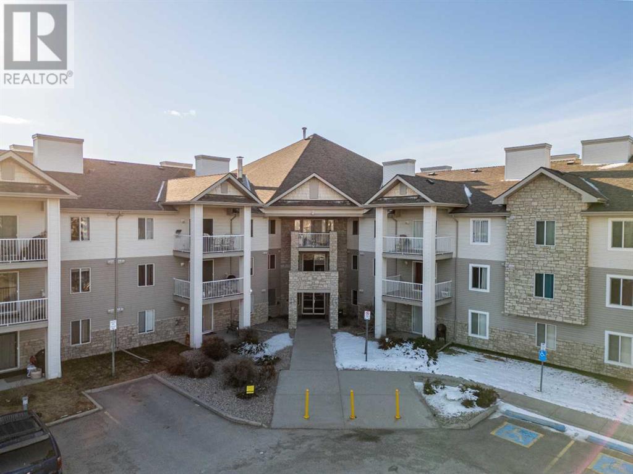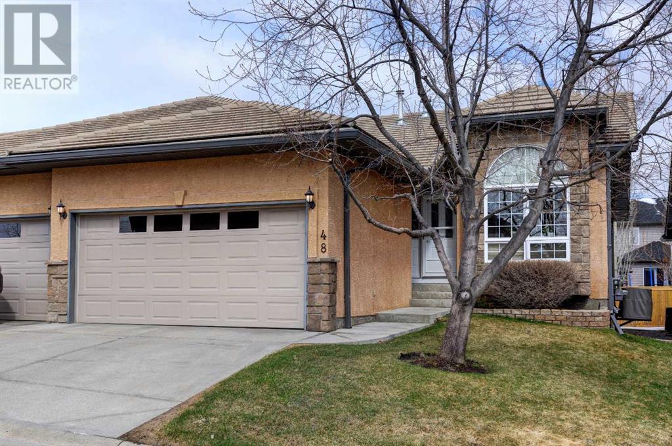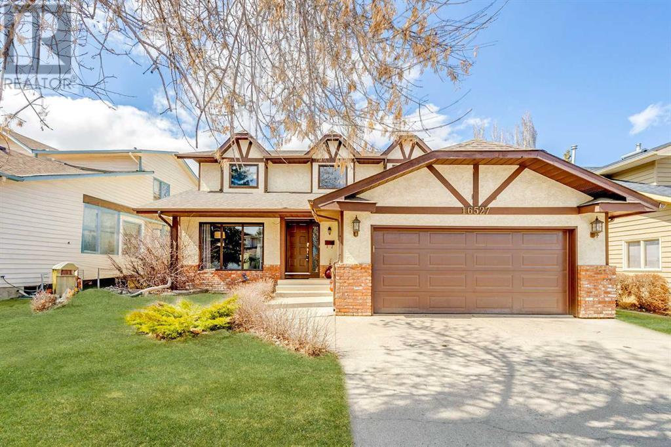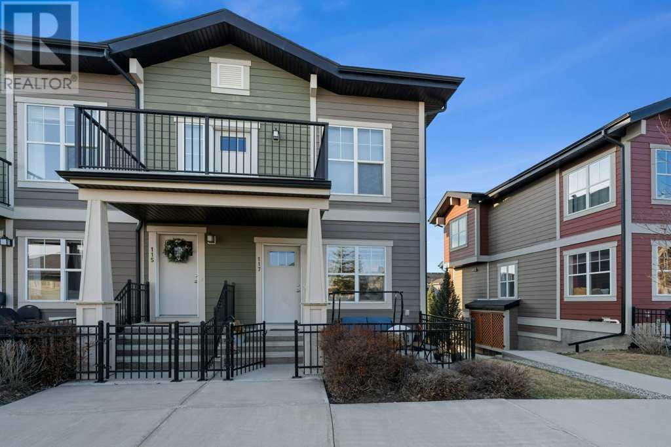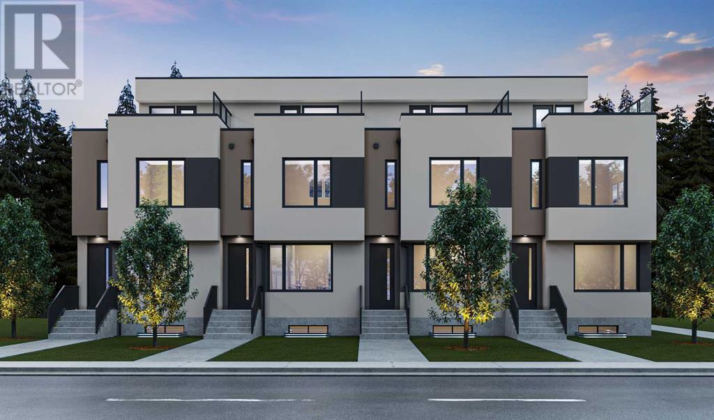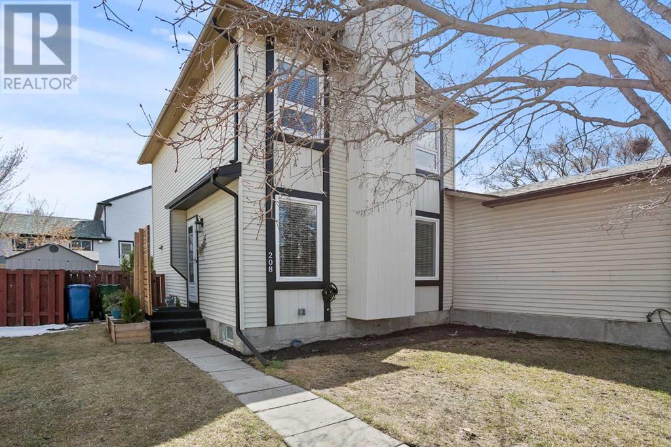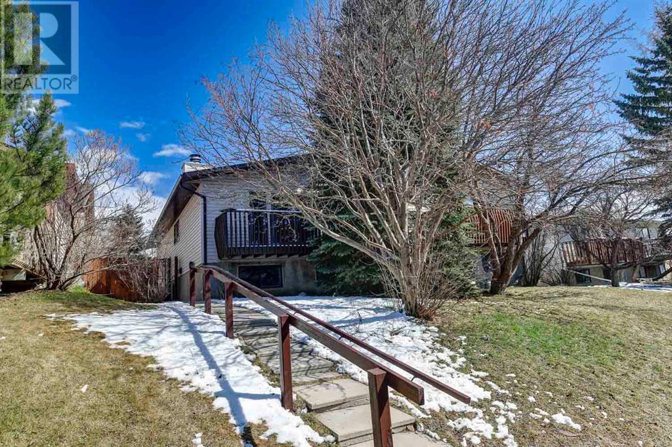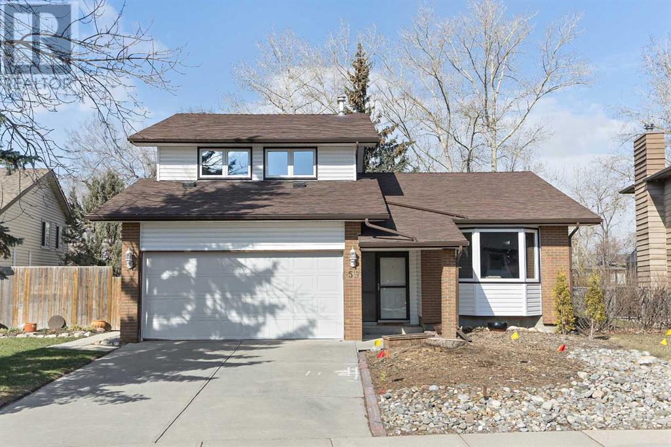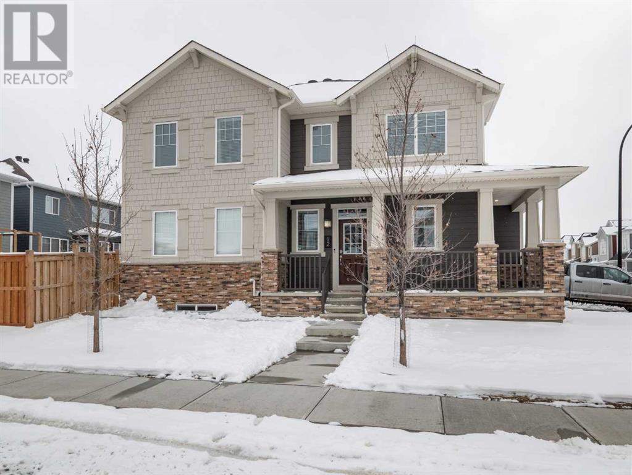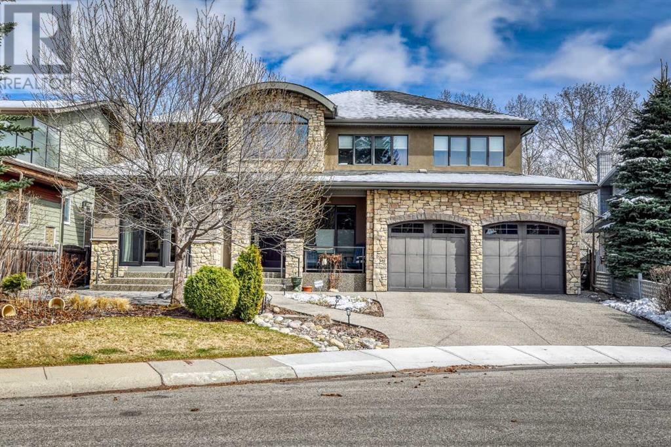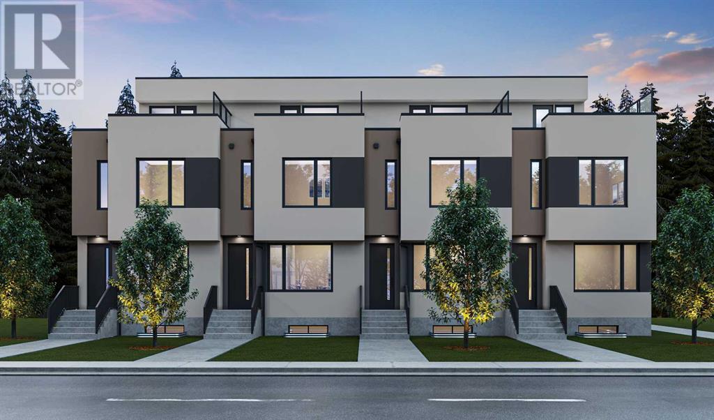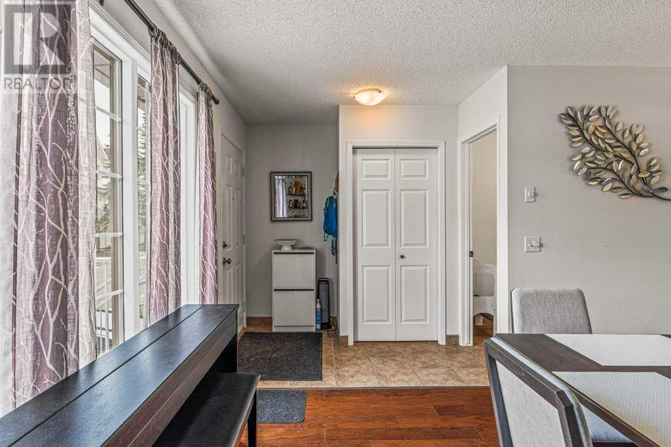2316, 2600 66 Street Ne
Calgary, Alberta
Step into your new sanctuary at Pineridge, where every glance out the window reveals breathtaking views and every corner invites relaxation. This top-floor condo isn't just a residence; it's a haven, offering a spacious layout and an array of amenities within walking distance that redefine stress-free living. Nestled within the vibrant Pineridge community, this condo embraces convenience with open arms. Imagine waking up to the sun streaming through the large windows, illuminating the serene surroundings of the central courtyard. With the condo fee covering essentials like electricity, gas, heat, water, and sewer, settling into your new abode is as effortless as it gets. Inside, discover a thoughtfully designed space that caters to your every need. Two generous bedrooms, strategically placed at opposite ends of the unit, ensure privacy and tranquility. The primary bedroom boasts its own en suite, complete with a rejuvenating shower & tub combo—an ideal retreat after a long day. Entertaining is a breeze in the expansive living room. Host friends and family in the spacious dining area, while the open-concept kitchen beckons aspiring chefs with its abundance of cabinets and intuitive layout.Modern and neutral tones throughout the condo create an inviting atmosphere, complemented by a few updated lighting features that add a touch of elegance. Additional storage space and in-suite laundry further enhance the unit's appeal, ensuring that every convenience is at your fingertips. Whether you're searching for your dream home or a savvy investment opportunity, this condo ticks all the boxes. Don't let this chance slip away—schedule your viewing today and discover the unparalleled charm of Pineridge living. (id:41914)
48 Shannon Estates Terrace Sw
Calgary, Alberta
Incredible fully renovated air conditioned home with redesigned open concept floorplan! Walk in and you're greeted with 9' knockdown ceilings & gorgeous hardwood spanning the majority of the main floor. To the right find the den perfect for a home office, reading or tv room with large south windows. The dining room is centrally located with dual east windows to let in the light. Gourmet kitchen is spectacular featuring high end appliances including: KitchenAid paneled fridge & dishwasher, convection oven, microwave & Wolf Induction stovetop in the island. Quartz countertops, a touchless tap with dual sinks, soft close cabinets & modern light fixtures too! Breakfast bar in the island is perfect for quick meals or entertaining. Designated coffee bar with lots of extra cabinets. Living room is cozy with 3 sided fireplace with fan & temperature regulated. Windows across the back offer an incredible amount of natural light throughout. Master suite hosts a full king sized bedroom set & the gorgeous hardwood continues in here. Hunter Douglas window coverings throughout. Large walk-in closet is ideal. As you enter the impressive custom ensuite with heated flooring, note the separate closet for his personal use. An additional storage closet for all your toiletries & beauty products. Dual sinks in the lengthy vanity with his & her sets of drawers & cupboards. A big beautiful customized steam shower boasts seating for two! Out back find a nice sized deck with gasline for bbq plus there are stairs here, quite rare! The powder room is to the left as you enter from the double garage. Through here is the laundry room with front load washer & dryer on pedastals. Above is handy shelving for your laundry needs. Behind is a storage closet great for so many things. The black spindle railing to the basement is classy & eye-catching. There is a huge rec room/family room with another gas fireplace with fan, temperature regulated as well. This keeps the basement at the perfect temperature year round! Carpet is like new even though a few years old. Extra large basement bedroom includes a great walk-in closet with organizer that will stay. Other side of the basement is another bedroom-wardrobe can stay or a flex room for whatever you need. A storage closet/cool room for extra pantry items, wine, seasonal or easy access luggage. There's an upper shelf that is attached for your convenience. Another full bathroom down here with vinyl tile flooring, corner shower & funky modern sink. Huge storage space in the utility room. Neutral colors throughout the home, clean, spacious & renovated with attention to detail for the discerning owner. In 2018 a water softener & a 50 gallon water tank + Air conditioner was installed. Furnace is meticulously maintained yearly. Incredible amount of storage space behind. Fabulous unit in coveted complex, with low maintenance stucco siding & tile roofing. Perfect lock up & leave property with healthy reserve too. This property is a must to see! (id:41914)
16527 Sunhaven Road Se
Calgary, Alberta
Welcome to 16527 Sunhaven Road, a rare gem nestled in the sought-after lake community of Sundance. This beautiful home offers a blend of elegance and functionality making it the perfect family home! Upon entering, you'll be greeted by soaring ceilings and expansive windows that flood the open main floor with natural light, creating a welcoming ambiance. The large living room provides ample space for hosting family and friends and seamlessly flows into the formal dining room and updated kitchen where you’ll find the sun-soaked breakfast nook, new countertops, updated cabinets, newer appliances, and plenty of storage. The spacious family room is just off the kitchen and includes a beautiful brick wood burning fireplace- the perfect setting for the cooler nights. The main floor is complete with a 2pc bathroom, laundry room, and mud room. Designed with family in mind, the upper level features FOUR bedrooms each with their own unique built-in benches providing the perfect space for the kids to curl up with their favorite book. The sprawling primary suite will continue to impress with large dual closets and a spacious 3pc bathroom. The lower level offers a great entertainment space to watch movies or kids playroom. You will not run out of storage space in this home as it provides two oversized rooms for all your storage needs or further basement development! Outside, you’ll find a large backyard offering mature trees creating a perfect backdrop for outdoor gatherings. Recent updates include a new fridge, updated paint throughout, and no poly-b. This impeccably maintained family home has everything you need! Don't miss out on the opportunity to make it your own – schedule a viewing today and experience the 3D virtual open house tour for a closer look! (id:41914)
117 Cranford Walk Se
Calgary, Alberta
**OPEN HOUSE SATURDAY APRIL 20 FROM 2-4PM** Step into this pristine single level townhouse nestled in the sought-after community of Cranston! You'll love the inviting layout of this ground floor unit, boasting a generous living space, perfect for unwinding and soaking in the evening hues from the comfort of your living room. The seamless flow extends into the kitchen, showcasing sleek stainless steel appliances, elegant granite countertops including a convenient central island and ample storage with abundant cabinets that have soft-close mechanisms, and a full sized pantry. Warm hardwood flows through the main living areas, while there is cozy carpet in the bedrooms, and durable tile in the bathroom and main entrance. Discover a lovely 4-piece bathroom with a tub/shower combo and convenient full sized washer and dryer. Both bedrooms are generously sized, each adorned with large windows, while the primary suite boasts a spacious walk-in closet. Outside, indulge in relaxation on your private patio equipped with a natural gas line for your BBQ. Additional highlights of this property include a 2-car tandem garage with direct access to the unit, along with a visitor parking pass. The Cranston community offers tons of amenities at your fingertips including shopping, scenic walking paths, numerous schools, parks, and the serene Bow River, all within close proximity. This condo enjoys a prime location just a short drive to the South Health Campus Hospital, Seton YMCA, and convenient access to Deerfoot Trail and Stoney Trail. Book your private showing today! (id:41914)
Unit E, 4-2220 26 Avenue Sw
Calgary, Alberta
Welcome to Richmond Luxe, built by the award winning Crystal Creek Homes. Where modern townhome living meets timeless elegance in the heart of the established Richmond community, this stunning townhome features 3 bedrooms and 2 1/2 bathrooms. Step inside and experience the luxury of 9' main floor ceilings and exquisite luxury vinyl plank flooring throughout the main floor, setting the stage for a sophisticated lifestyle. Throughout the home, knockdown textured ceilings add an extra layer of refinement, ensuring every corner exudes elegance. The heart of the home, the stunning kitchen, beckons with quartz countertops, designer cabinetry, and a full-height tile backsplash, perfectly complemented by sleek black stainless steel appliances and black hardware. The large island, featuring a silgranite undermount sink and a beautiful feature light fixture above, invites culinary creativity and serves as the focal point for gatherings. And just steps away, your private patio awaits, promising delightful evenings of BBQs and relaxation. Ascend the staircase, where the beauty of craftsmanship unfolds with a gorgeous black metal spindle railing, accompanied by a shaker oak handrail. All bathrooms throughout the home boast quartz countertops and stunning polished tile, promising indulgent moments of self-care. The master bedroom, boasts a luxurious 3-piece ensuite bathroom offering a sanctuary of comfort and style. The second floor further impresses with two additional bedrooms, a 4-piece bathroom and a convenient laundry room, equipped with stackable front load steam washer and dryer, adding practicality to luxury living. With the basement ready for your personal touch, this home presents an opportunity to customize your living space to suit your unique style and needs. Enjoy having your own single detached garage just steps away from your front door and the ease of townhome living, having your lawn mowed and snow shovelled. Indulge in luxury living at Richmond Luxe, where ever y detail is meticulously crafted for your utmost comfort and enjoyment. Reach out today and discover the epitome of refined living in Richmond. (id:41914)
208 Deerview Court Se
Calgary, Alberta
Don't miss out on this fantastic opportunity to enter the real estate market with this stunning home in Deer Run. Recently renovated, this home boasts a fresh and modern feel throughout. Step inside to discover NEW FLOORING that adds elegance and durability to the space. The kitchen features QUARTZ COUNTERTOPS, providing a sleek and stylish workspace for all your culinary adventures. With NEW PAINT throughout, the home feels bright and inviting, ready for you to add your personal touch. The ROOF was also replaced in 2021, offering peace of mind and ensuring years of worry-free living. Upstairs, you'll find three spacious bedrooms, including a primary bedroom with its own ensuite bathroom. A full bath serves the remaining bedrooms, providing convenience for family members or guests. On the main level, a large living room offers plenty of space for relaxation and entertainment, while the bright kitchen is the heart of the home, perfect for preparing meals and gathering with loved ones. Patio doors off the nook lead to a big south-facing backyard, ideal for outdoor enjoyment and entertaining. The BASEMENT is FULLY DEVELOPED, adding valuable living space to the home and providing endless possibilities for recreation, relaxation, or additional living quarters. With its desirable location in Deer Run and its many recent upgrades, this duplex offers exceptional value and represents a great opportunity for homebuyers. Don't wait—schedule a showing today and make this beautiful home yours! (id:41914)
20 Ranchero Rise Nw
Calgary, Alberta
*** OPEN HOUSE SATURDAY April 20 and SUNDAY April 21 from 2-4 PM ***. Don’t miss this one! 4bedroom 2 bathroom home in The amazing community of Ranchlands. This bilevel home features 2 bedrooms, a 4. -Piece Bathroom, large living room with a cozy fireplace, and a patio door onto the deck, dining Room with a built in cabinet, and kitchen with stainless fridge and new dishwasher. Freshly painted and New Flooring throughout. On the lower level you’ll find 2 more bedrooms and a large family room all with large windows that allow an abundance of light. Another 4 -piece bathroom and a laundry room. Fully fenced yard with parking in the back and a shed for Your tools. Close to Everything , shopping, schools, and buses. Must be seen (id:41914)
59 Springwood Crescent Se
Airdrie, Alberta
**OPEN HOUSE Saturday April 20th 2-4 pm** Welcome to the incredible community of Summerhill. This location is unlike any other with its desirable West facing backyard and beautiful views of Nose Creek. With the original owners, pride of home ownership is evident throughout. This meticulously kept 2 story split home offers a spacious layout perfect for a growing family. Whether you prefer the crackle of a wood-burning fire or the convenience of a gas fireplace, this home has both. A powder room and laundry room are located on the main floor with an additional exterior door ensuring convenience and ease in your daily routines. Upstairs you will find a 4-piece bath, 2 generously sized bedrooms, and the primary suite featuring French doors, a 3-piece EnSite and peaceful views of Nose creek. The fully finished basement offers a versatile space with a rec room, cozy fireplace, craft corner, cold room, and an abundance of storage space. The backyard is private and restful with views of the water, sunny spacious deck and a side yard complete with gardening box and compost. This home has been well cared for with updates such as, newer roof, windows, hot water tank, low flow toilets, vac-u-flow, fresh paint and air conditioner. With easy access to parks, pathways, school and amenities this home is sure to impress. Don't miss your chance to own this fantastic find, book a showing today! (id:41914)
12 Yorkstone Heath Sw
Calgary, Alberta
Welcome to this charming 4-bedroom, 2.5-bathroom home nestled in the desirable community of Yorkville. This meticulously maintained property offers comfortable living spaces with modern amenities. Key features include a spacious interior: With four bedrooms, including a master suite, there's ample space for family and guests.Open Concept Design: The main floor features an open layout, seamlessly connecting the living room, dining area, and kitchen, perfect for entertaining.Modern Kitchen: The kitchen boasts sleek appliances, ample cabinetry, and a spacious island, ideal for culinary enthusiasts.Private Master Suite: Retreat to the luxurious master suite complete with a walk-in closet and en-suite bathroom, offering a peaceful oasis.Additional Bedrooms: Three additional bedrooms provide flexibility for a growing family, home office, or guest accommodations.Outdoor Living: Enjoy outdoor gatherings in the fenced backyard, providing privacy and space for relaxation on the oversized deck.Convenient Location: Situated in Yorkville, residents enjoy easy access to nearby parks, schools, shopping centers, and recreational facilities.Additional Details: Double attached heated garageLaundry roomNeutral decor paletteDon't miss out on the opportunity to call this beautiful house your home. Schedule a viewing today! (id:41914)
139 Valhalla Crescent Nw
Calgary, Alberta
WELCOME HOME!! From the moment you step inside, you're greeted by an ambiance of warmth and sophistication. The spacious layout seamlessly integrates traditional charm with modern amenities, offering the perfect balance for today's lifestyle. Whether you're entertaining guests or enjoying quality time with family, every corner of this home exudes a welcoming atmosphere. The main level boasts an open-concept design, ideal for both casual living and formal gatherings. A gourmet kitchen awaits the culinary enthusiast, featuring top-of-the-line appliances, granite countertops, and ample storage space. The adjoining dining area transitions effortlessly into the inviting living room, where oversized windows frame picturesque views of the lush ravine just beyond your backyard. You'll find the epitome of relaxation in the luxurious primary suite located on the main floor, unwind after a long day in your private oasis complete with a spa-like ensuite and huge walk-in closet featuring loads of custom built in shelving and storage, complete with your own washer/dryer. Upstairs you will discover a cozy bonus room with gas fireplace, huge flex space, currently used as a home office, gorgeous 5 pc bath with stand alone soaker tub & washer/dryer, plus two additional bedrooms offering plenty of space for family members or guests. The lower level boasts a large rec room, bedroom (currently used as fitness room) bathroom, wet bar, humidity and temperature controlled wine cellar plus loads of extra storage. Step outside to discover your own outdoor paradise. Situated on a generous lot backing onto the ravine, this home offers unparalleled privacy and tranquility. Enjoy morning coffee on the deck as you listen to the soothing sounds of nature. For the active family, the nearby walking paths provide endless opportunities for exploration, while winter brings excitement with tobogganing adventures. Walking distance to C-train. This home is a must see!! Schedule your private tour today and discover the endless possibilities awaiting you in Varsity. (id:41914)
Unit A, 4-2220 26 Avenue Sw
Calgary, Alberta
Welcome to Richmond Luxe, built by the award winning Crystal Creek Homes. Where modern townhome living meets timeless elegance in the heart of the established Richmond community, this stunning townhome features 2 master bedrooms, 2 full bathrooms and 2 half bathrooms. Step inside and experience the luxury of 9' main floor ceilings and exquisite luxury vinyl plank flooring throughout the main floor, setting the stage for a sophisticated lifestyle. Throughout the home, knockdown textured ceilings add an extra layer of refinement, ensuring every corner exudes elegance. The heart of the home, the stunning kitchen, beckons with quartz countertops, designer cabinetry, and a full-height tile backsplash, perfectly complemented by sleek black stainless steel appliances and black hardware. The large island, featuring a silgranite undermount sink and a beautiful feature light fixture above, invites culinary creativity and serves as the focal point for gatherings. And just steps away, your private patio awaits, promising delightful evenings of BBQs and relaxation. Ascend the staircase, where the beauty of craftsmanship unfolds with a gorgeous black metal spindle railing, accompanied by a shaker oak handrail. All bathrooms throughout the home boast quartz countertops and stunning polished tile, promising indulgent moments of self-care. The master bedroom, boasts a spacious walk-in closet and a luxurious 4-piece ensuite bathroom with a dual vanity, offering a sanctuary of comfort and style. The second floor further impresses with an additional bedroom, complete with its own 4-piece ensuite and generous closet space, while a convenient laundry room, equipped with stackable front load steam washer and dryer, adds practicality to luxury living. Escape to the loft, a serene haven for relaxation, complete with a powder room and terrace, offering the perfect setting to savor summer nights under the stars. With the basement ready for your personal touch, this home presents an opportunit y to customize your living space to suit your unique style and needs. Enjoy having your own single detached garage just steps away from your front door and the ease of townhome living, having your lawn mowed and snow shovelled. Indulge in luxury living at Richmond Luxe, where every detail is meticulously crafted for your utmost comfort and enjoyment. Reach out today and discover the epitome of refined living in Richmond. (id:41914)
33, 1050 Cougar Creek Drive
Canmore, Alberta
This family friendly townhome is situated with the most amazing site lines and south exposure with full views of the three sisters and Lawrence Grassi. Everything on your wishlist including ; 3 bedrooms/3 bathrooms, walkout basement, garage and some recent touches/upgrades throughout. Great flow with the front door leading into the formal dining/ flex room and straight through to a large kitchen with massive centre island and granite counters. The adjacent living room is cozied up by a gas fireplace and comes with patio door access to your sunny south deck. Upstairs you'll find 3 spacious bedrooms including the primary with ensuite. Downstairs is bright and sunny with entertainment area/ spare room, walkout patio to green space and the garage with room for parking and all your gear. Easy to hop on the trails to walk / bike downtown or go for a hike. (id:41914)
