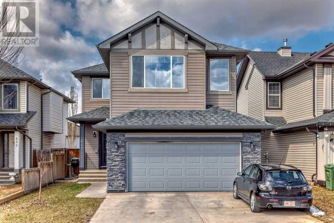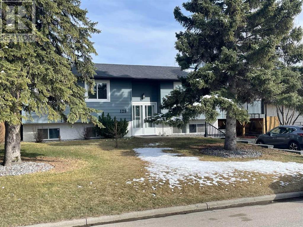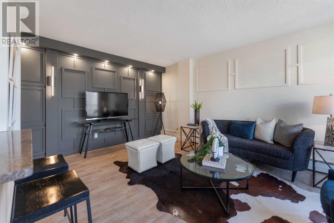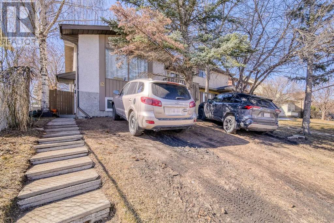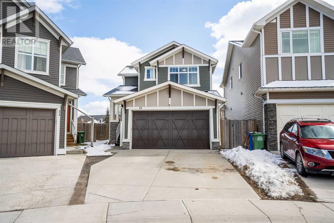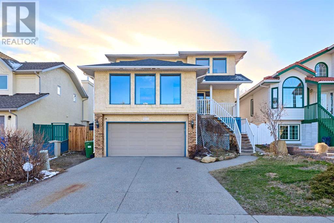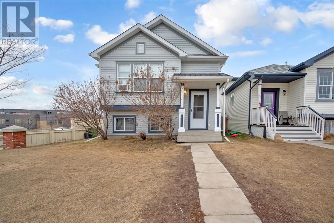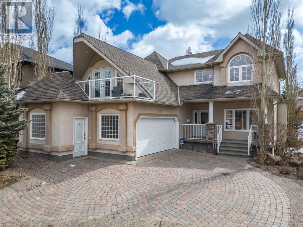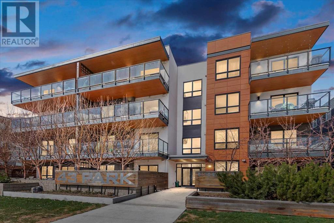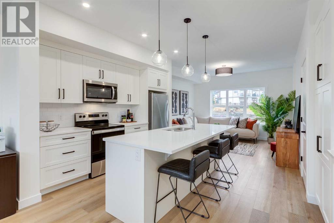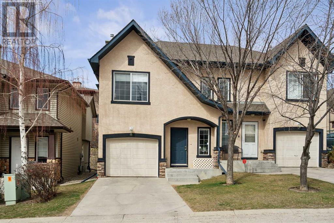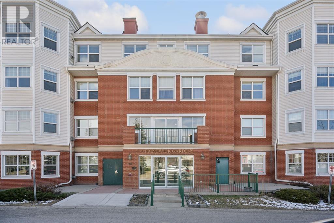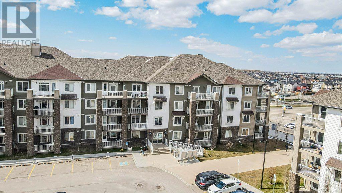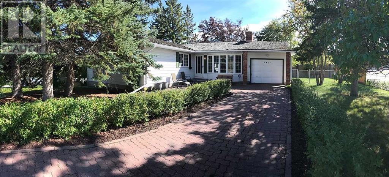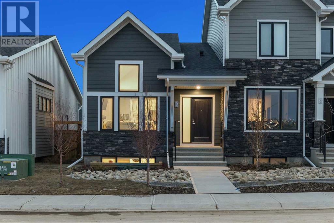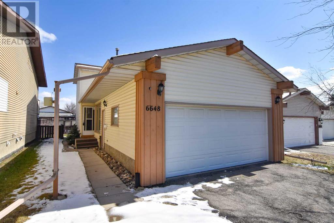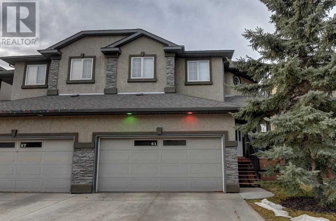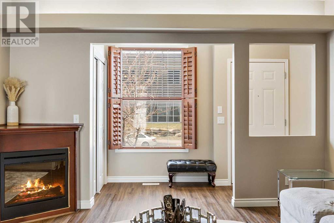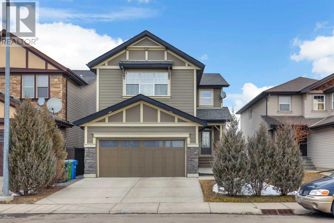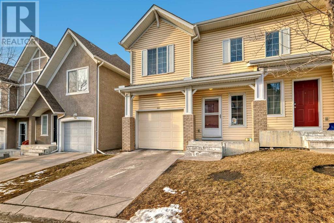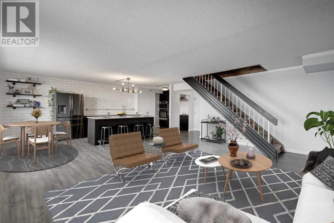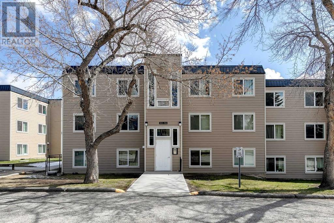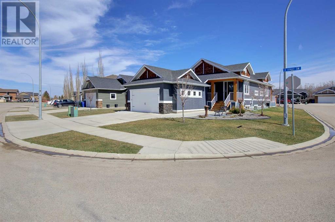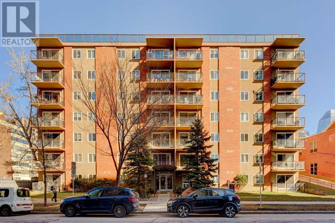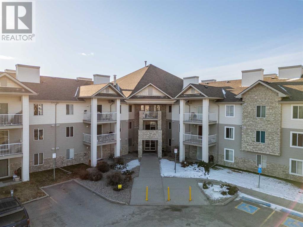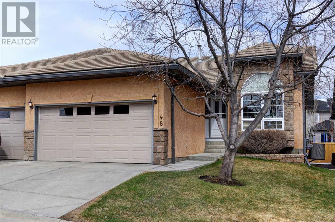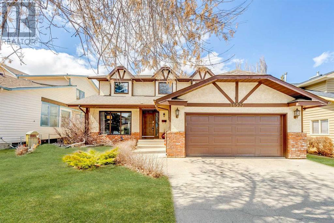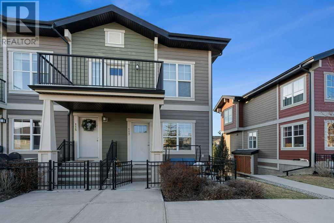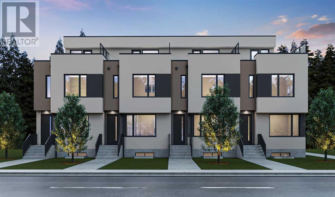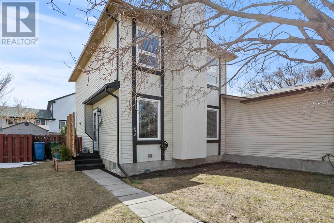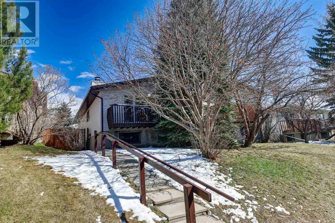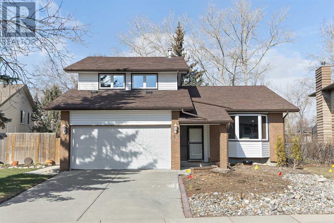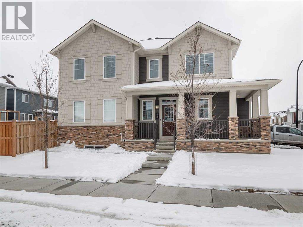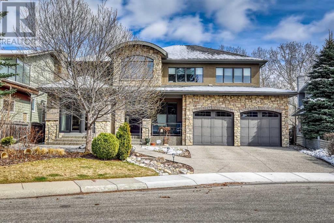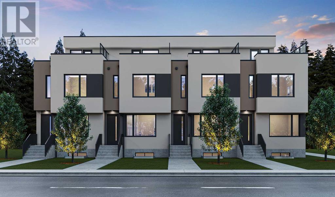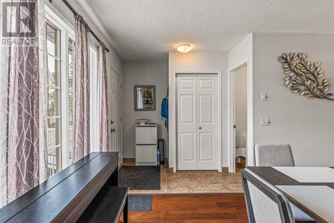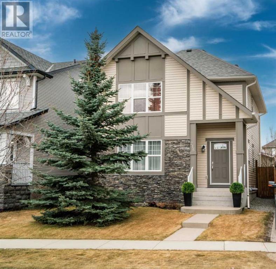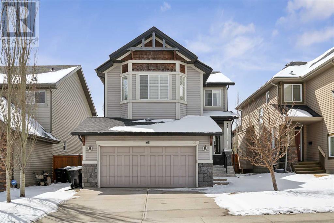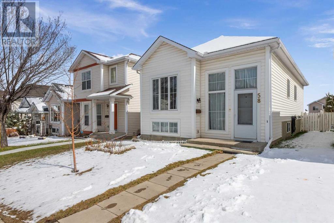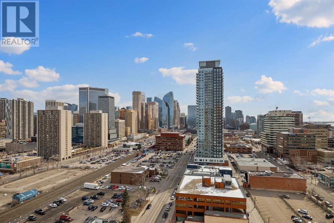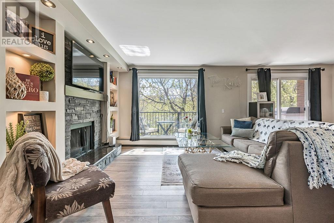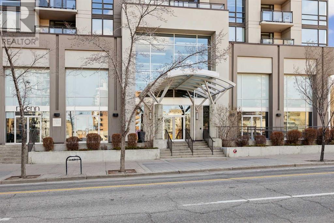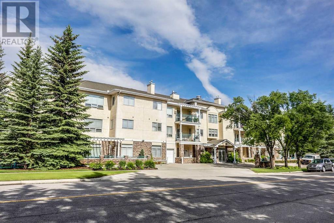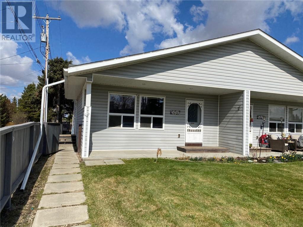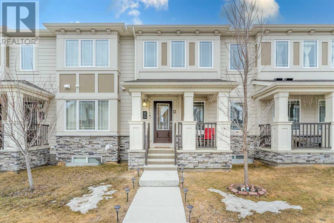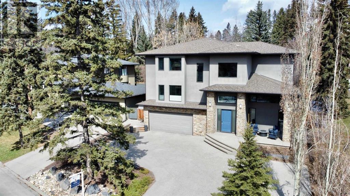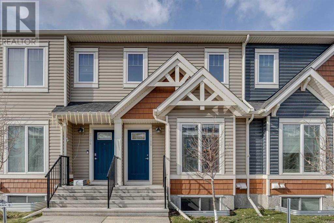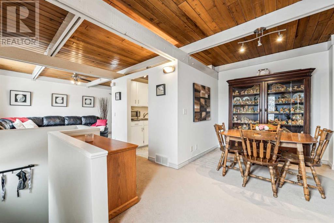641 Cranston Drive Se
Calgary, Alberta
Family homes need to have all the amenities like schools, parks, walkways, shopping and activities year round. Cranston is that community that offers it all. Put this great 2 storey home in the heart of Cranston and you have a winner. This great family home offers 3 family sized bedrooms, private ensuite, a bonus room for family time, a living room with fireplace for adult time, a showy kitchen with ample counter space for preparing any great meal, a dining area that is ready for family meals. If working from home is for you then check out the main floor den with French doors for your privacy. With summer coming you will want to take some of your activities outside so the deck off of the dining area will be perfect. The unspoiled basement is ready for your creation to design it the way you want. Lets not forget the double car attached garage. This home is looking for it's next family and it thinks it's perfect for yours. (id:41914)
129 Chinook Drive
Cochrane, Alberta
Welcome to your stunning mountain retreat in the sought-after community of Cochrane Heights, Cochrane! This renovated and updated 5-bedroom, 3-bathroom bi-level home offers approximately 2180 sqft of living space, along with a detached heated garage and a huge covered terrace, all bathed in natural light and boasting exquisite craftsmanship and modern upgrades.Step inside to discover an inviting open-concept layout, where the main level showcases a spacious living area flooded with sunlight, perfect for gatherings and relaxation. The heart of the home is the solid maple kitchen, featuring brand-new quartz countertops, sleek cabinetry, and top-of-the-line appliances, providing both style and functionality for the discerning chef.The main level also houses three bedrooms, including the luxurious primary suite, offering a serene retreat with its own ensuite bathroom. Two additional bedrooms and a 4-piece bathroom complete the main level, providing ample space for family and guests.Downstairs, the lower-level features two more bedrooms, a 3-piece bathroom, gas fireplace, a separate entry and a versatile living area, offering endless possibilities for entertainment, recreation, or relaxation.Outside, the detached heated garage provides convenience and comfort year-round, while the expansive covered terrace offers the perfect spot for outdoor dining, lounging, and enjoying the picturesque views of the surrounding landscape.Located in the desirable community of Cochrane Heights, this home offers walkable access to top-rated schools (Glenbow Elementary School, Manachaban middle School, Cochrane High School), scenic parks, and all the amenities Cochrane has to offer. Don't miss your chance to own this exceptional property, where modern updates and timeless elegance come together to create the ultimate mountain retreat. Schedule your private viewing today and experience the peak of refined living! (id:41914)
301, 934 2 Avenue Nw
Calgary, Alberta
Welcome to this NEWLY RENOVATED Condo in the vibrant community of Sunnyside NW, Calgary. This one bedroom one bathroom TOP FLOOR, END UNIT condo has been recently renovated and offers the following to the new owners. NEW customized KITCHEN, BRAND NEW STAINLESS STEEL APPLIANCES (except dishwasher), NEW PAINT, NEW LIGHT FIXTURES in the entire condo, CUSTOMIZED FEATURED WALL in living room and in bedroom. Living room has a built in FEATURED WALL with customized POT LIGHTS in it, GRANITE COUNTER tops in the entire condo and lots more. Walking distance from Kensington and LRT makes it more appealing to rent it out to prospective tenants. Secured parking stall that comes with the condo. View of Downtown is a plus. Call now to view it. (id:41914)
12 Shawmeadows Close Sw
Calgary, Alberta
A fully developed Bi-level 3 + 1 bedroom home in a well-established neighborhood, Located steps away from the Shawnessy C- train station for an easy commute to downtown. All levels of schools are located close by. The basement has been developed including a stone fireplace, a wet bar, a bedroom, and a full bathroom(one year old), potential to add one more bedroom in the basement. The hot water tank was replaced last year. The back lane is paved. All windows( except the front picture window) are one year old. New exterior paint just finished last month. (id:41914)
55 Fireside Burrow
Cochrane, Alberta
Welcome to 55 Fireside Burrow – a 3-bedroom, 2 1/2 bathroom detached home backing onto Fireside Playground in the heart of Fireside. The main floor welcomes you with its airy ambiance, boasting 9' tall ceilings and a thoughtfully designed open layout. Adorned in a chic, modern color palette and featuring light-colored flooring throughout.The heart of the home unfolds seamlessly with an open living room, dining nook, and kitchen area, anchored by a sleek kitchen island, perfect for casual gatherings. A striking feature wall with an electric fireplace adds warmth to the room, while easy access to the backyard provides a seamless transition for indoor-outdoor entertaining. The kitchen is stunning, thanks to vertical backsplash tiles, upgraded door hardware and stainless steel Samsung appliances. A convenient half bathroom, mudroom with laundry, and access to the double attached garage complete the main level.Upstairs, you'll discover a versatile office space, perfectly suited for those with a hybrid or remote work arrangement. Three generously sized bedrooms await, including the 12'8" x 14' 10" primary suite, a 4-piece ensuite and a spacious walk-in closet. One secondary bedroom boasts a built-in custom bunk bed(including mattresses), while the other features craftsman-style wall trim. An additional 4-piece guest bathroom upstairs ensures convenience and privacy for family and guests alike.The basement is a blank canvas, awaiting your personal touch and creativity, with a bathroom rough-in for added convenience.55 Fireside Burrow boasts more than just stylish interiors; it offers an enviable location. Situated with convenient back gate access to green space and walking trails, as well as being within walking distance of Fireside School and Holy Spirit Catholic School. Just a stone's throw away is "The Embers", a nearby retail and professional center offering an array of amenities, including the Maple Leaf Health Centre, River Path Vet Clinic, Fireside Pharmac y, and an assortment of dining options, boutiques, and more. (id:41914)
2811 Signal Hill Drive Sw
Calgary, Alberta
OPEN HOUSE SATURDAY APRIL 20 from 1:00-4:00pm. EXTENSIVE RENOVATION THROUGHOUT!! Location, Location, and Location! Nestled on the quiet side of the highly desirable Signal Hill community, this 2354.6 sq ft two-storey residence offers the epitome of convenience and comfort. Enjoy a leisurely stroll to Sunterra Market and the West LRT, with an easy commute to downtown and quick access to the mountains. This home boasts a GARDENER'S DREAM backyard and on a 618m lot, offering CITY VIEWS. Inside, experience a seamless blend of modern comforts and timeless elegance. Welcoming you with ample space throughout, the home features a spacious sunroom (or playroom) where you can enjoy the morning sun rising over the city. In the afternoons, unwind in the warm and inviting family room, expansive wonderful rear yard and deck, capturing the sunset vistas to the west. The main level offers a living room, dining room, and sunroom at the front, while the back opens to a family room, kitchen, and breakfast nook in modern color theme. The home also boasts a complete BASEMENT DEVELOPMENT with a large bedroom, full bathroom, two storage rooms and separate entrance. Recent improvements include a renovated master bathroom, whole basement, and garage door, as well as newer laminate flooring in a “wood” finish, deck, and roof. Plus, rest assured, there's NO poly B piping! Experience the charm of Signal Hill living, minutes away from shopping centers, Westside rec center, parks and more than 5 top-notch schools. Seize the opportunity to make this WONDERFUL residence your own! (id:41914)
286 Covepark Way Ne
Calgary, Alberta
Welcome to this well maintained 3-BEDROOM, 2-BATHROOM Bi-Level home with FINISHED BASEMENT SUITE boasting over 1800 SQFT of living space, ideally situated on a GENEROUS 4736 SQFT CORNER LOT. Located in the sought-after community of Coventry Hills, this property offers an exceptional opportunity for both comfortable living and investment potential. Strategically positioned within minutes from schools, parks, a community garden, bus stops, shopping plazas, VIVO Recreation Centre, Stoney Trail, and more, this residence presents convenience and accessibility at its finest. Step into a bright and airy open-concept living space with VAULTED CEILINGS and ample natural light streaming through large windows. Recent upgrades including Luxury Vinyl Plank (LVP) flooring, a modern basement kitchen, fresh paint, and more. The main level seamlessly integrates a spacious living room, a well-appointed kitchen featuring new vinyl plank flooring, abundant cabinetry, and a sizable pantry, ideal for storage enthusiasts. Adjacent, the dining area with expansive windows and a patio door creates a perfect setting for entertaining guests or relaxing weekends. The main level also encompasses two generously sized bedrooms with large windows and a 4-piece bathroom, offering comfort and convenience. Head down to the basement to discover a sizable recreational/living space with well-sized windows, complemented by a full kitchen, an additional spacious bedroom, 4-piece bath, and a shared laundry space. This setup presents an excellent opportunity for rental income or multi-generational living arrangements. Don't miss out on the chance to own this remarkable move-in-ready property with exceptional income-generating potential. Schedule your private showing today and explore the endless possibilities this corner unit home has to offer! (id:41914)
171 Sunterra Ridge Place
Cochrane, Alberta
Welcome to your ultimate sanctuary, meticulously crafted with unparalleled quality in the prestigious community of Sunterra Ridge, Cochrane! This beautiful 5-bedroom, 4-bathroom home is a testament to exceptional design and attention to detail, offering a luxurious retreat surrounded by breathtaking natural beauty.With Approx. 3100 Sq Ft of living space, every aspect of this home reflects superior craftsmanship and attention to detail, from the moment you step inside the foyer to the exquisite finishes found throughout. The gourmet kitchen stands as the heart of the home, boasting newly installed quartz and granite countertops, high-end appliances, and custom cabinetry crafted to perfection.The living spaces are designed with both elegance and functionality in mind, providing an inviting atmosphere for gatherings and relaxation alike. Whether you're entertaining guests by the cozy fireplace or enjoying panoramic mountain views from the expansive windows, every moment in this home is a testament to luxury family living.Retreat to the opulent primary suite, where tranquility awaits with two walk-in closets, a spa-like ensuite bathroom, and a private balcony offering stunning views of the surrounding landscape. Four additional bedrooms and three bathrooms ensure ample space for family and guests to feel right at home, each appointed with the same level of quality and attention to detail.But it's not just the interior of this home that exudes craftsmanship and quality—the exterior spaces are equally impressive. The meticulously landscaped yard provides a private oasis, complete with a firepit and a hot tub where you can unwind and soak in the serenity of your surroundings.From the private entrance to the basement to the in-floor heating in the spacious garage, every detail of this home has been thoughtfully designed to enhance your lifestyle and elevate your living experience.Nestled in the exclusive community of Sunterra Ridge, this home offers easy access to top -rated schools, scenic nature trails, and all the amenities Cochrane has to offer. Don't miss your chance to own this exceptional property, where craftsmanship and quality converge to create a truly extraordinary retreat. Schedule your private viewing today and experience the peak of refined family living! (id:41914)
306, 811 5 Street Ne
Calgary, Alberta
Presenting a bright and contemporary corner unit at 43 Park. This complex is in a quiet location and is situated across from a large park/playground and has lots of street parking available for visitors. This unit is a two bedroom, two bath open plan design with modern lighting and vinyl plank flooring. It is a west facing with large windows throughout letting in lots of natural light. The fabulous kitchen has an abundance of full height cabinetry, granite counter tops and high end stainless steel appliances. The island is the social centre of the unit with room for prep work and built in dining. The living area opens onto the large patio which has room for seating, dining and a gas hook up for bbq'ing. Great to watch the city lights come alive at night or watch the Stampede fireworks! The primary bedroom has room for a king and has an ensuite with a large walk-in shower. The second bedroom could fit a queen or works well as a home office. Main bath has a large soaker tub. In-suite laundry has its own separate room with tons of extra storage space for bikes, skis etc. With summer coming, it is nice to know that you will be comfortable with air conditioning to keep you cool. This unit comes with an underground parking stall which fits a large pick up and a separate secure storage unit. There is a full gym available also. This is a pet friendly building and is very well maintained. Great location with quick access to downtown! (id:41914)
1004, 525 River Heights Drive
Cochrane, Alberta
Welcome to Freestone! Expertly crafted by award winning builder Renova Homes, These brand new townhomes are ideally located at the corner of River Heights Drive & Riviera Way, close to all of Cochrane's main amenities & provides easy access to Hwy 22 & 1A for commuters. Freestone offers large fenced yards for your kids (or dogs!) to enjoy, nearly 1300 Sq Ft of open concept living on 2 floors, with 3 bedrooms & 2 1/2 baths, plus an option to finish the basement, which adds another bedroom, full bath, & Rec Room, & close to 500 Sq Ft of additional living space! Upscale finishes include luxury vinyl plank flooring, quartz counter tops, etc! Freestone townhomes offer great value starting at only $430,150 + GST! Visit the sales center, open 2-8pm Mon-Wed, 12-5pm Sat/Sun & Holidays. Pictures are from the Show Home. (id:41914)
48 Hidden Creek Rise Nw
Calgary, Alberta
Welcome to this charming, bright, 3 bedroom townhome in the desirable community of Hidden Valley, close to parks, bike paths, schools, shopping & convenient to main traffic corridors.. A tiled foyer leads to an open design great room with the kitchen featuring a corner pantry, eating bar, plenty of counter space & cabinets plus newer(2020) gas stove & dishwasher. The sitting area has an attractive feature wall with electric fireplace & a view to the treed west back yard. The adjacent eating nook has a garden door opening to the inviting deck, perfect for your summer enjoyment. The main floor has a 2 piece powder room & entrance to the attached garage. The upper floor contains 3 bedrooms, a 4 piece main bath & central bonus area perfect for computer work station. The primary bedroom has a walk-in closet & 4 piece ensuite bath. There is easy to care for laminate flooring throughout. The lower level has the laundry area & is ready for your finishing touches. You will be impressed with this immaculately kept home ! (id:41914)
113, 78 Prestwick Gardens Se
Calgary, Alberta
Welcome Home to this bright and spacious corner unit condo located in the heart of McKenzie Towne, Calgary. This main floor residence offers a convenient and open-concept layout with two titled parking stalls and direct access to a large green space. Upon entering, you'll be greeted by high-quality laminate flooring and elegant crown moulding that flows throughout the living space. The kitchen has been tastefully updated with a newer backsplash, granite countertops, a breakfast bar, stainless steel appliances (including a range hood) and a durable silgranite sink. Large patio doors flood the area with natural light and lead out to a private SW facing patio, perfect for outdoor relaxation. The inviting living room features a cozy stone gas fireplace, creating a warm and inviting atmosphere. The primary bedroom is generously sized and includes a convenient 3-piece ensuite bathroom. The second bedroom is located in its own wing of the home, offering privacy and space, along with a separate 4-piece bathroom nearby. Additional highlights of this condo include a spacious storage room and in-unit laundry for added convenience. You'll also benefit from both underground and surface titled parking spaces, along with an extra storage locker. The building itself offers a fantastic party room and library as well as had some significant improvements in 2017/2018 such as new windows and a new roof! Located within walking distance to the vibrant High Street in McKenzie Towne, you'll have easy access to a variety of amenities including grocery stores, shops, restaurants, and more. This condo unit combines comfort, style, and practicality in a highly sought-after community. Don't miss out on this fantastic opportunity! (id:41914)
3208, 6118 80 Avenue Ne
Calgary, Alberta
LOCATION!! LOCATION!! LOCATION!!! 3 BEDROOMS & 2 BATHROOMS | Spacious CORNER Unit | BRIGHT West Facing Balcony | STAINLESS STEEL Appliances | NO CARPETED area | LARGE Windows with Natural Light | Titled OVERSIZED UNDERGROUND PARKING. Welcome to this incredible 3 bedrooms 2 bathrooms CORNER unit at the centre of Saddletown circle. This perfectly located unit is near all amenities with a few stepping distance to the GENESIS centre, Calgary Police station, Major SCHOOLS, BANKS, FRESH CO. and SADDLETOWN LRT station! Inside the unit to an open floor plan with an incredible amount of living space and ample of storage. The kitchen is outfitted with quartz countertops, ceiling height cabinets and stainless steel appliances. The living room is very bright with natural light with the West facing windows and door to the balcony. The master bedroom comes with an ensuite bathroom with a tub/shower combo and a walk in closet which gives you the full privacy. This unit has a titled OVERSIZED HEATED UNDERGROUND PARKING great for the safety and cold winter months. Do not miss out this opportunity to make it as your dream home. Please do not hesitate to call your favourite realtor today!!! (id:41914)
2431 Sandhurst Avenue Sw
Calgary, Alberta
OPEN HOUSE SATURDAY April 20TH & SUNDAY April 21ST @ 11:30-4PM both days. Welcome to your urban retreat nestled in the heart of Scarboro/Sunalta West Less than 10 minutes from Downtown, this charmingbungalow boasts convenience, comfort, and character, offering a lifestyle that seamlessly blends city living with tranquility. This is a PRIME location with easy access to downtown close to the LRT station, and a block from the bike path for effortless commuting. Close proximity to Shaganappi Golf Course, the Bow River, dog parks, scenic pathways and more!This sprawling 7500+ sqft corner lot offers ample space and privacy, perfect for your whole family or even future development opportunities. Enjoy your cozy front patio ideal for evening coffee sessions or friendly chats with neighbors. Relax and unwind in the large private backyard, perfect for hosting summer BBQ gatherings. The charming water fountain adds a serene ambiance for outdoor entertaining.Original hardwood flooring welcomes you into this well-built and well maintained home. Three bedrooms on the main level offer comfortable accommodation for the whole family. Plus you could have a built in mortgage helper with this finished 1 bedroom, 1 office basement complete with a full kitchen, 4pce bath and a spacious family room with a fireplace. The convenient side entrance is ideal for basement tenants. This is truly a great space with ample potential to personalize and make it your own, creating your perfect living space for your family.Schedule your viewing today and start envisioning your new lifestyle in this cozy retreat! (id:41914)
25 Larkspur Bend
Okotoks, Alberta
WELCOME to this AIR-CONDITIONED, IMMACULATE BUNGALOW in ARRIVE Townhouses that has 1994.98 of DEVELOPED LIVING SPACE, a 20’0” X 19’3” DOUBLE DETACHED GARAGE, a 19’0” X 11’0” PATIO, w/FINISHED BASEMENT, + NO CONDO FEES in the COMMUNITY of D’ARCY in OKOTOKS!!! A 3 Bedroom, 3 Bathroom (incl/En-Suite), Full Basement w/SOPHISTICATED FEATURES that has MODERN LIFESTYLE in mind. APPEALING CURB APPEAL w/LOW MAINTENANCE LANDSCAPING, TREES, ROCKS, + GRASS gives this HOME a FRESH LOOK. The COVERED PORCH is INVITING, + as you enter the BEAUTIFUL FOYER; your attention is CAPTURED by the 10’ TRAY CEILINGS as well as the 15’ VAULTED CEILINGS down the centre of the Main Floor incl/ARCHITECTURAL DETAILS. This OPEN CONCEPT FLOOR PLAN gives a SPACIOUS FEEL, the NATURAL LIGHT coming in from all the Windows throughout, + GORGEOUS HARDWOOD FLOORS gives this UNIQUE HOME so much CHARACTER. The LIVING ROOM has a STONE ELECTRIC FIREPLACE w/WOOD MANTLE which shows the ELEGANCE in this HOME. A GREAT area to ENTERTAIN VISITORS or sit back reading a book by the fireplace. The DINING ROOM beside it is PERFECT for those DINNERS w/FAMILY, + FRIENDS coming over. This SLEEK KITCHEN has it all w/WHITE FLOOR-to-CEILING CABINETRY (EXTRA STORAGE in the cupboards/pantry area), SS APPLIANCES incl/GAS RANGE, + BUILT-IN DISHWASHER, TILED HERRINGBONE BACKSPLASH, QUARTZ COUNTERTOPS, + an ISLAND w/BREAKFAST BAR for the on-the-go. Down the hallway is the 2 pc BATHROOM, LAUNDRY ROOM, MUD ROOM, + door leading to the Backyard. There is the 11’11” X 11’8” PRIMARY BEDROOM w/5 pc EN-SUITE incl/LUXURIOUS CABINETRY, + BACKSPLASH as the Kitchen. The WALK-IN CLOSET is roomy for clothing/storage. Going down to the FINISHED BASEMENT is the 22’0” X 18’6” RECREATION ROOM, a 4 pc BATHROOM, 2 MORE GOOD-SIZED BEDROOMS, + the UTILITY ROOM. The CONCRETE PATIO in the SOUTH FACING BACKYARD is good for a Patio Table Set w/Chairs or Umbrella to ENJOY the FRESH AIR. This COMMUNITY of D’ARCY has many AMENITIES such as D’ARCY CROSSING whi ch is close by incl/RESTAURANTS, PROFESSIONAL OFFICES, SHOPS, + MORE. There are NATURAL PATHWAYS w/GREEN SPACES, PLAYGROUNDS to EXPLORE in all SEASONS. The SKATING RINK during the Winter is in the Centre which is a great way to meet the FRIENDLY NEIGHBOURS. Make NEW MEMORIES here in this INCREDIBLE HOME right here in the TOWN of OKOTOKS!!! BOOK your Viewing TODAY!!! (id:41914)
6648 Ranchview Drive Nw
Calgary, Alberta
*Property Sold Where Is As Is* Spacious 1,418.70 sq ft Detached 2 Storey Home With Double Front Drive Attached Garage. Located In The Community Of Ranchlands, This Home Has Great Bones And Is Ready To Be Returned To Its Former Glory. With A Formal Front Dining Room, A Good Sized Living Room With Fireplace And Bright Kitchen With Sliding Patio Door to Backyard With Deck. It is Perfect For Growing Families. Main Floor Laundry, 3pc Bathroom And Den/Office Complete The Main Floor. Upstairs You Will Find 3 Bedrooms And A 4pc Bathroom. The Basement Is Partially Developed. **There Is Significant MOLD In The Main Floor Bathroom, Laundry Room And Possibly Front Den/Office/Flex Room. **Enter At Your OWN RISK. Wear A Mask** (id:41914)
61 Prominence Park Sw
Calgary, Alberta
Bright and sunny executive 3 bedroom 2 story with double attached garage. Unfinished basement featuring I beam support. Inground sprinkler system, fenced, south facing, private yard with generous raised deck. (id:41914)
27, 43 Springborough Boulevard Sw
Calgary, Alberta
*LOCATION*LOCATION*LOCATION* Situated in the highly sought after Springbank Hill you will discovered a 2 level town home perfectly located within walking distance to so many amenities. Coffee shop, restaurants, Ambros University, Griffith Woods School, Ernest Manning High School and Athletic Park, Rundle College and outstanding Football Field, Springbank Hill Community Park and the CTRain Station. Not to mention you have quick access to Stony Trail and 17th Ave along with a quick commute to Aspen Landing and Sunterra Market. With almost 1300 square feet of gorgeous developed living space you are invited into discover a nicely updated THREE BEDROOM and TWO AND A HALF BATH Brownstown. The unique elevation provides character and elevated curb appeal as you walk up the staircase complimented with iron railing. Giving you a 'New York' kind of vibe, you will step into a thoughtfully designed open floorplan showcasing almost 9ft ceilings and a spacious foyer upon entering greeting your guests with plantain shutters and ample space for a bench for guests. Brand new luxury vinyl plank flooring extends from front to back creating a seamless transition from the expansive great room with a cozy feature fireplace into the highly functional kitchen area that offers a flush centre island and designated dining area. Rich maple cabinetry, full tile back splash and sleek stainless steel appliances compliment the space while a 2 piece powder room and main floor laundry complete the main living area. The fully developed lower level boasts a large Primary Suite with a renovated 3 piece en suite featuring an over sized shower and modern vanity along with a large walk-in closet. Brand new toilets and upgraded flooring in all refreshed bathrooms. Two more additional good sized bedrooms, all with daylight windows inviting an abundance of natural daylight in and a great storage space nicely tucked under the stairs. A fully renovated four piece bath complete this level offering ample room fo r the whole family to enjoy. As noted, all baths have been updated, fresh new paint through out, brand new flooring on both levels and pride in ownership is evident. A wonderful home reflecting amazing value in a neighbourhood you will enjoy for years to come. Call your friendly REALTOR(R) to book a private viewing of this amazing home today! (id:41914)
206 Valleyview Court Se
Calgary, Alberta
** OPEN HOUSE SATURDAY APRIL 20TH 1PM-5PM ** Welcome to this beautiful 2 storey MOVE IN READY HOME in Valley View! Located on a quiet street BACKING ONTO A PARK, this home offers almost 3400 sqft of developed living space, 4 bedroom, 3.5 bathrooms, a BUILDER BUILT BASEMENT, tasteful upgrades, and VIEWS OF DOWNTOWN! As you enter the foyer, you are greeted with the grand entrance with vaulted ceilings open to above and a showcase style staircase going upstairs. The entire main floor has 9 ft ceilings with a open floor plan which includes an executive open kitchen with large island, stainless steel built in appliances, and a good sized pantry. This floor also has a spacious formal dining, and a cozy living room with a gas fireplace, a convenient laundry/mud room, and a half bath. Upstairs, there is a large airy bonus room, 3 bedrooms, and 2 full bathrooms. Included in this bedroom count is a sizable primary bedroom with a 5 peice private ensuite retreat with a walk in closet and PRIVATE BALCONY with french doors. Down in the BUILDER BUILT BASEMENT, there is a huge rec room, additional bedroom, full bathroom, and a cold storage room. Also attached to the house is a double car garage which is insulated and has high ceilings for lots of space for storage. To top off this amazing home, the private back yard opens up to Valleyview Park! Other upgrades include A/C, TRIPLE PANE WINDOWS, HARDIE BOARD SIDING, and a NEW HOT WATER TANK! Also, there is great potential to add in a basement suite! (id:41914)
127 Didden Creek Rise Nw
Calgary, Alberta
DON’T MISS OUT on this immaculate and WELL-MAINTAINED fully finished townhome (3 bed + 2.5 bath), in the highly desirable Hidden Creek Village complex… these don’t come up often! This well-managed complex was built with a rare DUPLEX style setup, exuding CHARACTER, and varying unique home styles throughout. Highlights of the bright and clean unit include gleaming HARDWOOD floors, a large kitchen with PANTRY/breakfast bar/UPDATED BACKSPLASH, new washer/dryer (2018), MODERN paint colors throughout, custom storage areas, an attached garage with a full driveway, and loads of extras (Electric Fireplace | TV Mounts | Coat Hooks | Attached Shelving | Ecobee Thermostat | Garage Storage Rack). The main level is open with large living and dining spaces, perfect for entertaining, along with a half bath and access to the private deck for your summer retreat! The upper level showcases a large master retreat with an ensuite bath/walk-in closet, an open den area, 2 more good-sized bedrooms, and another full bath. The smart basement design has a large rec room area, and tons of storage including the CUSTOM UNDER-STAIR PULLOUTS, a side-by-side washer/dryer laundry area, and additional storage. This home is move-in-ready and shows PRIDE OF OWNERSHIP throughout. All your amenities/shopping are conveniently close by and local parks/paths are only steps away! There is plenty of parking in the visitor parking stalls and on the street. Come see this one before it’s gone! (id:41914)
2912, 221 6 Avenue Se
Calgary, Alberta
Spectacular downtown PENTHOUSE!!! Expansive and renovated, this city home boasts 1356 square feet of living space, spread over two floors. The massive patio spans the entire length of the first floor: with both City Skyline and Bow River views. The home has gone through a complete renovation. Featuring a New Kitchen and Appliances, Renovated Bathrooms, Updated Light Fixtures, Patio Flooring and additional detailing throughout. The home features multiple in suite storage spaces, two tandem style parking spaces and washer/dryer installation is possible for this unit. The building features luxury amenities including a sauna, gym and racquetball courts. Condo fees include concierge/security, management fees, reserve fund contributions, maintenance, heat, insurance, water and snow removal. They are relatively standard for a downtown city home of this size and a building with these amenities. (id:41914)
304, 315 Heritage Drive Se
Calgary, Alberta
Discover your ideal condo in Acadia – an exquisite second-floor apartment unit that will capture your heart! Upon entry, you'll be welcomed by the charm of a galley-style kitchen, perfect for preparing your favorite dishes. Adjacent to the kitchen is a delightful dining area, creating a cozy space for savoring your culinary creations. The generous living room serves as the focal point of the home, featuring patio doors that open to a east-facing balcony. Imagine enjoying your morning coffee basking in the sunlight or unwinding with a book in the evening breeze. This charming condo offers two bedrooms, has an amazing layout for relaxation and entertaining. With a full bath and a fantastic 1/2 bath in the ensuite, your daily routines will be a breeze. Step onto the carpet that has wood floor underneath that was covered right after it was installed. The unit boasts two entrances for added convenience, ensuring easy access in and out. The laundry room with extra storage space helps you stay organized and clutter-free. Parking is worry-free with a dedicated stall waiting for you right by the door. The windows , patio doors and siding were all upgraded approximately 5 years ago and adds to the charm. Enjoy the convenience of a prime location – within walking distance to shopping, restaurants, and more. Plus, with easy access to McLeod Trail and Deerfoot, your daily commute or weekend adventures will be a breeze. Don't miss the opportunity to make this lovely place your home! Schedule your showing today! (id:41914)
812 3 Street
Diamond Valley, Alberta
This is an absolutely spectacular Family Home. As a former show home, this property was built with no details missing or features not added. Featuring almost 2900 square feet of living space, this bungalow has an abundance of livable room. The home has three bedrooms and two full bathrooms on the main floor, absolutely unique in a modern bungalow design!!! Plus an additional bedroom, family room and full bathroom on the lower level this home would be accommodating for essentially any family. As an incredible bonus, and without compromising the living space of the home, this property also has a LEGAL ONE BEDROOM SUITE with its own separate entrance. Upgrades throughout the home include slate feature walls and flooring, hand finished hardwood on the main, central air conditioning, a custom gas fireplace, tumbled stone kitchen island spanning more than twelve feet in length, in ground sprinkler system and an oversized, heated and completely finished double garage stretching almost 32 feet long; perfect for trucks, toys or your at home workshop. (id:41914)
405, 812 14 Avenue Sw
Calgary, Alberta
Welcome to this fantastic updated 1-bed/1-bath in heart of the Beltline. Located in the desirable eightwelve building this unit has everything you need to enjoy inner-city living at its finest. As you step into this home, you will notice the spacious kitchen complete with stainless steel appliances, island as well as a flex dining area overlooking your living room. Enjoy your day and night views on your patio which overlooks one of the buildings outdoor terraces. The spacious bedroom is complete with a wall-to-wall closet with plenty of room for storage. A 4-piece bath, storage and in suite laundry complete the unit. This unit has been recently updated to include new laminate flooring, paint as well as additional lighting to make the space feel bright and open. Never worry about entertaining in the summer as this building also features an additional rooftop patio on the top floor. Other amenities include a gym, lounge area, storage and titled secure parking. Enjoy everything the inner-city life has to offer as this home is just steps away from groceries, transit, parks and more. (id:41914)
2316, 2600 66 Street Ne
Calgary, Alberta
Step into your new sanctuary at Pineridge, where every glance out the window reveals breathtaking views and every corner invites relaxation. This top-floor condo isn't just a residence; it's a haven, offering a spacious layout and an array of amenities within walking distance that redefine stress-free living. Nestled within the vibrant Pineridge community, this condo embraces convenience with open arms. Imagine waking up to the sun streaming through the large windows, illuminating the serene surroundings of the central courtyard. With the condo fee covering essentials like electricity, gas, heat, water, and sewer, settling into your new abode is as effortless as it gets. Inside, discover a thoughtfully designed space that caters to your every need. Two generous bedrooms, strategically placed at opposite ends of the unit, ensure privacy and tranquility. The primary bedroom boasts its own en suite, complete with a rejuvenating shower & tub combo—an ideal retreat after a long day. Entertaining is a breeze in the expansive living room. Host friends and family in the spacious dining area, while the open-concept kitchen beckons aspiring chefs with its abundance of cabinets and intuitive layout.Modern and neutral tones throughout the condo create an inviting atmosphere, complemented by a few updated lighting features that add a touch of elegance. Additional storage space and in-suite laundry further enhance the unit's appeal, ensuring that every convenience is at your fingertips. Whether you're searching for your dream home or a savvy investment opportunity, this condo ticks all the boxes. Don't let this chance slip away—schedule your viewing today and discover the unparalleled charm of Pineridge living. (id:41914)
48 Shannon Estates Terrace Sw
Calgary, Alberta
Incredible fully renovated air conditioned home with redesigned open concept floorplan! Walk in and you're greeted with 9' knockdown ceilings & gorgeous hardwood spanning the majority of the main floor. To the right find the den perfect for a home office, reading or tv room with large south windows. The dining room is centrally located with dual east windows to let in the light. Gourmet kitchen is spectacular featuring high end appliances including: KitchenAid paneled fridge & dishwasher, convection oven, microwave & Wolf Induction stovetop in the island. Quartz countertops, a touchless tap with dual sinks, soft close cabinets & modern light fixtures too! Breakfast bar in the island is perfect for quick meals or entertaining. Designated coffee bar with lots of extra cabinets. Living room is cozy with 3 sided fireplace with fan & temperature regulated. Windows across the back offer an incredible amount of natural light throughout. Master suite hosts a full king sized bedroom set & the gorgeous hardwood continues in here. Hunter Douglas window coverings throughout. Large walk-in closet is ideal. As you enter the impressive custom ensuite with heated flooring, note the separate closet for his personal use. An additional storage closet for all your toiletries & beauty products. Dual sinks in the lengthy vanity with his & her sets of drawers & cupboards. A big beautiful customized steam shower boasts seating for two! Out back find a nice sized deck with gasline for bbq plus there are stairs here, quite rare! The powder room is to the left as you enter from the double garage. Through here is the laundry room with front load washer & dryer on pedastals. Above is handy shelving for your laundry needs. Behind is a storage closet great for so many things. The black spindle railing to the basement is classy & eye-catching. There is a huge rec room/family room with another gas fireplace with fan, temperature regulated as well. This keeps the basement at the perfect temperature year round! Carpet is like new even though a few years old. Extra large basement bedroom includes a great walk-in closet with organizer that will stay. Other side of the basement is another bedroom-wardrobe can stay or a flex room for whatever you need. A storage closet/cool room for extra pantry items, wine, seasonal or easy access luggage. There's an upper shelf that is attached for your convenience. Another full bathroom down here with vinyl tile flooring, corner shower & funky modern sink. Huge storage space in the utility room. Neutral colors throughout the home, clean, spacious & renovated with attention to detail for the discerning owner. In 2018 a water softener & a 50 gallon water tank + Air conditioner was installed. Furnace is meticulously maintained yearly. Incredible amount of storage space behind. Fabulous unit in coveted complex, with low maintenance stucco siding & tile roofing. Perfect lock up & leave property with healthy reserve too. This property is a must to see! (id:41914)
16527 Sunhaven Road Se
Calgary, Alberta
Welcome to 16527 Sunhaven Road, a rare gem nestled in the sought-after lake community of Sundance. This beautiful home offers a blend of elegance and functionality making it the perfect family home! Upon entering, you'll be greeted by soaring ceilings and expansive windows that flood the open main floor with natural light, creating a welcoming ambiance. The large living room provides ample space for hosting family and friends and seamlessly flows into the formal dining room and updated kitchen where you’ll find the sun-soaked breakfast nook, new countertops, updated cabinets, newer appliances, and plenty of storage. The spacious family room is just off the kitchen and includes a beautiful brick wood burning fireplace- the perfect setting for the cooler nights. The main floor is complete with a 2pc bathroom, laundry room, and mud room. Designed with family in mind, the upper level features FOUR bedrooms each with their own unique built-in benches providing the perfect space for the kids to curl up with their favorite book. The sprawling primary suite will continue to impress with large dual closets and a spacious 3pc bathroom. The lower level offers a great entertainment space to watch movies or kids playroom. You will not run out of storage space in this home as it provides two oversized rooms for all your storage needs or further basement development! Outside, you’ll find a large backyard offering mature trees creating a perfect backdrop for outdoor gatherings. Recent updates include a new fridge, updated paint throughout, and no poly-b. This impeccably maintained family home has everything you need! Don't miss out on the opportunity to make it your own – schedule a viewing today and experience the 3D virtual open house tour for a closer look! (id:41914)
117 Cranford Walk Se
Calgary, Alberta
**OPEN HOUSE SATURDAY APRIL 20 FROM 2-4PM** Step into this pristine single level townhouse nestled in the sought-after community of Cranston! You'll love the inviting layout of this ground floor unit, boasting a generous living space, perfect for unwinding and soaking in the evening hues from the comfort of your living room. The seamless flow extends into the kitchen, showcasing sleek stainless steel appliances, elegant granite countertops including a convenient central island and ample storage with abundant cabinets that have soft-close mechanisms, and a full sized pantry. Warm hardwood flows through the main living areas, while there is cozy carpet in the bedrooms, and durable tile in the bathroom and main entrance. Discover a lovely 4-piece bathroom with a tub/shower combo and convenient full sized washer and dryer. Both bedrooms are generously sized, each adorned with large windows, while the primary suite boasts a spacious walk-in closet. Outside, indulge in relaxation on your private patio equipped with a natural gas line for your BBQ. Additional highlights of this property include a 2-car tandem garage with direct access to the unit, along with a visitor parking pass. The Cranston community offers tons of amenities at your fingertips including shopping, scenic walking paths, numerous schools, parks, and the serene Bow River, all within close proximity. This condo enjoys a prime location just a short drive to the South Health Campus Hospital, Seton YMCA, and convenient access to Deerfoot Trail and Stoney Trail. Book your private showing today! (id:41914)
Unit E, 4-2220 26 Avenue Sw
Calgary, Alberta
Welcome to Richmond Luxe, built by the award winning Crystal Creek Homes. Where modern townhome living meets timeless elegance in the heart of the established Richmond community, this stunning townhome features 3 bedrooms and 2 1/2 bathrooms. Step inside and experience the luxury of 9' main floor ceilings and exquisite luxury vinyl plank flooring throughout the main floor, setting the stage for a sophisticated lifestyle. Throughout the home, knockdown textured ceilings add an extra layer of refinement, ensuring every corner exudes elegance. The heart of the home, the stunning kitchen, beckons with quartz countertops, designer cabinetry, and a full-height tile backsplash, perfectly complemented by sleek black stainless steel appliances and black hardware. The large island, featuring a silgranite undermount sink and a beautiful feature light fixture above, invites culinary creativity and serves as the focal point for gatherings. And just steps away, your private patio awaits, promising delightful evenings of BBQs and relaxation. Ascend the staircase, where the beauty of craftsmanship unfolds with a gorgeous black metal spindle railing, accompanied by a shaker oak handrail. All bathrooms throughout the home boast quartz countertops and stunning polished tile, promising indulgent moments of self-care. The master bedroom, boasts a luxurious 3-piece ensuite bathroom offering a sanctuary of comfort and style. The second floor further impresses with two additional bedrooms, a 4-piece bathroom and a convenient laundry room, equipped with stackable front load steam washer and dryer, adding practicality to luxury living. With the basement ready for your personal touch, this home presents an opportunity to customize your living space to suit your unique style and needs. Enjoy having your own single detached garage just steps away from your front door and the ease of townhome living, having your lawn mowed and snow shovelled. Indulge in luxury living at Richmond Luxe, where ever y detail is meticulously crafted for your utmost comfort and enjoyment. Reach out today and discover the epitome of refined living in Richmond. (id:41914)
208 Deerview Court Se
Calgary, Alberta
Don't miss out on this fantastic opportunity to enter the real estate market with this stunning home in Deer Run. Recently renovated, this home boasts a fresh and modern feel throughout. Step inside to discover NEW FLOORING that adds elegance and durability to the space. The kitchen features QUARTZ COUNTERTOPS, providing a sleek and stylish workspace for all your culinary adventures. With NEW PAINT throughout, the home feels bright and inviting, ready for you to add your personal touch. The ROOF was also replaced in 2021, offering peace of mind and ensuring years of worry-free living. Upstairs, you'll find three spacious bedrooms, including a primary bedroom with its own ensuite bathroom. A full bath serves the remaining bedrooms, providing convenience for family members or guests. On the main level, a large living room offers plenty of space for relaxation and entertainment, while the bright kitchen is the heart of the home, perfect for preparing meals and gathering with loved ones. Patio doors off the nook lead to a big south-facing backyard, ideal for outdoor enjoyment and entertaining. The BASEMENT is FULLY DEVELOPED, adding valuable living space to the home and providing endless possibilities for recreation, relaxation, or additional living quarters. With its desirable location in Deer Run and its many recent upgrades, this duplex offers exceptional value and represents a great opportunity for homebuyers. Don't wait—schedule a showing today and make this beautiful home yours! (id:41914)
20 Ranchero Rise Nw
Calgary, Alberta
*** OPEN HOUSE SATURDAY April 20 and SUNDAY April 21 from 2-4 PM ***. Don’t miss this one! 4bedroom 2 bathroom home in The amazing community of Ranchlands. This bilevel home features 2 bedrooms, a 4. -Piece Bathroom, large living room with a cozy fireplace, and a patio door onto the deck, dining Room with a built in cabinet, and kitchen with stainless fridge and new dishwasher. Freshly painted and New Flooring throughout. On the lower level you’ll find 2 more bedrooms and a large family room all with large windows that allow an abundance of light. Another 4 -piece bathroom and a laundry room. Fully fenced yard with parking in the back and a shed for Your tools. Close to Everything , shopping, schools, and buses. Must be seen (id:41914)
59 Springwood Crescent Se
Airdrie, Alberta
**OPEN HOUSE Saturday April 20th 2-4 pm** Welcome to the incredible community of Summerhill. This location is unlike any other with its desirable West facing backyard and beautiful views of Nose Creek. With the original owners, pride of home ownership is evident throughout. This meticulously kept 2 story split home offers a spacious layout perfect for a growing family. Whether you prefer the crackle of a wood-burning fire or the convenience of a gas fireplace, this home has both. A powder room and laundry room are located on the main floor with an additional exterior door ensuring convenience and ease in your daily routines. Upstairs you will find a 4-piece bath, 2 generously sized bedrooms, and the primary suite featuring French doors, a 3-piece EnSite and peaceful views of Nose creek. The fully finished basement offers a versatile space with a rec room, cozy fireplace, craft corner, cold room, and an abundance of storage space. The backyard is private and restful with views of the water, sunny spacious deck and a side yard complete with gardening box and compost. This home has been well cared for with updates such as, newer roof, windows, hot water tank, low flow toilets, vac-u-flow, fresh paint and air conditioner. With easy access to parks, pathways, school and amenities this home is sure to impress. Don't miss your chance to own this fantastic find, book a showing today! (id:41914)
12 Yorkstone Heath Sw
Calgary, Alberta
Welcome to this charming 4-bedroom, 2.5-bathroom home nestled in the desirable community of Yorkville. This meticulously maintained property offers comfortable living spaces with modern amenities. Key features include a spacious interior: With four bedrooms, including a master suite, there's ample space for family and guests.Open Concept Design: The main floor features an open layout, seamlessly connecting the living room, dining area, and kitchen, perfect for entertaining.Modern Kitchen: The kitchen boasts sleek appliances, ample cabinetry, and a spacious island, ideal for culinary enthusiasts.Private Master Suite: Retreat to the luxurious master suite complete with a walk-in closet and en-suite bathroom, offering a peaceful oasis.Additional Bedrooms: Three additional bedrooms provide flexibility for a growing family, home office, or guest accommodations.Outdoor Living: Enjoy outdoor gatherings in the fenced backyard, providing privacy and space for relaxation on the oversized deck.Convenient Location: Situated in Yorkville, residents enjoy easy access to nearby parks, schools, shopping centers, and recreational facilities.Additional Details: Double attached heated garageLaundry roomNeutral decor paletteDon't miss out on the opportunity to call this beautiful house your home. Schedule a viewing today! (id:41914)
139 Valhalla Crescent Nw
Calgary, Alberta
WELCOME HOME!! From the moment you step inside, you're greeted by an ambiance of warmth and sophistication. The spacious layout seamlessly integrates traditional charm with modern amenities, offering the perfect balance for today's lifestyle. Whether you're entertaining guests or enjoying quality time with family, every corner of this home exudes a welcoming atmosphere. The main level boasts an open-concept design, ideal for both casual living and formal gatherings. A gourmet kitchen awaits the culinary enthusiast, featuring top-of-the-line appliances, granite countertops, and ample storage space. The adjoining dining area transitions effortlessly into the inviting living room, where oversized windows frame picturesque views of the lush ravine just beyond your backyard. You'll find the epitome of relaxation in the luxurious primary suite located on the main floor, unwind after a long day in your private oasis complete with a spa-like ensuite and huge walk-in closet featuring loads of custom built in shelving and storage, complete with your own washer/dryer. Upstairs you will discover a cozy bonus room with gas fireplace, huge flex space, currently used as a home office, gorgeous 5 pc bath with stand alone soaker tub & washer/dryer, plus two additional bedrooms offering plenty of space for family members or guests. The lower level boasts a large rec room, bedroom (currently used as fitness room) bathroom, wet bar, humidity and temperature controlled wine cellar plus loads of extra storage. Step outside to discover your own outdoor paradise. Situated on a generous lot backing onto the ravine, this home offers unparalleled privacy and tranquility. Enjoy morning coffee on the deck as you listen to the soothing sounds of nature. For the active family, the nearby walking paths provide endless opportunities for exploration, while winter brings excitement with tobogganing adventures. Walking distance to C-train. This home is a must see!! Schedule your private tour today and discover the endless possibilities awaiting you in Varsity. (id:41914)
Unit A, 4-2220 26 Avenue Sw
Calgary, Alberta
Welcome to Richmond Luxe, built by the award winning Crystal Creek Homes. Where modern townhome living meets timeless elegance in the heart of the established Richmond community, this stunning townhome features 2 master bedrooms, 2 full bathrooms and 2 half bathrooms. Step inside and experience the luxury of 9' main floor ceilings and exquisite luxury vinyl plank flooring throughout the main floor, setting the stage for a sophisticated lifestyle. Throughout the home, knockdown textured ceilings add an extra layer of refinement, ensuring every corner exudes elegance. The heart of the home, the stunning kitchen, beckons with quartz countertops, designer cabinetry, and a full-height tile backsplash, perfectly complemented by sleek black stainless steel appliances and black hardware. The large island, featuring a silgranite undermount sink and a beautiful feature light fixture above, invites culinary creativity and serves as the focal point for gatherings. And just steps away, your private patio awaits, promising delightful evenings of BBQs and relaxation. Ascend the staircase, where the beauty of craftsmanship unfolds with a gorgeous black metal spindle railing, accompanied by a shaker oak handrail. All bathrooms throughout the home boast quartz countertops and stunning polished tile, promising indulgent moments of self-care. The master bedroom, boasts a spacious walk-in closet and a luxurious 4-piece ensuite bathroom with a dual vanity, offering a sanctuary of comfort and style. The second floor further impresses with an additional bedroom, complete with its own 4-piece ensuite and generous closet space, while a convenient laundry room, equipped with stackable front load steam washer and dryer, adds practicality to luxury living. Escape to the loft, a serene haven for relaxation, complete with a powder room and terrace, offering the perfect setting to savor summer nights under the stars. With the basement ready for your personal touch, this home presents an opportunit y to customize your living space to suit your unique style and needs. Enjoy having your own single detached garage just steps away from your front door and the ease of townhome living, having your lawn mowed and snow shovelled. Indulge in luxury living at Richmond Luxe, where every detail is meticulously crafted for your utmost comfort and enjoyment. Reach out today and discover the epitome of refined living in Richmond. (id:41914)
33, 1050 Cougar Creek Drive
Canmore, Alberta
This family friendly townhome is situated with the most amazing site lines and south exposure with full views of the three sisters and Lawrence Grassi. Everything on your wishlist including ; 3 bedrooms/3 bathrooms, walkout basement, garage and some recent touches/upgrades throughout. Great flow with the front door leading into the formal dining/ flex room and straight through to a large kitchen with massive centre island and granite counters. The adjacent living room is cozied up by a gas fireplace and comes with patio door access to your sunny south deck. Upstairs you'll find 3 spacious bedrooms including the primary with ensuite. Downstairs is bright and sunny with entertainment area/ spare room, walkout patio to green space and the garage with room for parking and all your gear. Easy to hop on the trails to walk / bike downtown or go for a hike. (id:41914)
216 Silverado Drive Sw
Calgary, Alberta
OPEN HOUSE THIS SATURDAY MARCH 20, 12PM-3PM. Welcome to this Beautiful home. ORIGINAL OWNERS proudly present their mint-condition two story sleek & stylish 3 bedroom + fully developed basement home in popular Silverado, a family friendly community. This HOME features total 2320 sq ft of developed living space with 3 BEDROOMS + 1 possible bedroom/den + LARGE RECROOM and OVERSIZED double garage. Excellent home loaded with lots of upgrades including large picturesque WINDOWS in the living room, new laminate FLOORING in the kitchen, NEW high impact resistant ROOF (2021). New SIDING, NEW EAVES TROUGH/GUTTER (2021), newer PAINT throughout the house , new window and door TRIMS in the back, HIGH EFFICIENCY FURNACE, QUARTZ COUNTERTOP in the kitchen, AIR CONDITIONING to keep you cool in the hot summer days, newer stainless STEEL Appliances, PANTRY. The main floor showcases a cozy living room with GAS FIRE PLACE and smooth transition from your living area to your wonderful kitchen & designated dining area + 2pc bath. The Upper Floor features a GENEROUS Primary Bedroom + 2 good size bedrooms + two 4 pc bath, the basement has a large RECROOM + 4th bedroom/den depends on your design and furnishing + 3 pc bath. Beautifully, landscaped PRIVATE backyard with large deck excellent for ENTERTAINING and garden parties. With only few minutes away you can find: restaurants, supermarkets ,shopping center WALKING DISTANCE to K-12 SCHOOLS. Contact me today to schedule a private viewing! Dont miss this opportunity!! (id:41914)
67 Tremblant Way Sw
Calgary, Alberta
Open house Saturday & Sunday April 20/21 from 1-3pm. Summit of Montreux in Springbank Hill -This Bright & Beautiful move-in ready 3 bedroom home is awaiting it's new family!! Main floor features an ideal & versatile open flex room perfect for a home office space or formal dining area, an open concept kitchen with stainless steel appliances, granite counters, sliding patio doors to the spacious deck, living room area with corner fireplace, hardwood floors, and large walk thru pantry. The upper floor is where you will enjoy an enormous bonus room and 3 bedrooms with the Primary bedroom hosting a 5pc ensuite with corner tub, walk in shower & double vanity. The partially finished basement is ideally framed out for an additional bedroom/bathroom/living area, or can be easily modified to suit custom needs of a new owner. Additional features of the home include a water softener, water filtration system, central air conditioning & a beautiful large SOUTHWEST facing backyard with underground sprinkler system. This convenient location provides easy access to shopping, the LRT station , schools both public & private, and access to major routes including Stoney Trail. (id:41914)
58 Hidden Crescent Nw
Calgary, Alberta
Welcome to this bi-level gem nestled on a quiet street in the family-friendly community of Hidden Valley! Boasting over 1,000 square feet on the main level, plus a finished basement with an illegal suite, this home presents an excellent canvas for your renovation dreams. The spacious front living and dining room area is ripe for transformation into a welcoming gathering spot. T he kitchen features classic oak cabinets and offers substantial space to expand or add a cozy dining nook, customizing it to fit your vision.Just off the kitchen, a practical laundry/mud room with access to the side yard adds to the home's functional design. The primary bedroom is impressively sized, featuring a wall of closets and an ensuite, poised for a stylish revamp. An additional bedroom and full bathroom on this level are also ready for a contemporary makeover.The walk-up basement is brightened by large windows, enhancing the natural appeal of the area. This lower level hosts a flexible space that flows into a family room, which connects to a kitchen equipped with a fridge and stove, and ready for dishwasher installation. Completing this level are a full bathroom, another bedroom, and a versatile workshop or flex room, offering a variety of potential uses. A second washer and dryer set in the utility room provides added convenience and leads to a back door opening to the yard.Outdoors, the backyard is highlighted by a patio with a BBQ gas hookup, perfect for leisurely outdoor activities. The expansive, heated double garage is a notable feature, complete with its own furnace, ample storage, and workshop spaces—ideal for DIY enthusiasts or those requiring additional hobby space. The attic above the garage offers even more storage possibilities.This home is a prime choice for those eager to personalize their living space, combining a solid foundation with endless potential for customization. The suite downstairs offers numerous possibilities for adaptation. Seize the opportu nity to turn this Hidden Valley property into your customized retreat! (id:41914)
1704, 1053 10 Street Sw
Calgary, Alberta
Incredible CITY VIEWS from the 17th floor!! This well-maintained, one-bedroom, one-bathroom unit is in the desirable Vantage Pointe building, just steps from the well-known Co-op Midtown Market and a quick walk or bike ride to Calgary's downtown core. Loved and cared for by its original owner, this home includes upgrades you will appreciate, such as AIR CONDITIONING, a BBQ GAS LINE, and Berber carpet! The open-concept kitchen has quality maple cabinets, a NEW DISHWASHER, and plenty of cabinet space. Enjoy the breathtaking city views off of the east-facing balcony all year long.Wake up to the morning sun in the primary bedroom, which has an A/C wall unit to keep you cool all summer. There is ample closet space for the most stylish wardrobes, plus room to add a dresser if you wish. A 4-piece bathroom with plenty of counter space, in-unit laundry, and a convenient front closet complete this unit. Live a life of convenience and comfort at Vantage Pointe. Residents enjoy access to a well-equipped gym, two secure bike storage rooms, a 24-hour concierge, and the luxury of TITLED UNDERGROUND PARKING! And the best part? LOW CONDO FEES that include ALL UTILITIES (heat, water, and electricity!). This is the perfect space for a working professional looking to live close to the office, a first-time homeowner, or a savvy investor! Take advantage of this opportunity; call now to book a private showing. (id:41914)
5, 2208 17a Street Sw
Calgary, Alberta
Stunning renovated condo with a contemporary open floor plan, floor to ceiling windows, two private balconies bordered by gorgeous mature trees & downtown views. All windows and patio doors were recently replaced. The expansive living area opens to the kitchen with full height cabinets, granite counters and newer stainless steel appliances allowing for easily entertaining guests or enjoying a relaxing dinner and movie night. The king sized primary bedroom has a walk in closet with built in shelving and drawers. Noteworthy highlites include high quality laminate flooring, a laundry room with lots of extra storage, wood burning fireplace feature wall, underground parking and storage locker. The Sussex House is a well managed exclusive condo complex in Bankview only minutes from all of the trendy 17th Ave shopping, restaurants and coffee shops! (id:41914)
701, 1110 11 Street Sw
Calgary, Alberta
Welcome home to Stella! Professionally painted top to bottom, Professionally installed brand new flooring & freshly cleaned by the best cleaning company in the city! Come and have a look! Located in the heart of Calgary's trendy Beltline, this well run property puts you steps away from the city's best dining, shopping, and entertainment options plus enjoy easy access to transit, parks, and cultural attractions. This well-appointed 1 bedroom, 1 bathroom unit provides ample space for comfortable living with an open-concept design perfect for entertaining guests or cozy relaxation. The kitchen, featuring stainless steel appliances, granite countertops, and ample storage space, has everything you need , whether you're preparing a quick meal or hosting friends on the patio. Retreat to the primary bedroom, where floor-to-ceiling windows flood the space with natural light, offering a walk through closet and spacious Jack and Jill en suite bathroom. In unit laundry and a private balcony with views out to the north and south complete this great apartment. This home also comes with underground parking space and additional storage, ensuring convenience and peace of mind. Residents of this condominium enjoy access to a range of amenities, including a fitness room, steam room, resident lounge, 27/7 concierge service, guest suites and landscaped patio. Experience the convenience of urban living ! (id:41914)
218, 9449 19 Street Sw
Calgary, Alberta
This very spacious one bedroom plus den/office has one full ensuite bathroom as well as a 2 piece powder room. The large living room/dining room is complimented by a second living area that leads directly to the large covered balcony (with gas BBQ hookup), and also looks back into the large kitchen area. The second living area provides a multitude of options including: home office, dining room, tv room, workout room, music room, etc. The stacked washer/dryer is conveniently located and includes in suite storage. There is additional storage in the heated underground parkade (#54) that is very large (10'x6') and secure. The underground parking spot (#11) is one of the largest single spots in the parade and is conveniently located right beside the elevator. There are 2 elevators that service the building. The Manors of West Park is an excellent complex that has many additional amenities including: A fitness center, guest suite, carwash, and a spacious owners lounge that includes a full kitchen. The grounds are beautifully maintained as is the building, and is located in the neighborhood of Palliser which is walking distance to all the necessary amenities including: South Glenmore Park, Glenmore Landing shopping center, The Southside Rec Center, the Oakridge CO-OP mall, and the Oakbay Plaza. No pets allowed. (id:41914)
4918 54 Avenue
Olds, Alberta
Great starter home for first time buyers or revenue property. This affordably priced three bedroom, 1/2 duplex features an open concept kitchen w/large pantry, eating area, and living room. 2nd Level consists of a large Master Bedroom with spacious walk-in closet, 3 pc bath with cheater door, and nice sized laundry room. 3rd Level is fully finished with 2 more bedrooms, 4 pc bath and storage/mechanical room. The 1/2 duplex has front and side entrances and is close to many amenities in Olds. Outside is tastefully landscaped with a rear deck and gazebo and gravel parking off the back lane. (id:41914)
273 Yorkville Manor Sw
Calgary, Alberta
***OPEN HOUSE, Sunday, April 21, 1:00pm-4:00pm.*** You'll FALL IN LOVE and appreciate this beautifully designed, NO CONDO FEES, well maintained 3 bedrooms, 2.5 baths home in the community of Yorkville. Move in ready with a very spacious floor plan that will suit all your needs. The living room is spacious and the kitchen features an upgraded appliances, centre island, lots of cupboard and counter space. The upper level boasts 3 bedrooms , BONUS ROOM and 2 full baths. Easy access to groceries, shopping, bus stop ,park, playground and other amenities. This is the one you've been waiting for! **VIRTUAL TOUR AVAILABLE** (id:41914)
1020 Premier Way Sw
Calgary, Alberta
Nestled alongside Cartier Park in the prestigious Upper Mount Royal Estate, this remarkable property offers over 5000+ sq.ft of meticulously crafted living space (over 4000 sq.ft above grade – compare the price per sq ft!). Constructed in 2011 and thoughtfully updated in 2023/24, this expansive family residence exudes sophistication and modern luxury. The recent renovations have seamlessly integrated new hardwood flooring throughout the main level and a new upgraded kitchen boasting top-of-the-line Sub Zero, Wolf & Miele appliances, dovetail drawers, upgraded sinks, faucets and more... With 4 bedrooms located on the upper level, complemented by 3 full baths & 2 half baths, this home provides ample space for comfortable living. The lower level impresses with its high ceilings, in-floor heating, and versatile layout, featuring a media room and a flex room designed to accommodate various recreational activities, such as a golf simulator/home theatre or gym (current use). Bathed in natural light, the residence offers a warm and inviting ambiance throughout. Convenience is paramount, with an attached 3-car heated garage and a spacious front driveway capable of accommodating 4/5 additional vehicles. Upon entering, guests are welcomed into a grand foyer adorned with soaring 29ft ceilings and elegant harlequin diamond pattern flooring. A generously sized main floor office provides a tranquil space for work or study. Entertainment and relaxation areas abound on the main level, including a large family room, living room, and formal dining room, each exuding timeless charm. French doors lead to the impeccably designed primary bedroom retreat, featuring a custom-built walk-in closet and a luxurious 5-piece en-suite complete with floor-to-ceiling tile, dual sinks, a jetted soaker tub, and a walk-in dual shower with rainfall showerhead. The upper level hosts three additional well-appointed bedrooms, each boasting custom-built closets and access to modern amenities such as an spac ious full bath including a steam shower. There is a bright sitting area, and upper-level laundry facilities with a sink and storage. Enjoy the ample extra storage in the 800 sq ft of crawl space. Outside, the property offers a low-maintenance yard with a hot tub, irrigation system, expansive deck, and a newly installed custom 4-season shed currently utilized as an additional home office that features, heat, a/c full electrical and ready for business! Other notable upgrades include A/C, new water softener, new security cameras, Control 4 home automation for lights, blinds, sound, security, & more, ensuring utmost comfort and convenience for the discerning homeowner. There’s even a 5 hole putting green. (id:41914)
2108, 7451 Falconridge Boulevard Ne
Calgary, Alberta
Welcome to REACH Martindale! This welcoming, beautiful and spacious townhome offers 1,282sqft of livable space with 3 bedrooms, 2.5 bathrooms and a private backyard! Main floor features vinyl plank throughout, a modest sized living space, a dining area, 2-piece bathroom, a kitchen that is equipped with stainless steel appliances and a quartz countertop with bar seating! Upper level includes a primary bedroom with a 4-piece ensuite, 2 bedrooms and a 4-piece bathroom. Lower level has a washer and a dryer, 2 egress windows at both ends, and a conveniently positioned rough-in, great opportunity to add extra rooms and a bathroom in the future! This unit also comes with 1 assigned parking stall and tons of visitor parking stalls, also located close to the Genesis Centre, parks, paths, schools and shopping areas! Contact your favorite Realtor and book your showing today! (id:41914)
1401, 11010 Bonaventure Drive Se
Calgary, Alberta
Welcome to prestigious Willow Park! This end unit, 2 bedroom, bi-level townhome boasts over 870 sq ft of developed living space, its own private front yard, assigned stall directly out front, and a storage shed in your yard. Community Features include, The Willow Park Golf Course (adjacent to your complex) and Country Club, tennis/pickleball courts, outdoor rink, and community garden. Upgrades to the unit include a new furnace 2023, fridge, and interior paint. Literally steps away from Southcentre Mall, Willow Park Village, Fish Creek Public Library, various boutique shops, restaurants, cafes, and transit. Right off Anderson RD, Deerfoot & Blackfoot Trail for quick access around town, or out of town escapes. Book your showing today! (id:41914)
