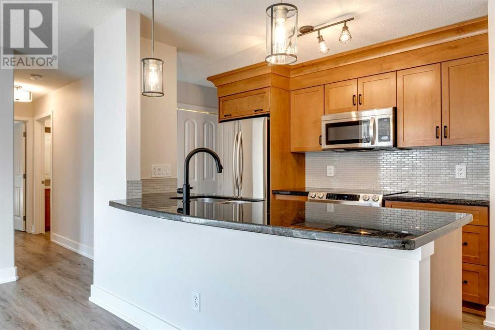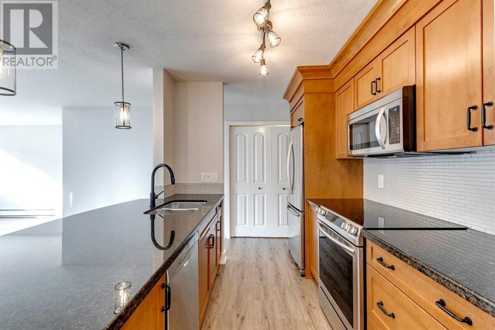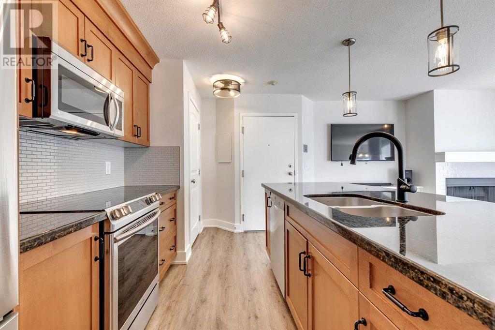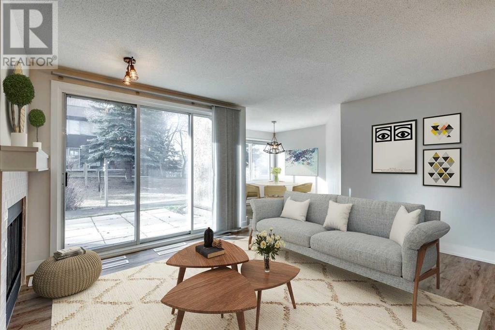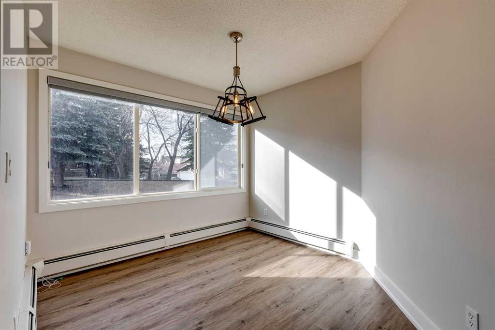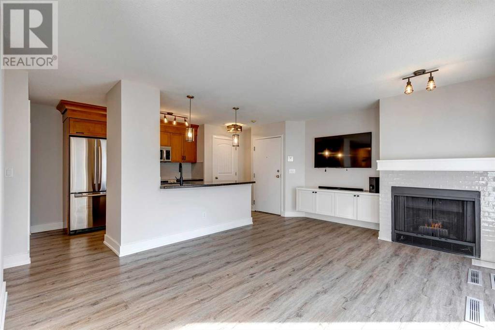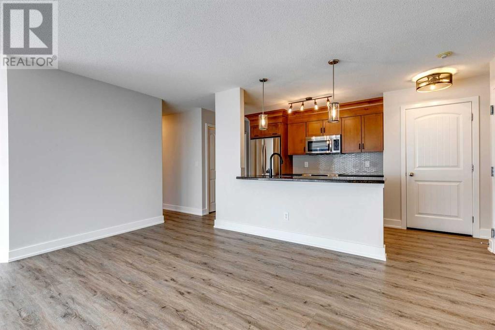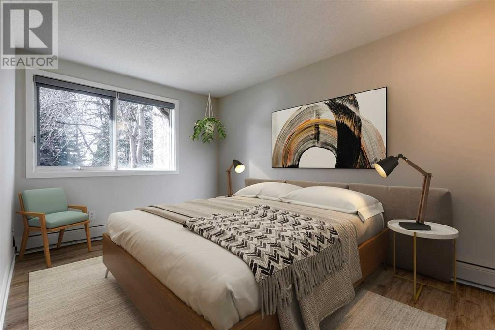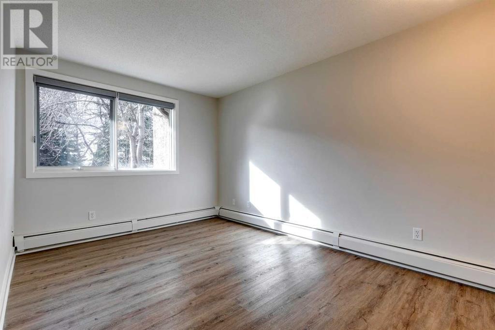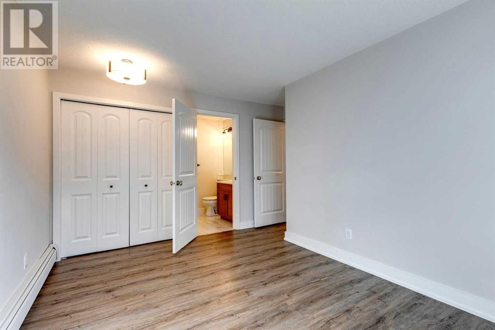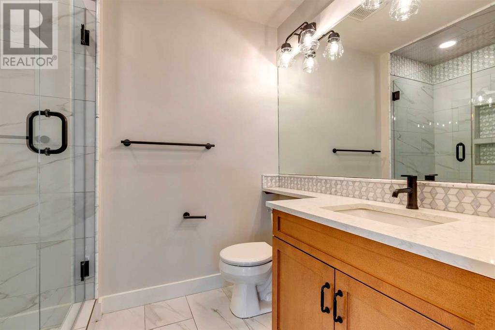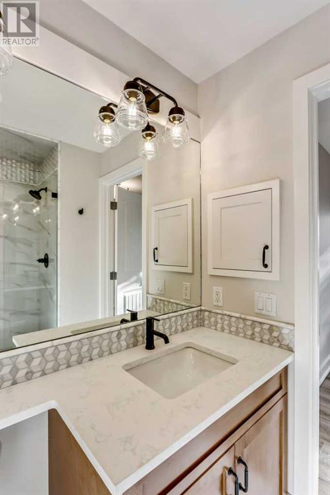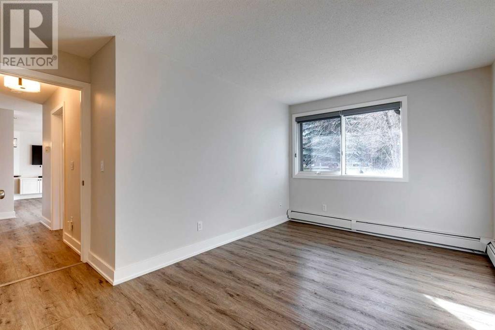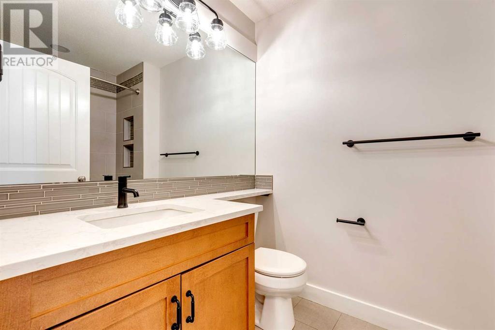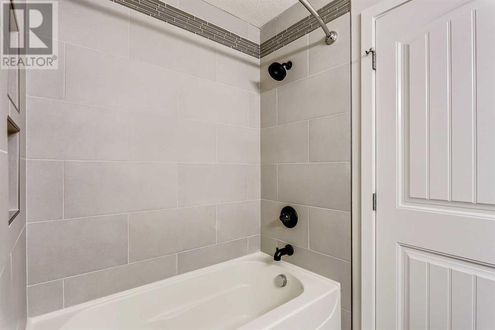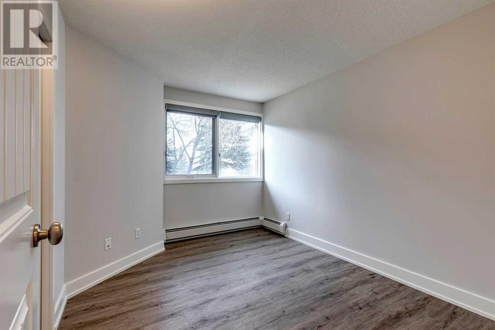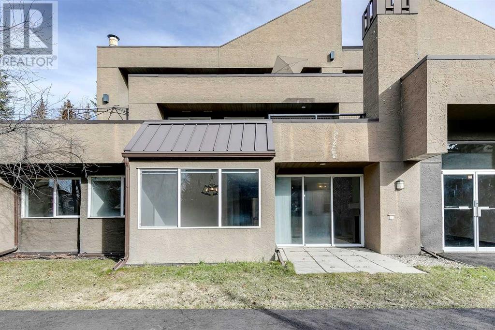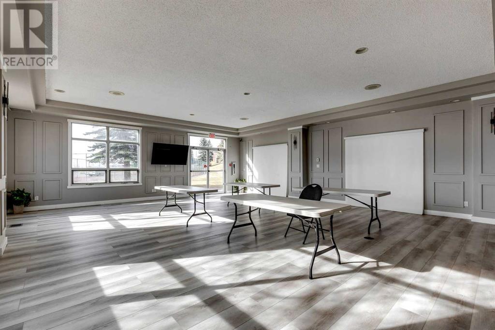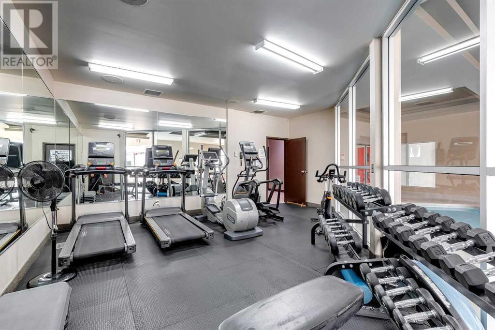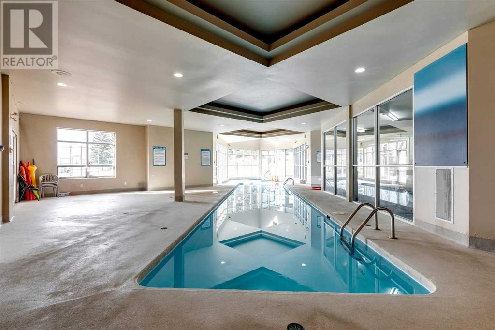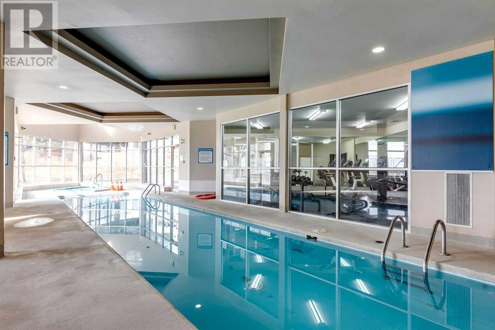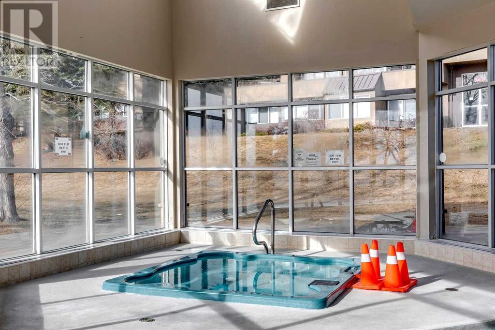3, 104 Village Heights Sw Calgary, Alberta T3H 2L2
$324,900Maintenance, Common Area Maintenance, Heat, Insurance, Ground Maintenance, Property Management, Reserve Fund Contributions, Water
$561.17 Monthly
Maintenance, Common Area Maintenance, Heat, Insurance, Ground Maintenance, Property Management, Reserve Fund Contributions, Water
$561.17 MonthlyWelcome to a fantastic 2-bedroom, 2-bathroom condo with impressive upgrades in the sought-after News from Broadcast Hill. Renovated to perfection in 2017, this unit boasts a modern charm that will make you say “wow” the moment you walk in. As you enter, you're greeted by vinyl plank flooring that flows seamlessly through the unit. You’ll notice upgraded stainless steel appliances and modified cabinetry, along with stylish light fixtures and faucet in the kitchen (and throughout), which opens into a generous living space. The open concept layout is ideal for entertaining, featuring a custom built-in TV/Entertainment unit and clean burning ethanol insert in the fireplace. Large sliding doors lead to a great patio backing on to the complex's green space. Back inside, the dining room can easily double as an additional seating area, creating a versatile space for any occasion. Down the hall, the bedrooms are spacious and feature custom built-ins in the closets for seamless organization. Both bathrooms have been upgraded with custom tile and quartz countertops, plus, the master ensuite shower was extended as part of the renovation, making it larger than others in the building. Parking is a breeze with your heated underground stall, conveniently accessible from the same floor as your unit. Plus, additional outdoor parking spaces are available close by on the street or you can lease surface parking spots from the condo board. The convenience doesn't end there. The News from Broadcast Hill offers quick access to major roads like Bow Trail, Sarcee, and the newly opened leg of the Stoney Trail ring road. Enjoy a host of amenities nearby, including Signal Hill, Westhills, Aspen and West Springs. And let's not forget about the building's fantastic perks. Access the fitness centre with its indoor pool, gym, and party room. There are also tennis courts! Don't miss out on this exceptional opportunity to own a unit like no other in the complex. For more details, and to see the 360 virtual tour, click the links below. (id:41914)
Property Details
| MLS® Number | A2123828 |
| Property Type | Single Family |
| Community Name | Patterson |
| Amenities Near By | Park, Playground, Recreation Nearby |
| Community Features | Pets Allowed With Restrictions |
| Parking Space Total | 1 |
| Plan | 8910469 |
Building
| Bathroom Total | 2 |
| Bedrooms Above Ground | 2 |
| Bedrooms Total | 2 |
| Amenities | Exercise Centre, Swimming, Party Room |
| Appliances | Refrigerator, Dishwasher, Oven, Microwave Range Hood Combo, Washer & Dryer |
| Constructed Date | 1987 |
| Construction Material | Wood Frame |
| Construction Style Attachment | Attached |
| Cooling Type | None |
| Exterior Finish | Stucco |
| Fireplace Present | Yes |
| Fireplace Total | 1 |
| Flooring Type | Ceramic Tile, Vinyl Plank |
| Foundation Type | Poured Concrete |
| Heating Fuel | Natural Gas |
| Heating Type | Baseboard Heaters |
| Stories Total | 2 |
| Size Interior | 849.78 Sqft |
| Total Finished Area | 849.78 Sqft |
| Type | Apartment |
Parking
| Garage | |
| Heated Garage | |
| Underground |
Land
| Acreage | No |
| Land Amenities | Park, Playground, Recreation Nearby |
| Size Total Text | Unknown |
| Zoning Description | M-c1 D37 |
Rooms
| Level | Type | Length | Width | Dimensions |
|---|---|---|---|---|
| Main Level | 3pc Bathroom | 5.67 Ft x 7.83 Ft | ||
| Main Level | 4pc Bathroom | 5.67 Ft x 8.08 Ft | ||
| Main Level | Bedroom | 11.58 Ft x 9.58 Ft | ||
| Main Level | Dining Room | 10.83 Ft x 9.75 Ft | ||
| Main Level | Kitchen | 7.58 Ft x 11.25 Ft | ||
| Main Level | Living Room | 12.17 Ft x 16.83 Ft | ||
| Main Level | Primary Bedroom | 14.08 Ft x 12.17 Ft |
https://www.realtor.ca/real-estate/26769681/3-104-village-heights-sw-calgary-patterson
Interested?
Contact us for more information
