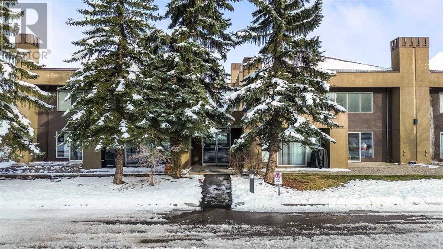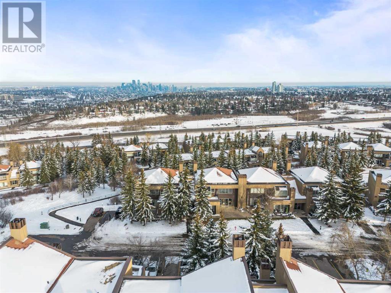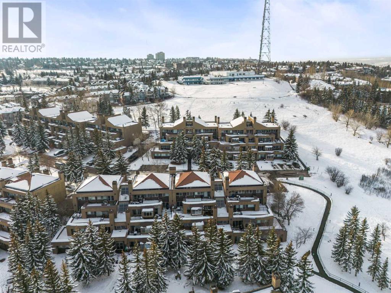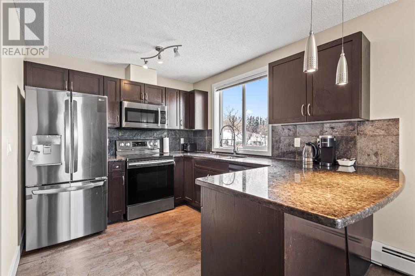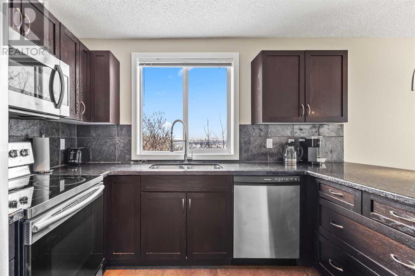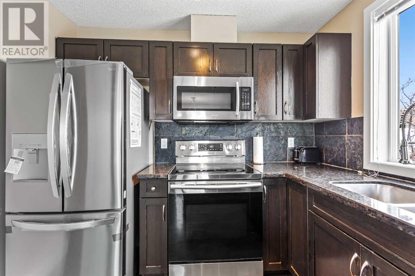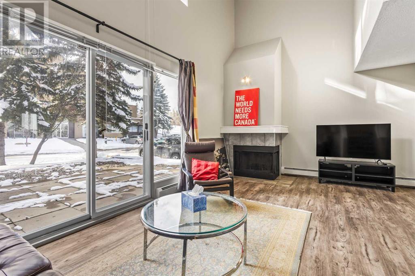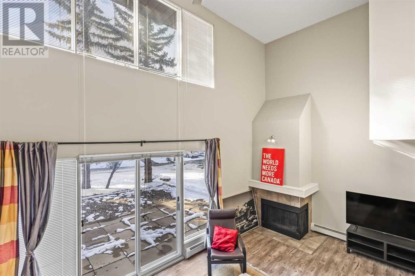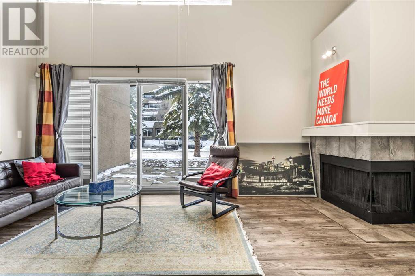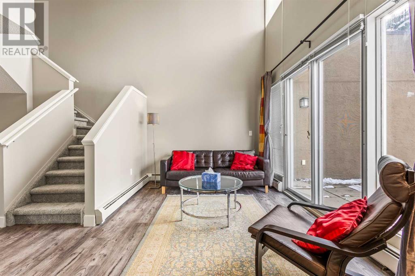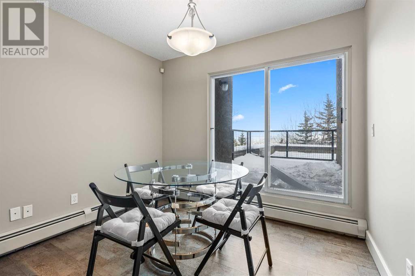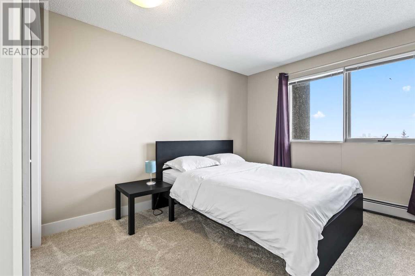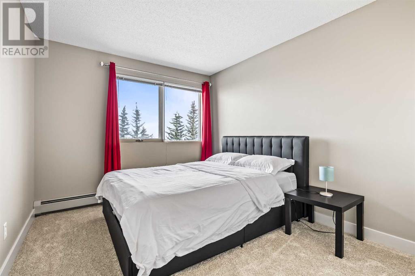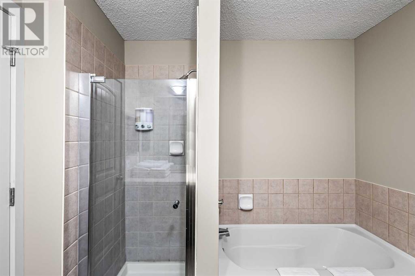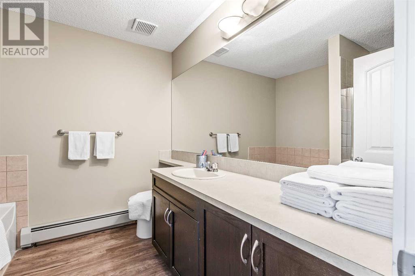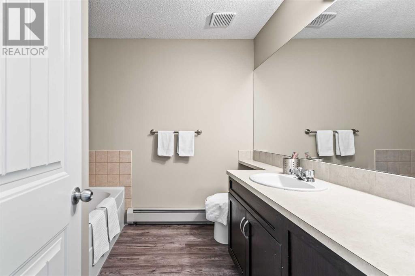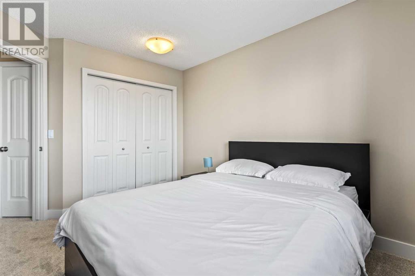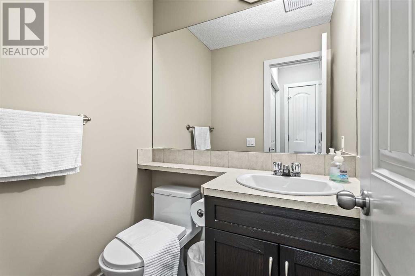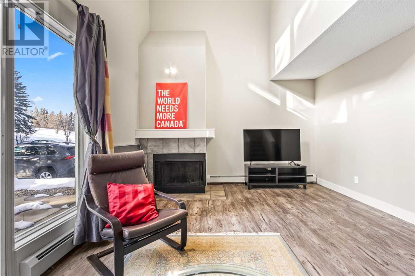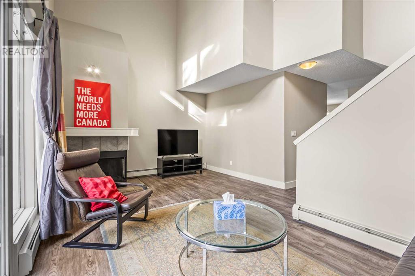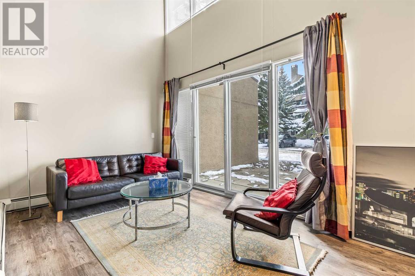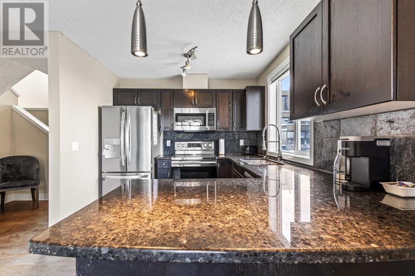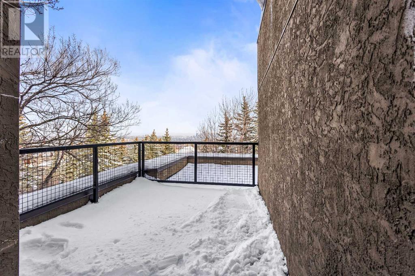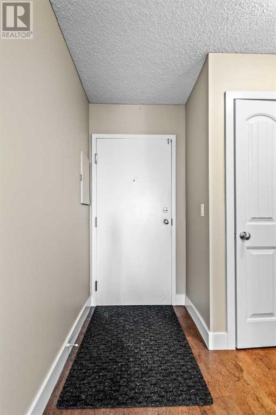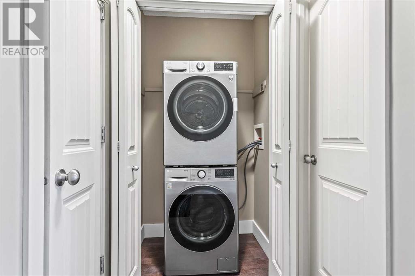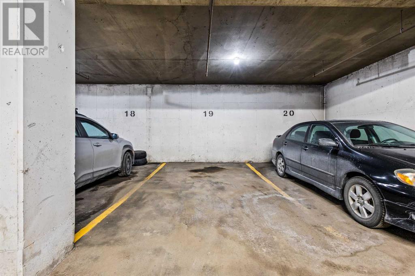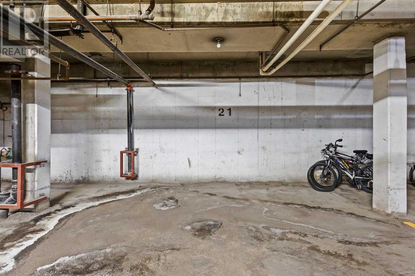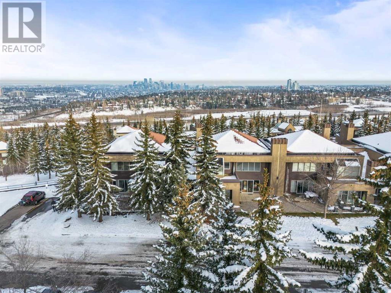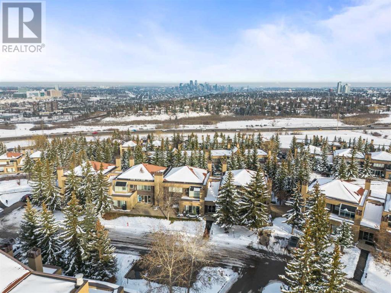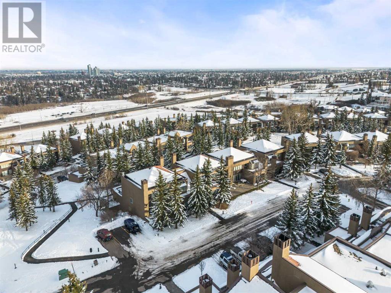8, 122 Village Heights Sw Calgary, Alberta T3H 2L2
$399,900Maintenance, Condominium Amenities, Common Area Maintenance, Heat, Insurance, Interior Maintenance, Parking, Property Management, Reserve Fund Contributions, Sewer, Waste Removal
$652.17 Monthly
Maintenance, Condominium Amenities, Common Area Maintenance, Heat, Insurance, Interior Maintenance, Parking, Property Management, Reserve Fund Contributions, Sewer, Waste Removal
$652.17 Monthly"Open House Sunday, April 21st from 2 pm to 4 pm". Nestled within one of Calgary's premier condominium complexes, this meticulously upgraded two-bedroom, 1.5 bathroom unit with 2 Underground parking Stalls epitomizes contemporary urban living. From the moment you step inside, you're greeted by a sense of sophistication and style, with over $20,000 invested in renovations to enhance every corner of this home. The expansive living area features dramatic 17-foot ceilings, creating an inviting atmosphere bathed in natural light, while a wood-burning fireplace offers the perfect spot to unwind and enjoy cozy evenings. Step through the patio doors onto one of the two private decks, each offering panoramic views of downtown Calgary, providing an ideal backdrop for morning coffees or evening gatherings. The sleek and functional kitchen boasts stainless steel appliances, including a brand new refrigerator, making meal preparation a breeze. Upstairs, two spacious bedrooms offer serene retreats with stunning city views, while a full washroom completes the upper level. Residents of this community are treated to an array of amenities, including underground parking for two vehicles, a generously sized secured storage locker, a swimming pool, hot tub, tennis and basketball courts, and a fully equipped gym, ensuring there's something for everyone. With its prime location just 15 minutes from downtown and within walking distance of parks, walking paths, and some of Calgary's most renowned dining destinations, this condo presents an unparalleled opportunity to embrace the vibrant lifestyle of inner-city living. Whether you're searching for your dream home or a savvy investment property, this unit offers the perfect combination of luxury, convenience, and functionality. (id:41914)
Property Details
| MLS® Number | A2126802 |
| Property Type | Single Family |
| Community Name | Patterson |
| Amenities Near By | Golf Course, Park, Playground, Recreation Nearby |
| Community Features | Golf Course Development, Pets Allowed With Restrictions |
| Features | No Animal Home, No Smoking Home, Parking |
| Parking Space Total | 2 |
| Plan | 8910469 |
| Pool Type | Indoor Pool |
| Structure | Dog Run - Fenced In, Clubhouse, Squash & Raquet Court |
Building
| Bathroom Total | 2 |
| Bedrooms Above Ground | 2 |
| Bedrooms Total | 2 |
| Amenities | Clubhouse, Exercise Centre, Swimming, Whirlpool |
| Appliances | Refrigerator, Range - Electric, Dishwasher, Microwave, Garage Door Opener, Washer/dryer Stack-up |
| Architectural Style | Low Rise |
| Basement Type | None |
| Constructed Date | 1987 |
| Construction Material | Wood Frame |
| Construction Style Attachment | Attached |
| Cooling Type | None |
| Exterior Finish | Brick, Stucco |
| Fireplace Present | Yes |
| Fireplace Total | 1 |
| Flooring Type | Carpeted, Cork, Hardwood, Vinyl Plank |
| Half Bath Total | 1 |
| Heating Fuel | Natural Gas |
| Heating Type | Baseboard Heaters, Hot Water |
| Stories Total | 4 |
| Size Interior | 1051 Sqft |
| Total Finished Area | 1051 Sqft |
| Type | Apartment |
Parking
| Underground |
Land
| Acreage | No |
| Land Amenities | Golf Course, Park, Playground, Recreation Nearby |
| Size Total Text | Unknown |
| Zoning Description | M-c1 D37 |
Rooms
| Level | Type | Length | Width | Dimensions |
|---|---|---|---|---|
| Main Level | 2pc Bathroom | 1.55 M x 1.35 M | ||
| Main Level | Dining Room | 2.90 M x 2.87 M | ||
| Main Level | Kitchen | 2.82 M x 2.69 M | ||
| Main Level | Living Room | 4.01 M x 5.92 M | ||
| Upper Level | Bedroom | 3.71 M x 2.84 M | ||
| Upper Level | Primary Bedroom | 3.79 M x 2.95 M | ||
| Upper Level | 4pc Bathroom | 2.44 M x 2.59 M |
https://www.realtor.ca/real-estate/26811320/8-122-village-heights-sw-calgary-patterson
Interested?
Contact us for more information
