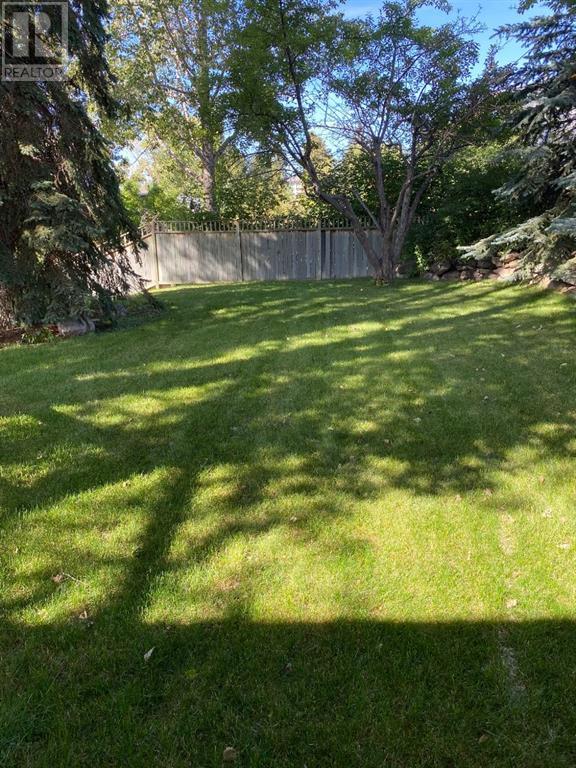4 Bedroom
2 Bathroom
1253.9 sqft
Bungalow
None
Forced Air
Fruit Trees
$1,200,000
Pristine inner city lot with an unobstructed view to renovate or rebuild your dream home. This peaceful property is wide, south-facing, and fronts onto an environmental reserve with breathtaking Bow River Valley, Mountain, and Downtown views.Situated in one of Calgary's most sought after communities of Hounsfield Heights/Briar Hill where it is surrounded by multimillion dollar homes. Won't find another lot like this, and the location doesn't get any better. Walking distance to all amenities, including LRT, North Hill Centre, SAIT, Kensington.Just a 15 minute walk or quick commute to Downtown, University of Calgary, or Foothills Medical Centre. (id:41914)
Property Details
|
MLS® Number
|
A2160369 |
|
Property Type
|
Single Family |
|
Community Name
|
Hounsfield Heights/Briar Hill |
|
Amenities Near By
|
Park, Playground, Recreation Nearby, Schools, Shopping |
|
Features
|
No Animal Home, No Smoking Home, Environmental Reserve |
|
Parking Space Total
|
4 |
|
Plan
|
5625ac |
|
Structure
|
None |
|
View Type
|
View |
Building
|
Bathroom Total
|
2 |
|
Bedrooms Above Ground
|
2 |
|
Bedrooms Below Ground
|
2 |
|
Bedrooms Total
|
4 |
|
Appliances
|
Refrigerator, Dishwasher, Stove |
|
Architectural Style
|
Bungalow |
|
Basement Development
|
Finished |
|
Basement Type
|
Full (finished) |
|
Constructed Date
|
1951 |
|
Construction Material
|
Wood Frame |
|
Construction Style Attachment
|
Detached |
|
Cooling Type
|
None |
|
Exterior Finish
|
Wood Siding |
|
Flooring Type
|
Carpeted, Hardwood, Tile |
|
Foundation Type
|
Poured Concrete |
|
Heating Fuel
|
Natural Gas |
|
Heating Type
|
Forced Air |
|
Stories Total
|
1 |
|
Size Interior
|
1253.9 Sqft |
|
Total Finished Area
|
1253.9 Sqft |
|
Type
|
House |
Parking
Land
|
Acreage
|
No |
|
Fence Type
|
Not Fenced |
|
Land Amenities
|
Park, Playground, Recreation Nearby, Schools, Shopping |
|
Landscape Features
|
Fruit Trees |
|
Size Depth
|
15.24 M |
|
Size Frontage
|
46.18 M |
|
Size Irregular
|
948.00 |
|
Size Total
|
948 M2|7,251 - 10,889 Sqft |
|
Size Total Text
|
948 M2|7,251 - 10,889 Sqft |
|
Zoning Description
|
R-c1 |
Rooms
| Level |
Type |
Length |
Width |
Dimensions |
|
Basement |
Laundry Room |
|
|
11.67 Ft x 15.00 Ft |
|
Basement |
Bedroom |
|
|
15.33 Ft x 8.92 Ft |
|
Basement |
Bedroom |
|
|
12.42 Ft x 11.42 Ft |
|
Basement |
3pc Bathroom |
|
|
12.17 Ft x 6.50 Ft |
|
Basement |
Family Room |
|
|
13.83 Ft x 13.58 Ft |
|
Basement |
Recreational, Games Room |
|
|
13.75 Ft x 13.08 Ft |
|
Basement |
Furnace |
|
|
9.83 Ft x 5.75 Ft |
|
Main Level |
Kitchen |
|
|
15.17 Ft x 7.92 Ft |
|
Main Level |
Dining Room |
|
|
11.17 Ft x 11.58 Ft |
|
Main Level |
Living Room |
|
|
20.67 Ft x 13.58 Ft |
|
Main Level |
Primary Bedroom |
|
|
9.75 Ft x 13.25 Ft |
|
Main Level |
Bedroom |
|
|
13.33 Ft x 12.08 Ft |
|
Main Level |
4pc Bathroom |
|
|
9.42 Ft x 7.08 Ft |
|
Main Level |
Other |
|
|
3.58 Ft x 5.08 Ft |
|
Main Level |
Other |
|
|
5.08 Ft x 4.50 Ft |
|
Main Level |
Other |
|
|
3.50 Ft x 5.92 Ft |
|
Main Level |
Other |
|
|
39.50 Ft x 12.17 Ft |
https://www.realtor.ca/real-estate/27352801/1231-17-street-nw-calgary-hounsfield-heightsbriar-hill






























