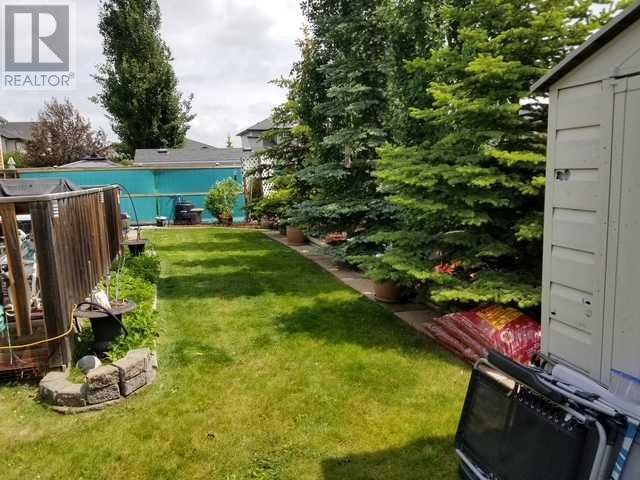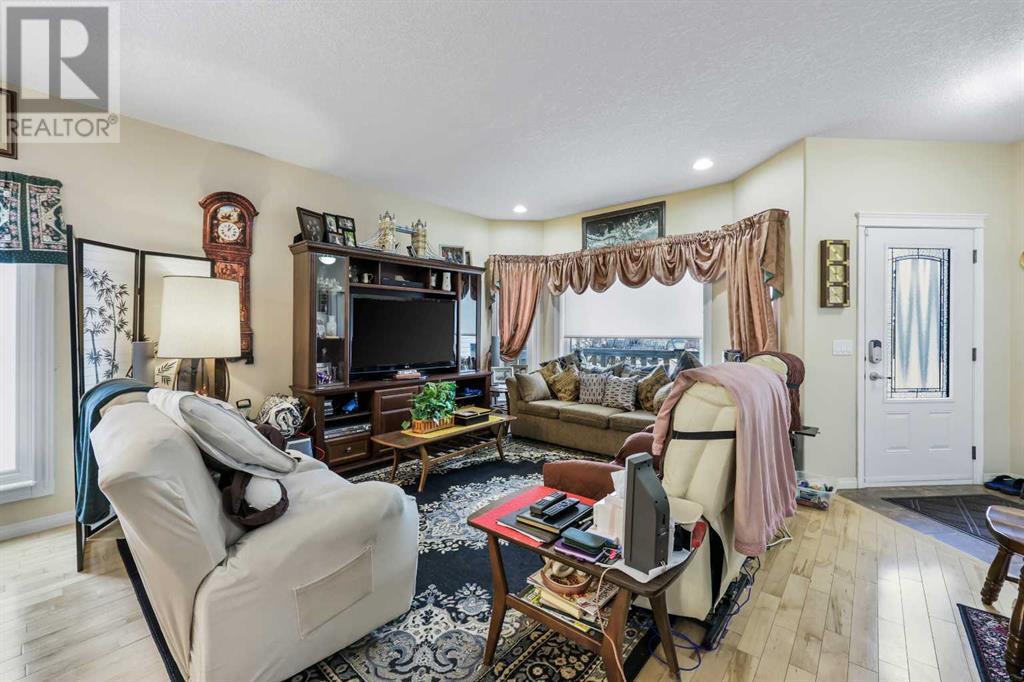3 Bedroom
2 Bathroom
1256.84 sqft
Bungalow
Central Air Conditioning
Forced Air
Garden Area
$539,950
REDUCED! OVERSIZED LOT, SELLER MOTIVATED , this one owner home bungalow boasts many features and shows pride of ownership from the time you step on the front walk you will feel at home. The inviting front porch makes the perfect area for early morning tea, to late night beverages. The 12' tall front attached double garage has ample space for parking and/or a workshop, a handyman or simply keep the cars out of the cold. The open inviting large living floor plan gives peace and enjoyment as you can entertain the entire family with ample space in the dining room. This 3 bedroom 2 bathroom bungalow will work with almost any family dynamic. The kitchen boasts a gas stove with a built in electric oven , and double stainless steel fridge that is the perfect size to entertain guests for special occasions. The undeveloped basement is a blank canvas waiting for it's new owner to create the perfect space. The huge oversized yard is gleaming with mature trees, plants, and perennials that will surely be a green thumb's Oasis. The outdoor patio and seating area can welcome guests with comfort as they enjoy the massive yard space. The home is in a quiet neighborhood with schools, shopping close by, parks, paths, and fully lit streets. Come take a peak at this beautiful home that wont last long ! (id:41914)
Property Details
|
MLS® Number
|
A2188783 |
|
Property Type
|
Single Family |
|
Amenities Near By
|
Park, Playground, Schools, Shopping |
|
Features
|
Cul-de-sac, Treed, Other, Pvc Window, Closet Organizers, No Smoking Home, Gazebo, Gas Bbq Hookup |
|
Parking Space Total
|
5 |
|
Plan
|
0612960 |
|
Structure
|
Shed, Deck |
Building
|
Bathroom Total
|
2 |
|
Bedrooms Above Ground
|
3 |
|
Bedrooms Total
|
3 |
|
Appliances
|
Refrigerator, Water Softener, Gas Stove(s), Dishwasher, Hood Fan, Window Coverings, Garage Door Opener, Washer & Dryer, Water Heater - Gas |
|
Architectural Style
|
Bungalow |
|
Basement Development
|
Unfinished |
|
Basement Type
|
Full (unfinished) |
|
Constructed Date
|
2007 |
|
Construction Material
|
Wood Frame |
|
Construction Style Attachment
|
Detached |
|
Cooling Type
|
Central Air Conditioning |
|
Fire Protection
|
Alarm System, Smoke Detectors |
|
Flooring Type
|
Carpeted, Ceramic Tile, Hardwood, Linoleum |
|
Foundation Type
|
Poured Concrete |
|
Heating Fuel
|
Natural Gas |
|
Heating Type
|
Forced Air |
|
Stories Total
|
1 |
|
Size Interior
|
1256.84 Sqft |
|
Total Finished Area
|
1256.84 Sqft |
|
Type
|
House |
Parking
|
Concrete
|
|
|
Attached Garage
|
2 |
|
Street
|
|
Land
|
Acreage
|
No |
|
Fence Type
|
Fence |
|
Land Amenities
|
Park, Playground, Schools, Shopping |
|
Landscape Features
|
Garden Area |
|
Size Depth
|
33.36 M |
|
Size Frontage
|
13.26 M |
|
Size Irregular
|
442.35 |
|
Size Total
|
442.35 M2|4,051 - 7,250 Sqft |
|
Size Total Text
|
442.35 M2|4,051 - 7,250 Sqft |
|
Zoning Description
|
R1 |
Rooms
| Level |
Type |
Length |
Width |
Dimensions |
|
Main Level |
Living Room |
|
|
13.92 Ft x 11.50 Ft |
|
Main Level |
Kitchen |
|
|
10.17 Ft x 9.58 Ft |
|
Main Level |
Dining Room |
|
|
10.25 Ft x 8.83 Ft |
|
Main Level |
Bedroom |
|
|
14.75 Ft x 11.92 Ft |
|
Main Level |
3pc Bathroom |
|
|
6.83 Ft x 6.00 Ft |
|
Main Level |
Bedroom |
|
|
10.75 Ft x 9.67 Ft |
|
Main Level |
Bedroom |
|
|
9.92 Ft x 9.67 Ft |
|
Main Level |
Foyer |
|
|
8.00 Ft x 7.50 Ft |
|
Main Level |
Other |
|
|
5.25 Ft x 3.92 Ft |
|
Main Level |
Laundry Room |
|
|
5.25 Ft x 3.00 Ft |
|
Main Level |
4pc Bathroom |
|
|
10.00 Ft x 4.83 Ft |
https://www.realtor.ca/real-estate/27833575/815-800-carriage-lane-place-sw-carstairs
















































