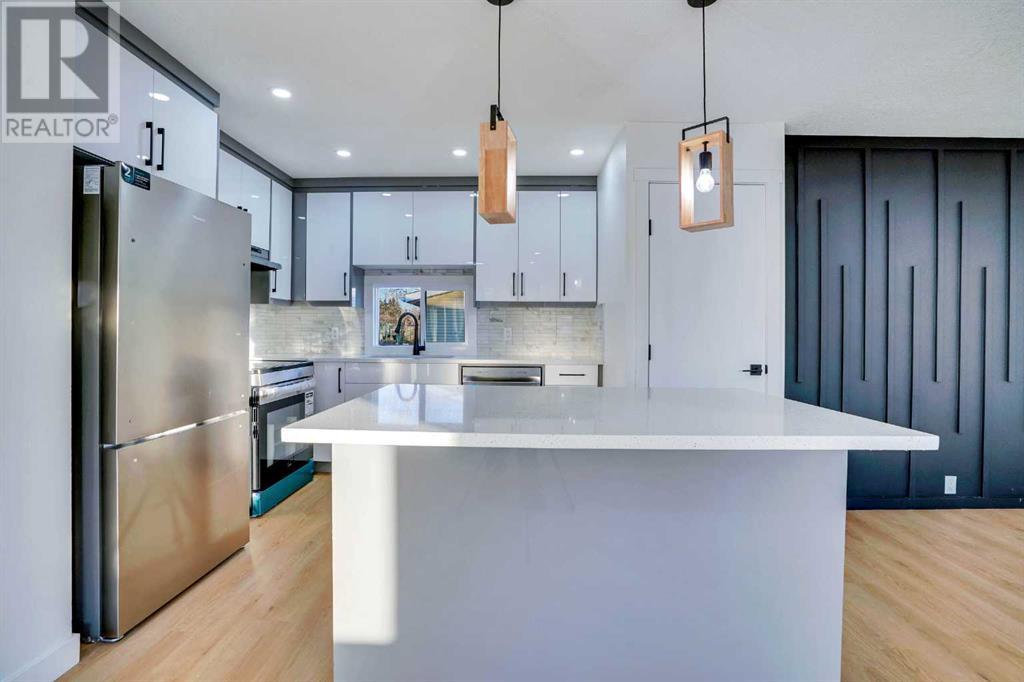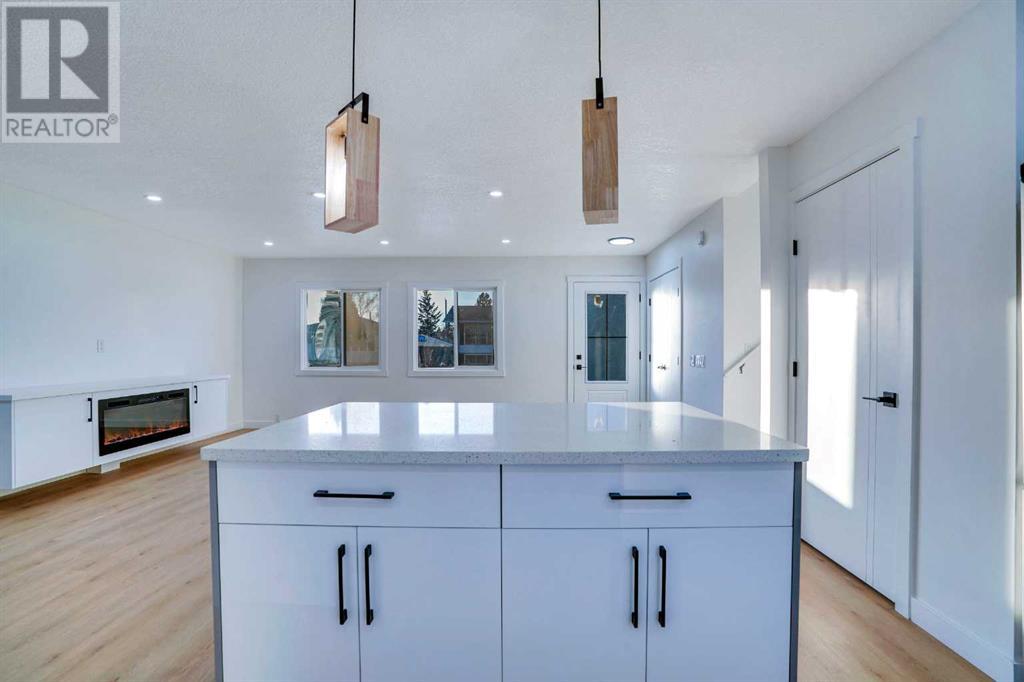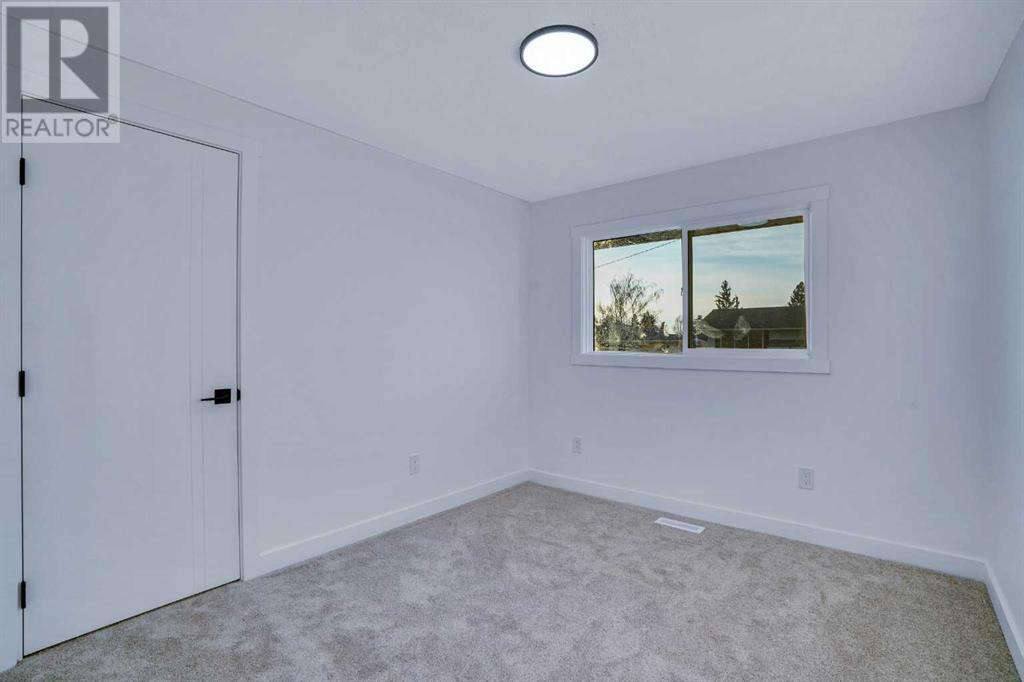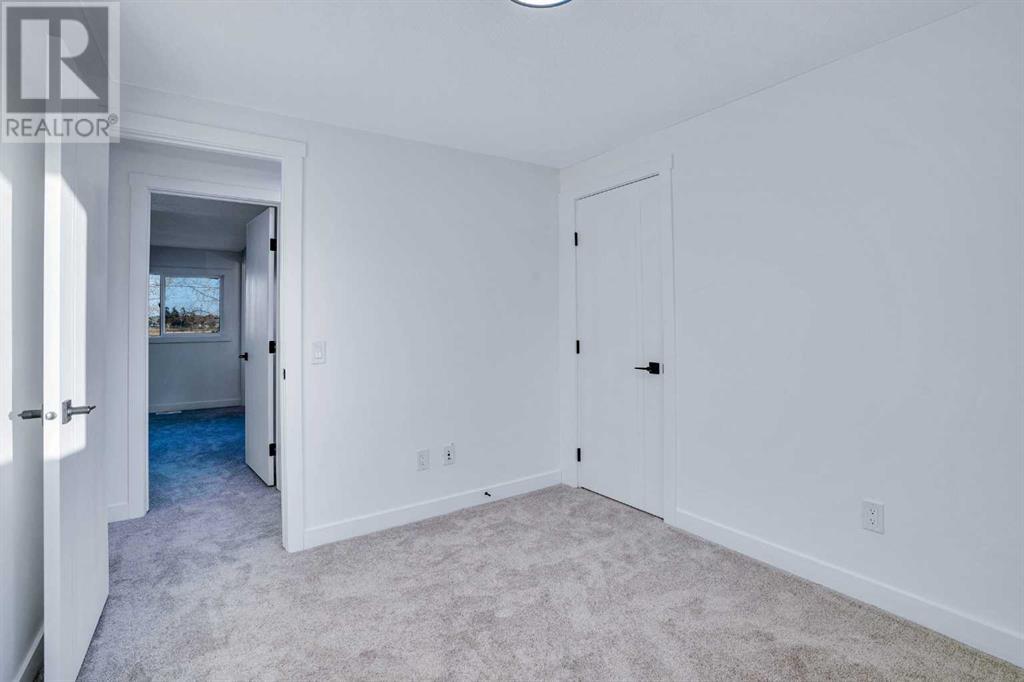16 Penbrooke Place Se Calgary, Alberta T2A 3T9
$669,900
Welcome to this beautifully renovated 4-level split in the heart of Penbrooke! This stunning home truly has it all—backing onto a playground, nestled in a cul-de-sac, and surrounded by green space, schools, and shopping. The perfect location for your next family home! Step inside to an open and inviting layout, featuring a sleek modern kitchen with high-gloss cabinets and a stylish island. The main level also includes a seamlessly tucked-away laundry area and a bright, spacious living room with large windows. Upstairs, you'll find a full common bathroom, three generously sized bedrooms, and a master retreat with its own private half-bathroom for added convenience. This home also boasts a unique 2-bedroom illegal basement suite! The third level features two bedrooms with large windows, a full bathroom, and an additional half-bath. As you head to the fourth level, you'll discover a separate kitchen area, a huge living room, and a private basement entry. Outside, the massive fully fenced backyard sits on an oversized rectangular lot, complete with a double detached garage and additional side parking—perfect for trailers, RVs, or your next big project! Don’t miss this incredible opportunity—schedule your showing today! (id:41914)
Open House
This property has open houses!
12:00 pm
Ends at:3:00 pm
Property Details
| MLS® Number | A2191438 |
| Property Type | Single Family |
| Community Name | Penbrooke Meadows |
| Amenities Near By | Park, Playground, Schools, Shopping |
| Features | Cul-de-sac, Back Lane, Pvc Window |
| Parking Space Total | 2 |
| Plan | 905lk |
| Structure | None, Dog Run - Fenced In |
Building
| Bathroom Total | 4 |
| Bedrooms Above Ground | 5 |
| Bedrooms Total | 5 |
| Appliances | Refrigerator, Dishwasher, Stove |
| Architectural Style | 4 Level |
| Basement Development | Finished |
| Basement Features | Separate Entrance |
| Basement Type | Full (finished) |
| Constructed Date | 1974 |
| Construction Material | Wood Frame |
| Construction Style Attachment | Detached |
| Cooling Type | None |
| Exterior Finish | Aluminum Siding, Vinyl Siding |
| Flooring Type | Carpeted, Tile, Vinyl Plank |
| Foundation Type | Poured Concrete |
| Half Bath Total | 2 |
| Heating Fuel | Natural Gas |
| Heating Type | Forced Air |
| Size Interior | 1075.94 Sqft |
| Total Finished Area | 1075.94 Sqft |
| Type | House |
Parking
| Detached Garage | 2 |
Land
| Acreage | No |
| Fence Type | Fence |
| Land Amenities | Park, Playground, Schools, Shopping |
| Size Depth | 33.53 M |
| Size Frontage | 15.85 M |
| Size Irregular | 5720.00 |
| Size Total | 5720 Sqft|4,051 - 7,250 Sqft |
| Size Total Text | 5720 Sqft|4,051 - 7,250 Sqft |
| Zoning Description | R-cg |
Rooms
| Level | Type | Length | Width | Dimensions |
|---|---|---|---|---|
| Second Level | 2pc Bathroom | 4.50 Ft x 5.00 Ft | ||
| Second Level | 4pc Bathroom | 8.50 Ft x 5.00 Ft | ||
| Second Level | Bedroom | 10.17 Ft x 8.92 Ft | ||
| Second Level | Bedroom | 10.17 Ft x 8.67 Ft | ||
| Second Level | Primary Bedroom | 13.42 Ft x 12.58 Ft | ||
| Third Level | 2pc Bathroom | 6.08 Ft x 6.08 Ft | ||
| Third Level | 4pc Bathroom | 7.58 Ft x 6.42 Ft | ||
| Third Level | Bedroom | 10.58 Ft x 10.92 Ft | ||
| Third Level | Bedroom | 10.92 Ft x 100.33 Ft | ||
| Fourth Level | Kitchen | 10.75 Ft x 10.92 Ft | ||
| Fourth Level | Recreational, Games Room | 23.67 Ft x 11.92 Ft | ||
| Fourth Level | Furnace | 13.08 Ft x 10.67 Ft | ||
| Main Level | Dining Room | 9.58 Ft x 11.67 Ft | ||
| Main Level | Foyer | 4.92 Ft x 3.58 Ft | ||
| Main Level | Kitchen | 13.42 Ft x 9.50 Ft | ||
| Main Level | Living Room | 11.92 Ft x 19.25 Ft | ||
| Main Level | Laundry Room | 4.25 Ft x 2.50 Ft |
https://www.realtor.ca/real-estate/27866627/16-penbrooke-place-se-calgary-penbrooke-meadows
Interested?
Contact us for more information
































