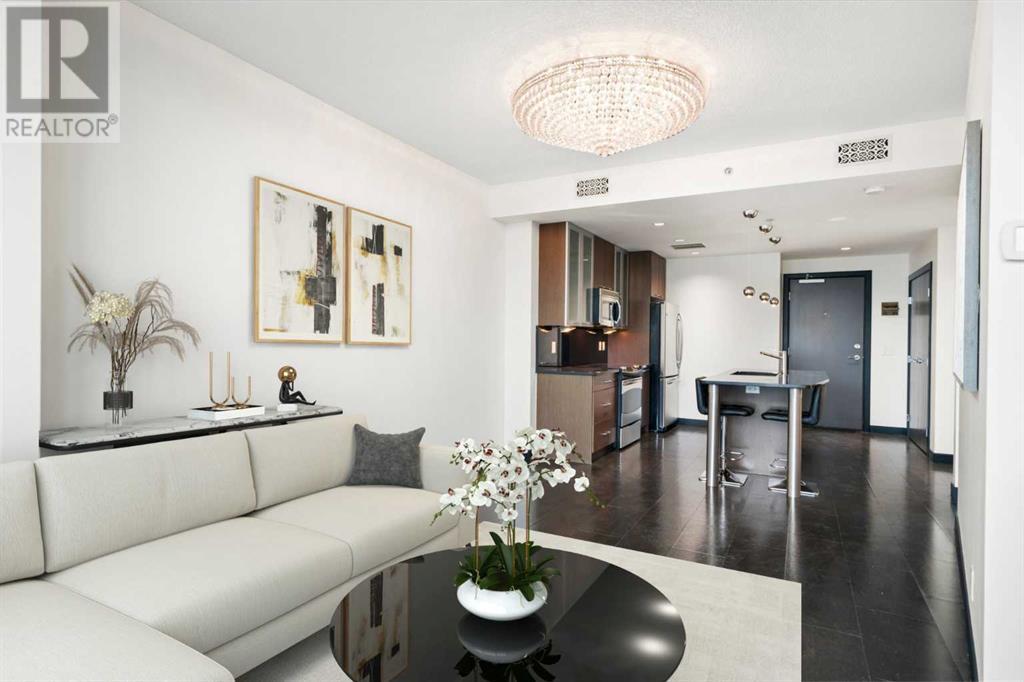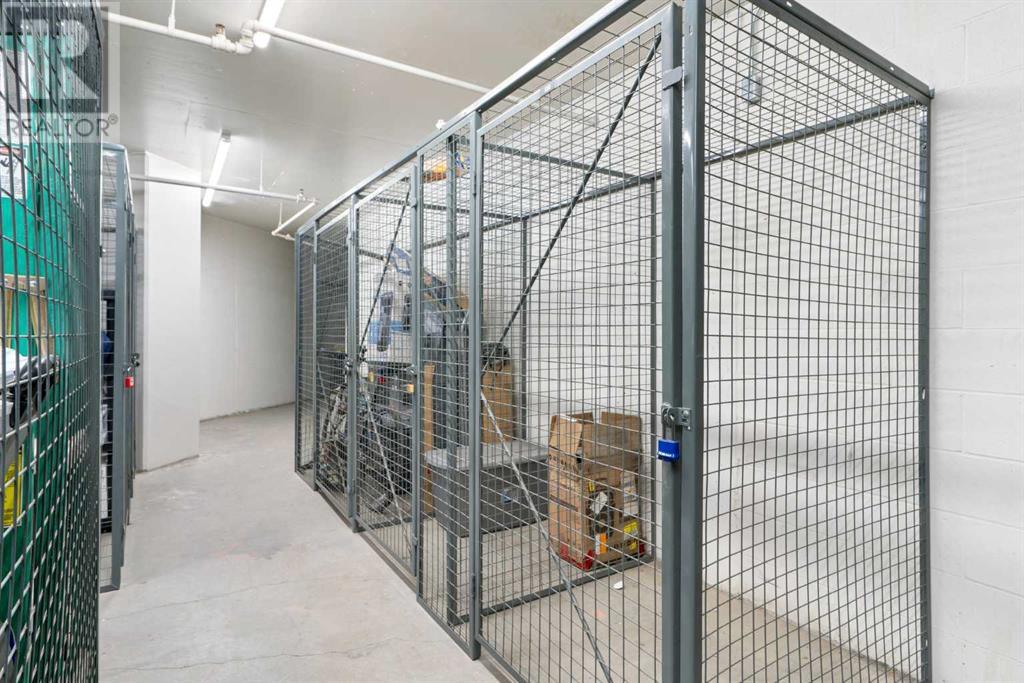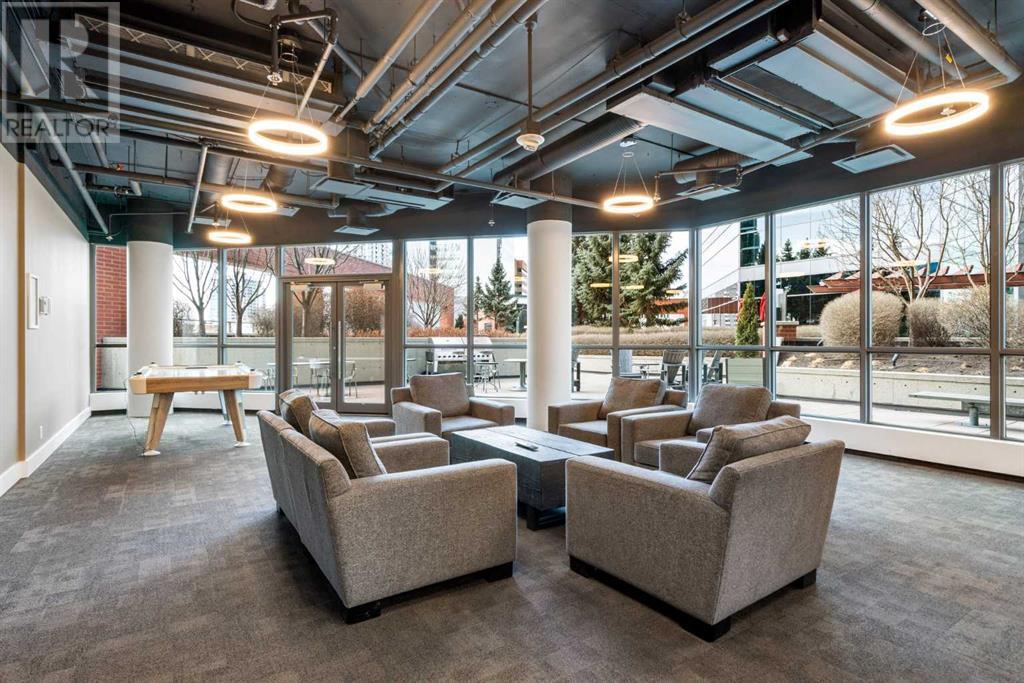2303, 220 12 Avenue Se Calgary, Alberta T2G 0R5
$438,000Maintenance, Common Area Maintenance, Heat, Insurance, Ground Maintenance, Parking, Property Management, Reserve Fund Contributions, Sewer, Waste Removal, Water
$709.53 Monthly
Maintenance, Common Area Maintenance, Heat, Insurance, Ground Maintenance, Parking, Property Management, Reserve Fund Contributions, Sewer, Waste Removal, Water
$709.53 MonthlyExperience elevated urban living in the heart of Calgary at Keynote One. Perched on the 23rd floor, this stunning 860+ sq ft 2-bedroom, 2-bathroom condo offers an unparalleled lifestyle with breathtaking city and mountain views as your daily backdrop.Step inside and be greeted by 9-ft ceilings, cork flooring, and expansive floor-to-ceiling windows, equipped with remote-control blinds, that flood the space with natural light while framing iconic views of downtown Calgary, the Calgary Tower, and the majestic Rockies.The gourmet kitchen is a culinary haven, featuring a central island with a quartz countertop and a sleek Silgranit sink, a breakfast bar for casual dining, full-height contemporary cabinetry, and high-quality stainless steel appliances. Designer light fixtures add an extra touch of sophistication, seamlessly connecting the kitchen to a bright and airy living area that opens onto a private balcony.The primary suite offers a luxurious retreat with a walk-in closet and a spa-like en-suite. The second bedroom and full bathroom provide versatility for guests, family, or a home office. Additional conveniences include in-suite laundry, a titled underground parking stall conveniently located steps from the elevator and storage locker, making daily living effortless.Residents of Keynote One enjoy exclusive access to premium amenities, including a state-of-the-art fitness center, party room, bike storage, guest suites, and more. Perfectly located above Sunterra & Starbucks this condo places you within walking distance of the C-Train, Saddledome, and some of Calgary’s best dining, shopping, and entertainment options.This is urban living at its finest—schedule your viewing today and prepare to be captivated! (id:41914)
Property Details
| MLS® Number | A2189542 |
| Property Type | Single Family |
| Community Name | Beltline |
| Amenities Near By | Park, Shopping |
| Community Features | Pets Allowed With Restrictions |
| Features | No Smoking Home, Guest Suite, Parking |
| Parking Space Total | 1 |
| Plan | 0915219 |
Building
| Bathroom Total | 2 |
| Bedrooms Above Ground | 2 |
| Bedrooms Total | 2 |
| Amenities | Exercise Centre, Guest Suite, Recreation Centre |
| Appliances | Refrigerator, Dishwasher, Stove, Microwave Range Hood Combo, Window Coverings, Garage Door Opener, Washer/dryer Stack-up |
| Architectural Style | High Rise |
| Constructed Date | 2009 |
| Construction Material | Poured Concrete |
| Construction Style Attachment | Attached |
| Cooling Type | Central Air Conditioning |
| Exterior Finish | Brick, Concrete, Metal |
| Flooring Type | Carpeted, Ceramic Tile, Cork |
| Heating Type | Baseboard Heaters |
| Stories Total | 26 |
| Size Interior | 864 Sqft |
| Total Finished Area | 864 Sqft |
| Type | Apartment |
Parking
| Underground |
Land
| Acreage | No |
| Land Amenities | Park, Shopping |
| Size Total Text | Unknown |
| Zoning Description | Dc |
Rooms
| Level | Type | Length | Width | Dimensions |
|---|---|---|---|---|
| Main Level | 3pc Bathroom | 10.25 Ft x 10.50 Ft | ||
| Main Level | 4pc Bathroom | 4.92 Ft x 10.08 Ft | ||
| Main Level | Primary Bedroom | 11.50 Ft x 16.08 Ft | ||
| Main Level | Bedroom | 9.83 Ft x 12.25 Ft | ||
| Main Level | Dining Room | 12.08 Ft x 9.42 Ft | ||
| Main Level | Kitchen | 14.25 Ft x 10.50 Ft | ||
| Main Level | Living Room | 12.25 Ft x 8.92 Ft |
https://www.realtor.ca/real-estate/27868029/2303-220-12-avenue-se-calgary-beltline
Interested?
Contact us for more information












































