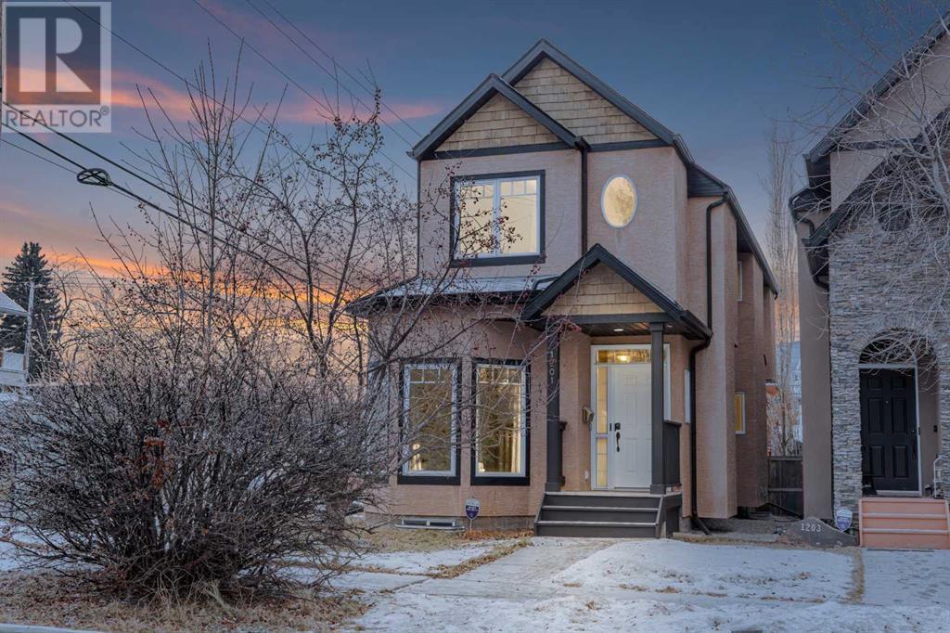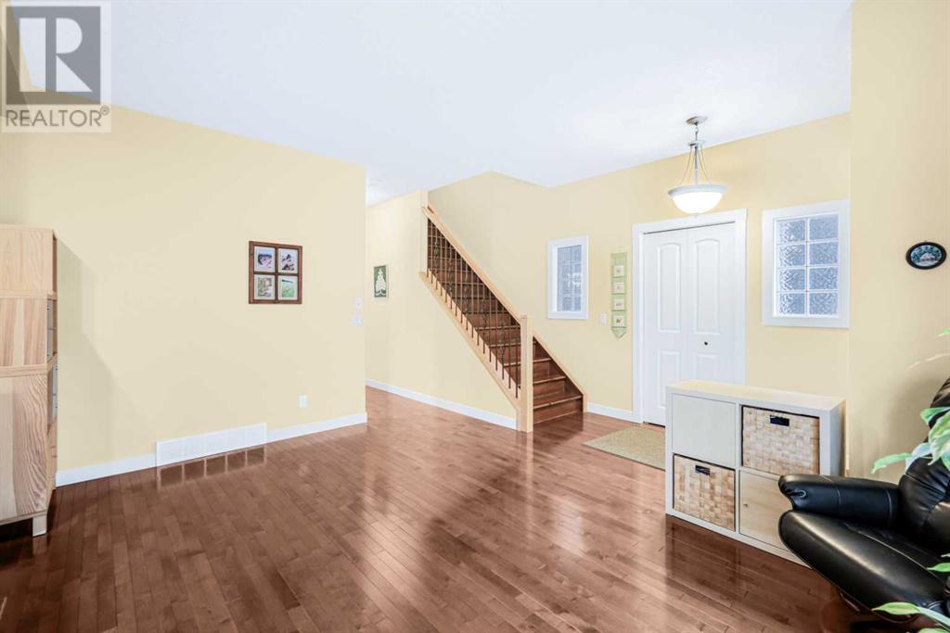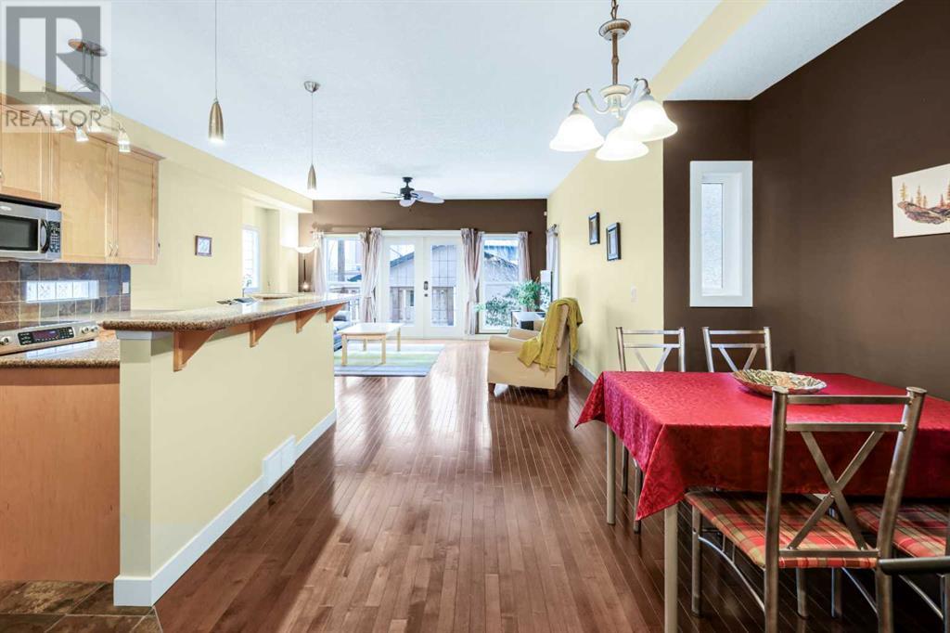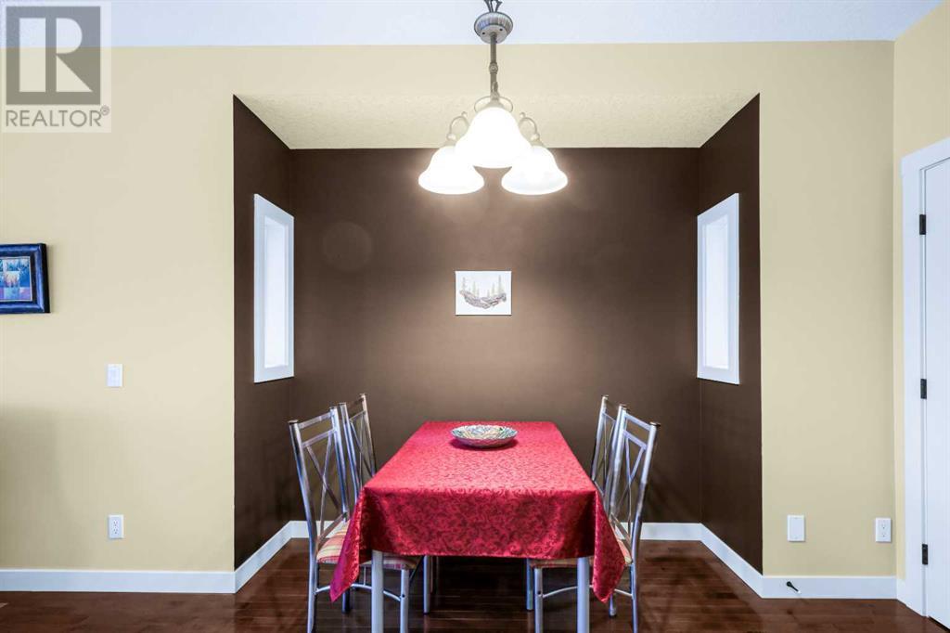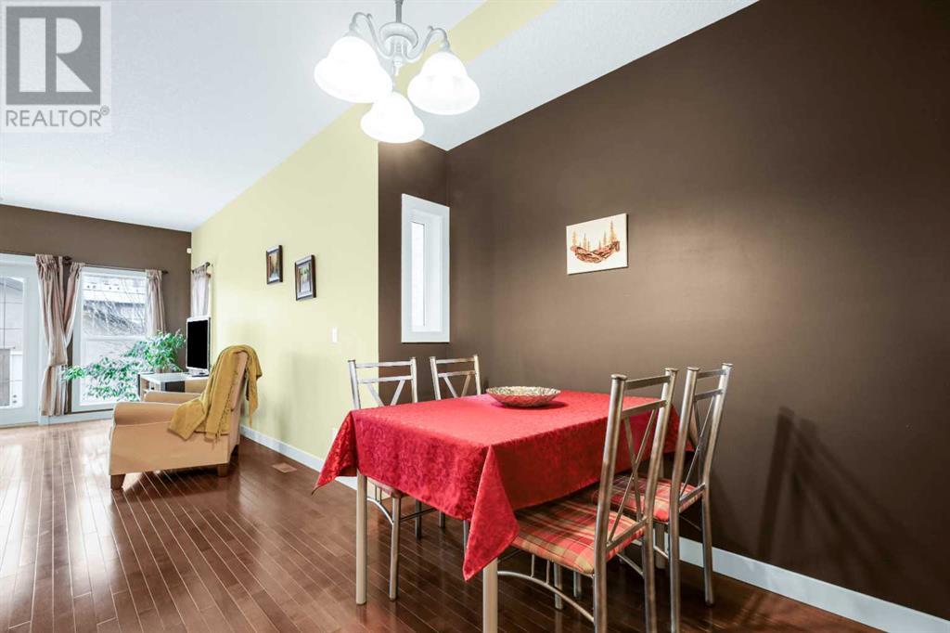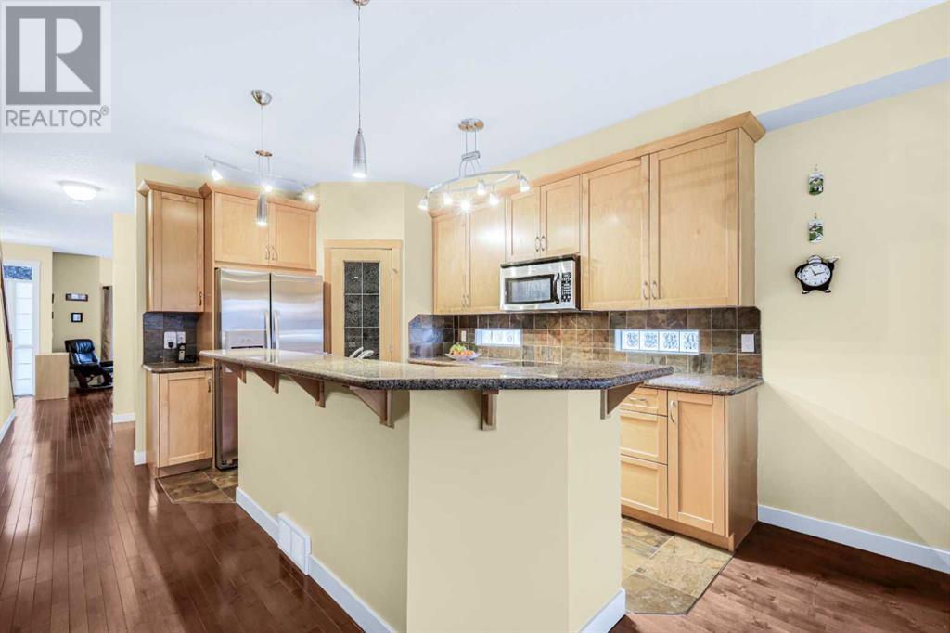3 Bedroom
3 Bathroom
1696.47 sqft
Fireplace
None
Forced Air
Fruit Trees, Landscaped
$799,900
Discover the perfect blend of style, comfort, and location in this stunning Inner-City detached home situated on a Corner Lot with a South-Facing backyard! Boasting 9ft ceilings on the main level and vaulted ceilings in the master bedroom, this home is flooded with natural light from its abundance of windows. Enjoy maple hardwood flooring throughout, granite countertops, and a thoughtfully designed layout featuring 3 bedrooms and 2.5 baths. The unfinished basement offers incredible potential with three large windows ready for future development. Step outside to a maintenance-free backyard with a stone patio & deck, fruit trees - apple & cherry, making it perfect for summer entertaining. Updates include a brand-new roof and a newer dishwasher—this home is in mint condition and shows 10/10! Location is unbeatable—just steps from SAIT and a short walk or bike ride to Kensington, Crescent Hill, Eau Claire, the Bow River pathways, and downtown. Enjoy an easy commute to the Foothills & Children’s Hospitals, U of C, Market Mall, University District, Mount Royal University, and Edworthy Park. Don't miss this incredible opportunity to live in Calgary’s sought-after community of Capitol Hill! This is amazing value for a Fully Detached home for under $800K! (id:41914)
Property Details
|
MLS® Number
|
A2191791 |
|
Property Type
|
Single Family |
|
Community Name
|
Capitol Hill |
|
Amenities Near By
|
Park, Playground, Schools, Shopping |
|
Features
|
Treed, Back Lane, Pvc Window, No Animal Home, No Smoking Home |
|
Parking Space Total
|
2 |
|
Plan
|
3150p |
|
Structure
|
Deck |
Building
|
Bathroom Total
|
3 |
|
Bedrooms Above Ground
|
3 |
|
Bedrooms Total
|
3 |
|
Appliances
|
Refrigerator, Range - Electric, Dishwasher, Microwave Range Hood Combo, Window Coverings, Garage Door Opener, Washer & Dryer |
|
Basement Development
|
Unfinished |
|
Basement Type
|
Full (unfinished) |
|
Constructed Date
|
2006 |
|
Construction Material
|
Wood Frame |
|
Construction Style Attachment
|
Detached |
|
Cooling Type
|
None |
|
Exterior Finish
|
Stone, Stucco |
|
Fireplace Present
|
Yes |
|
Fireplace Total
|
1 |
|
Flooring Type
|
Hardwood, Tile |
|
Foundation Type
|
Poured Concrete |
|
Half Bath Total
|
1 |
|
Heating Fuel
|
Natural Gas |
|
Heating Type
|
Forced Air |
|
Stories Total
|
2 |
|
Size Interior
|
1696.47 Sqft |
|
Total Finished Area
|
1696.47 Sqft |
|
Type
|
House |
Parking
Land
|
Acreage
|
No |
|
Fence Type
|
Fence |
|
Land Amenities
|
Park, Playground, Schools, Shopping |
|
Landscape Features
|
Fruit Trees, Landscaped |
|
Size Depth
|
36.53 M |
|
Size Frontage
|
7.62 M |
|
Size Irregular
|
278.00 |
|
Size Total
|
278 M2|0-4,050 Sqft |
|
Size Total Text
|
278 M2|0-4,050 Sqft |
|
Zoning Description
|
R-cg |
Rooms
| Level |
Type |
Length |
Width |
Dimensions |
|
Main Level |
2pc Bathroom |
|
|
7.58 Ft x 6.33 Ft |
|
Main Level |
Dining Room |
|
|
9.00 Ft x 10.75 Ft |
|
Main Level |
Family Room |
|
|
15.92 Ft x 17.33 Ft |
|
Main Level |
Kitchen |
|
|
8.92 Ft x 13.83 Ft |
|
Main Level |
Living Room |
|
|
17.00 Ft x 17.83 Ft |
|
Upper Level |
4pc Bathroom |
|
|
9.67 Ft x 4.92 Ft |
|
Upper Level |
4pc Bathroom |
|
|
5.92 Ft x 13.50 Ft |
|
Upper Level |
Primary Bedroom |
|
|
13.00 Ft x 12.58 Ft |
|
Upper Level |
Bedroom |
|
|
9.67 Ft x 9.17 Ft |
|
Upper Level |
Bedroom |
|
|
13.00 Ft x 14.83 Ft |
https://www.realtor.ca/real-estate/27867850/1201-18-avenue-nw-calgary-capitol-hill
