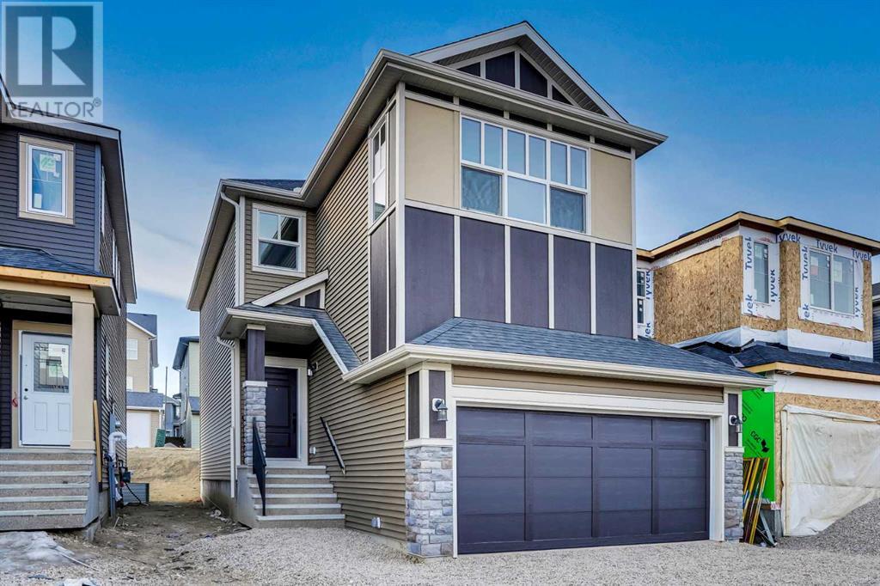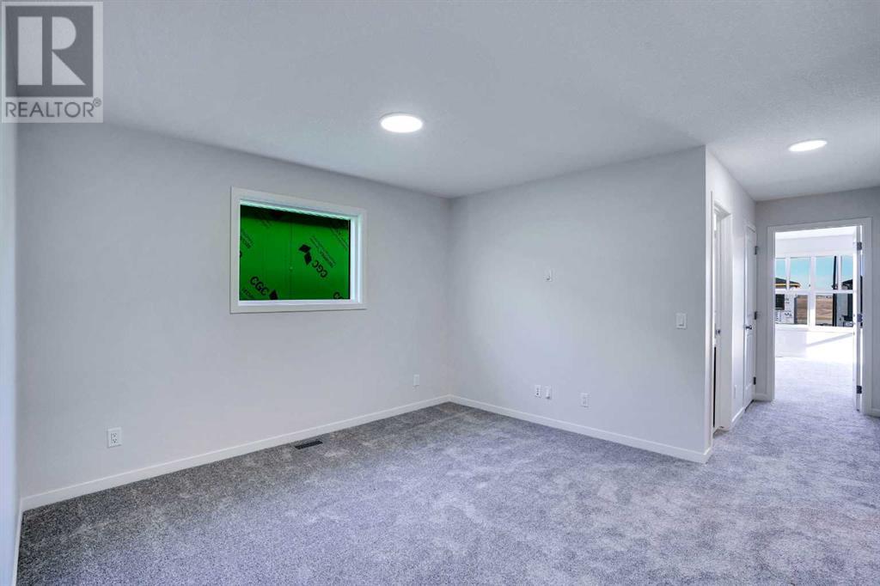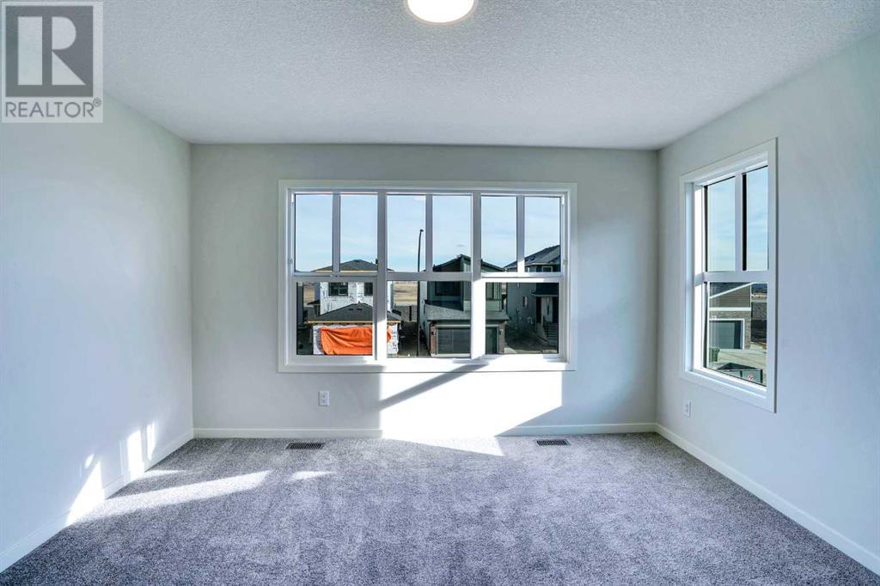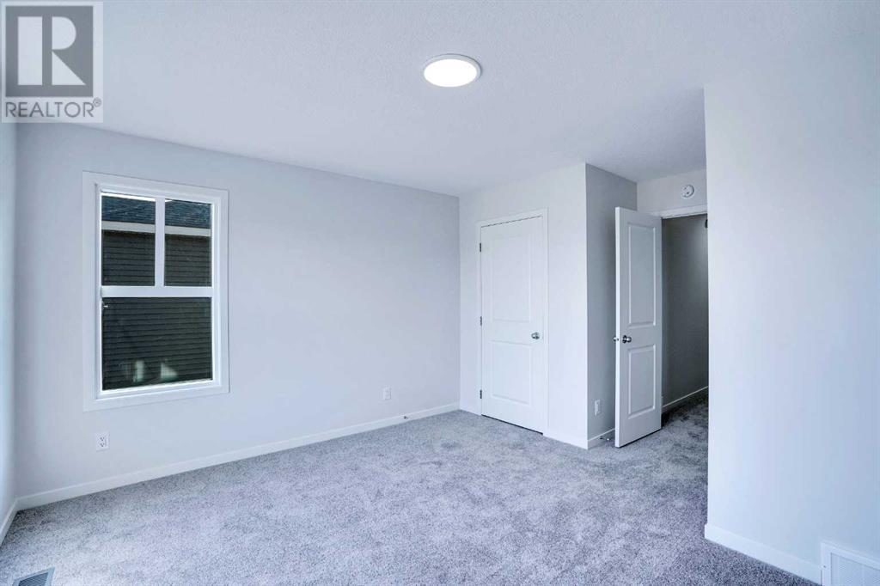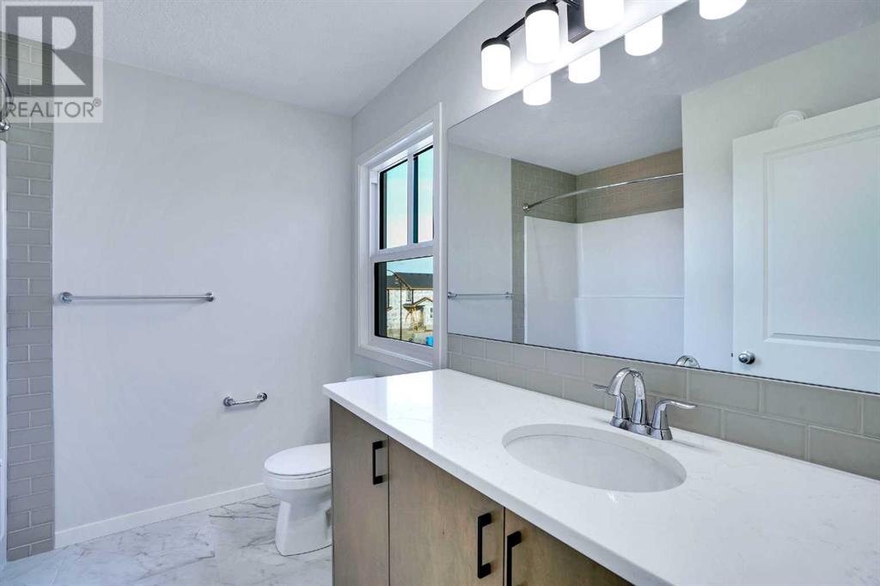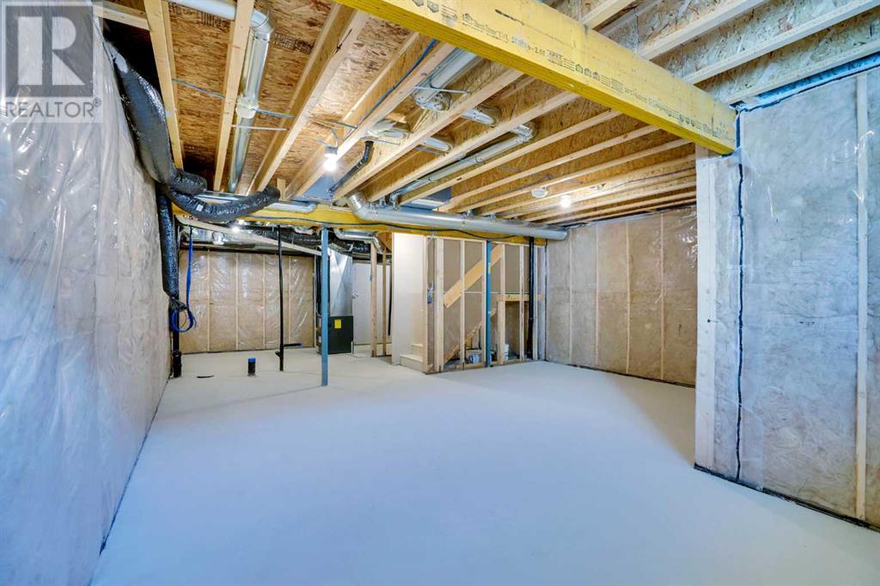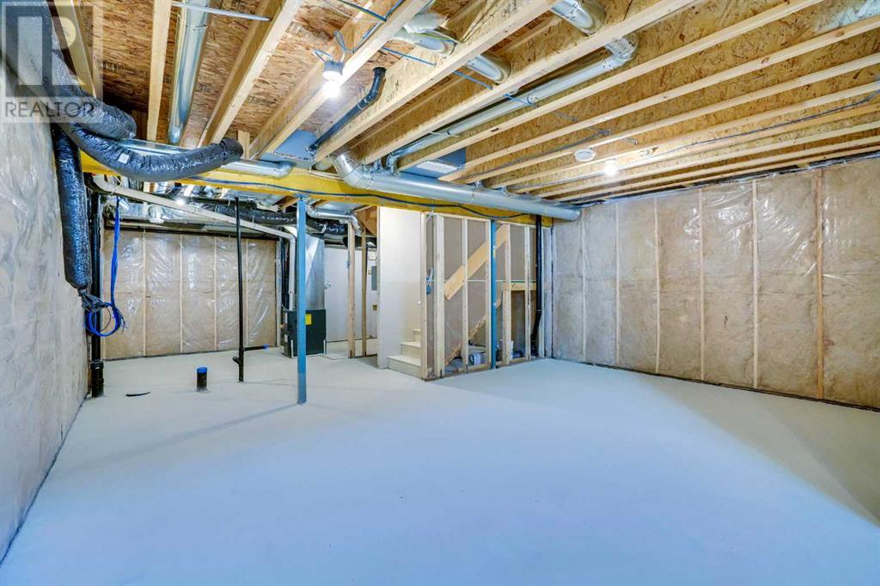312 Edith Place Nw Calgary, Alberta T3R 2C9
3 Bedroom
4 Bathroom
2078.98 sqft
Fireplace
None
Forced Air
$815,900
GORGEOUS 2079 SQUARE FEET BRAND NEW HOME , DETACHED HOME WITH DOUBLE ATTACHED GARAGE, MAIN FLOOR HAS DEN , SPACIOUS GREAT ROOM WITH ELECTRIC FIRE PLACE , BEAUTIFUL KITCHEN WITH BUILT IN APPLIANCES, SPICE KITCHEN WITH GAS STOVE, UPPER FLOOR HAS THREE GOOD SIZE BEDROOMS, TWO MASTER BEDROOMS WITH ENSUITES, NICE BONUS ROOM, TOTAL 3.5 BATHS IN THIS BEAUTIFUL HOME. GREAT LOCATION WHICH IS CLOSE TO AMENITIES . THIS HOME IS BRAND NEW AND READY TO MOVE IN. SHOWS BEAUTIFUL. A MUSE SEE ! VACANT FOR IMMEDIATE POSSESSION . (id:41914)
Property Details
| MLS® Number | A2191772 |
| Property Type | Single Family |
| Community Name | Glacier Ridge |
| Amenities Near By | Shopping |
| Features | See Remarks, Other, Back Lane, No Animal Home, No Smoking Home |
| Parking Space Total | 4 |
| Plan | 2312041 |
| Structure | None |
Building
| Bathroom Total | 4 |
| Bedrooms Above Ground | 3 |
| Bedrooms Total | 3 |
| Age | New Building |
| Appliances | Washer, Refrigerator, Range - Gas, Range - Electric, Dishwasher, Dryer, Microwave, Garage Door Opener |
| Basement Development | Unfinished |
| Basement Type | Full (unfinished) |
| Construction Material | Wood Frame |
| Construction Style Attachment | Detached |
| Cooling Type | None |
| Exterior Finish | Stone |
| Fireplace Present | Yes |
| Fireplace Total | 1 |
| Flooring Type | Carpeted, Vinyl Plank |
| Foundation Type | Poured Concrete |
| Half Bath Total | 1 |
| Heating Fuel | Natural Gas |
| Heating Type | Forced Air |
| Stories Total | 2 |
| Size Interior | 2078.98 Sqft |
| Total Finished Area | 2078.98 Sqft |
| Type | House |
Parking
| Attached Garage | 2 |
Land
| Acreage | No |
| Fence Type | Not Fenced |
| Land Amenities | Shopping |
| Size Irregular | 3500.00 |
| Size Total | 3500 Sqft|0-4,050 Sqft |
| Size Total Text | 3500 Sqft|0-4,050 Sqft |
| Zoning Description | R-g |
Rooms
| Level | Type | Length | Width | Dimensions |
|---|---|---|---|---|
| Main Level | 2pc Bathroom | 7.42 Ft x 2.92 Ft | ||
| Main Level | Dining Room | 13.42 Ft x 10.67 Ft | ||
| Main Level | Foyer | 8.67 Ft x 7.92 Ft | ||
| Main Level | Kitchen | 9.17 Ft x 11.25 Ft | ||
| Main Level | Living Room | 13.83 Ft x 15.00 Ft | ||
| Main Level | Den | 7.42 Ft x 9.58 Ft | ||
| Main Level | Pantry | 3.58 Ft x 3.17 Ft | ||
| Main Level | Other | 5.33 Ft x 5.58 Ft | ||
| Upper Level | 4pc Bathroom | 8.50 Ft x 4.92 Ft | ||
| Upper Level | 4pc Bathroom | 8.50 Ft x 8.17 Ft | ||
| Upper Level | 5pc Bathroom | 9.92 Ft x 11.25 Ft | ||
| Upper Level | Bedroom | 13.00 Ft x 15.00 Ft | ||
| Upper Level | Bedroom | 10.00 Ft x 10.08 Ft | ||
| Upper Level | Bonus Room | 13.25 Ft x 12.17 Ft | ||
| Upper Level | Laundry Room | 8.58 Ft x 6.58 Ft | ||
| Upper Level | Primary Bedroom | 13.50 Ft x 13.50 Ft | ||
| Upper Level | Other | 9.92 Ft x 4.67 Ft |
https://www.realtor.ca/real-estate/27867176/312-edith-place-nw-calgary-glacier-ridge
Interested?
Contact us for more information
