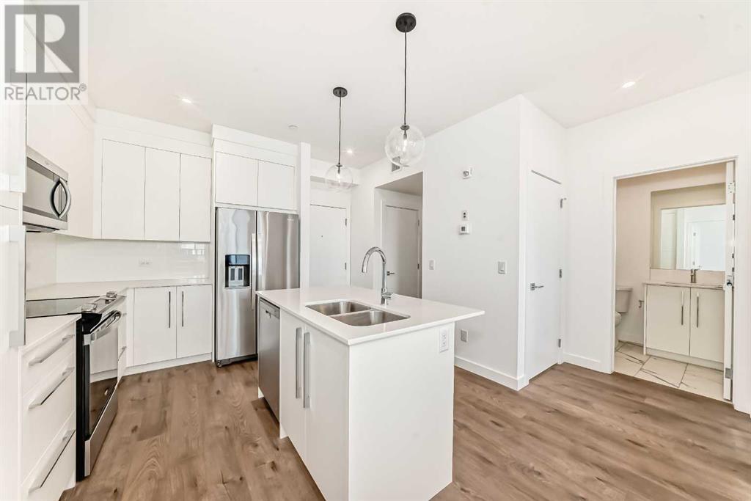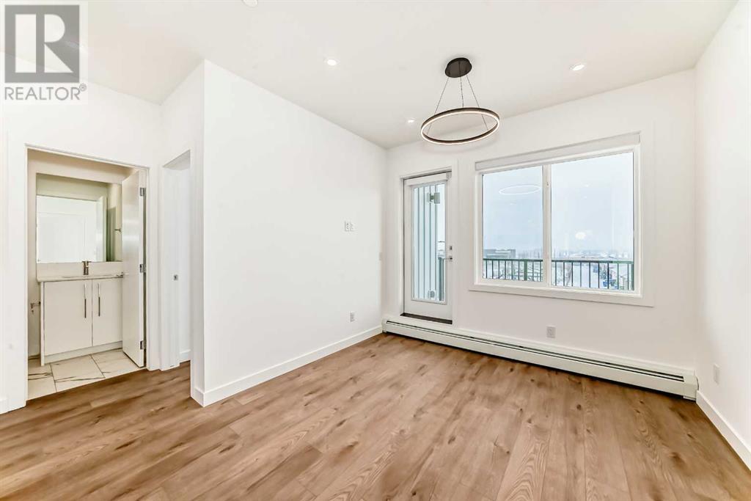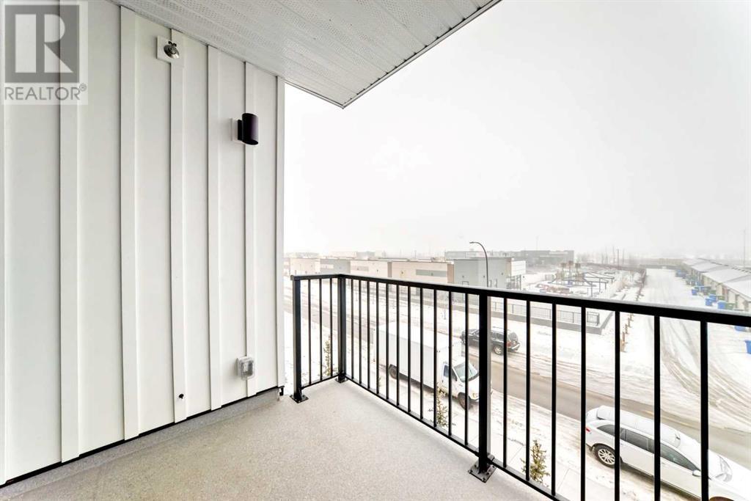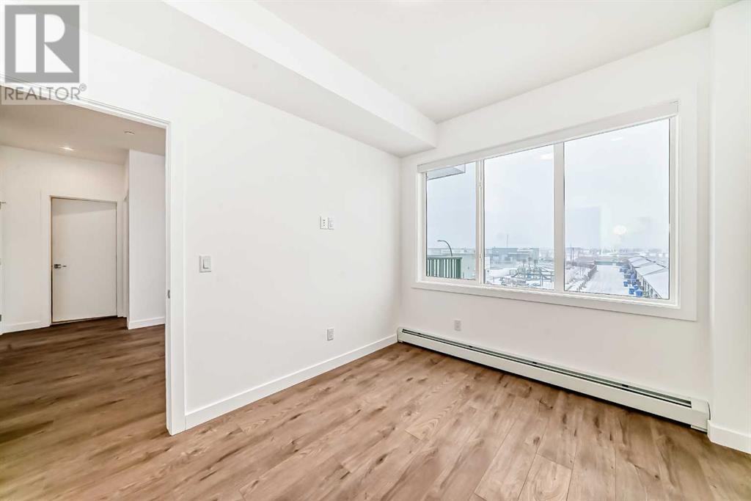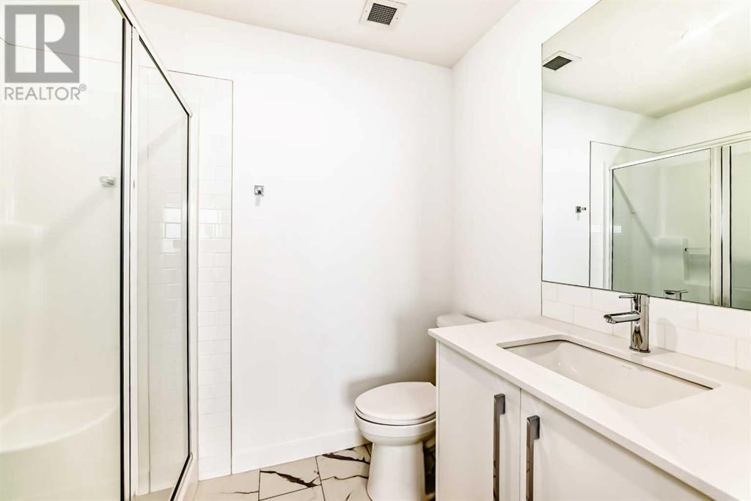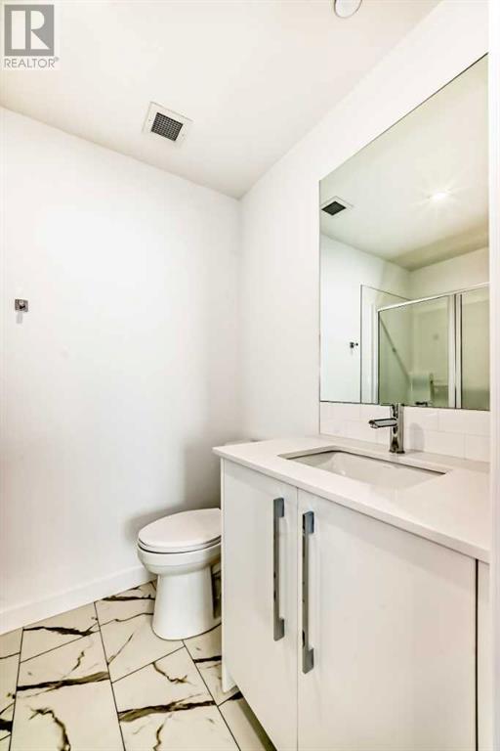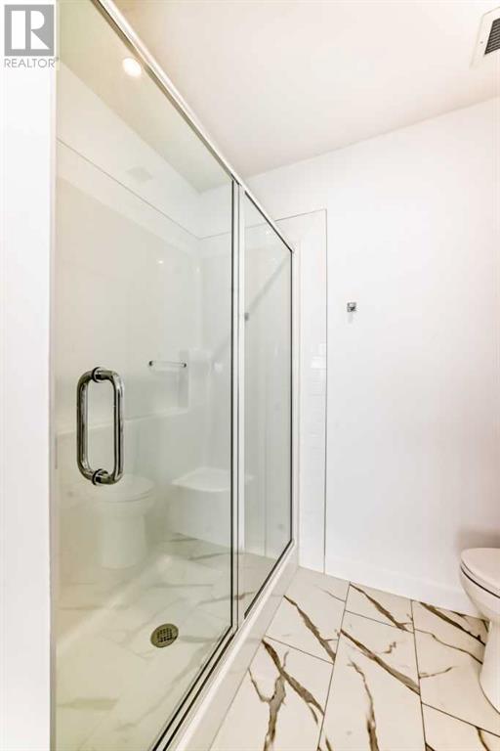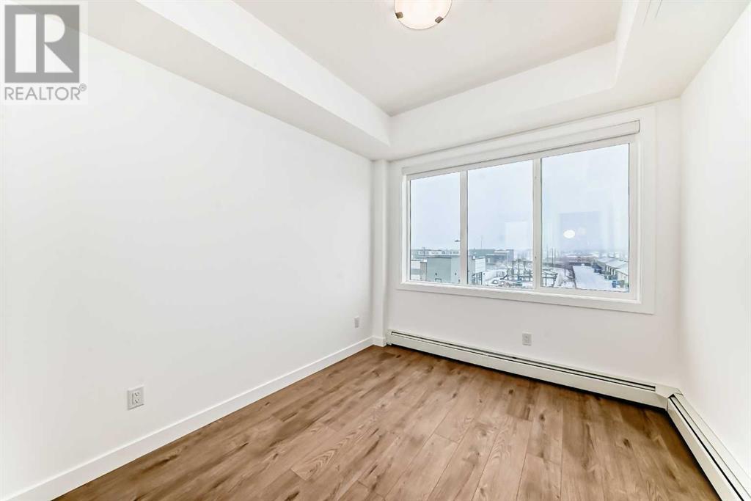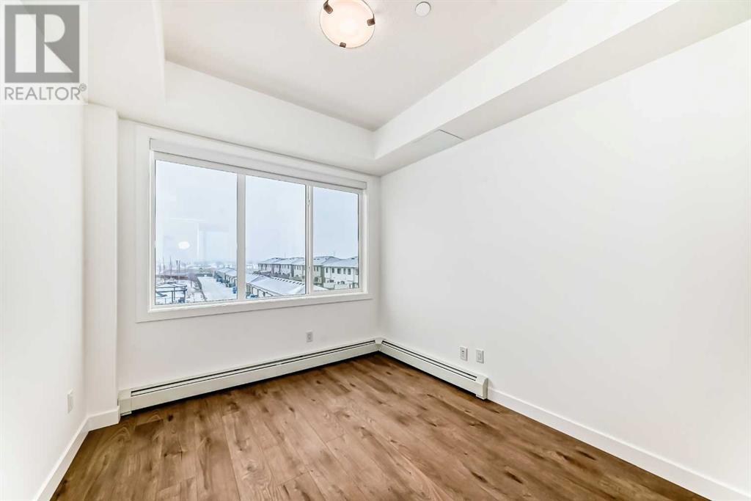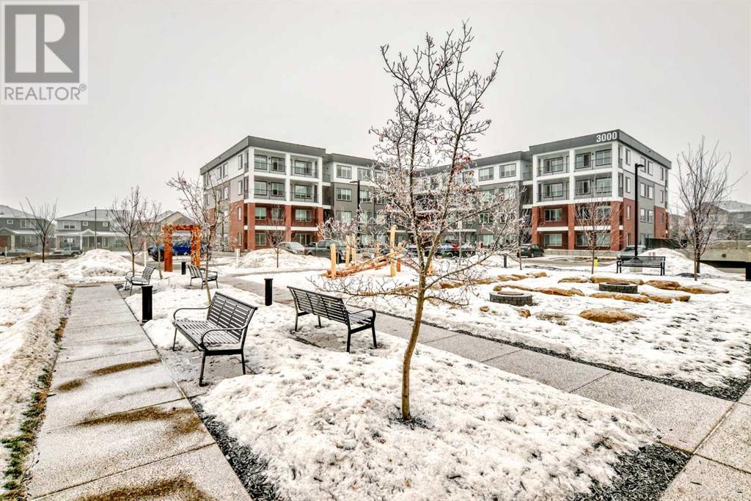1312, 111 Wolf Creek Drive Se Calgary, Alberta T2X 5X2
$299,900Maintenance, Common Area Maintenance, Insurance, Property Management, Reserve Fund Contributions, Waste Removal
$287.66 Monthly
Maintenance, Common Area Maintenance, Insurance, Property Management, Reserve Fund Contributions, Waste Removal
$287.66 MonthlyWelcome to this stunning 2-bedroom, 2-bathroom + den apartment located in the desirable Wolf Willow Park neighborhood of Calgary. Situated on the third floor, this bright and spacious unit offers modern living with the convenience of being just a short walk from the beautiful Fish Creek Park, perfect for outdoor enthusiasts. Inside, you'll find an open and inviting layout featuring a cozy den, ideal for a home office or extra storage space. The kitchen is well-appointed with contemporary finishes and opens into the dining and living areas, making it perfect for entertaining. Enjoy the luxury of a master bedroom with an ensuite bathroom, as well as a second bedroom and additional bathroom, providing ample space for family or guests. The unit comes with one titled underground parking stall, ensuring convenience year-round.The building offers great amenities, including a fitness center, a party room for hosting events, and a bike locker for cycling enthusiasts. Whether you're enjoying a peaceful walk in the park or relaxing in your comfortable home, this property has it all. Don’t miss your chance to own this fantastic apartment in Wolf Willow Park! (id:41914)
Property Details
| MLS® Number | A2191897 |
| Property Type | Single Family |
| Community Name | Wolf Willow |
| Amenities Near By | Park, Playground |
| Community Features | Pets Allowed With Restrictions |
| Features | No Animal Home, No Smoking Home, Parking |
| Parking Space Total | 1 |
| Plan | 2411894 |
Building
| Bathroom Total | 2 |
| Bedrooms Above Ground | 2 |
| Bedrooms Total | 2 |
| Age | New Building |
| Amenities | Clubhouse, Exercise Centre |
| Appliances | Refrigerator, Dishwasher, Stove, Microwave Range Hood Combo, Window Coverings, Washer/dryer Stack-up |
| Construction Material | Wood Frame |
| Construction Style Attachment | Attached |
| Cooling Type | None |
| Exterior Finish | Composite Siding |
| Flooring Type | Vinyl Plank |
| Foundation Type | Poured Concrete |
| Heating Type | Baseboard Heaters |
| Stories Total | 5 |
| Size Interior | 692.7 Sqft |
| Total Finished Area | 692.7 Sqft |
| Type | Apartment |
Parking
| Underground |
Land
| Acreage | No |
| Land Amenities | Park, Playground |
| Size Total Text | Unknown |
| Zoning Description | M-2 |
Rooms
| Level | Type | Length | Width | Dimensions |
|---|---|---|---|---|
| Main Level | Living Room | 8.17 Ft x 10.25 Ft | ||
| Main Level | Other | 11.17 Ft x 11.67 Ft | ||
| Main Level | Other | 2.42 Ft x 3.67 Ft | ||
| Main Level | Den | 5.92 Ft x 5.42 Ft | ||
| Main Level | Laundry Room | 2.92 Ft x 3.08 Ft | ||
| Main Level | 4pc Bathroom | 7.75 Ft x 4.92 Ft | ||
| Main Level | Bedroom | 10.08 Ft x 9.08 Ft | ||
| Main Level | Primary Bedroom | 11.08 Ft x 9.08 Ft | ||
| Main Level | Other | 4.58 Ft x 6.92 Ft | ||
| Main Level | 3pc Bathroom | 5.42 Ft x 7.33 Ft |
https://www.realtor.ca/real-estate/27869895/1312-111-wolf-creek-drive-se-calgary-wolf-willow
Interested?
Contact us for more information









