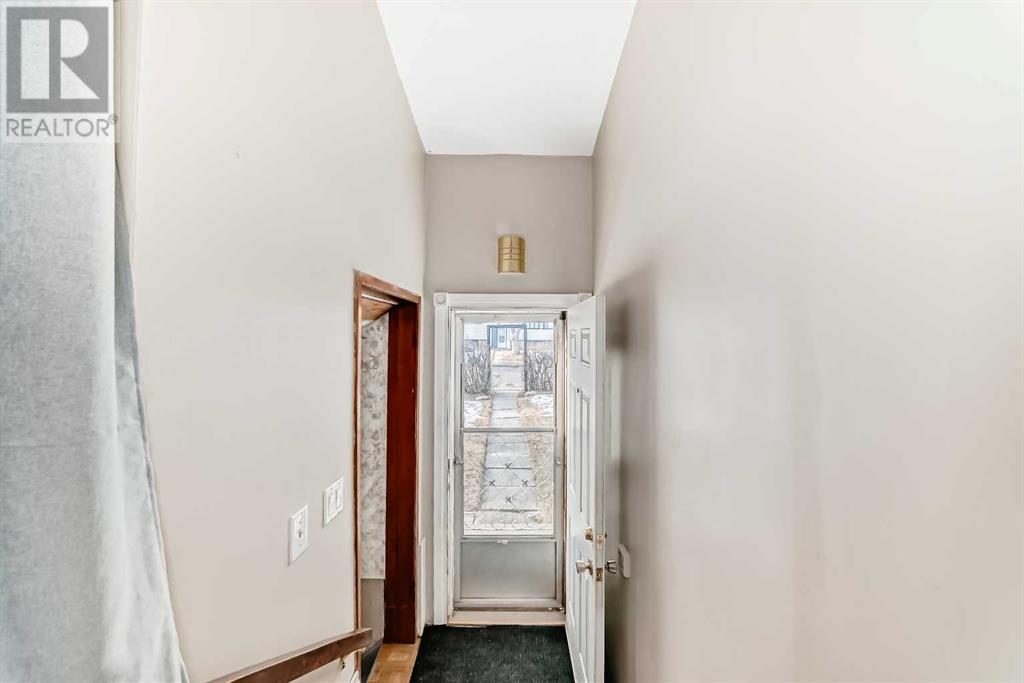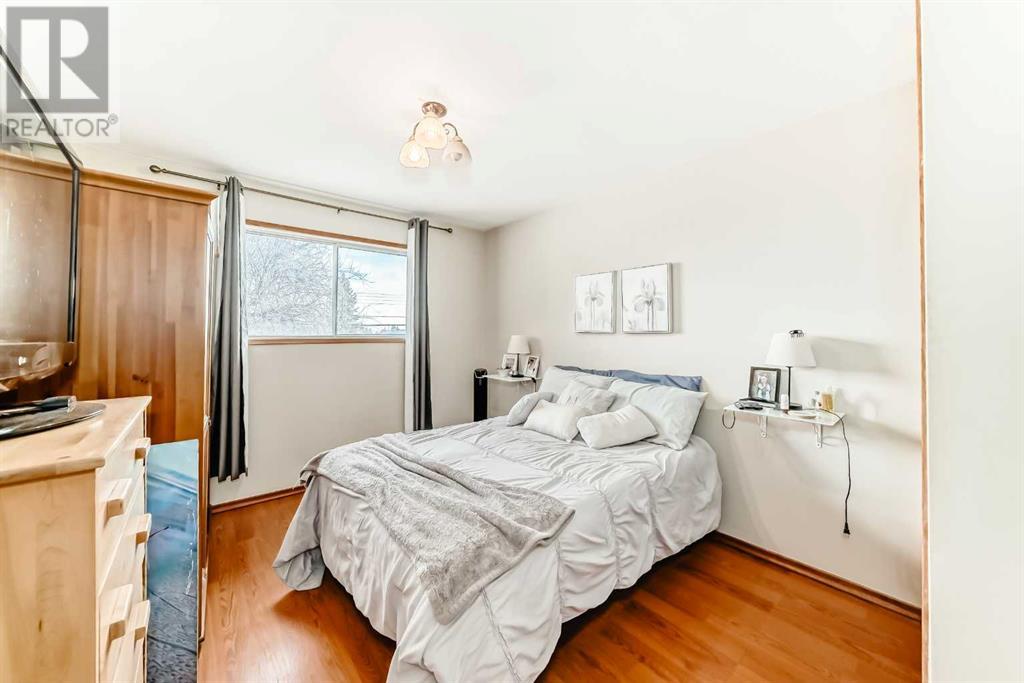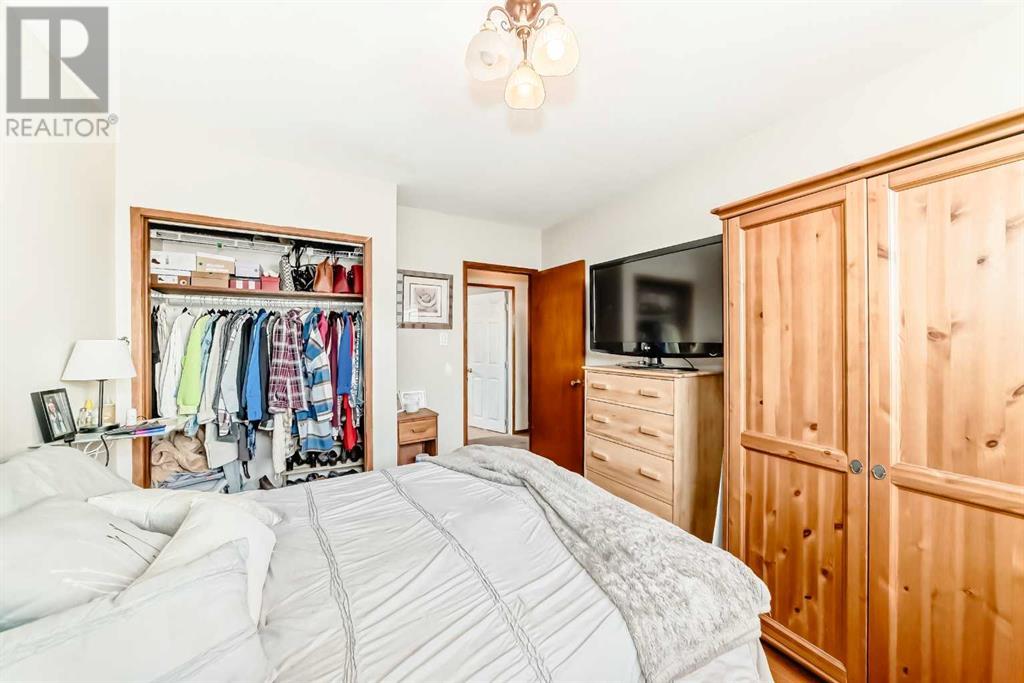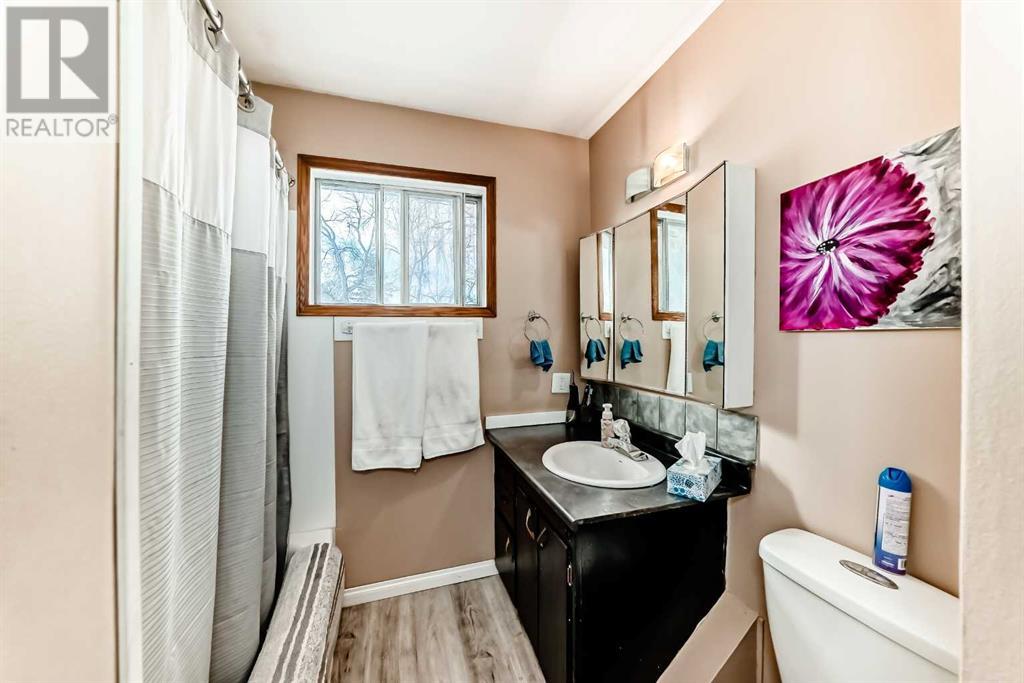3 Bedroom
2 Bathroom
1415.9 sqft
3 Level
None
Forced Air
$549,999
Welcome to Forest Lawn, a neighborhood with a promising future! This is an Incredible opportunity for first time home buyers, investors and developers! This HUGE 50' x 122’ lot has an amazing home with allot to offer. Exterior features stucco siding, while the inside boosts vaulted ceilings, natural hardwood flooring in the living and dinning room. Very functional kitchen with maple cabinets that is open to a large sun room and access backyard. Home also offers three generous size bedrooms, plus a full three-piece bathroom on the upper floor. Welcome to a finished basement that includes a huge rec room and another three-piece bathroom. There is a huge area for storage. Fully fenced East facing backyard with an oversized single HEATED garage and extra pad that can accommodate RV parking. The garage has an oversized extended office for your convenience. Don't miss out on this amazing opportunity. Great location great value. Close to public transportation, schools, parks, Marlborough Mall minutes away and easy access to Stoney Trail. (id:41914)
Property Details
|
MLS® Number
|
A2191488 |
|
Property Type
|
Single Family |
|
Community Name
|
Forest Lawn |
|
Amenities Near By
|
Schools, Shopping |
|
Features
|
Back Lane |
|
Parking Space Total
|
2 |
|
Plan
|
9027gu |
|
Structure
|
Deck |
Building
|
Bathroom Total
|
2 |
|
Bedrooms Above Ground
|
3 |
|
Bedrooms Total
|
3 |
|
Appliances
|
Refrigerator, Stove, Microwave, Garage Door Opener, Washer & Dryer |
|
Architectural Style
|
3 Level |
|
Basement Development
|
Finished |
|
Basement Type
|
Full (finished) |
|
Constructed Date
|
1961 |
|
Construction Material
|
Wood Frame |
|
Construction Style Attachment
|
Detached |
|
Cooling Type
|
None |
|
Exterior Finish
|
Stucco |
|
Flooring Type
|
Carpeted, Hardwood, Laminate, Tile |
|
Foundation Type
|
Poured Concrete |
|
Heating Fuel
|
Natural Gas |
|
Heating Type
|
Forced Air |
|
Size Interior
|
1415.9 Sqft |
|
Total Finished Area
|
1415.9 Sqft |
|
Type
|
House |
Parking
|
Oversize
|
|
|
Parking Pad
|
|
|
Detached Garage
|
1 |
Land
|
Acreage
|
No |
|
Fence Type
|
Fence |
|
Land Amenities
|
Schools, Shopping |
|
Size Depth
|
37.17 M |
|
Size Frontage
|
15.24 M |
|
Size Irregular
|
566.00 |
|
Size Total
|
566 M2|4,051 - 7,250 Sqft |
|
Size Total Text
|
566 M2|4,051 - 7,250 Sqft |
|
Zoning Description
|
R-cg |
Rooms
| Level |
Type |
Length |
Width |
Dimensions |
|
Second Level |
4pc Bathroom |
|
|
9.00 Ft x 7.00 Ft |
|
Second Level |
Bedroom |
|
|
10.25 Ft x 8.08 Ft |
|
Second Level |
Bedroom |
|
|
9.08 Ft x 11.17 Ft |
|
Second Level |
Primary Bedroom |
|
|
12.58 Ft x 10.25 Ft |
|
Basement |
Recreational, Games Room |
|
|
19.50 Ft x 17.50 Ft |
|
Basement |
Laundry Room |
|
|
13.00 Ft x 4.50 Ft |
|
Basement |
3pc Bathroom |
|
|
6.67 Ft x 4.25 Ft |
|
Main Level |
Bonus Room |
|
|
11.83 Ft x 19.58 Ft |
|
Main Level |
Other |
|
|
7.42 Ft x 9.58 Ft |
|
Main Level |
Kitchen |
|
|
9.50 Ft x 11.67 Ft |
|
Main Level |
Dining Room |
|
|
8.08 Ft x 9.33 Ft |
|
Main Level |
Living Room |
|
|
15.00 Ft x 16.25 Ft |
|
Main Level |
Other |
|
|
6.92 Ft x 3.50 Ft |
https://www.realtor.ca/real-estate/27869079/2028-43-street-se-calgary-forest-lawn



































