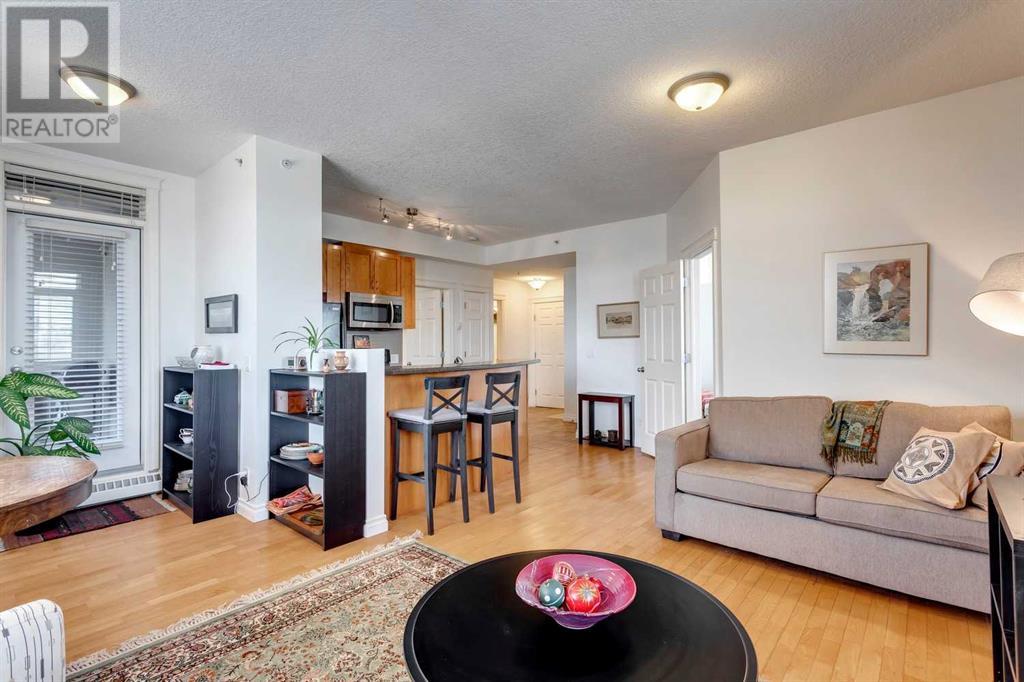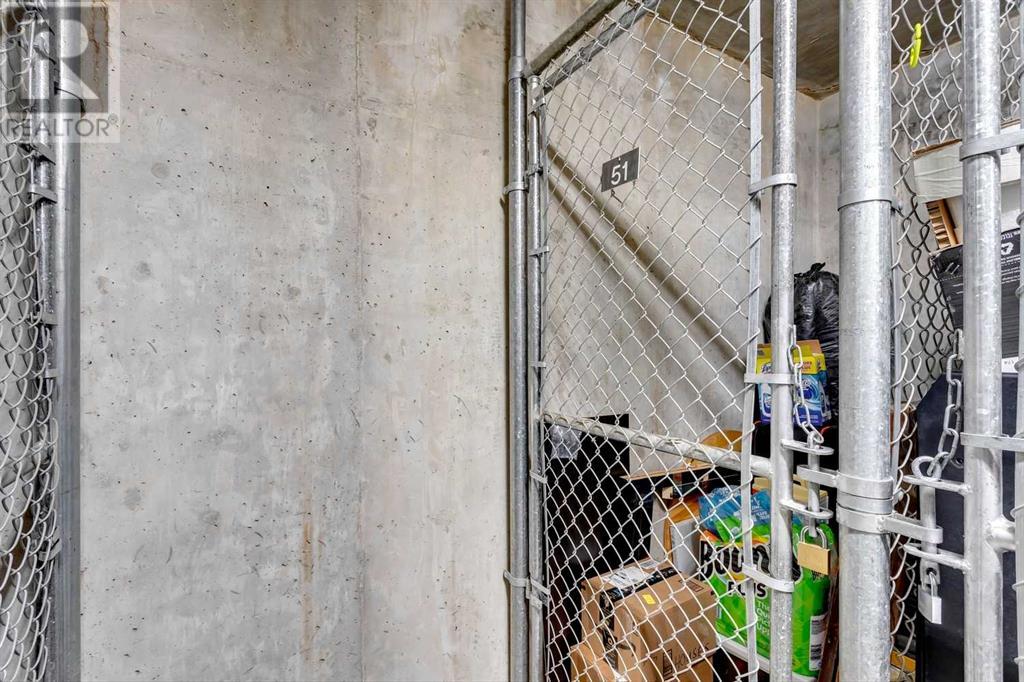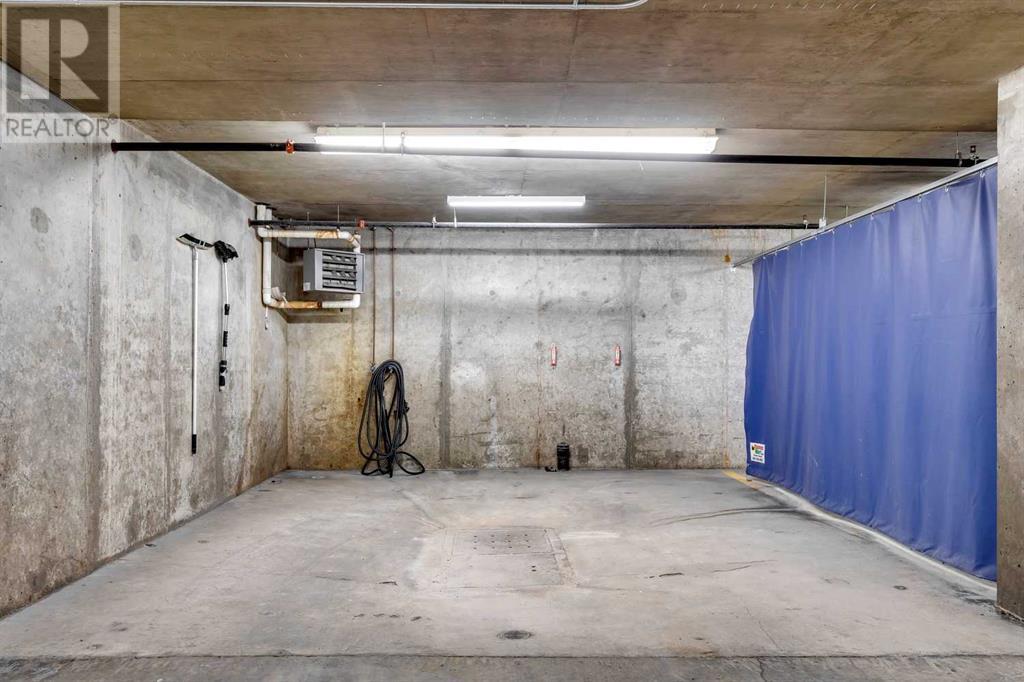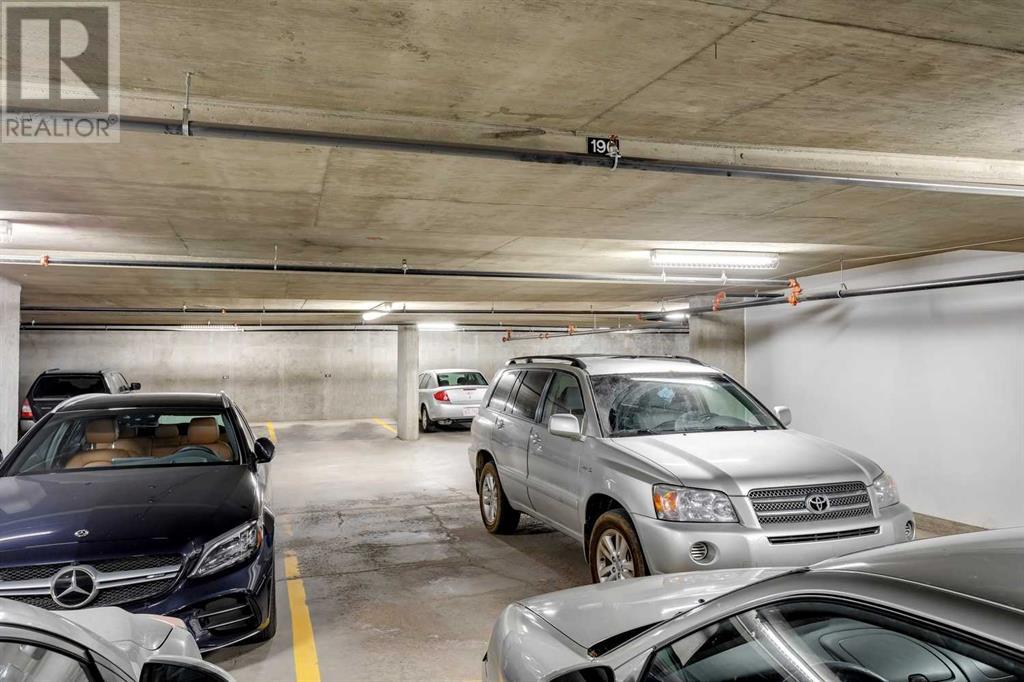535, 950 Centre Avenue Ne Calgary, Alberta T2E 9E1
$329,900Maintenance, Condominium Amenities, Common Area Maintenance, Heat, Insurance, Parking, Property Management, Reserve Fund Contributions, Sewer, Waste Removal, Water
$566.29 Monthly
Maintenance, Condominium Amenities, Common Area Maintenance, Heat, Insurance, Parking, Property Management, Reserve Fund Contributions, Sewer, Waste Removal, Water
$566.29 MonthlyLARGE 1 BED + DEN | UNDERGROUND STORAGE + PARKING | WALK TO EVERYTHING | Welcome to Pontefino II in Bridgeland - This spacious 1-bedroom + den corner unit is nestled on the quiet 5th floor of a concrete building, right in the heart of historic Bridgeland. This unit features 9ft ceilings throughout, hardwood flooring, massive windows, and all the features one would expect and more in a trendy inner-city condo. Designed for both comfort and convenience, this bright, open-concept layout is ideal for entertaining or simply enjoying an inner-city lifestyle. Large windows flood the space with natural light, creating a welcoming atmosphere. The primary bedroom overlooks the courtyard, providing a peaceful retreat, while the den/flex room is perfect as a home office or guest space. The kitchen features a raised eating bar, timeless ceramic tile backsplash, ample counter space, and a designated dining area. Additional highlights include in-suite laundry, hardwood flooring, a ceramic tile entrance, an updated microwave, and Bosch dishwasher. Relax on your private patio overlooking the courtyard with a gas hookup for your BBQ, or cozy up next to the built-in gas fireplace on cooler evenings. This unit also includes secured bike storage, a storage locker, a car wash, and a titled heated underground parking stall. Step outside and explore all that Bridgeland has to offer—bike or walk to work, and enjoy the vibrant local scene, including UNA Pizza, numerous old-world Italian eateries, the best sushi in town at Zi Pang, Bridgeland Market, and dozens of other incredible spots—truly a foodie’s dream location. All this, just minutes from downtown, the Bridgeland train station, schools, parks, and with quick access to Memorial Drive and Deerfoot Trail. This unit has an amazing long-term tenant who would love to stay if you’re an investor looking for a great unit! (id:41914)
Property Details
| MLS® Number | A2190736 |
| Property Type | Single Family |
| Community Name | Bridgeland/Riverside |
| Amenities Near By | Park, Playground, Recreation Nearby, Schools, Shopping |
| Community Features | Fishing, Pets Allowed With Restrictions |
| Features | Closet Organizers, No Smoking Home, Parking |
| Parking Space Total | 1 |
| Plan | 0613711 |
Building
| Bathroom Total | 1 |
| Bedrooms Above Ground | 1 |
| Bedrooms Total | 1 |
| Amenities | Car Wash |
| Appliances | Refrigerator, Oven - Electric, Dishwasher, Microwave Range Hood Combo, Window Coverings, Washer & Dryer |
| Constructed Date | 2007 |
| Construction Material | Poured Concrete |
| Construction Style Attachment | Attached |
| Cooling Type | None |
| Exterior Finish | Brick, Concrete, Stucco |
| Fireplace Present | Yes |
| Fireplace Total | 1 |
| Flooring Type | Carpeted, Hardwood, Tile |
| Heating Fuel | Natural Gas |
| Heating Type | Baseboard Heaters |
| Stories Total | 6 |
| Size Interior | 706 Sqft |
| Total Finished Area | 706 Sqft |
| Type | Apartment |
Parking
| Garage | |
| Visitor Parking | |
| Heated Garage | |
| Underground |
Land
| Acreage | No |
| Land Amenities | Park, Playground, Recreation Nearby, Schools, Shopping |
| Size Total Text | Unknown |
| Zoning Description | Dc |
Rooms
| Level | Type | Length | Width | Dimensions |
|---|---|---|---|---|
| Main Level | Kitchen | 8.00 Ft x 7.50 Ft | ||
| Main Level | Living Room/dining Room | 18.75 Ft x 15.25 Ft | ||
| Main Level | Foyer | 5.67 Ft x 5.25 Ft | ||
| Main Level | Primary Bedroom | 10.83 Ft x 10.75 Ft | ||
| Main Level | Den | 9.58 Ft x 7.58 Ft | ||
| Main Level | 4pc Bathroom | Measurements not available |
https://www.realtor.ca/real-estate/27870888/535-950-centre-avenue-ne-calgary-bridgelandriverside
Interested?
Contact us for more information



































