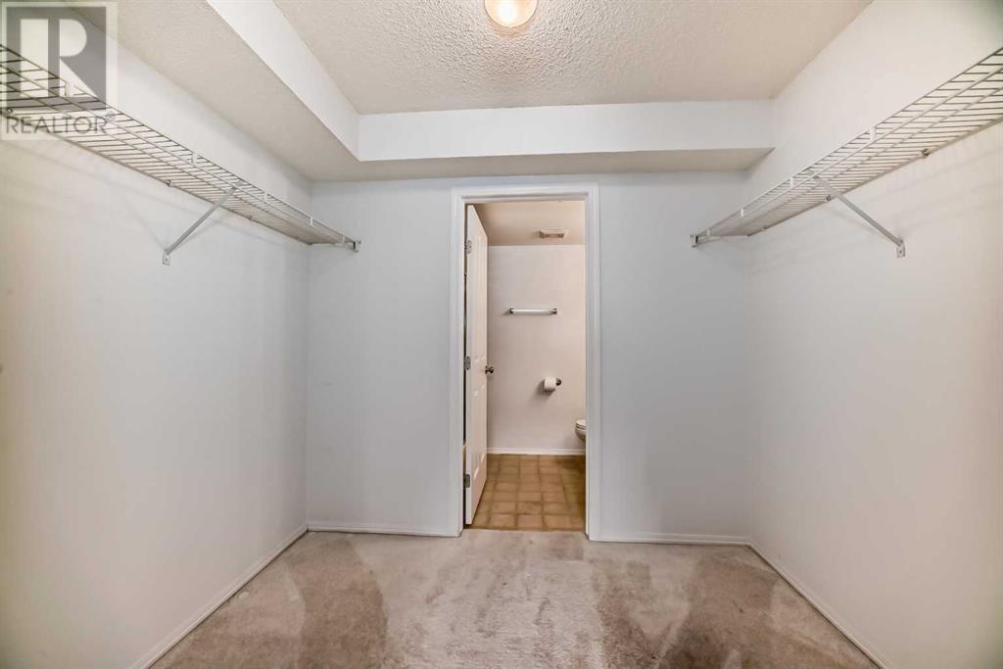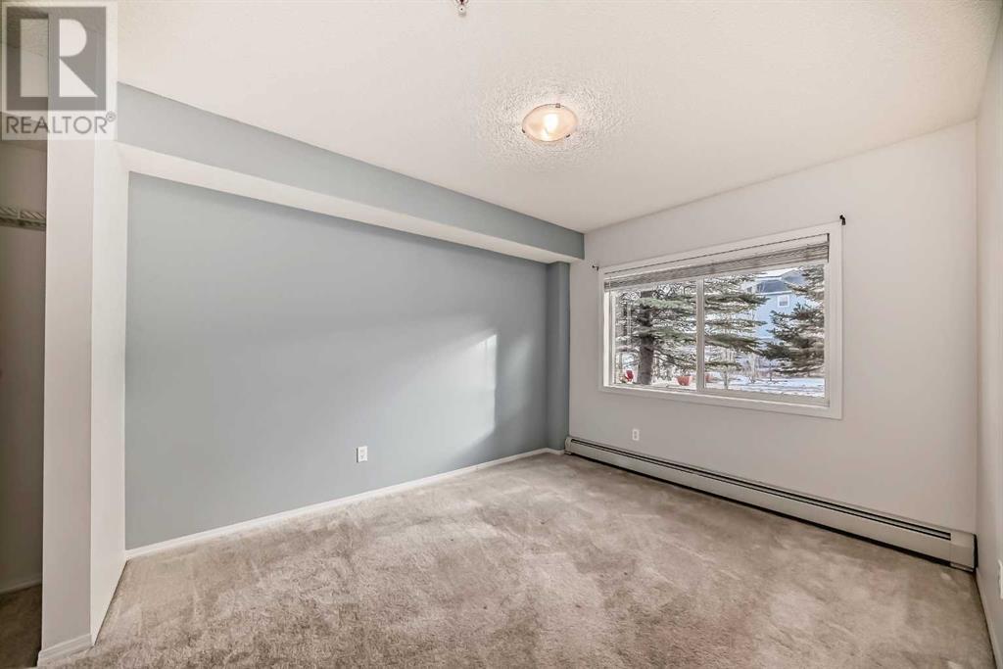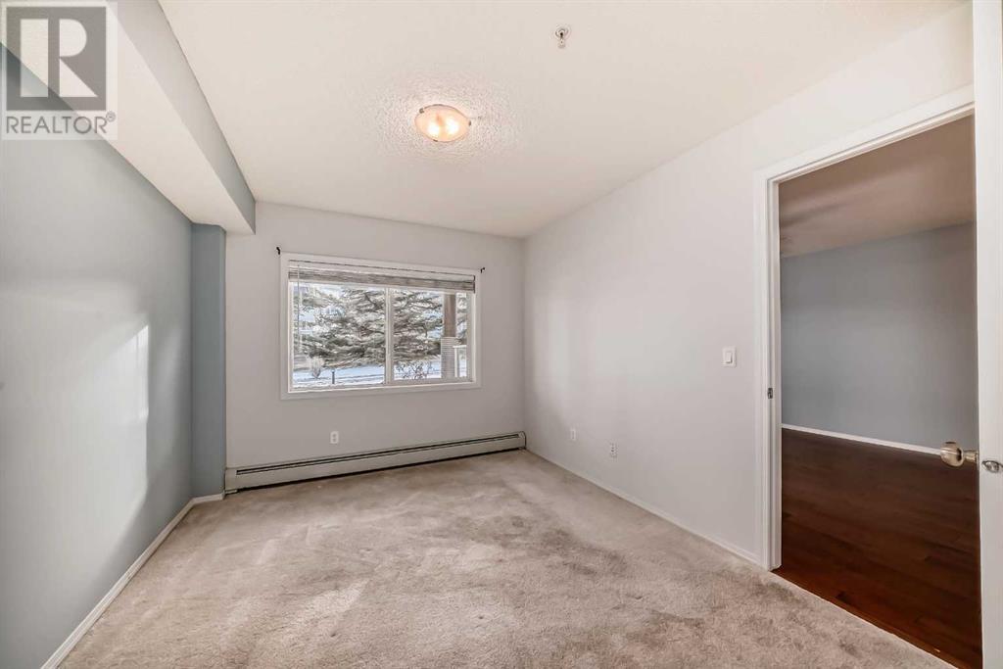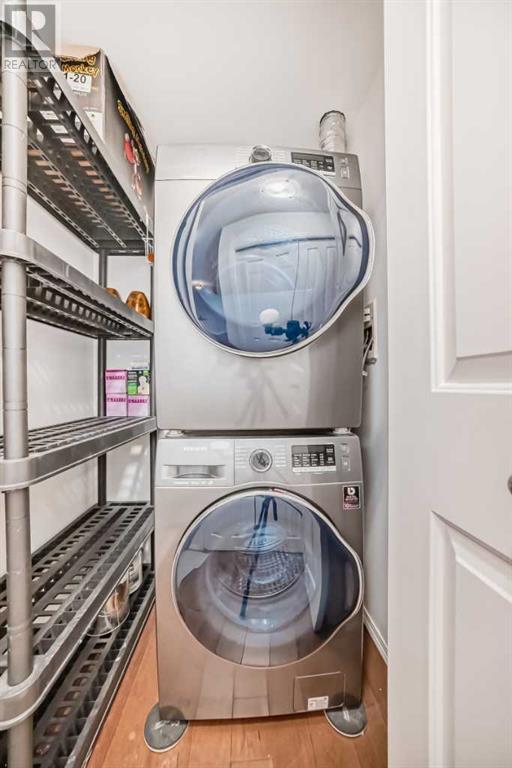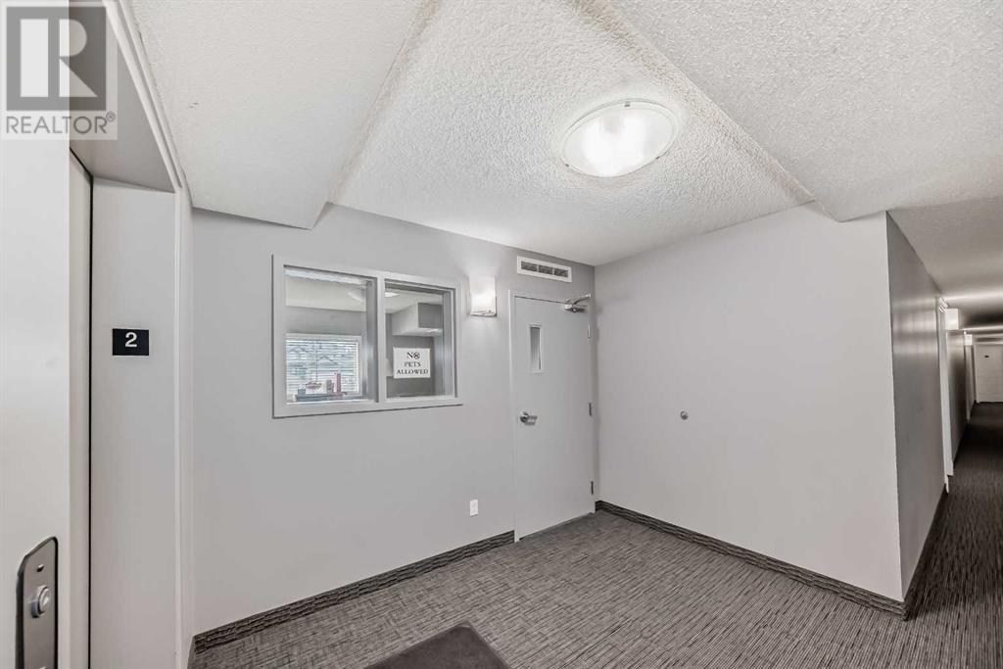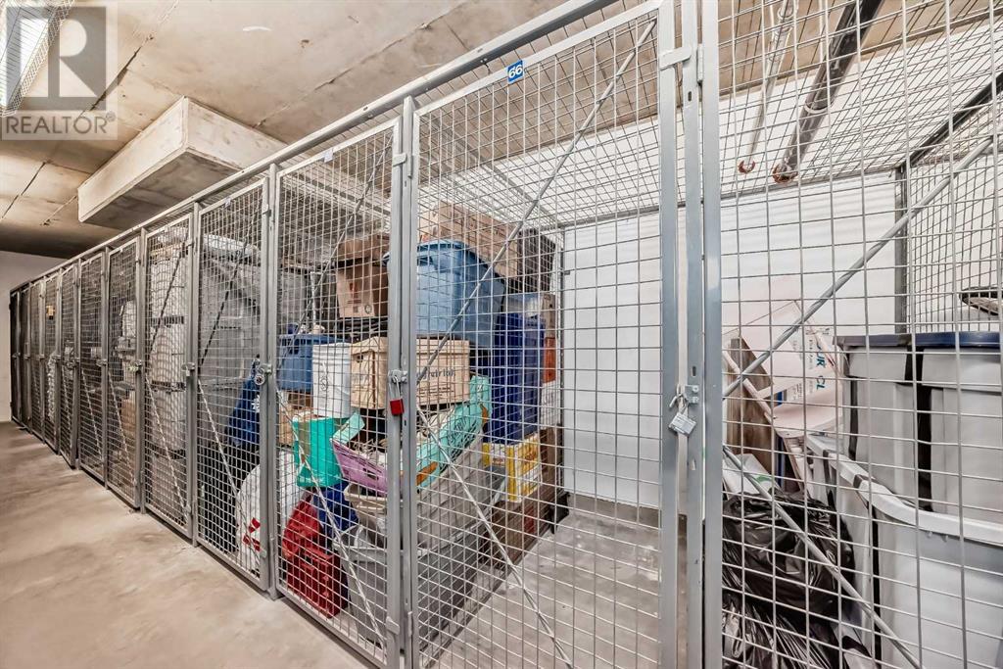112, 390 Marina Drive Chestermere, Alberta T1X 1W6
$345,000Maintenance, Common Area Maintenance, Heat, Ground Maintenance, Property Management, Reserve Fund Contributions, Sewer, Waste Removal
$551.04 Monthly
Maintenance, Common Area Maintenance, Heat, Ground Maintenance, Property Management, Reserve Fund Contributions, Sewer, Waste Removal
$551.04 MonthlyThe Bay Club, Chestermere! This two bedroom, two bath unit is just steps away from the lake, walking pathway and dog park! You will love the convenience of being a quick walk to Tim Hortons & Safeway plus other several shops and amenities! This bright and spacious unit is on the main floor, no elevator to wait for! This unit faces the courtyard and has a view of the Gazebo, the Lake and Dog Park! Step out to your very own patio and take in the views and activity on the Lake! There is a good sized kitchen with Stainless Steel Appliances, plenty of cupboards and a pantry! There is a raised Breakfast bar with room for bar stools plus room for your dining table. The living room offers plenty of space for your furniture. The two bedrooms are on opposite sides of the living area providing privacy. The primary bedroom has its own ensuite plus there is another full bath as well. Both bedrooms have good size closets! There is a separate laundry area for the upgraded stackable washer & dryer! There is also a little nook area where you can set up your laptop computer or tablet! This unit comes with an underground parking stall (#20), an underground storage locker (#66) along with an outside parking stall (#20). Pets are permitted with board approval! Call to set up your appointment! (id:41914)
Property Details
| MLS® Number | A2190846 |
| Property Type | Single Family |
| Community Name | Westmere |
| Amenities Near By | Golf Course, Park, Playground, Schools, Shopping, Water Nearby |
| Community Features | Golf Course Development, Lake Privileges, Fishing, Pets Allowed With Restrictions |
| Features | Closet Organizers, No Animal Home, No Smoking Home, Parking |
| Parking Space Total | 2 |
| Plan | 0513388 |
Building
| Bathroom Total | 2 |
| Bedrooms Above Ground | 2 |
| Bedrooms Total | 2 |
| Amenities | Exercise Centre |
| Appliances | Refrigerator, Dishwasher, Stove, Compactor, Microwave Range Hood Combo, Window Coverings, Washer/dryer Stack-up |
| Architectural Style | Low Rise |
| Constructed Date | 2005 |
| Construction Material | Wood Frame |
| Construction Style Attachment | Attached |
| Cooling Type | None |
| Exterior Finish | Vinyl Siding |
| Flooring Type | Carpeted, Vinyl Plank |
| Heating Type | Baseboard Heaters |
| Stories Total | 3 |
| Size Interior | 841.9 Sqft |
| Total Finished Area | 841.9 Sqft |
| Type | Apartment |
Parking
| Underground |
Land
| Acreage | No |
| Land Amenities | Golf Course, Park, Playground, Schools, Shopping, Water Nearby |
| Size Total Text | Unknown |
| Zoning Description | Tc |
Rooms
| Level | Type | Length | Width | Dimensions |
|---|---|---|---|---|
| Main Level | Living Room | 12.00 M x 12.83 M | ||
| Main Level | Bedroom | 9.67 M x 11.58 M | ||
| Main Level | Other | 7.83 M x 3.92 M | ||
| Main Level | 4pc Bathroom | 4.92 M x 8.75 M | ||
| Main Level | Other | 4.25 M x 9.08 M | ||
| Main Level | Kitchen | 9.00 M x 9.33 M | ||
| Main Level | Laundry Room | 4.25 M x 3.08 M | ||
| Main Level | Dining Room | 12.00 M x 7.67 M | ||
| Main Level | 3pc Bathroom | 8.33 M x 4.92 M | ||
| Main Level | Other | 8.58 M x 6.00 M | ||
| Main Level | Primary Bedroom | 9.75 M x 13.17 M |
https://www.realtor.ca/real-estate/27868197/112-390-marina-drive-chestermere-westmere
Interested?
Contact us for more information




















