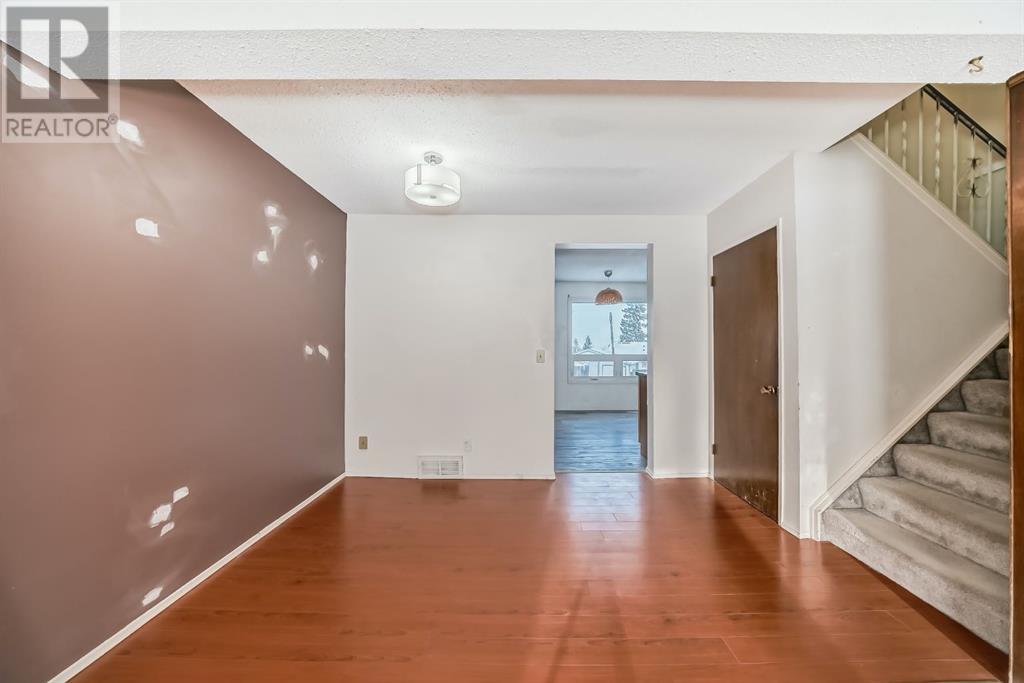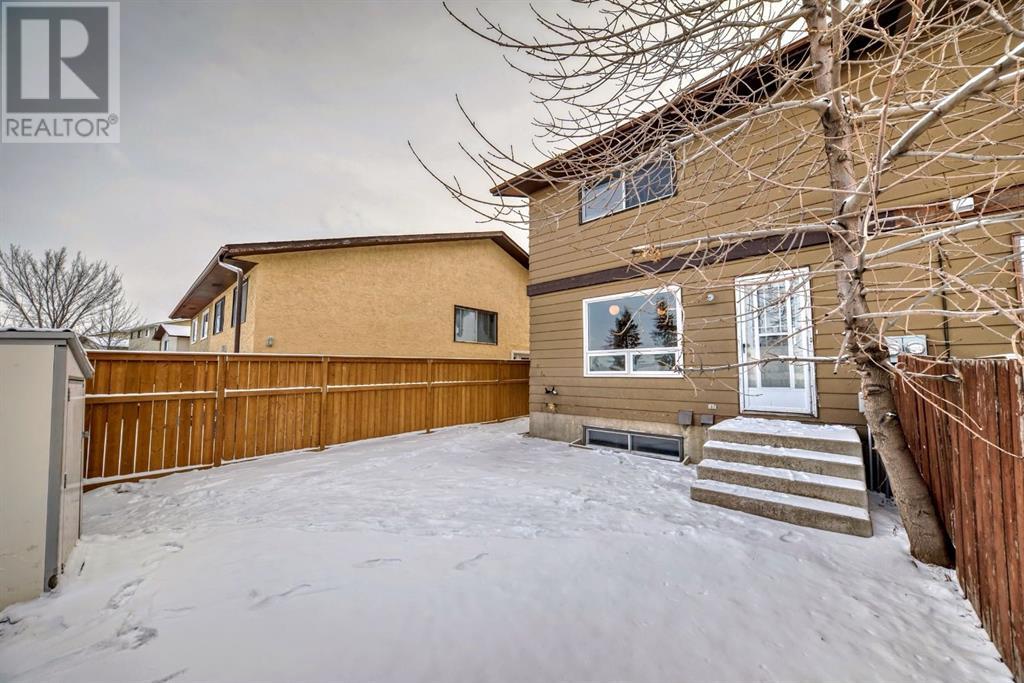3 Bedroom
2 Bathroom
1262.4 sqft
Fireplace
None
Forced Air
Landscaped
$429,900
Affordable Half Duplex in Prime Beddington Heights Location!! This 3-bedroom 1.5 bathroom, half duplex is perfectly situated in the heart of Beddington Heights, just steps from public transportation, shopping, daycare, amenities, Bergen Park, and major roadways.The home has been rented to the same family for 20+ years and is ready for a new owner to bring some TLC. The main floor features a welcoming entryway with a closet, a spacious living room with a wood-burning fireplace, a dining area, and a good-sized eat-in kitchen with a newer window. A half bath and a rear closet complete this level.Upstairs, you'll find a large primary bedroom alongside two additional bedrooms and a full bath. The home boasts laminate flooring throughout, with carpet only in the primary bedroom & stairway.The unfinished basement offers tons of potential for additional living space. While the home needs painting, the previous tenant has already filled and sanded the walls, making it a blank canvas.Outside, the landscaped and fenced yard includes a large concrete parking pad off the alley.This is an excellent investment opportunity or a great option for a first-time homebuyer looking for a well-located property with potential. Don't miss out on this great property!! (id:41914)
Property Details
|
MLS® Number
|
A2192079 |
|
Property Type
|
Single Family |
|
Community Name
|
Beddington Heights |
|
Amenities Near By
|
Park, Playground, Schools, Shopping |
|
Features
|
See Remarks, Back Lane |
|
Parking Space Total
|
2 |
|
Plan
|
7910575 |
Building
|
Bathroom Total
|
2 |
|
Bedrooms Above Ground
|
3 |
|
Bedrooms Total
|
3 |
|
Appliances
|
Refrigerator, Range - Electric, Dishwasher, Hood Fan |
|
Basement Development
|
Unfinished |
|
Basement Type
|
Full (unfinished) |
|
Constructed Date
|
1979 |
|
Construction Material
|
Wood Frame |
|
Construction Style Attachment
|
Semi-detached |
|
Cooling Type
|
None |
|
Exterior Finish
|
Aluminum Siding, Brick |
|
Fireplace Present
|
Yes |
|
Fireplace Total
|
1 |
|
Flooring Type
|
Carpeted, Laminate |
|
Foundation Type
|
Poured Concrete |
|
Half Bath Total
|
1 |
|
Heating Fuel
|
Natural Gas |
|
Heating Type
|
Forced Air |
|
Stories Total
|
2 |
|
Size Interior
|
1262.4 Sqft |
|
Total Finished Area
|
1262.4 Sqft |
|
Type
|
Duplex |
Parking
Land
|
Acreage
|
No |
|
Fence Type
|
Fence |
|
Land Amenities
|
Park, Playground, Schools, Shopping |
|
Landscape Features
|
Landscaped |
|
Size Depth
|
10.61 M |
|
Size Frontage
|
2.51 M |
|
Size Irregular
|
285.00 |
|
Size Total
|
285 M2|0-4,050 Sqft |
|
Size Total Text
|
285 M2|0-4,050 Sqft |
|
Zoning Description
|
R-cg |
Rooms
| Level |
Type |
Length |
Width |
Dimensions |
|
Second Level |
Bedroom |
|
|
10.17 Ft x 10.75 Ft |
|
Second Level |
Bedroom |
|
|
8.67 Ft x 12.83 Ft |
|
Second Level |
4pc Bathroom |
|
|
4.92 Ft x 7.83 Ft |
|
Second Level |
Primary Bedroom |
|
|
11.00 Ft x 19.25 Ft |
|
Basement |
Family Room |
|
|
15.75 Ft x 18.67 Ft |
|
Basement |
Furnace |
|
|
14.25 Ft x 19.00 Ft |
|
Main Level |
Other |
|
|
5.00 Ft x 8.83 Ft |
|
Main Level |
Living Room |
|
|
14.25 Ft x 12.50 Ft |
|
Main Level |
Dining Room |
|
|
7.42 Ft x 11.00 Ft |
|
Main Level |
Other |
|
|
10.92 Ft x 13.17 Ft |
|
Main Level |
2pc Bathroom |
|
|
4.67 Ft x 5.75 Ft |
https://www.realtor.ca/real-estate/27874349/112-bergen-road-nw-calgary-beddington-heights



















































