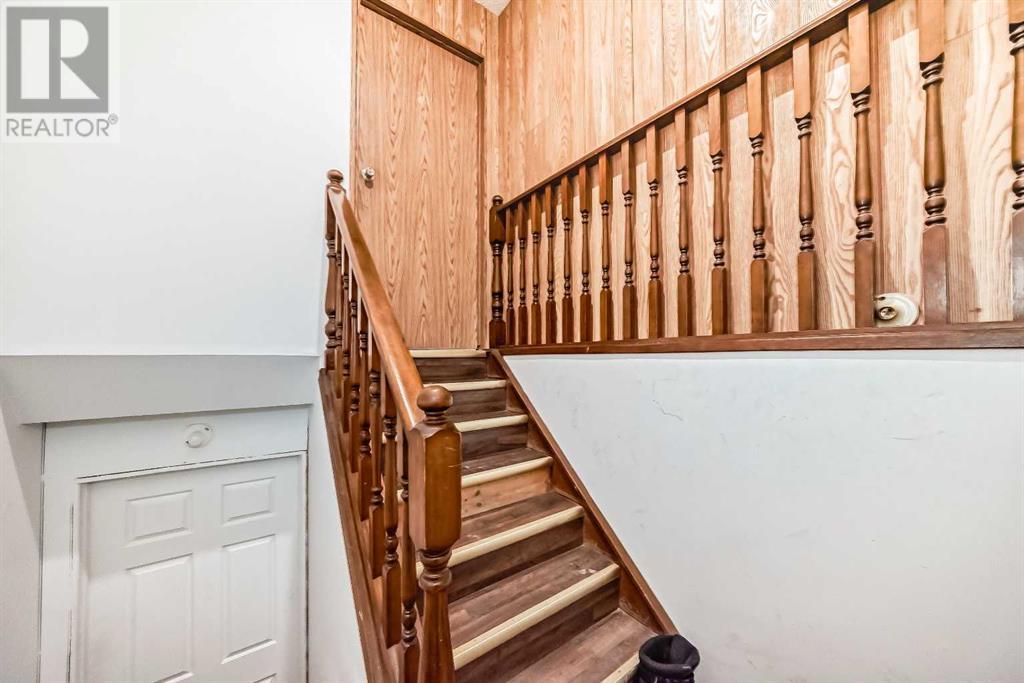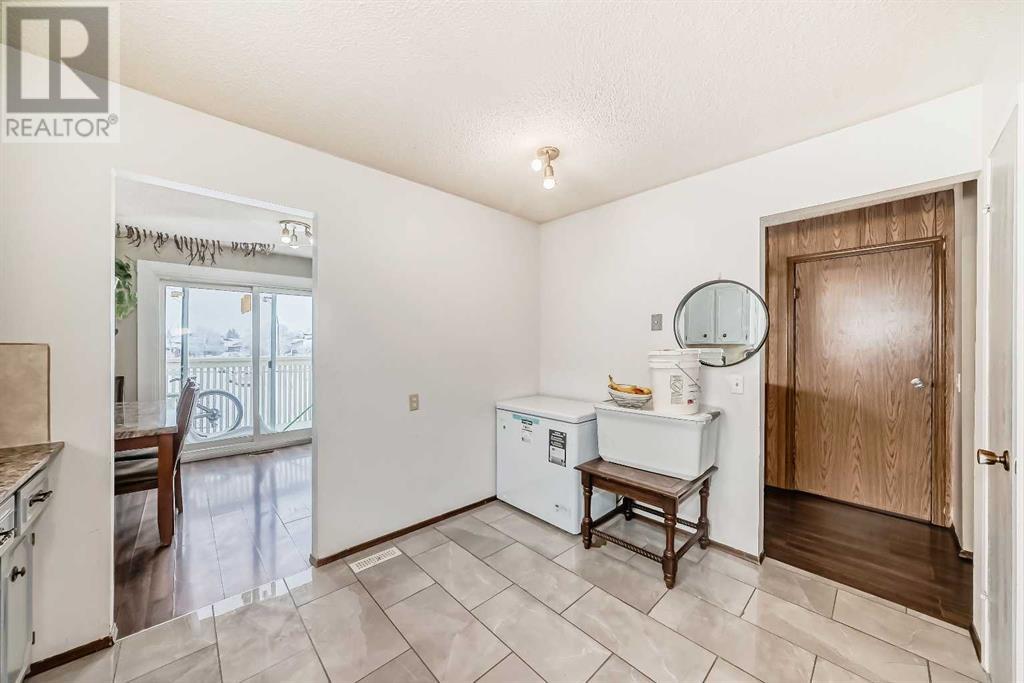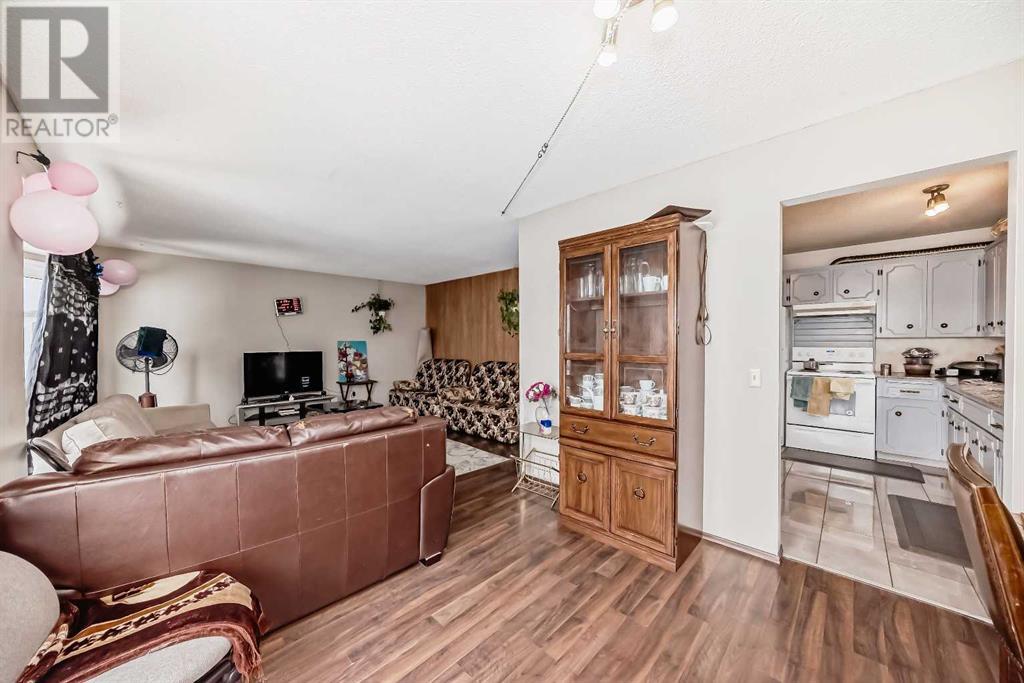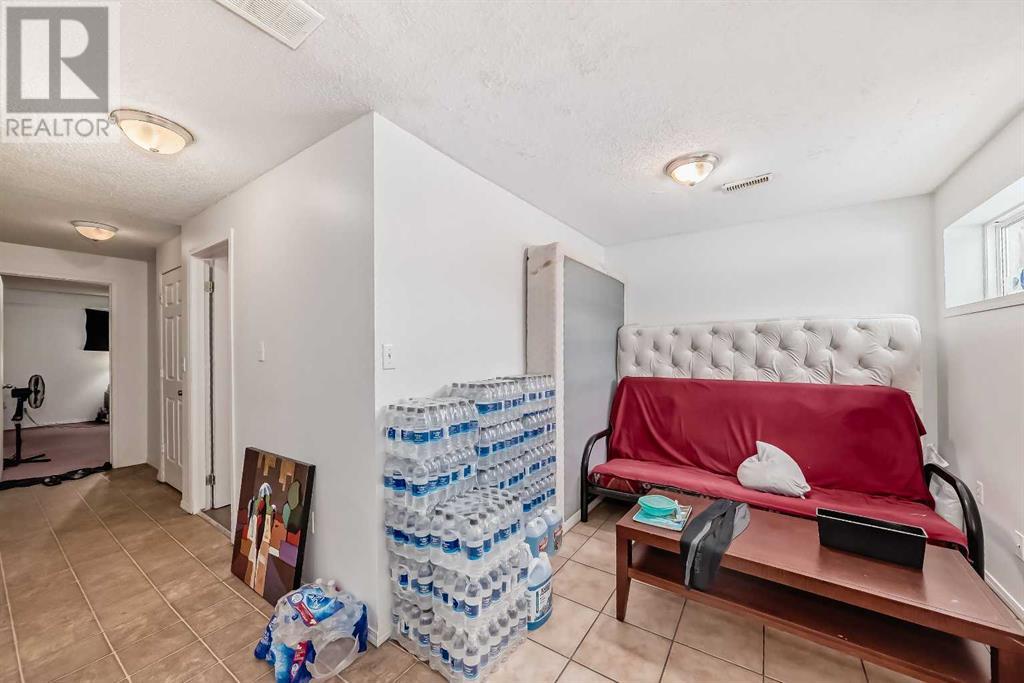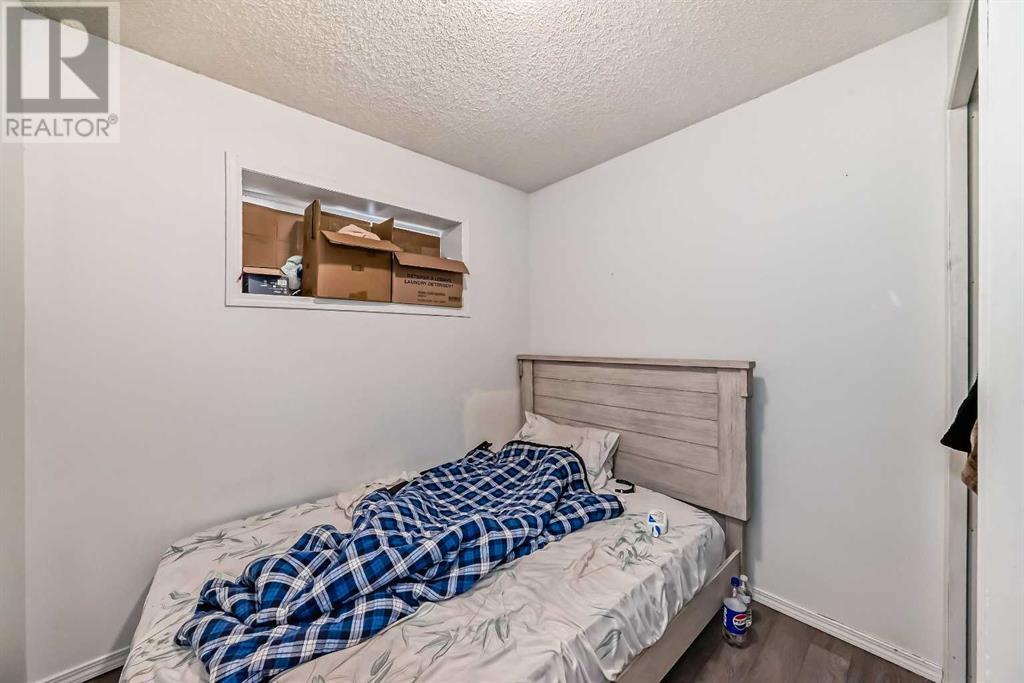5 Bedroom
2 Bathroom
1116 sqft
Bi-Level
None
Forced Air
$569,900
Here’s an updated MLS listing description incorporating key highlights from your examples: ---### **Spacious Bi-Level in Whitehorn with Basement Suite & Large Yard!** Welcome to this charming 1,116 sq. ft. bi-level home in the highly desirable community of Whitehorn, NE Calgary! Offering 3 bedrooms and a full bathroom on the main level, plus a 1-bedroom basement suite (non-conforming) with a full bathroom, this home presents a fantastic opportunity for first-time buyers, growing families, or investors looking for rental potential. The main level features a bright and open layout, perfect for entertaining, with a spacious living area and a well-appointed kitchen. Over the years, the home has seen thoughtful updates, ensuring comfort and functionality. The fully developed basement suite—ideal for extended family or generating rental income—boasts its own living space, kitchen, and private entrance. Enjoy the single attached garage for added convenience, along with a massive backyard, offering plenty of space for outdoor activities, gardening, or future landscaping projects. Nestled in a prime location, this home is just minutes from schools, parks, shopping, transit, and the Whitehorn LRT station, making commuting a breeze. Whether you're looking for a move-in-ready home or an income-generating investment, this Whitehorn gem has it all. Don’t miss your chance—book your private viewing today! (id:41914)
Property Details
|
MLS® Number
|
A2192226 |
|
Property Type
|
Single Family |
|
Community Name
|
Whitehorn |
|
Amenities Near By
|
Park, Playground, Recreation Nearby, Schools, Shopping |
|
Features
|
Other, Back Lane, Pvc Window |
|
Parking Space Total
|
2 |
|
Plan
|
8010389 |
|
Structure
|
Deck |
Building
|
Bathroom Total
|
2 |
|
Bedrooms Above Ground
|
3 |
|
Bedrooms Below Ground
|
2 |
|
Bedrooms Total
|
5 |
|
Appliances
|
Washer, Refrigerator, Stove, Dryer, Hood Fan |
|
Architectural Style
|
Bi-level |
|
Basement Features
|
Suite |
|
Basement Type
|
Full |
|
Constructed Date
|
1983 |
|
Construction Style Attachment
|
Detached |
|
Cooling Type
|
None |
|
Exterior Finish
|
Vinyl Siding |
|
Flooring Type
|
Laminate, Linoleum, Tile |
|
Foundation Type
|
Poured Concrete |
|
Heating Type
|
Forced Air |
|
Size Interior
|
1116 Sqft |
|
Total Finished Area
|
1116 Sqft |
|
Type
|
House |
Parking
Land
|
Acreage
|
No |
|
Fence Type
|
Fence |
|
Land Amenities
|
Park, Playground, Recreation Nearby, Schools, Shopping |
|
Size Depth
|
10.2 M |
|
Size Frontage
|
3.9 M |
|
Size Irregular
|
428.00 |
|
Size Total
|
428 M2|4,051 - 7,250 Sqft |
|
Size Total Text
|
428 M2|4,051 - 7,250 Sqft |
|
Zoning Description
|
R-cg |
Rooms
| Level |
Type |
Length |
Width |
Dimensions |
|
Basement |
Furnace |
|
|
5.58 Ft x 8.08 Ft |
|
Basement |
Bedroom |
|
|
12.75 Ft x 14.42 Ft |
|
Basement |
4pc Bathroom |
|
|
5.00 Ft x 8.08 Ft |
|
Basement |
Living Room |
|
|
12.67 Ft x 7.92 Ft |
|
Basement |
Kitchen |
|
|
10.67 Ft x 8.67 Ft |
|
Basement |
Bedroom |
|
|
6.92 Ft x 7.83 Ft |
|
Main Level |
Kitchen |
|
|
10.92 Ft x 11.42 Ft |
|
Main Level |
Other |
|
|
12.08 Ft x 4.00 Ft |
|
Main Level |
4pc Bathroom |
|
|
11.42 Ft x 7.25 Ft |
|
Main Level |
Primary Bedroom |
|
|
11.42 Ft x 12.17 Ft |
|
Main Level |
Bedroom |
|
|
10.83 Ft x 8.42 Ft |
|
Main Level |
Bedroom |
|
|
9.75 Ft x 8.00 Ft |
|
Main Level |
Dining Room |
|
|
9.58 Ft x 11.83 Ft |
|
Main Level |
Living Room |
|
|
14.83 Ft x 13.50 Ft |
|
Main Level |
Other |
|
|
6.58 Ft x 4.08 Ft |
https://www.realtor.ca/real-estate/27873105/4023-44-avenue-ne-calgary-whitehorn




