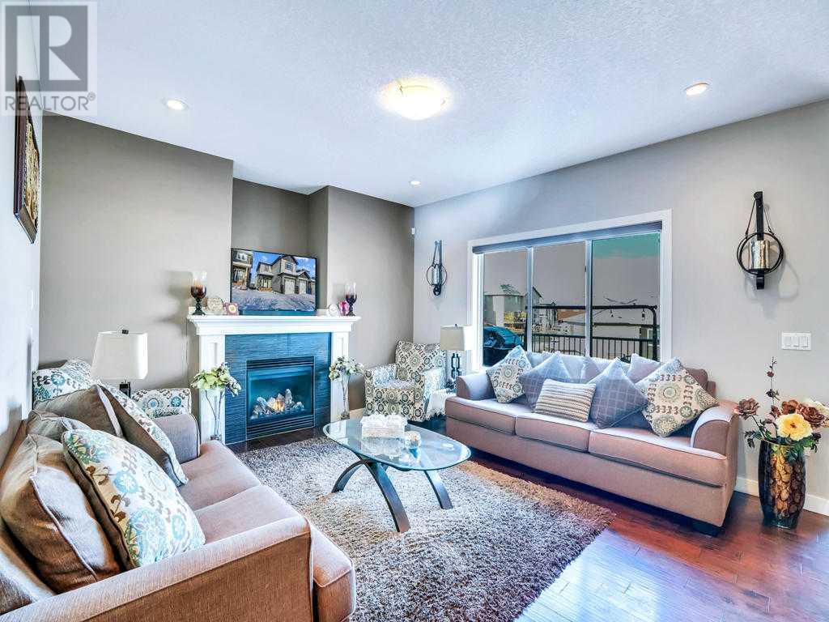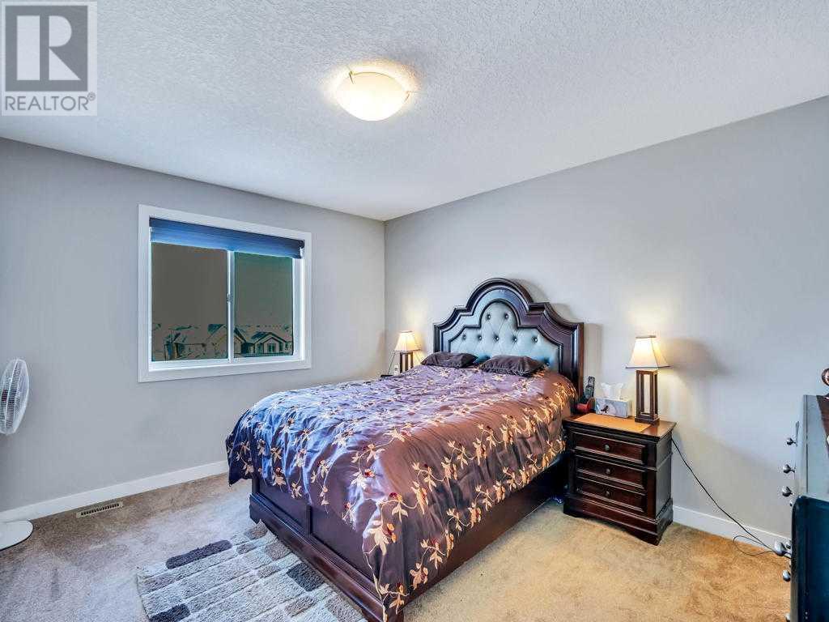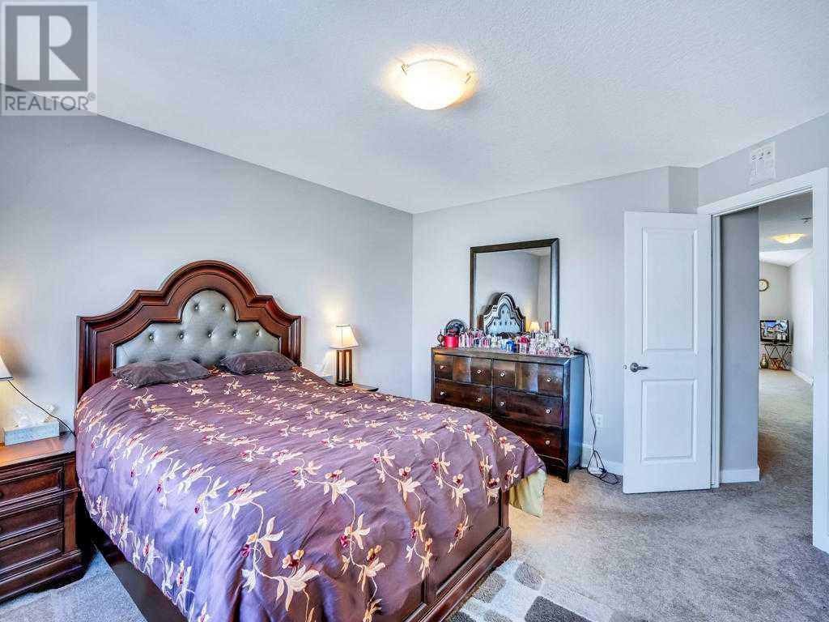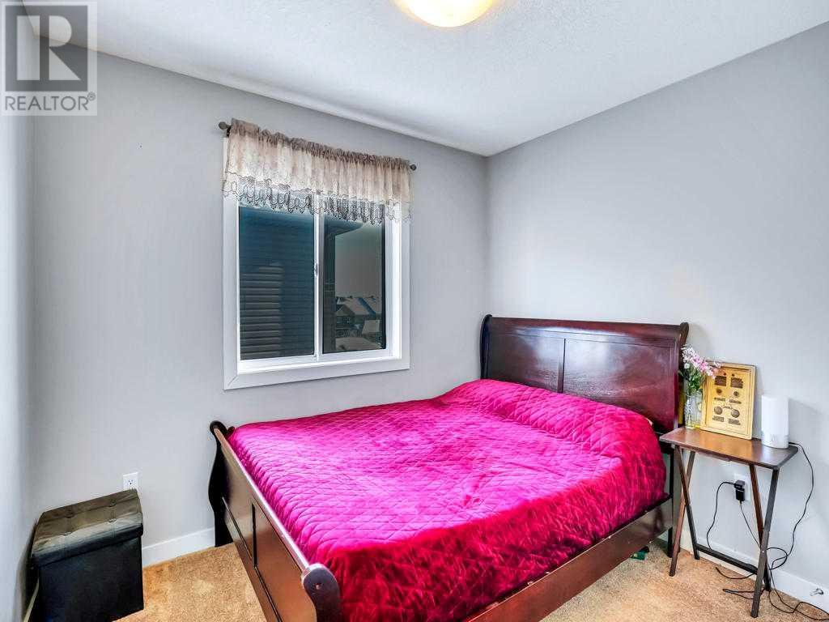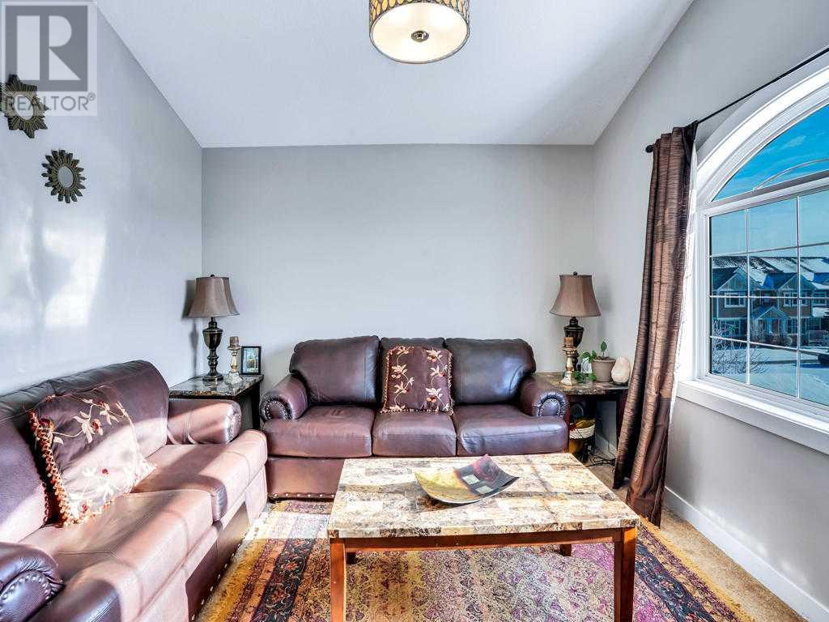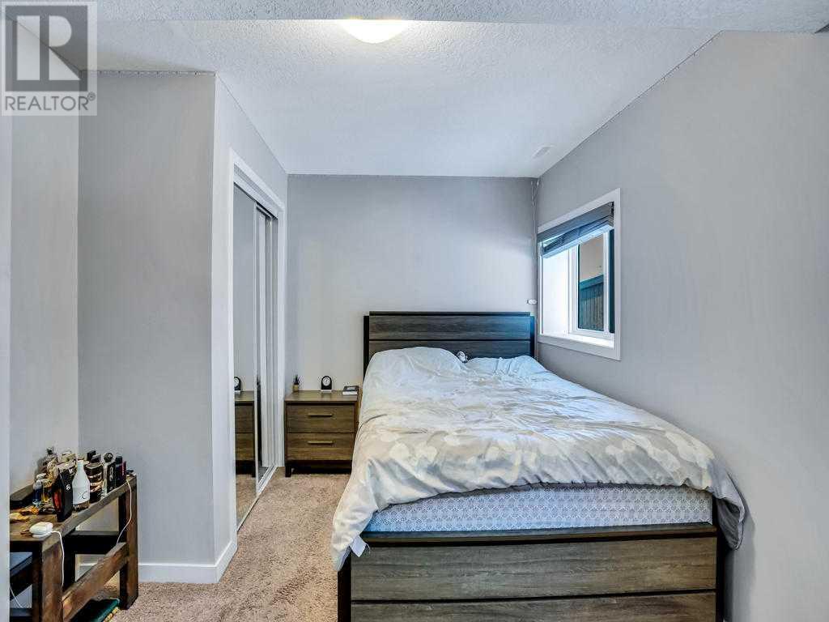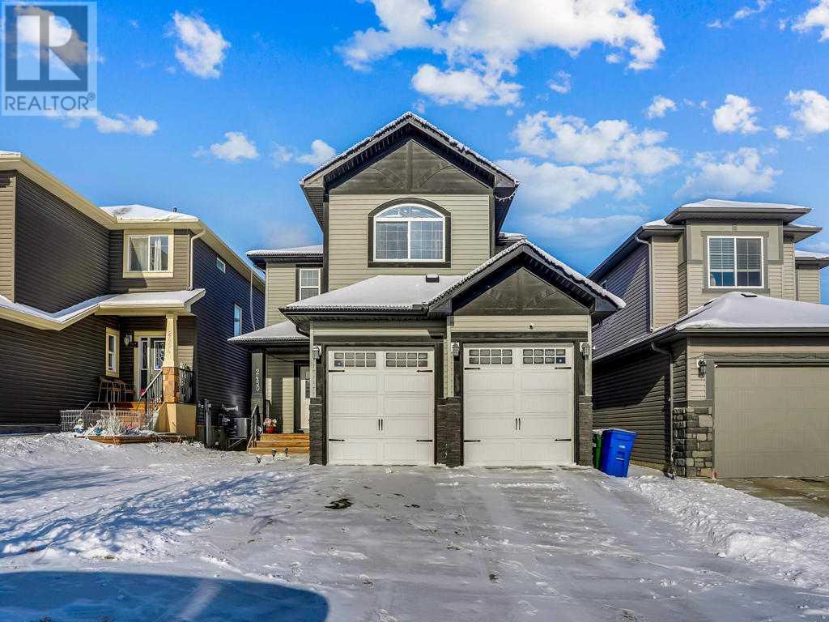5 Bedroom
4 Bathroom
2066 sqft
Fireplace
Central Air Conditioning
Forced Air
Landscaped, Lawn
$734,900
FULL WALK-OUT.FULLY FINISHED BASEMENT.SOME OF THE FEATURES ARE 9' CEILING ON THE MAIN LEVEL.CENTRAL A/C. MAIN FLOOR FAMILY ROOM WITH GAS FIRE PLACE.KITCHEN WITH GRANITE COUNTER TOPS,ISLAND AND PANTRY. HARDWOOD FLOORS ON THE MAIN LEVEL.DEN/OFFICE ON THE MAIN LEVEL WHICH CAN BE USED AS BEDROOM ASWEL. DECK OFF DINING AREA. UPPER LEVEL WITH 3 GOOD SIZE BEDROOMS. MASTER WITH WALK-IN CLOSET AND 5PCE-ENSUITE. FULLY FINISHED WALK-OUT BASEMENT WITH 2 GOOD SIZE BEDROOM FULL BATH AND FAMILY ROOM WITH SEPARATE ENTRANCE .DOUBLE FRONT ATTACHED GARAGE . CLOSE TO ALL THE AMENITIES LIKE TRANSPORTATION,SCHOOLS,SHOPPING AND PARKS.VERY EASY TO SHOW AND FLEXIBLE POSSESSION DATE.A MUST TO SEE TO APPRECIATE. (id:41914)
Property Details
|
MLS® Number
|
A2191822 |
|
Property Type
|
Single Family |
|
Community Name
|
Baysprings |
|
Amenities Near By
|
Park, Playground, Schools, Shopping, Water Nearby |
|
Community Features
|
Lake Privileges |
|
Features
|
Back Lane, Closet Organizers, Level |
|
Parking Space Total
|
6 |
|
Plan
|
1312521 |
|
Structure
|
Deck |
Building
|
Bathroom Total
|
4 |
|
Bedrooms Above Ground
|
3 |
|
Bedrooms Below Ground
|
2 |
|
Bedrooms Total
|
5 |
|
Appliances
|
Washer, Refrigerator, Dishwasher, Stove, Dryer, Window Coverings, Garage Door Opener |
|
Basement Development
|
Finished |
|
Basement Features
|
Walk Out |
|
Basement Type
|
Full (finished) |
|
Constructed Date
|
2013 |
|
Construction Material
|
Wood Frame |
|
Construction Style Attachment
|
Detached |
|
Cooling Type
|
Central Air Conditioning |
|
Exterior Finish
|
Vinyl Siding |
|
Fireplace Present
|
Yes |
|
Fireplace Total
|
1 |
|
Flooring Type
|
Carpeted, Ceramic Tile, Laminate |
|
Foundation Type
|
Poured Concrete |
|
Half Bath Total
|
1 |
|
Heating Fuel
|
Natural Gas |
|
Heating Type
|
Forced Air |
|
Stories Total
|
2 |
|
Size Interior
|
2066 Sqft |
|
Total Finished Area
|
2066 Sqft |
|
Type
|
House |
Parking
Land
|
Acreage
|
No |
|
Fence Type
|
Fence |
|
Land Amenities
|
Park, Playground, Schools, Shopping, Water Nearby |
|
Landscape Features
|
Landscaped, Lawn |
|
Size Depth
|
33.97 M |
|
Size Frontage
|
12 M |
|
Size Irregular
|
407.70 |
|
Size Total
|
407.7 M2|4,051 - 7,250 Sqft |
|
Size Total Text
|
407.7 M2|4,051 - 7,250 Sqft |
|
Zoning Description
|
R1 |
Rooms
| Level |
Type |
Length |
Width |
Dimensions |
|
Second Level |
Bedroom |
|
|
10.92 Ft x 9.92 Ft |
|
Second Level |
Bedroom |
|
|
11.00 Ft x 9.92 Ft |
|
Second Level |
Primary Bedroom |
|
|
15.08 Ft x 12.42 Ft |
|
Second Level |
Bonus Room |
|
|
13.00 Ft x 11.83 Ft |
|
Second Level |
4pc Bathroom |
|
|
Measurements not available |
|
Second Level |
5pc Bathroom |
|
|
Measurements not available |
|
Basement |
Bedroom |
|
|
14.17 Ft x 11.08 Ft |
|
Basement |
Bedroom |
|
|
14.33 Ft x 10.25 Ft |
|
Basement |
Family Room |
|
|
15.00 Ft x 13.50 Ft |
|
Basement |
3pc Bathroom |
|
|
Measurements not available |
|
Main Level |
Dining Room |
|
|
10.92 Ft x 9.08 Ft |
|
Main Level |
Kitchen |
|
|
15.17 Ft x 9.25 Ft |
|
Main Level |
Living Room |
|
|
18.67 Ft x 13.92 Ft |
|
Main Level |
Den |
|
|
8.83 Ft x 7.25 Ft |
|
Main Level |
2pc Bathroom |
|
|
Measurements not available |
https://www.realtor.ca/real-estate/27874155/2450-baysprings-link-sw-airdrie-baysprings


