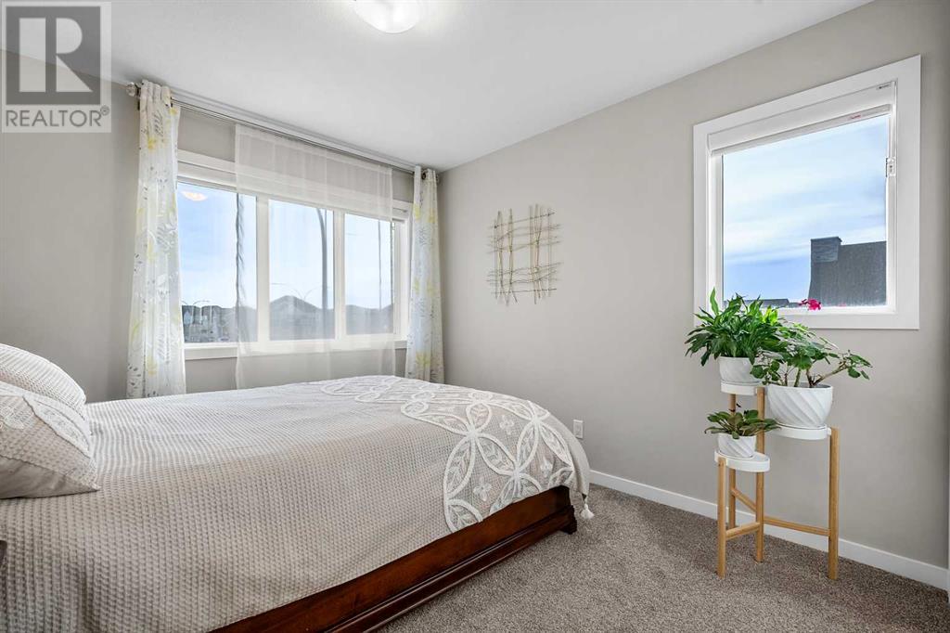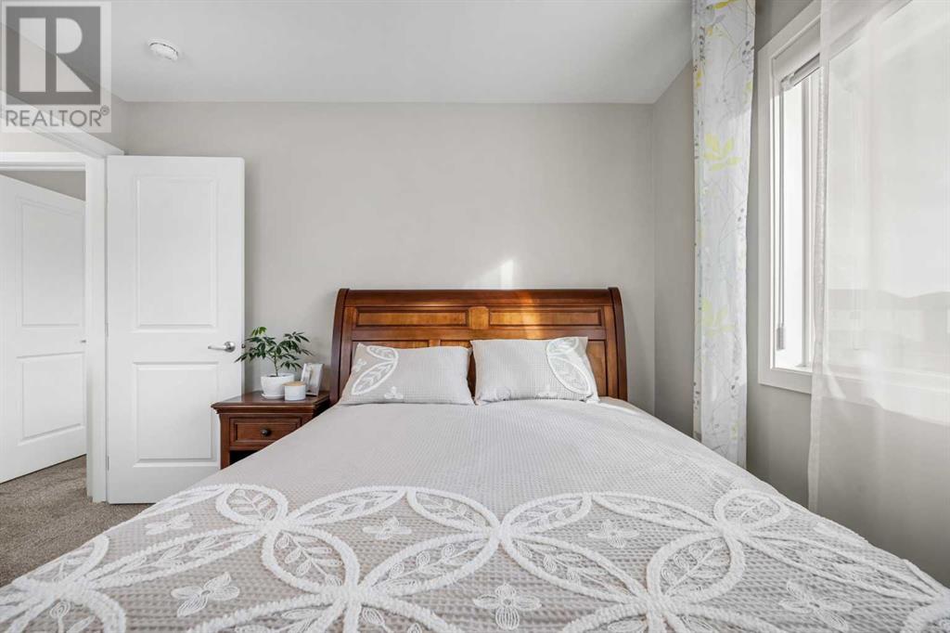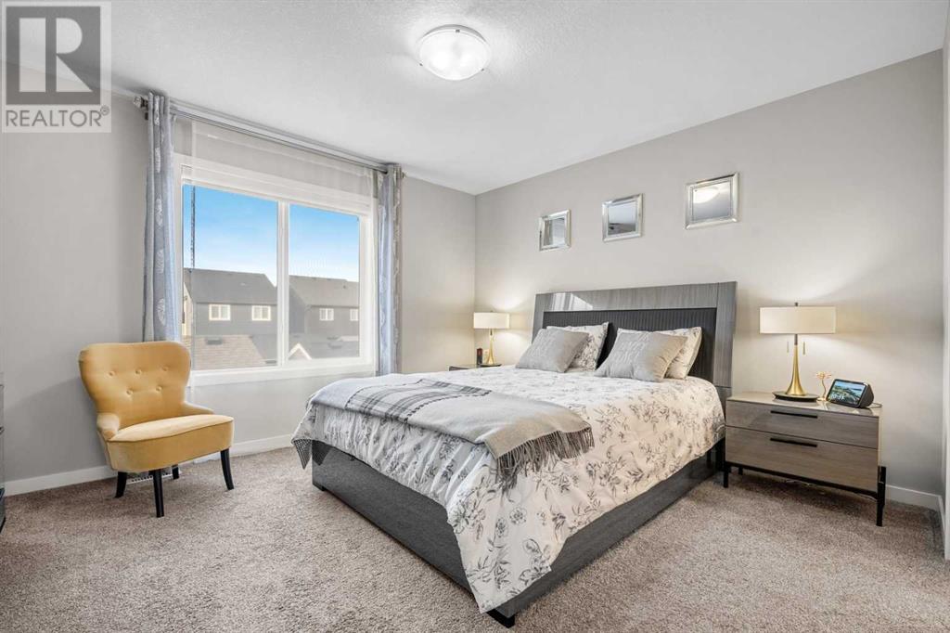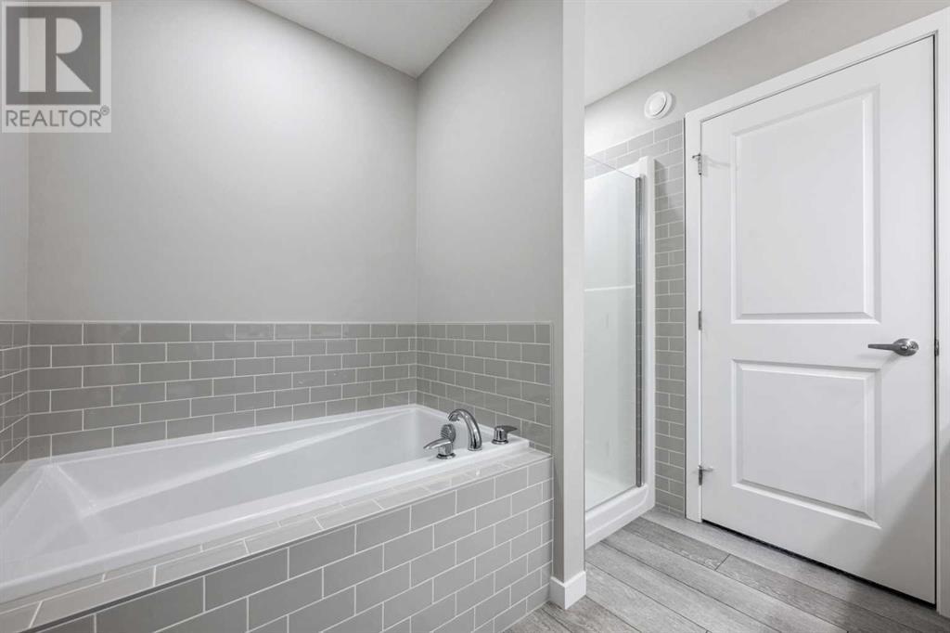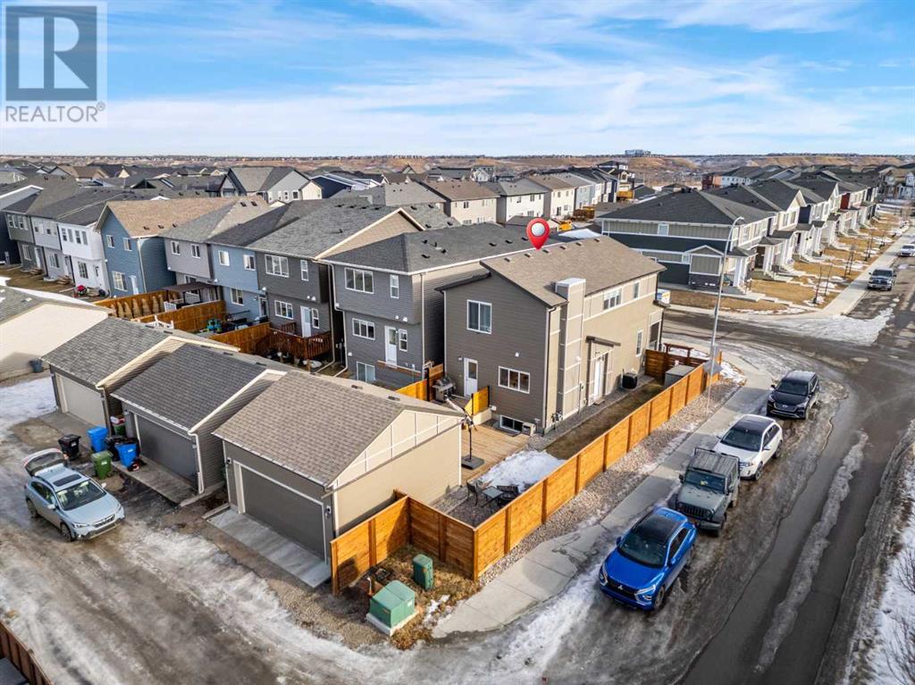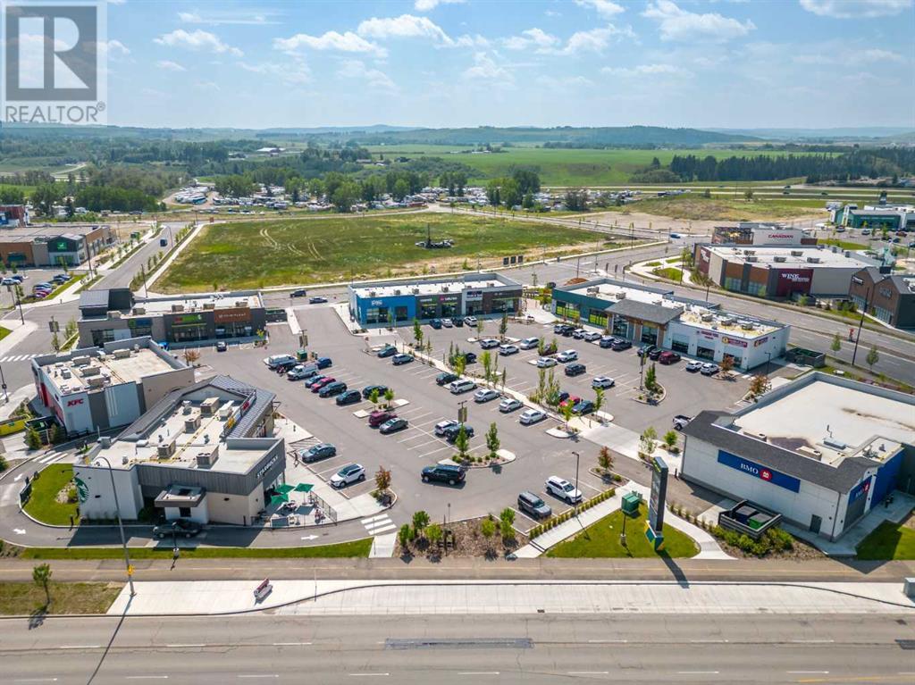3 Bedroom
3 Bathroom
1594.44 sqft
Central Air Conditioning
Forced Air
$675,000
Welcome to this stunning 3-bedroom, 2.5-bathroom home ON A CORNER LOT in the family friendly community of Walden. Step inside and be greeted by elegant luxury vinyl flooring that flows seamlessly throughout the main level. The open-concept design effortlessly connects the living room, dining area, and kitchen, creating a spacious and inviting atmosphere.The living room features a large window that allows an abundance of natural light to fill the space, making the home feel bright and airy. Adjacent to the living area, the dining space is highlighted by a stylish light fixture, adding a touch of charm. At the heart of the home, the beautifully designed kitchen is equipped with stainless steel appliances, a functional kitchen island, and sleek quartz countertops. The ample counter space and modern white cabinetry provide both style and practicality, enhancing the home's contemporary aesthetic.Step outside to your backyard retreat, where an oversized deck awaits—perfect for hosting family gatherings, barbecues, or simply enjoying the sunshine. The double detached INSULATED garage offers convenience and additional storage. Completing the main floor is a well-appointed 2-piece bathroom.Upstairs, plush carpet flooring leads you to three versatile bedrooms, ideal for a home office, children’s rooms, or a guest space. A 4-piece bathroom with quartz countertops serves the secondary bedrooms. The primary suite offers a true retreat, featuring a large window overlooking the backyard with a beautiful MOUNTAIN VIEW, a walk-in closet, and a luxurious 5-piece ensuite. This spa-like bathroom includes luxury vinyl flooring, a double vanity with quartz countertops, and a built-in tub, perfect for unwinding.The partially unfinished basement presents endless possibilities, whether you envision a recreation room, home gym, additional bedrooms, or a customized space to suit your needs.Located in the beautiful community of Walden, this home is just moments away from shopping cen ters, restaurants, and essential amenities. With quick access to Macleod Trail, commuting is effortless. Schools, including a designated high school, are conveniently close by.Don't miss your opportunity to own this incredible home in Walden. Schedule your showing through ShowingTime today! (id:41914)
Property Details
|
MLS® Number
|
A2187907 |
|
Property Type
|
Single Family |
|
Community Name
|
Walden |
|
Amenities Near By
|
Park, Playground, Schools, Shopping |
|
Parking Space Total
|
2 |
|
Plan
|
2111233 |
|
Structure
|
Deck |
Building
|
Bathroom Total
|
3 |
|
Bedrooms Above Ground
|
3 |
|
Bedrooms Total
|
3 |
|
Appliances
|
Washer, Refrigerator, Water Softener, Dishwasher, Stove, Dryer, Microwave Range Hood Combo, Humidifier |
|
Basement Development
|
Partially Finished |
|
Basement Type
|
Full (partially Finished) |
|
Constructed Date
|
2021 |
|
Construction Style Attachment
|
Detached |
|
Cooling Type
|
Central Air Conditioning |
|
Exterior Finish
|
Composite Siding |
|
Flooring Type
|
Carpeted, Vinyl Plank |
|
Foundation Type
|
Poured Concrete |
|
Half Bath Total
|
1 |
|
Heating Type
|
Forced Air |
|
Stories Total
|
2 |
|
Size Interior
|
1594.44 Sqft |
|
Total Finished Area
|
1594.44 Sqft |
|
Type
|
House |
Parking
Land
|
Acreage
|
No |
|
Fence Type
|
Fence |
|
Land Amenities
|
Park, Playground, Schools, Shopping |
|
Size Depth
|
42.05 M |
|
Size Frontage
|
5.39 M |
|
Size Irregular
|
317.00 |
|
Size Total
|
317 M2|0-4,050 Sqft |
|
Size Total Text
|
317 M2|0-4,050 Sqft |
|
Zoning Description
|
R-g |
Rooms
| Level |
Type |
Length |
Width |
Dimensions |
|
Basement |
Recreational, Games Room |
|
|
17.75 Ft x 12.75 Ft |
|
Basement |
Storage |
|
|
17.75 Ft x 10.83 Ft |
|
Basement |
Furnace |
|
|
7.58 Ft x 13.67 Ft |
|
Main Level |
2pc Bathroom |
|
|
4.92 Ft x 4.83 Ft |
|
Main Level |
Dining Room |
|
|
14.92 Ft x 9.92 Ft |
|
Main Level |
Kitchen |
|
|
12.75 Ft x 16.50 Ft |
|
Main Level |
Living Room |
|
|
16.50 Ft x 14.50 Ft |
|
Upper Level |
4pc Bathroom |
|
|
8.42 Ft x 4.83 Ft |
|
Upper Level |
5pc Bathroom |
|
|
8.42 Ft x 8.08 Ft |
|
Upper Level |
Bedroom |
|
|
8.42 Ft x 12.75 Ft |
|
Upper Level |
Bedroom |
|
|
9.92 Ft x 10.75 Ft |
|
Upper Level |
Laundry Room |
|
|
6.33 Ft x 6.42 Ft |
|
Upper Level |
Primary Bedroom |
|
|
13.25 Ft x 11.75 Ft |
https://www.realtor.ca/real-estate/27876035/209-walcrest-way-se-calgary-walden






















