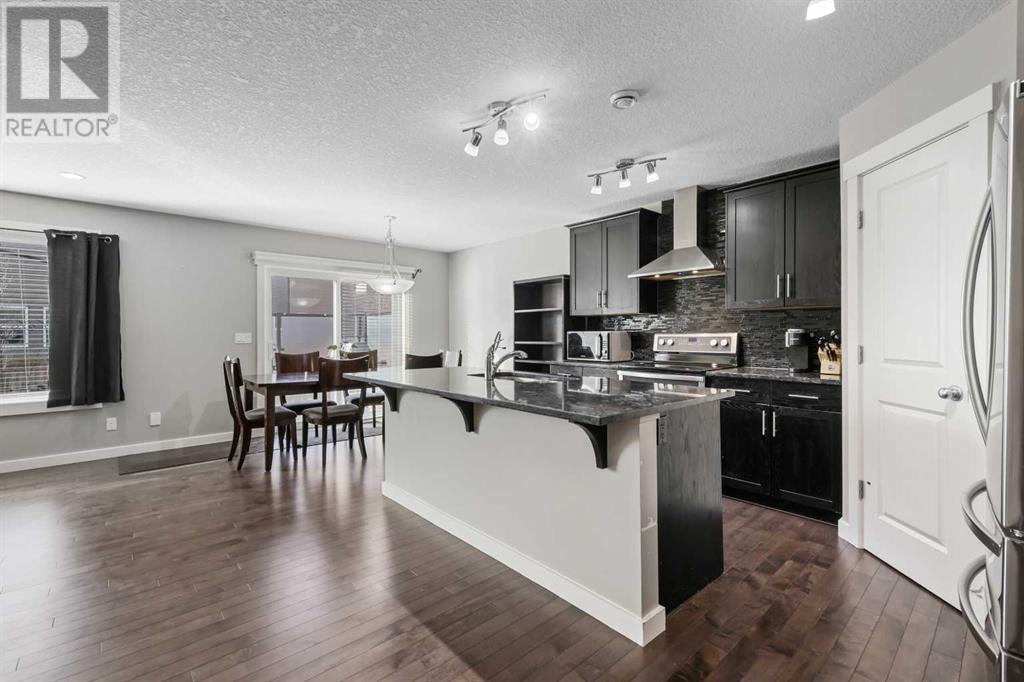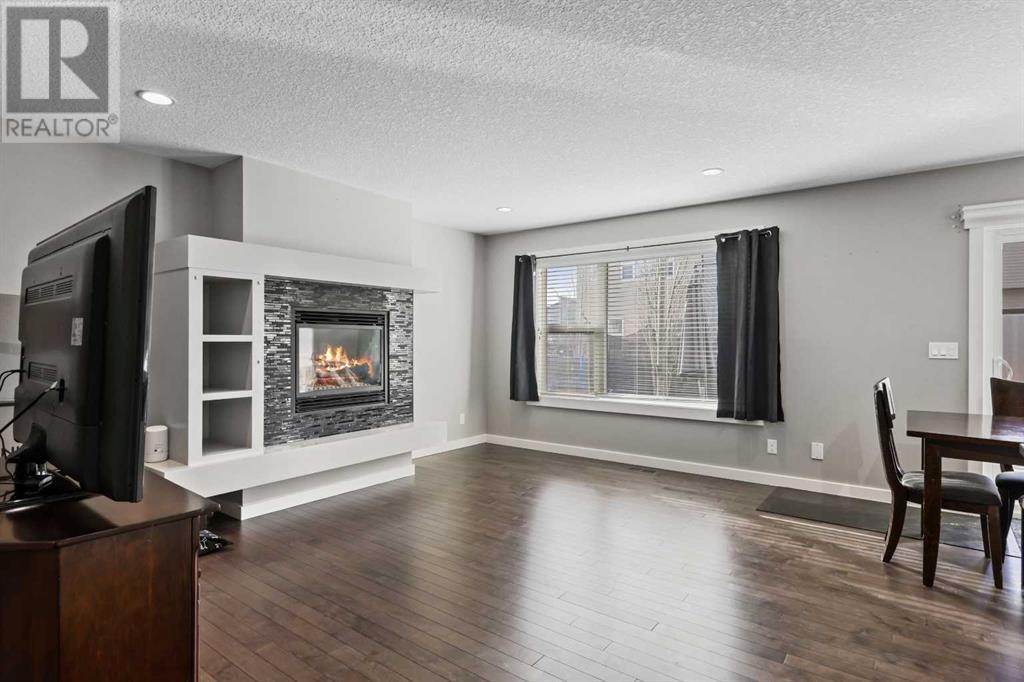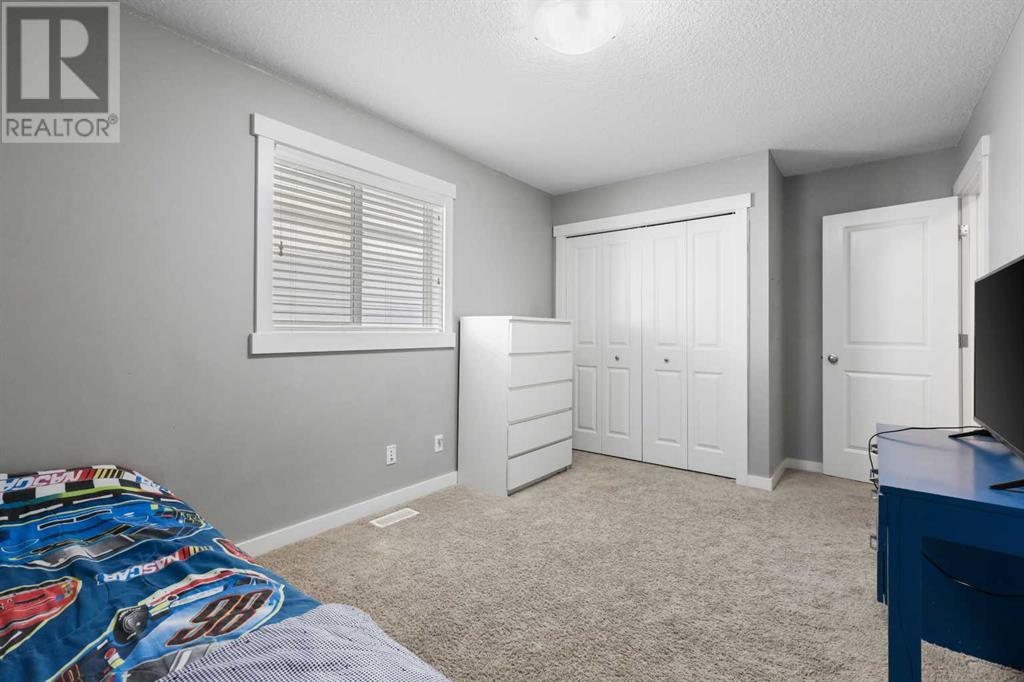3 Bedroom
3 Bathroom
2087.97 sqft
Fireplace
Central Air Conditioning
Central Heating
$710,000
Welcome to 191 Walden Terrace! This 2-storey family home boasts newer hardwood floors, a spacious office, open kitchen with granite counters, stainless steel appliances, and a walkthrough pantry to the laundry and mudroom. The living room is perfect for cozy nights in front of the gas fireplace with built-in shelving. Off the dining room, you can enjoy the deck and backyard. On those hot summer days, enjoy the central air conditioning. Upstairs, the primary bedroom features a luxurious 5-piece ensuite with granite counters, dual sinks, a large soaker tub, and glass shower. The oversized walk-in closet is a dream! Two additional bedrooms, a large bonus room that could serve as a fourth bedroom, and a 4-piece bathroom complete the second floor. The unfinished basement is waiting for your personal touch! It includes a bathroom rough-in, high end electric hot water tank, Fantech Air System. Located on a quiet street within walking distance to playgrounds, shops, and dining options, this property offers the perfect blend of comfort and convenience. Book a showing today! (id:41914)
Property Details
|
MLS® Number
|
A2191567 |
|
Property Type
|
Single Family |
|
Community Name
|
Walden |
|
Amenities Near By
|
Park, Playground, Shopping |
|
Parking Space Total
|
4 |
|
Plan
|
1213535 |
|
Structure
|
Deck |
Building
|
Bathroom Total
|
3 |
|
Bedrooms Above Ground
|
3 |
|
Bedrooms Total
|
3 |
|
Appliances
|
Washer, Refrigerator, Dishwasher, Dryer, Microwave, Hood Fan, Window Coverings, Garage Door Opener |
|
Basement Development
|
Unfinished |
|
Basement Type
|
Full (unfinished) |
|
Constructed Date
|
2014 |
|
Construction Material
|
Wood Frame |
|
Construction Style Attachment
|
Detached |
|
Cooling Type
|
Central Air Conditioning |
|
Exterior Finish
|
Stone, Vinyl Siding, Wood Siding |
|
Fireplace Present
|
Yes |
|
Fireplace Total
|
1 |
|
Flooring Type
|
Carpeted, Ceramic Tile, Hardwood |
|
Foundation Type
|
Poured Concrete |
|
Half Bath Total
|
1 |
|
Heating Fuel
|
Natural Gas |
|
Heating Type
|
Central Heating |
|
Stories Total
|
2 |
|
Size Interior
|
2087.97 Sqft |
|
Total Finished Area
|
2087.97 Sqft |
|
Type
|
House |
Parking
Land
|
Acreage
|
No |
|
Fence Type
|
Fence |
|
Land Amenities
|
Park, Playground, Shopping |
|
Size Depth
|
33.52 M |
|
Size Frontage
|
10.39 M |
|
Size Irregular
|
348.00 |
|
Size Total
|
348 M2|0-4,050 Sqft |
|
Size Total Text
|
348 M2|0-4,050 Sqft |
|
Zoning Description
|
R-g |
Rooms
| Level |
Type |
Length |
Width |
Dimensions |
|
Main Level |
Living Room |
|
|
15.33 Ft x 12.00 Ft |
|
Main Level |
Kitchen |
|
|
13.00 Ft x 11.00 Ft |
|
Main Level |
Dining Room |
|
|
11.00 Ft x 8.58 Ft |
|
Main Level |
Office |
|
|
10.25 Ft x 9.00 Ft |
|
Main Level |
Laundry Room |
|
|
10.33 Ft x 7.25 Ft |
|
Main Level |
2pc Bathroom |
|
|
6.33 Ft x 2.83 Ft |
|
Upper Level |
Bonus Room |
|
|
17.92 Ft x 14.00 Ft |
|
Upper Level |
Primary Bedroom |
|
|
15.42 Ft x 13.25 Ft |
|
Upper Level |
Other |
|
|
9.25 Ft x 6.33 Ft |
|
Upper Level |
Bedroom |
|
|
13.25 Ft x 9.42 Ft |
|
Upper Level |
Bedroom |
|
|
11.00 Ft x 9.25 Ft |
|
Upper Level |
5pc Bathroom |
|
|
9.25 Ft x 8.58 Ft |
|
Upper Level |
4pc Bathroom |
|
|
9.42 Ft x 4.92 Ft |
https://www.realtor.ca/real-estate/27875544/191-walden-terrace-se-calgary-walden
















































