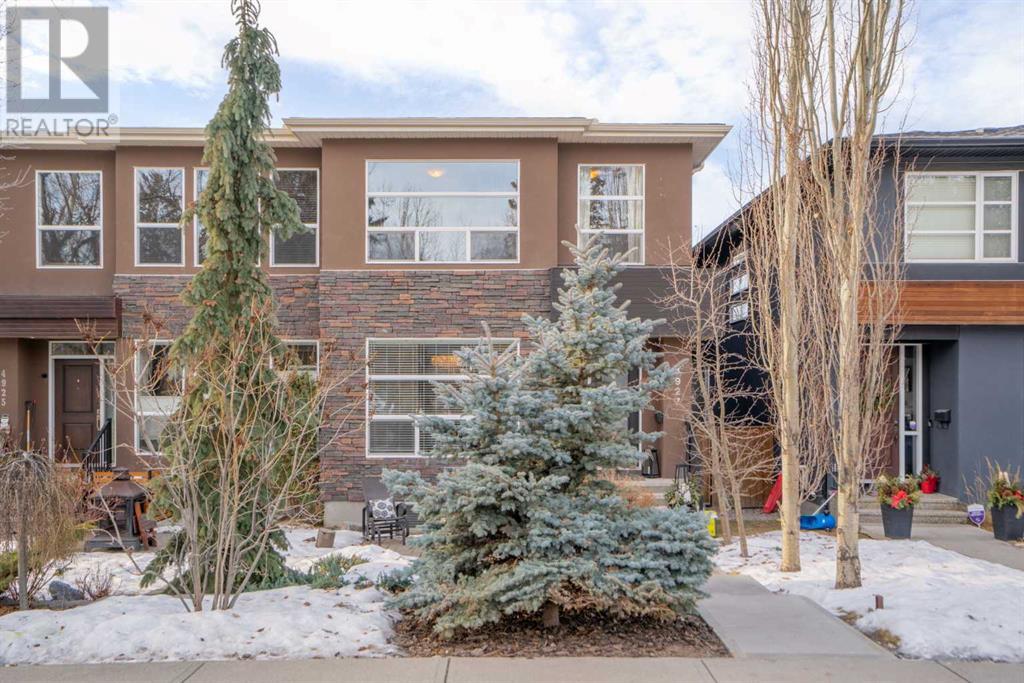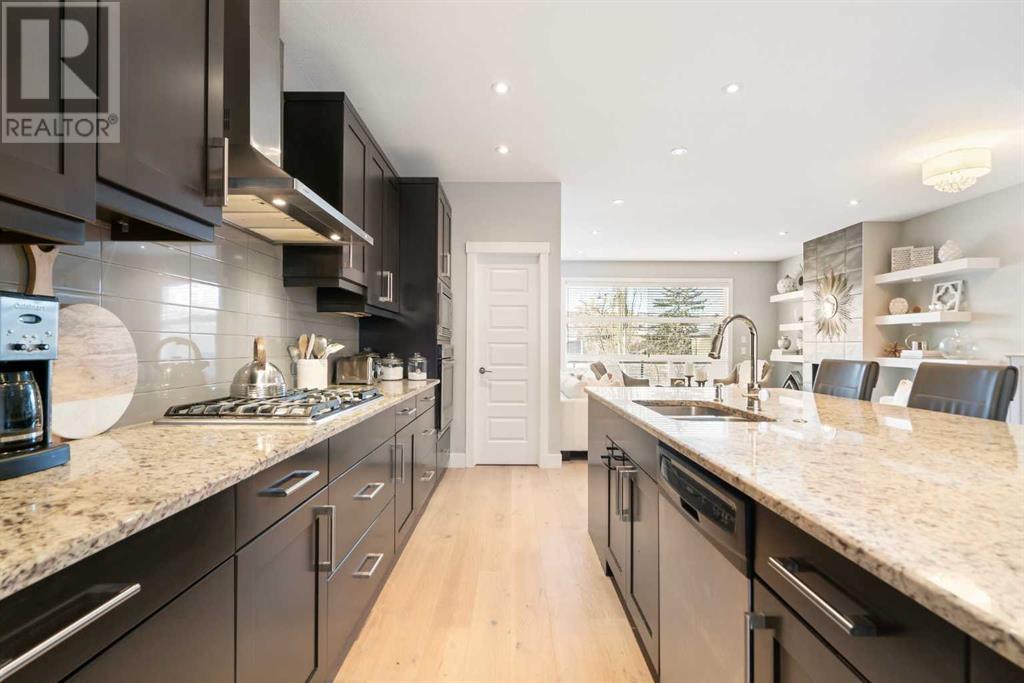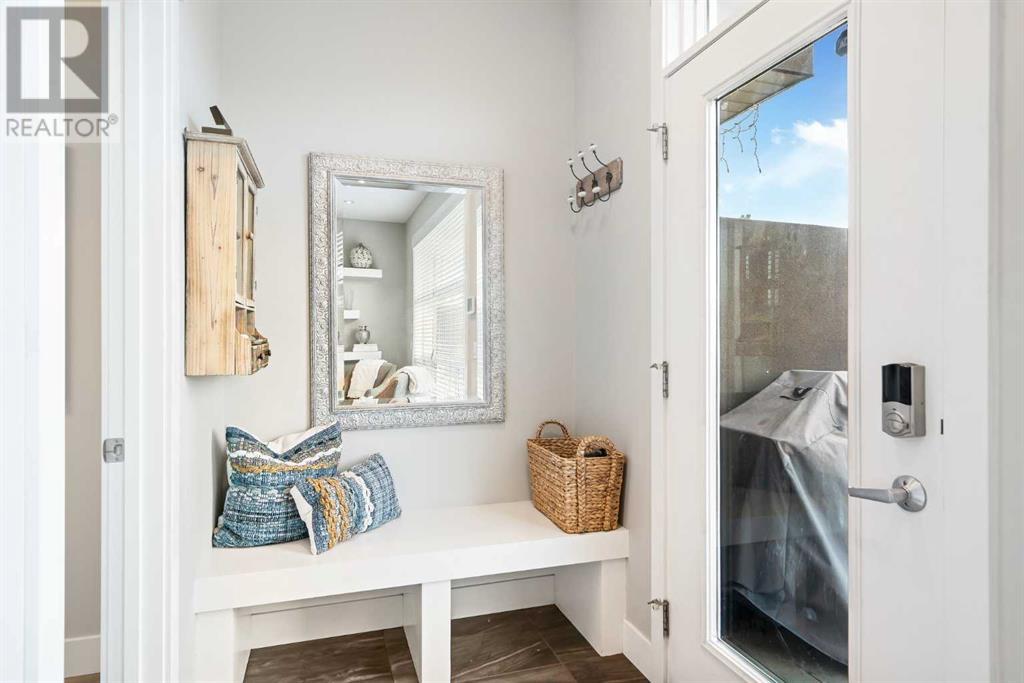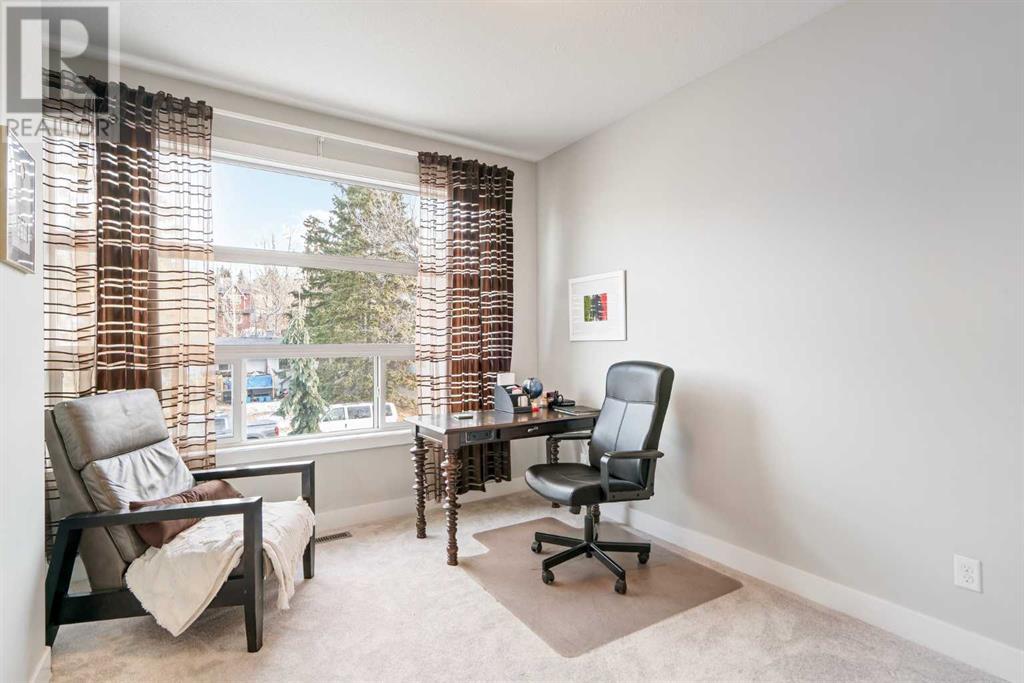4 Bedroom
4 Bathroom
1954.39 sqft
Fireplace
None
Forced Air
Landscaped
$895,900
OVER 2,800 SQ. FT. OF DEVELOPED LIVING SPACE | 4 BEDROOMS | 3.5 BATHROOMS | FULLY DEVELOPED | MOUNTAIN & C.O.P. VIEWS | NEWER HARDWOOD FLOORS (2023) | EXPANSIVE KITCHEN ISLAND | BRAND NEW CARPET & 8lbs UNDERLAY (2025)Welcome to this beautifully designed home, offering over 2,800 square feet of meticulously crafted living space. Filled with natural light from expansive windows and featuring soaring 9-foot ceilings on all three levels, this residence exudes warmth and sophistication.The open-concept main floor is the heart of the home, anchored by a gourmet galley-style kitchen with luxurious granite countertops, soft-close cabinetry, and high-end stainless-steel appliances. The oversized island provides ample space for casual dining and entertaining, seamlessly connecting to the inviting living room, where a floor-to-ceiling tiled gas fireplace creates a cozy ambiance. The adjacent dining area is perfect for gatherings or a front flex room offering versatility as a home office or quiet retreat. A convenient powder room completes this level.Upstairs, the bright and spacious primary suite boasts breathtaking views of the river valley, C.O.P., and the mountains beyond. The spa-like ensuite features a jetted tub, dual sinks, and a generous walk-in closet. Two additional well-appointed bedrooms, a beautifully lit 4-piece main bath with a skylight, and a laundry room with a sink and ample storage enhance everyday convenience.The fully developed lower level provides exceptional additional living space, including a fourth bedroom, a stylish 4-piece bath, a cozy reading nook, and a spacious storage room. The large rec room is perfect for family movie nights or entertaining guests.Step outside to the sun-drenched, south-facing backyard, where a 10' x 21' deck invites outdoor enjoyment. A double garage offers plenty of room for vehicles and extra storage.Ideally situated within walking distance to Market Mall, Foothills and Children's Hospitals, and the scenic Bow R iver pathways, this home perfectly balances luxury, comfort, and convenience.Welcome home to elegance and tranquility. (id:41914)
Property Details
|
MLS® Number
|
A2192314 |
|
Property Type
|
Single Family |
|
Community Name
|
Montgomery |
|
Amenities Near By
|
Park, Playground, Schools, Shopping |
|
Features
|
See Remarks, Back Lane, Pvc Window, Gas Bbq Hookup |
|
Parking Space Total
|
2 |
|
Plan
|
1312410 |
|
Structure
|
Deck, See Remarks |
|
View Type
|
View |
Building
|
Bathroom Total
|
4 |
|
Bedrooms Above Ground
|
3 |
|
Bedrooms Below Ground
|
1 |
|
Bedrooms Total
|
4 |
|
Appliances
|
Refrigerator, Cooktop - Gas, Dishwasher, Microwave, Freezer, Garburator, Oven - Built-in, Hood Fan, Window Coverings, Garage Door Opener, Washer & Dryer |
|
Basement Development
|
Finished |
|
Basement Type
|
Full (finished) |
|
Constructed Date
|
2013 |
|
Construction Material
|
Wood Frame |
|
Construction Style Attachment
|
Semi-detached |
|
Cooling Type
|
None |
|
Exterior Finish
|
See Remarks, Stucco |
|
Fireplace Present
|
Yes |
|
Fireplace Total
|
1 |
|
Flooring Type
|
Carpeted, Ceramic Tile, Hardwood |
|
Foundation Type
|
Poured Concrete |
|
Half Bath Total
|
1 |
|
Heating Fuel
|
Natural Gas |
|
Heating Type
|
Forced Air |
|
Stories Total
|
2 |
|
Size Interior
|
1954.39 Sqft |
|
Total Finished Area
|
1954.39 Sqft |
|
Type
|
Duplex |
Parking
Land
|
Acreage
|
No |
|
Fence Type
|
Fence |
|
Land Amenities
|
Park, Playground, Schools, Shopping |
|
Landscape Features
|
Landscaped |
|
Size Depth
|
36.53 M |
|
Size Frontage
|
7.62 M |
|
Size Irregular
|
278.00 |
|
Size Total
|
278 M2|0-4,050 Sqft |
|
Size Total Text
|
278 M2|0-4,050 Sqft |
|
Zoning Description
|
R-cg |
Rooms
| Level |
Type |
Length |
Width |
Dimensions |
|
Second Level |
4pc Bathroom |
|
|
7.75 Ft x 7.33 Ft |
|
Second Level |
5pc Bathroom |
|
|
14.92 Ft x 7.83 Ft |
|
Second Level |
Bedroom |
|
|
11.92 Ft x 9.67 Ft |
|
Second Level |
Bedroom |
|
|
12.83 Ft x 11.67 Ft |
|
Second Level |
Laundry Room |
|
|
9.00 Ft x 5.33 Ft |
|
Second Level |
Primary Bedroom |
|
|
16.50 Ft x 13.25 Ft |
|
Second Level |
Other |
|
|
9.08 Ft x 8.00 Ft |
|
Lower Level |
4pc Bathroom |
|
|
7.83 Ft x 4.92 Ft |
|
Lower Level |
Bedroom |
|
|
11.08 Ft x 11.33 Ft |
|
Lower Level |
Recreational, Games Room |
|
|
19.08 Ft x 16.08 Ft |
|
Lower Level |
Storage |
|
|
7.83 Ft x 4.92 Ft |
|
Lower Level |
Storage |
|
|
7.17 Ft x 6.25 Ft |
|
Lower Level |
Furnace |
|
|
9.00 Ft x 7.58 Ft |
|
Main Level |
2pc Bathroom |
|
|
5.08 Ft x 4.67 Ft |
|
Main Level |
Foyer |
|
|
9.67 Ft x 6.33 Ft |
|
Main Level |
Dining Room |
|
|
13.33 Ft x 11.33 Ft |
|
Main Level |
Kitchen |
|
|
19.25 Ft x 15.92 Ft |
|
Main Level |
Living Room |
|
|
20.33 Ft x 14.33 Ft |
https://www.realtor.ca/real-estate/27875463/4927-21-avenue-nw-calgary-montgomery




















































