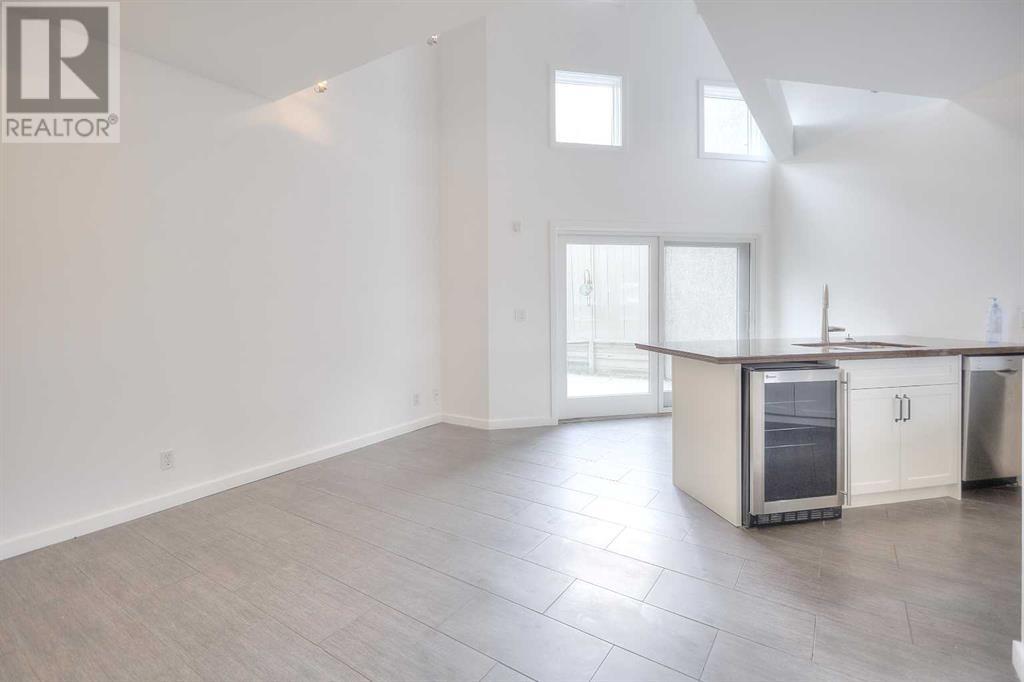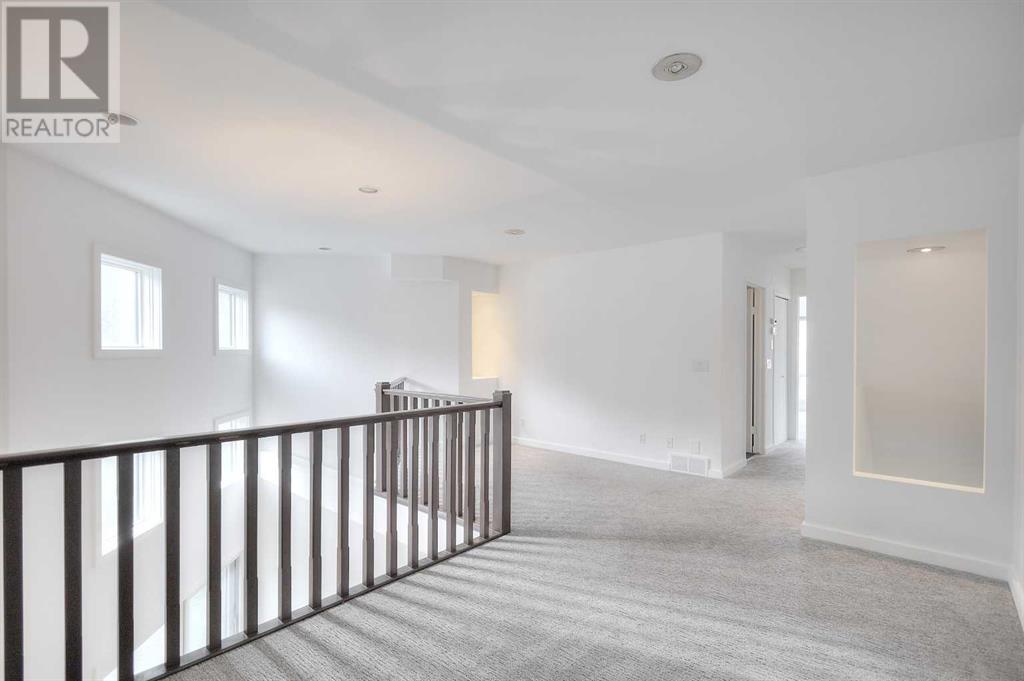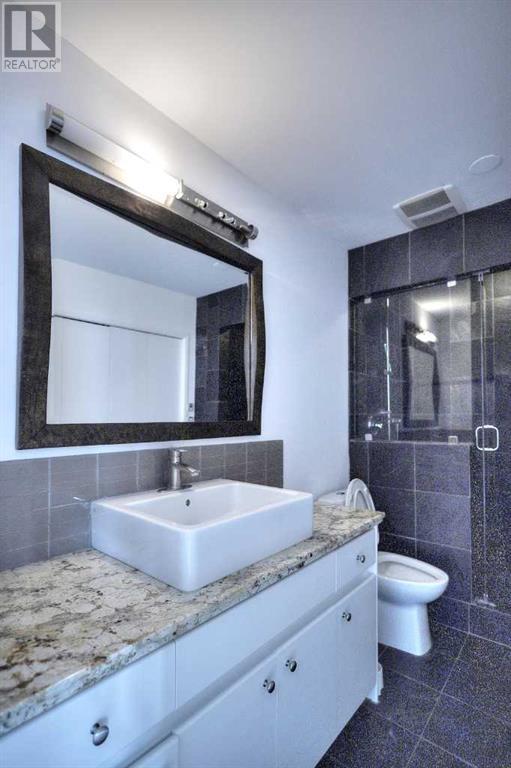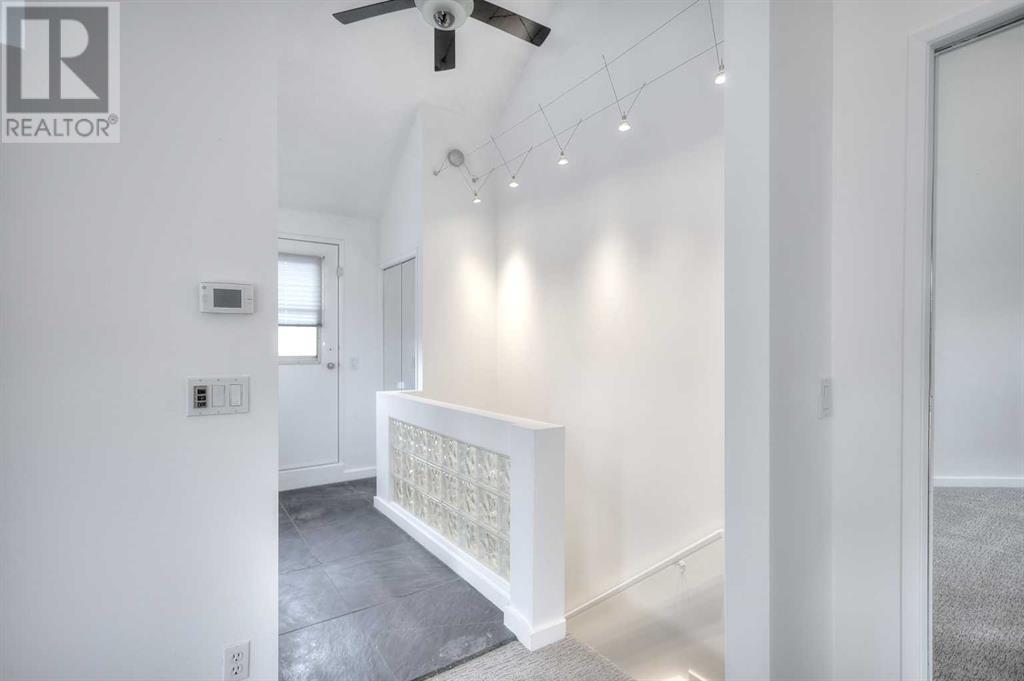2304 14a Street Sw Calgary, Alberta T2T 3X1
2 Bedroom
2 Bathroom
1916.4 sqft
3 Level
Fireplace
None
Forced Air
$664,900Maintenance, Common Area Maintenance, Insurance, Reserve Fund Contributions
$650.15 Monthly
Maintenance, Common Area Maintenance, Insurance, Reserve Fund Contributions
$650.15 MonthlyMassive unit! almost 2,000 sqft. of living space, superb 3 storey townhome, large and open kitchen, plenty of cupboard space, PRIVATE PATIO, dining area and large living room with a cozy wood burning fireplace, very large second bedroom with plenty of space for an office, Master bedroom offers tons of light and vaulted ceilings and a massive in suite, with steam shower! central A/C, main entrance and on suite offers in floor heating ideal for those cold days, a must see. (id:41914)
Property Details
| MLS® Number | A2192230 |
| Property Type | Single Family |
| Community Name | Bankview |
| Amenities Near By | Park, Playground |
| Community Features | Pets Allowed |
| Features | Other, No Smoking Home |
| Parking Space Total | 2 |
| Plan | 8910868 |
Building
| Bathroom Total | 2 |
| Bedrooms Above Ground | 2 |
| Bedrooms Total | 2 |
| Appliances | Refrigerator, Dishwasher, Stove, Washer & Dryer |
| Architectural Style | 3 Level |
| Basement Type | None |
| Constructed Date | 1989 |
| Construction Material | Wood Frame |
| Construction Style Attachment | Attached |
| Cooling Type | None |
| Fireplace Present | Yes |
| Fireplace Total | 1 |
| Flooring Type | Carpeted, Ceramic Tile |
| Foundation Type | Poured Concrete |
| Heating Type | Forced Air |
| Stories Total | 3 |
| Size Interior | 1916.4 Sqft |
| Total Finished Area | 1916.4 Sqft |
| Type | Row / Townhouse |
Parking
| Attached Garage | 1 |
Land
| Acreage | No |
| Fence Type | Not Fenced |
| Land Amenities | Park, Playground |
| Size Total Text | Unknown |
| Zoning Description | M-cg |
Rooms
| Level | Type | Length | Width | Dimensions |
|---|---|---|---|---|
| Third Level | Bedroom | 15.33 Ft x 11.92 Ft | ||
| Third Level | 4pc Bathroom | .00 Ft x .00 Ft | ||
| Fourth Level | Primary Bedroom | 21.67 Ft x 17.50 Ft | ||
| Fourth Level | 4pc Bathroom | .00 Ft x .00 Ft |
https://www.realtor.ca/real-estate/27873104/2304-14a-street-sw-calgary-bankview
Interested?
Contact us for more information
































