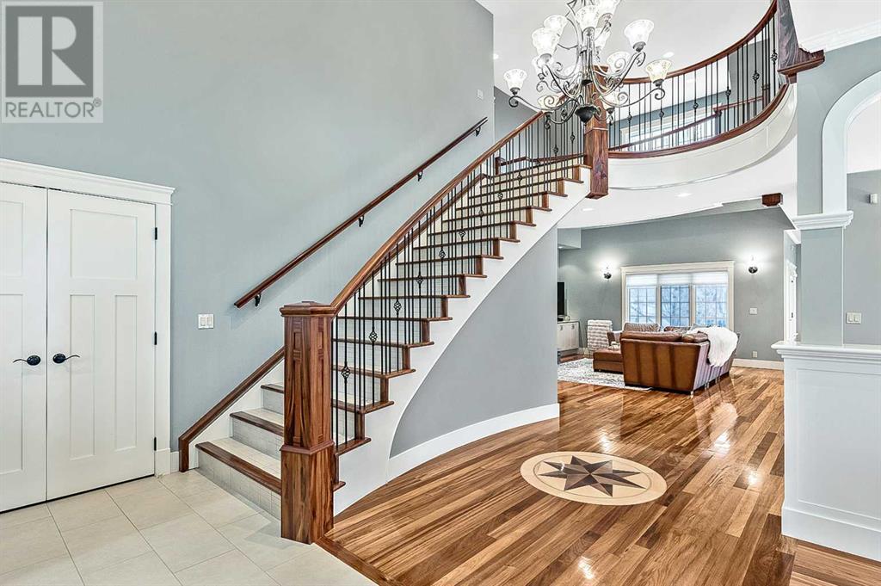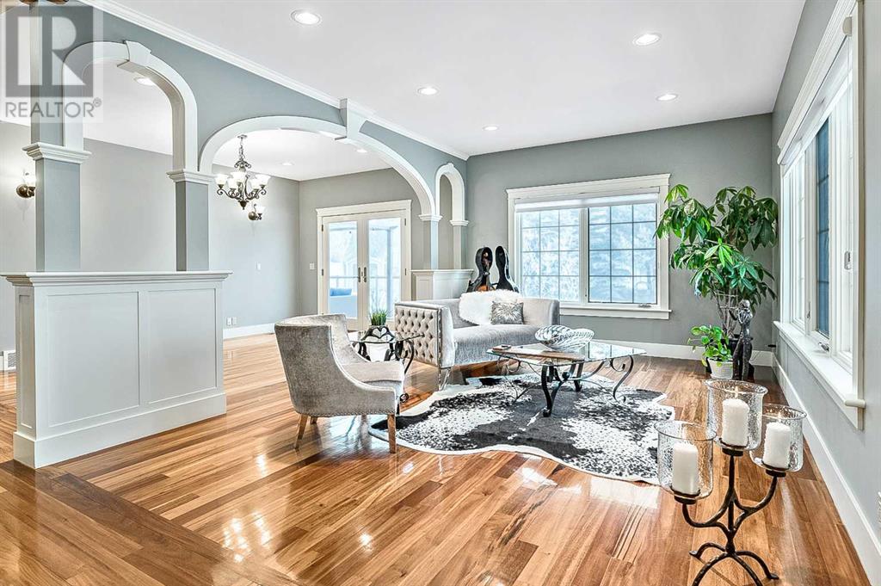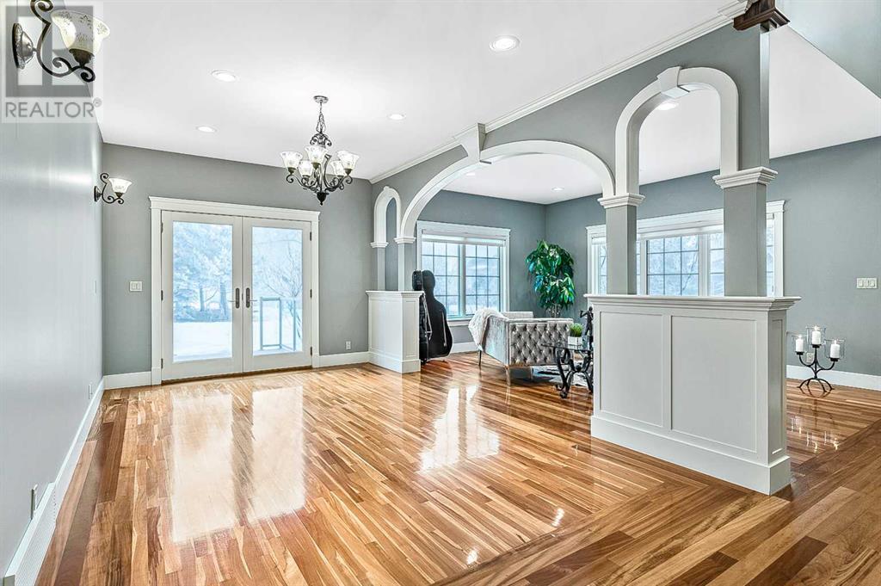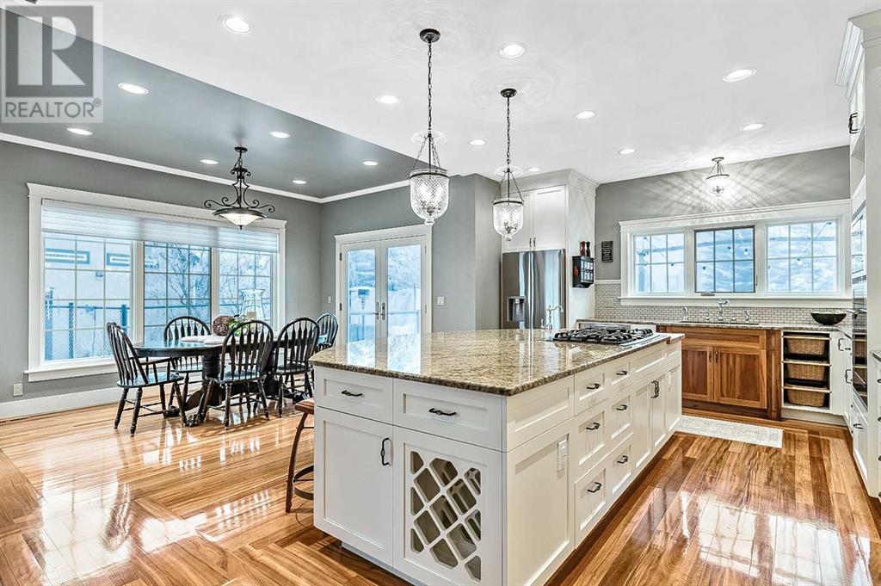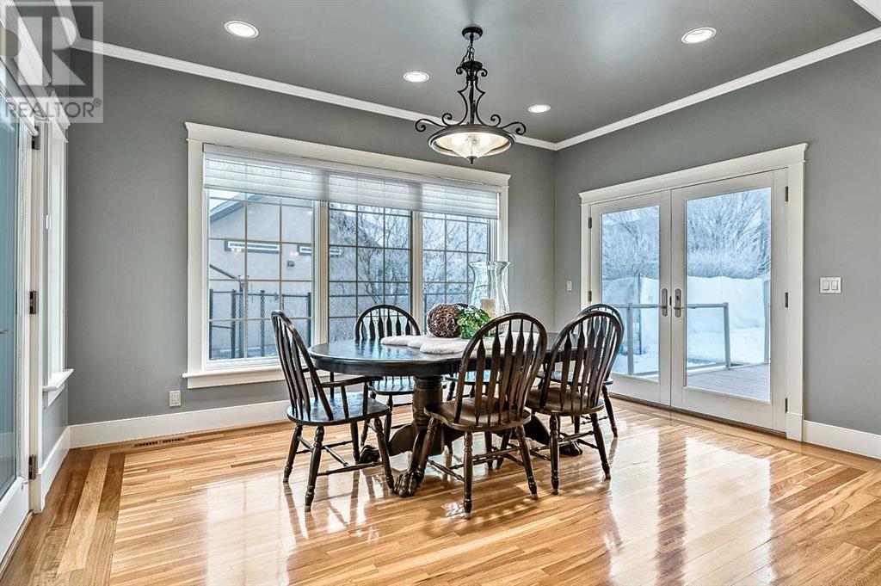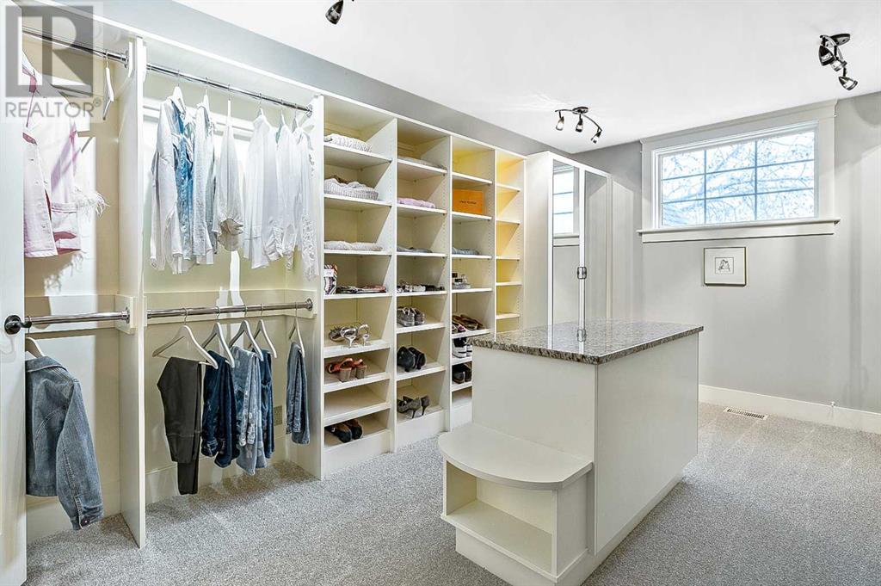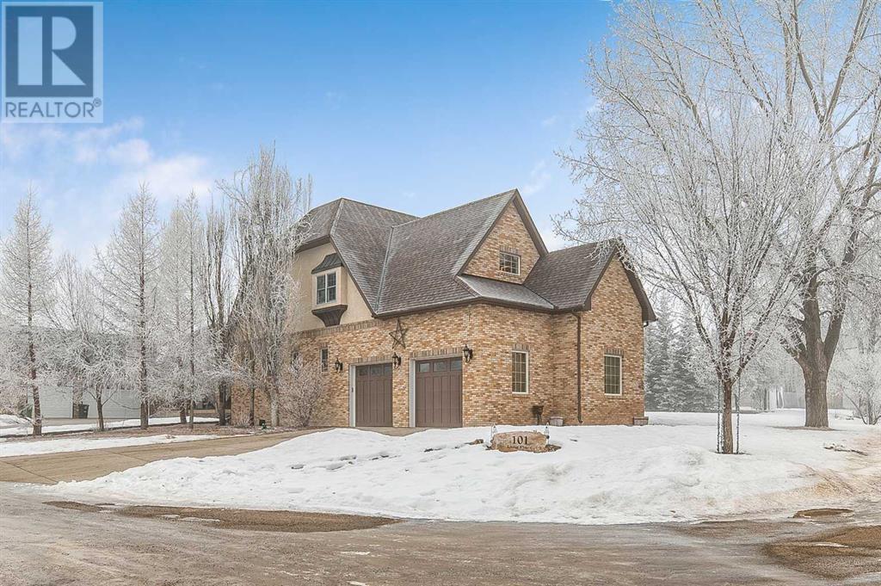101 Lang Place Okotoks, Alberta T1S 1W8
$1,380,000Maintenance, Condominium Amenities, Common Area Maintenance, Reserve Fund Contributions
$53 Monthly
Maintenance, Condominium Amenities, Common Area Maintenance, Reserve Fund Contributions
$53 MonthlyWelcome to this stunning custom-built estate on 0.41 acres in the prestigious West Air Ranch, where elegance meets superior craftsmanship. With over 5,100 square feet of developed living space, this remarkable home is designed to impress at every turn. As you step inside, a grand curved staircase sets the tone for the sophisticated beauty within, complemented by tigerwood hardwood floors with rosewood inlays and a breathtaking custom compass inlay in the foyer. Stained glass interior windows and transoms add an artistic touch, elevating the luxurious ambiance throughout. This exceptional residence features two Primary Bedrooms, one on the main floor and another on the upper level, providing flexible living options. In total, there are six spacious bedrooms and four bathrooms, two of which are ensuites to the dual Primary Bedrooms. (The upper ensuite with incredible walk-in closet is a show stopper!) The chef’s kitchen is designed for both function and beauty, offering ample workspace and top-tier finishes, while the cozy yet grand living room is anchored by a wood-burning fireplace, perfect for relaxing evenings. The lower level is built for comfort and entertainment, featuring in-floor heating, making it the ideal retreat in every season with media room, flex area, two bedrooms, bathroom and huge storage room. The oversized 670-square-foot garage and the upper primary bedroom also boast in-floor heat, ensuring year-round comfort. Outdoor living is equally impressive, with two spacious decks overlooking the spacious lot with raised garden beds and many trees. Additional highlights include two high-efficiency furnaces, premium craftsmanship, custom millwork throughout, and luxurious architectural details. New shingles done in July 2024. This home is a true masterpiece, blending timeless elegance with modern convenience in one of Okotoks' most sought-after communities. Don’t miss the opportunity to experience this breathtaking home in person! (id:41914)
Property Details
| MLS® Number | A2191813 |
| Property Type | Single Family |
| Community Name | Air Ranch |
| Amenities Near By | Airport |
| Community Features | Pets Allowed |
| Features | Cul-de-sac, Other, Pvc Window, French Door, Closet Organizers, No Animal Home, No Smoking Home, Level |
| Parking Space Total | 6 |
| Plan | 0110799 |
| Structure | Deck |
Building
| Bathroom Total | 4 |
| Bedrooms Above Ground | 4 |
| Bedrooms Below Ground | 2 |
| Bedrooms Total | 6 |
| Amenities | Other |
| Appliances | Washer, Refrigerator, Cooktop - Gas, Dishwasher, Dryer, Microwave, Garburator, Oven - Built-in, See Remarks, Window Coverings, Garage Door Opener |
| Basement Development | Finished |
| Basement Type | Full (finished) |
| Constructed Date | 2007 |
| Construction Material | Wood Frame |
| Construction Style Attachment | Detached |
| Cooling Type | None |
| Exterior Finish | Brick |
| Fireplace Present | Yes |
| Fireplace Total | 1 |
| Flooring Type | Carpeted, Ceramic Tile, Hardwood |
| Foundation Type | Poured Concrete |
| Heating Type | Other, Forced Air |
| Stories Total | 2 |
| Size Interior | 3603 Sqft |
| Total Finished Area | 3603 Sqft |
| Type | House |
Parking
| Attached Garage | 2 |
Land
| Acreage | No |
| Fence Type | Partially Fenced |
| Land Amenities | Airport |
| Landscape Features | Landscaped, Lawn |
| Size Depth | 31.43 M |
| Size Frontage | 54.83 M |
| Size Irregular | 17860.00 |
| Size Total | 17860 Sqft|10,890 - 21,799 Sqft (1/4 - 1/2 Ac) |
| Size Total Text | 17860 Sqft|10,890 - 21,799 Sqft (1/4 - 1/2 Ac) |
| Zoning Description | Tn |
Rooms
| Level | Type | Length | Width | Dimensions |
|---|---|---|---|---|
| Basement | 4pc Bathroom | 7.50 Ft x 7.83 Ft | ||
| Basement | Media | 11.33 Ft x 20.25 Ft | ||
| Basement | Recreational, Games Room | 11.17 Ft x 16.25 Ft | ||
| Basement | Bedroom | 12.75 Ft x 22.00 Ft | ||
| Basement | Bedroom | 12.00 Ft x 11.67 Ft | ||
| Basement | Storage | 8.58 Ft x 27.00 Ft | ||
| Basement | Furnace | 11.08 Ft x 12.08 Ft | ||
| Main Level | Other | 5.67 Ft x 11.58 Ft | ||
| Main Level | Living Room | 11.67 Ft x 16.75 Ft | ||
| Main Level | Dining Room | 10.50 Ft x 16.75 Ft | ||
| Main Level | Kitchen | 13.33 Ft x 16.08 Ft | ||
| Main Level | Breakfast | 10.00 Ft x 14.00 Ft | ||
| Main Level | Family Room | 18.17 Ft x 20.33 Ft | ||
| Main Level | Other | 7.17 Ft x 8.08 Ft | ||
| Main Level | Primary Bedroom | 12.00 Ft x 15.83 Ft | ||
| Main Level | 4pc Bathroom | 9.67 Ft x 11.50 Ft | ||
| Upper Level | Primary Bedroom | 17.00 Ft x 20.00 Ft | ||
| Upper Level | Bedroom | 14.00 Ft x 15.58 Ft | ||
| Upper Level | Bedroom | 13.75 Ft x 14.08 Ft | ||
| Upper Level | Laundry Room | 5.67 Ft x 13.50 Ft | ||
| Upper Level | 5pc Bathroom | 11.67 Ft x 17.00 Ft | ||
| Upper Level | 4pc Bathroom | 5.92 Ft x 11.17 Ft |
https://www.realtor.ca/real-estate/27867564/101-lang-place-okotoks-air-ranch
Interested?
Contact us for more information



