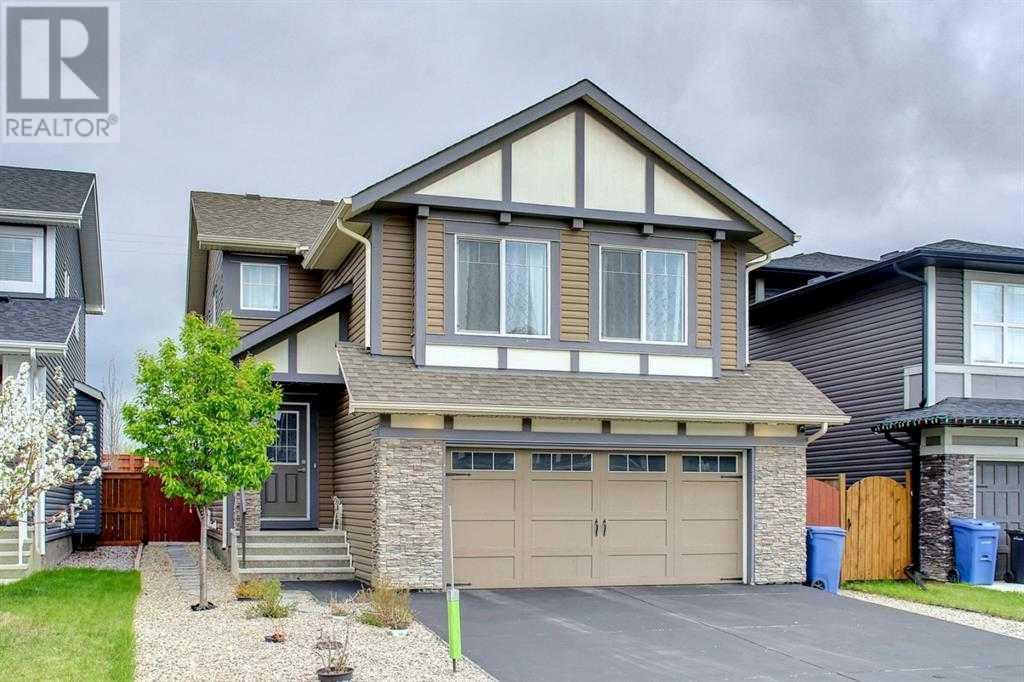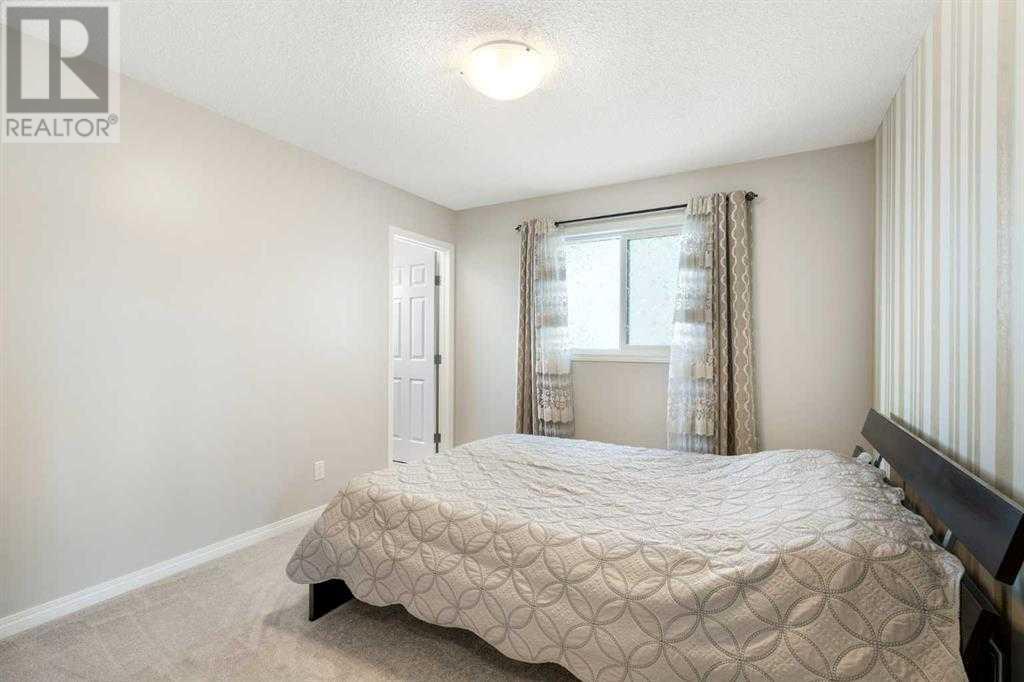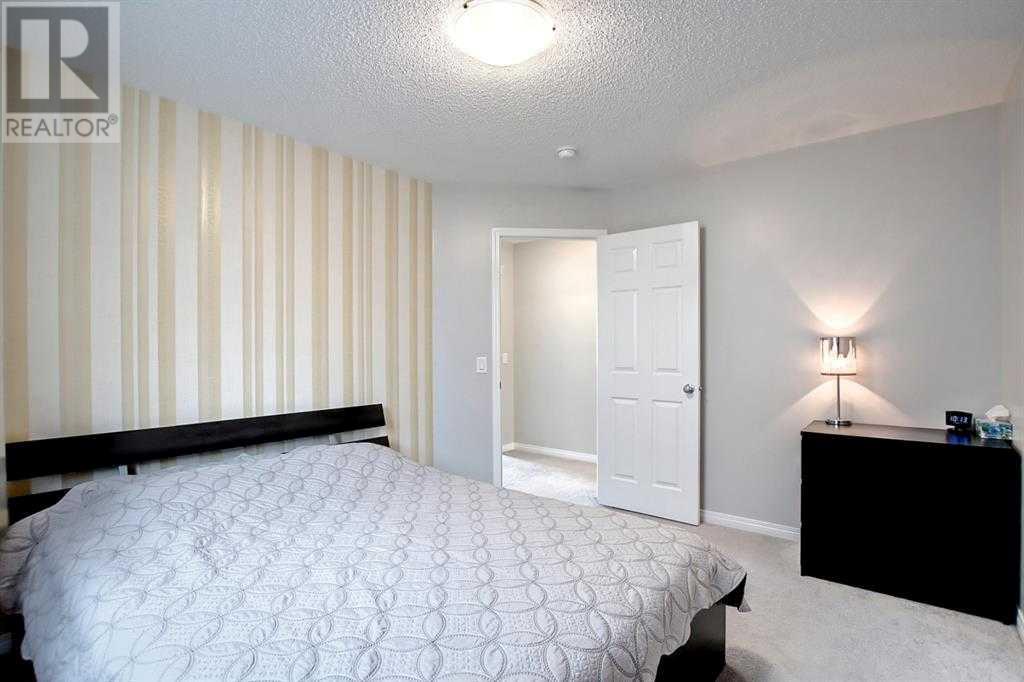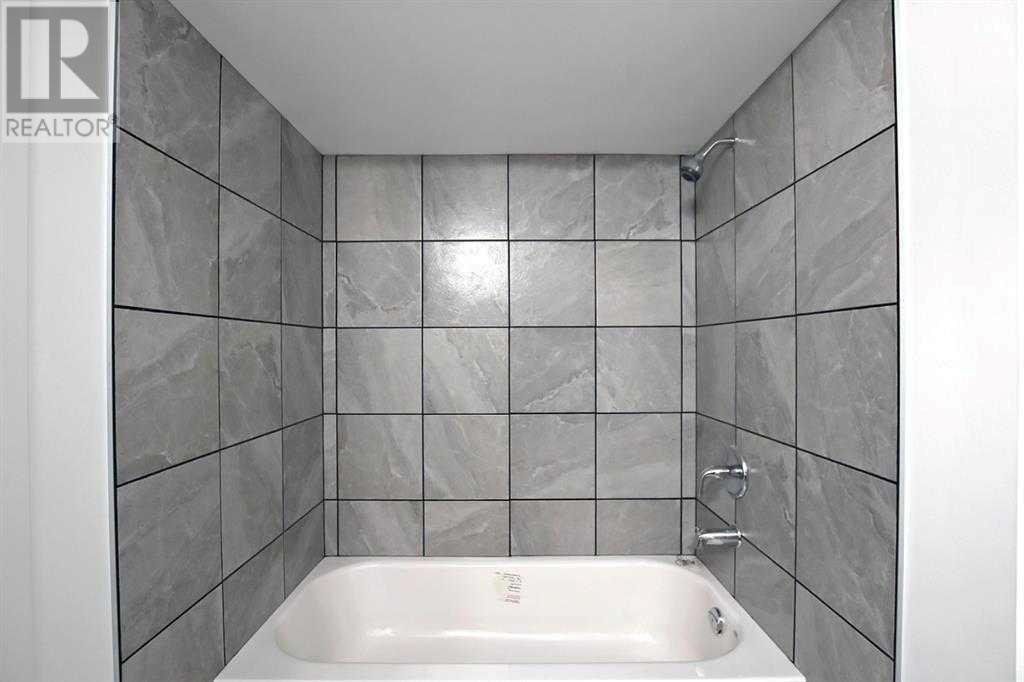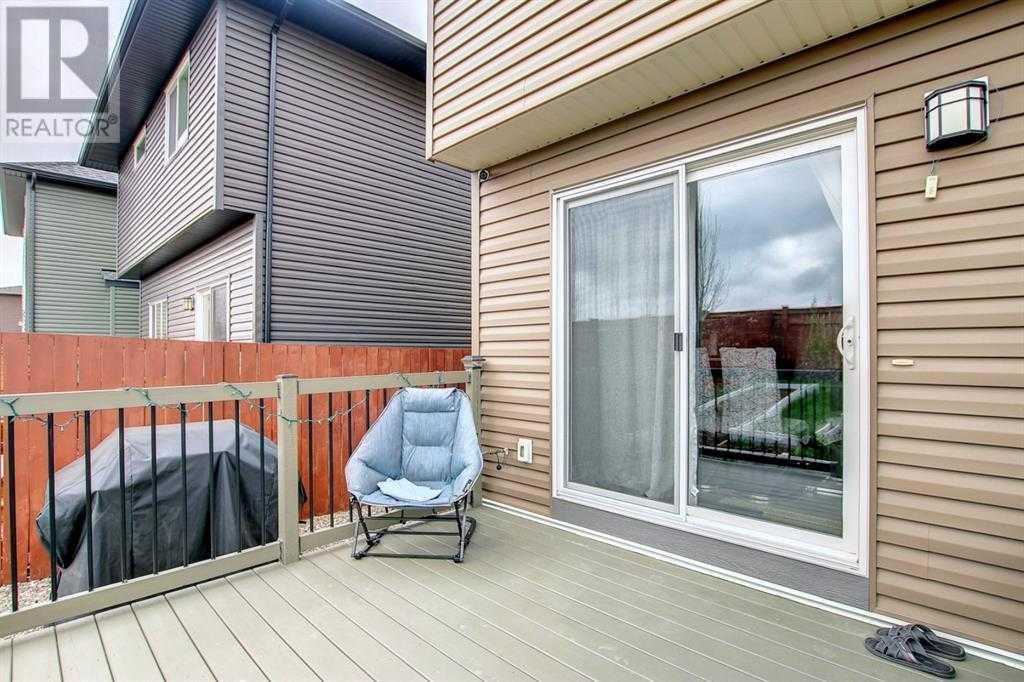3 Bedroom
4 Bathroom
2016 sqft
Fireplace
Central Air Conditioning
Forced Air
$725,000
Welcome to this gorgeous Excel build home in the great community of Mount Rae Heights! Well maintained, this amazing home shows care and attention to detail throughout. Upgraded kitchen boasts stainless steel appliances, beautiful granite counters and open concept that will impress the most discerning buyer. The yard backs on the greenspace and is steps away from the D'Arcy Ranch Golf Club. The 3 bedrooms up are spacious and each features a walk-in closet so you will never run out of space! The location is perfect and allows quick and easy access to Deerfoot. Finished basement has an open concept and was just recently finished and features a 4 piece bathroom with custom Italian tile. Come see this incredible home located in a family friendly neighborhood you will call your own. Book a showing today! (id:41914)
Property Details
|
MLS® Number
|
A2124153 |
|
Property Type
|
Single Family |
|
Community Name
|
Mountainview |
|
Amenities Near By
|
Golf Course, Park, Playground |
|
Community Features
|
Golf Course Development |
|
Features
|
See Remarks |
|
Parking Space Total
|
4 |
|
Plan
|
1413474 |
|
Structure
|
See Remarks |
Building
|
Bathroom Total
|
4 |
|
Bedrooms Above Ground
|
3 |
|
Bedrooms Total
|
3 |
|
Appliances
|
Washer, Refrigerator, Dishwasher, Stove, Dryer, Microwave, Freezer, Hood Fan |
|
Basement Development
|
Finished |
|
Basement Type
|
Full (finished) |
|
Constructed Date
|
2016 |
|
Construction Material
|
Wood Frame |
|
Construction Style Attachment
|
Detached |
|
Cooling Type
|
Central Air Conditioning |
|
Exterior Finish
|
Stone, Vinyl Siding |
|
Fireplace Present
|
Yes |
|
Fireplace Total
|
2 |
|
Flooring Type
|
Laminate |
|
Foundation Type
|
Poured Concrete |
|
Half Bath Total
|
1 |
|
Heating Type
|
Forced Air |
|
Stories Total
|
2 |
|
Size Interior
|
2016 Sqft |
|
Total Finished Area
|
2016 Sqft |
|
Type
|
House |
Parking
Land
|
Acreage
|
No |
|
Fence Type
|
Fence |
|
Land Amenities
|
Golf Course, Park, Playground |
|
Size Frontage
|
10.67 M |
|
Size Irregular
|
4370.00 |
|
Size Total
|
4370 Sqft|4,051 - 7,250 Sqft |
|
Size Total Text
|
4370 Sqft|4,051 - 7,250 Sqft |
|
Zoning Description
|
Tn |
Rooms
| Level |
Type |
Length |
Width |
Dimensions |
|
Second Level |
4pc Bathroom |
|
|
8.42 Ft x 9.08 Ft |
|
Second Level |
Bedroom |
|
|
11.92 Ft x 10.33 Ft |
|
Second Level |
Laundry Room |
|
|
8.33 Ft x 5.42 Ft |
|
Second Level |
Primary Bedroom |
|
|
12.58 Ft x 14.67 Ft |
|
Second Level |
4pc Bathroom |
|
|
8.42 Ft x 5.00 Ft |
|
Second Level |
Bedroom |
|
|
12.33 Ft x 10.33 Ft |
|
Second Level |
Family Room |
|
|
18.92 Ft x 13.58 Ft |
|
Second Level |
Office |
|
|
4.92 Ft x 4.83 Ft |
|
Basement |
4pc Bathroom |
|
|
5.25 Ft x 9.00 Ft |
|
Basement |
Great Room |
|
|
23.42 Ft x 14.75 Ft |
|
Basement |
Furnace |
|
|
4.42 Ft x 5.33 Ft |
|
Main Level |
2pc Bathroom |
|
|
2.75 Ft x 6.75 Ft |
|
Main Level |
Kitchen |
|
|
12.50 Ft x 9.50 Ft |
|
Main Level |
Other |
|
|
11.17 Ft x 7.00 Ft |
|
Main Level |
Dining Room |
|
|
12.50 Ft x 9.17 Ft |
|
Main Level |
Living Room |
|
|
12.42 Ft x 17.75 Ft |
https://www.realtor.ca/real-estate/26769408/101-mount-rae-heights-okotoks-mountainview
