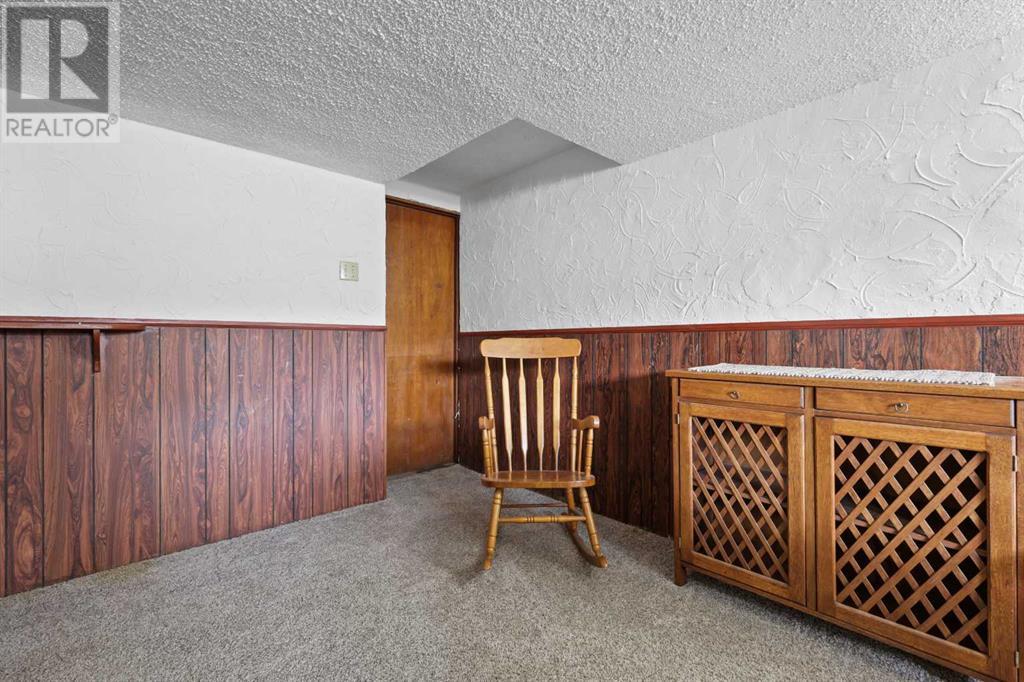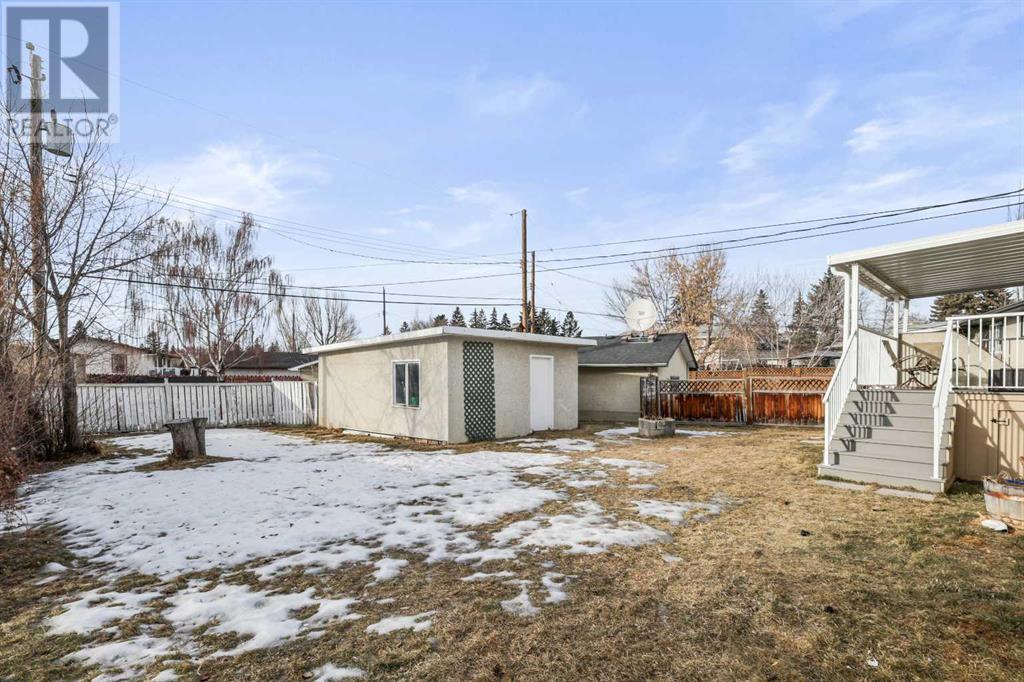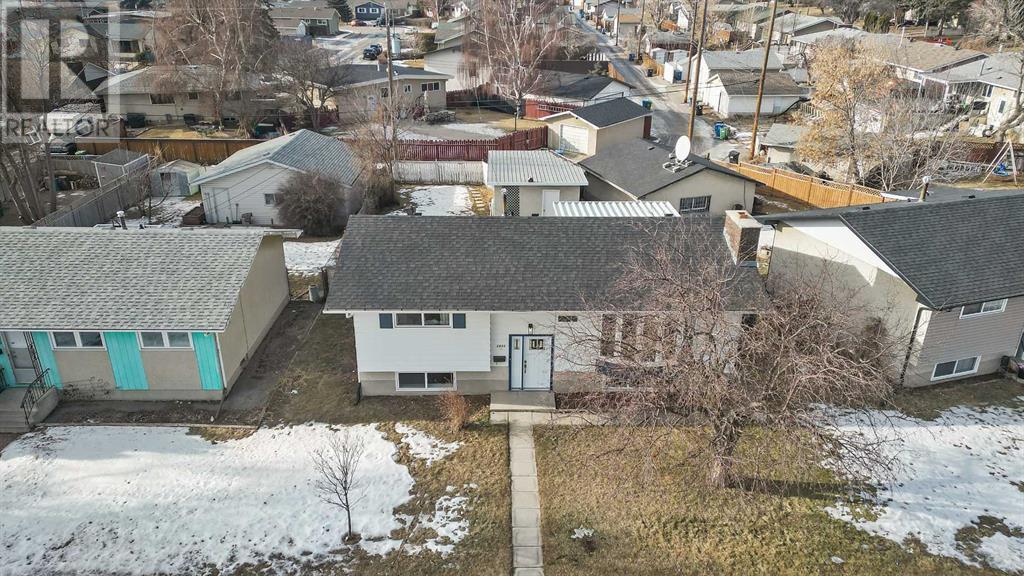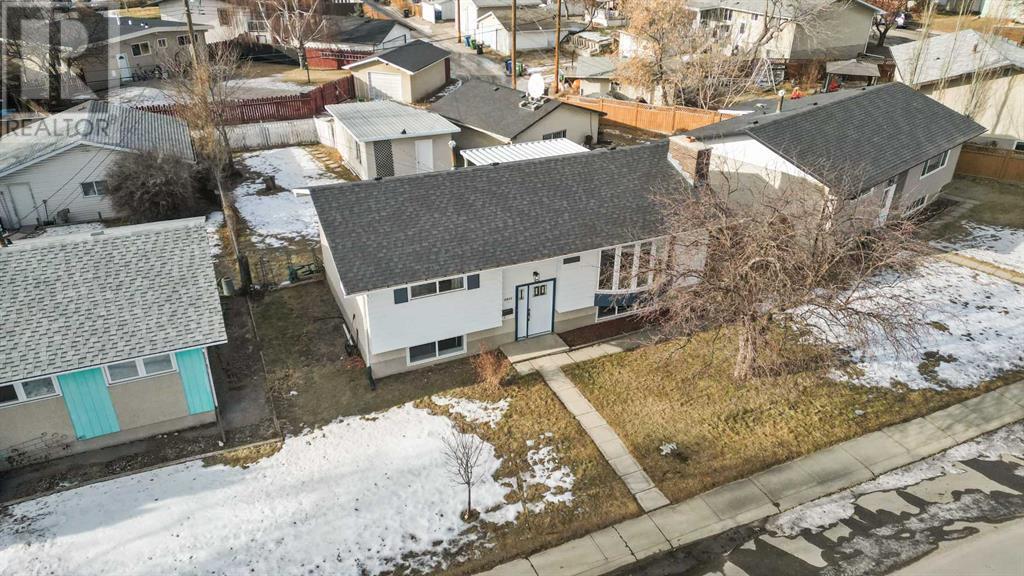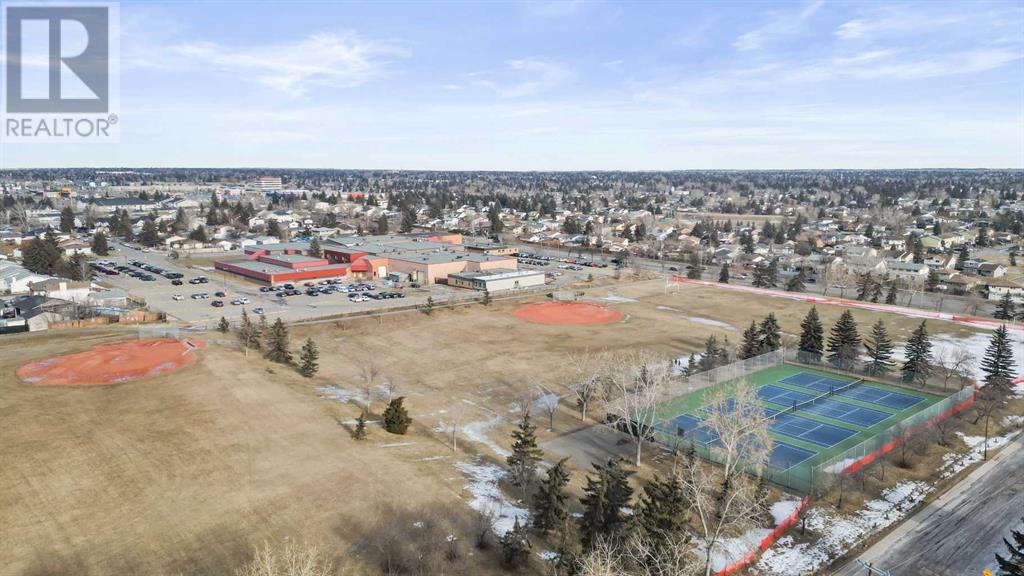4 Bedroom
2 Bathroom
1001.92 sqft
Bi-Level
Fireplace
None
Forced Air
Lawn
$529,900
Welcome to 1011 32 Street SE, a well located home in the community of Raddison Heights. This home offers a thoughtful layout and plenty of space for comfortable living. With a blend of charm and practicality, this property is designed to meet the needs of families, professionals, or investors. The main level features a spacious primary bedroom, an additional bedroom, and a four-piece bathroom. The bright, open kitchen offers plenty of storage, a bright window over the sink, and a seamless flow into the dining area. Sliding patio doors lead to a covered deck with durable Fiberon cottage deck boards – a perfect place to BBQ or visit with friends. The inviting living room is filled with natural light from the bay window, creating a warm and welcoming atmosphere.Downstairs, the fully developed basement includes two additional bedrooms, a three-piece bathroom, and a generous living area with space to relax or work out. The basement flooring looks like new, and the laundry room is also conveniently located downstairs. A separate entrance at the back provides direct access to the basement.The large backyard features a fire pit, ideal for outdoor gatherings, and the property includes a detached single-car garage. This home is in a prime location—just a 12-minute drive to downtown, with easy access to schools, shopping, public transit, and major routes like Deerfoot Trail.Contact your agent today to book a tour today! (id:41914)
Property Details
|
MLS® Number
|
A2191587 |
|
Property Type
|
Single Family |
|
Community Name
|
Albert Park/Radisson Heights |
|
Amenities Near By
|
Schools, Shopping |
|
Features
|
See Remarks, Back Lane |
|
Parking Space Total
|
1 |
|
Plan
|
3049jk |
|
Structure
|
Deck |
Building
|
Bathroom Total
|
2 |
|
Bedrooms Above Ground
|
2 |
|
Bedrooms Below Ground
|
2 |
|
Bedrooms Total
|
4 |
|
Appliances
|
Washer, Refrigerator, Stove, Dryer, Microwave, Freezer, Window Coverings |
|
Architectural Style
|
Bi-level |
|
Basement Development
|
Finished |
|
Basement Type
|
Full (finished) |
|
Constructed Date
|
1965 |
|
Construction Material
|
Wood Frame |
|
Construction Style Attachment
|
Detached |
|
Cooling Type
|
None |
|
Exterior Finish
|
Vinyl Siding |
|
Fireplace Present
|
Yes |
|
Fireplace Total
|
1 |
|
Flooring Type
|
Carpeted, Laminate |
|
Foundation Type
|
Poured Concrete |
|
Heating Fuel
|
Natural Gas |
|
Heating Type
|
Forced Air |
|
Size Interior
|
1001.92 Sqft |
|
Total Finished Area
|
1001.92 Sqft |
|
Type
|
House |
Parking
Land
|
Acreage
|
No |
|
Fence Type
|
Fence |
|
Land Amenities
|
Schools, Shopping |
|
Landscape Features
|
Lawn |
|
Size Frontage
|
21.33 M |
|
Size Irregular
|
536.00 |
|
Size Total
|
536 M2|4,051 - 7,250 Sqft |
|
Size Total Text
|
536 M2|4,051 - 7,250 Sqft |
|
Zoning Description
|
R-cg |
Rooms
| Level |
Type |
Length |
Width |
Dimensions |
|
Lower Level |
Family Room |
|
|
17.50 Ft x 12.08 Ft |
|
Lower Level |
Bedroom |
|
|
12.50 Ft x 9.58 Ft |
|
Lower Level |
Bedroom |
|
|
10.08 Ft x 9.83 Ft |
|
Lower Level |
3pc Bathroom |
|
|
4.92 Ft x 4.83 Ft |
|
Lower Level |
Other |
|
|
8.50 Ft x 6.08 Ft |
|
Main Level |
Living Room |
|
|
18.25 Ft x 13.17 Ft |
|
Main Level |
Kitchen |
|
|
13.42 Ft x 10.67 Ft |
|
Main Level |
Dining Room |
|
|
10.67 Ft x 9.83 Ft |
|
Main Level |
Primary Bedroom |
|
|
13.17 Ft x 10.75 Ft |
|
Main Level |
Bedroom |
|
|
10.75 Ft x 8.42 Ft |
|
Main Level |
4pc Bathroom |
|
|
7.00 Ft x 6.92 Ft |
https://www.realtor.ca/real-estate/27865530/1011-32-street-se-calgary-albert-parkradisson-heights



























