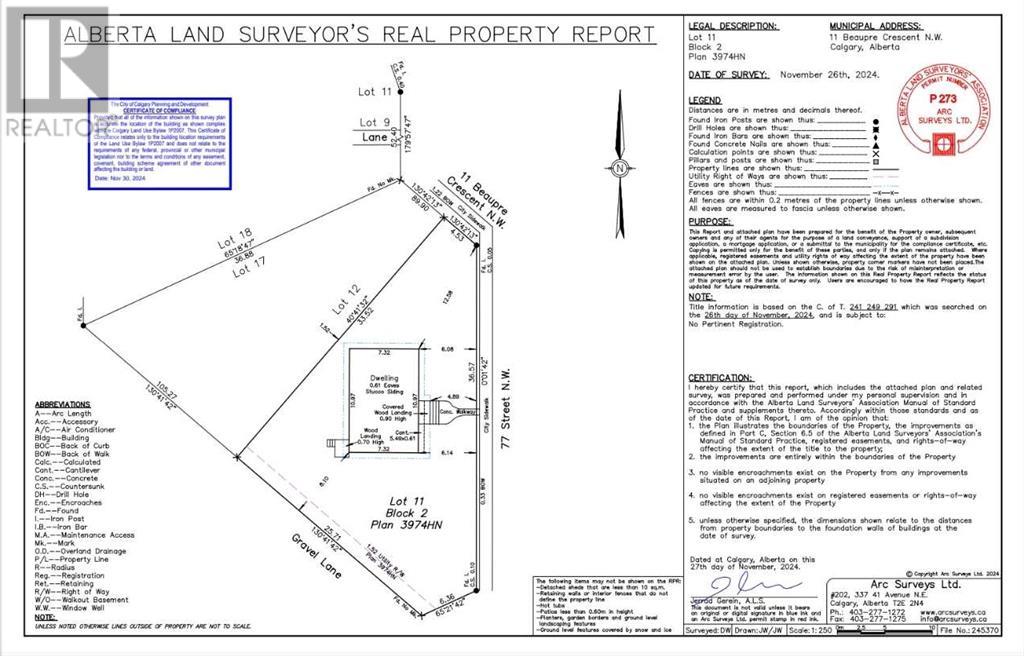3 Bedroom
1 Bathroom
935 sqft
Bungalow
None
Forced Air
$598,800
ATTENTION BUILDERS, DEVELOPERS & HOME RENOVATORS!! This HUGE pie shaped lot is the perfect opportunity for a 6+ unit townhome development (with city approval) & is located right beside a GREEN SPACE and park!! With tons of new development happening throughout the community this is the OPPORTUNITY you have been waiting for!! Home renovators, this 1960s bungalow is in original condition and could be the perfect FIX AND FLIP opportunity!! Located minutes to Bowness Park, schools & shopping with easy access to Canada Olympic Park, Stoney Trail, downtown and the mountains!! The current home is in original condition and is being sold "As is Where is." More photos will be added soon (id:41914)
Property Details
|
MLS® Number
|
A2191433 |
|
Property Type
|
Single Family |
|
Community Name
|
Bowness |
|
Amenities Near By
|
Park, Playground, Recreation Nearby, Schools, Shopping |
|
Features
|
Back Lane, Level |
|
Parking Space Total
|
1 |
|
Plan
|
3974hn |
Building
|
Bathroom Total
|
1 |
|
Bedrooms Above Ground
|
3 |
|
Bedrooms Total
|
3 |
|
Appliances
|
Refrigerator, Dishwasher, Stove, Hood Fan |
|
Architectural Style
|
Bungalow |
|
Basement Development
|
Unfinished |
|
Basement Type
|
Full (unfinished) |
|
Constructed Date
|
1962 |
|
Construction Material
|
Wood Frame |
|
Construction Style Attachment
|
Detached |
|
Cooling Type
|
None |
|
Exterior Finish
|
Stucco, Wood Siding |
|
Flooring Type
|
Carpeted, Laminate, Linoleum |
|
Foundation Type
|
Block |
|
Heating Fuel
|
Natural Gas |
|
Heating Type
|
Forced Air |
|
Stories Total
|
1 |
|
Size Interior
|
935 Sqft |
|
Total Finished Area
|
935 Sqft |
|
Type
|
House |
Parking
Land
|
Acreage
|
No |
|
Fence Type
|
Not Fenced |
|
Land Amenities
|
Park, Playground, Recreation Nearby, Schools, Shopping |
|
Size Depth
|
25.71 M |
|
Size Frontage
|
36.58 M |
|
Size Irregular
|
613.00 |
|
Size Total
|
613 M2|4,051 - 7,250 Sqft |
|
Size Total Text
|
613 M2|4,051 - 7,250 Sqft |
|
Zoning Description
|
R-cg |
Rooms
| Level |
Type |
Length |
Width |
Dimensions |
|
Main Level |
Living Room |
|
|
15.00 Ft x 13.58 Ft |
|
Main Level |
Bedroom |
|
|
7.67 Ft x 11.42 Ft |
|
Main Level |
Primary Bedroom |
|
|
9.50 Ft x 11.42 Ft |
|
Main Level |
Bedroom |
|
|
12.33 Ft x 8.00 Ft |
|
Main Level |
4pc Bathroom |
|
|
4.92 Ft x 8.00 Ft |
|
Main Level |
Kitchen |
|
|
13.17 Ft x 11.58 Ft |
|
Main Level |
Other |
|
|
3.75 Ft x 4.25 Ft |
https://www.realtor.ca/real-estate/27863438/11-beaupre-crescent-nw-calgary-bowness








