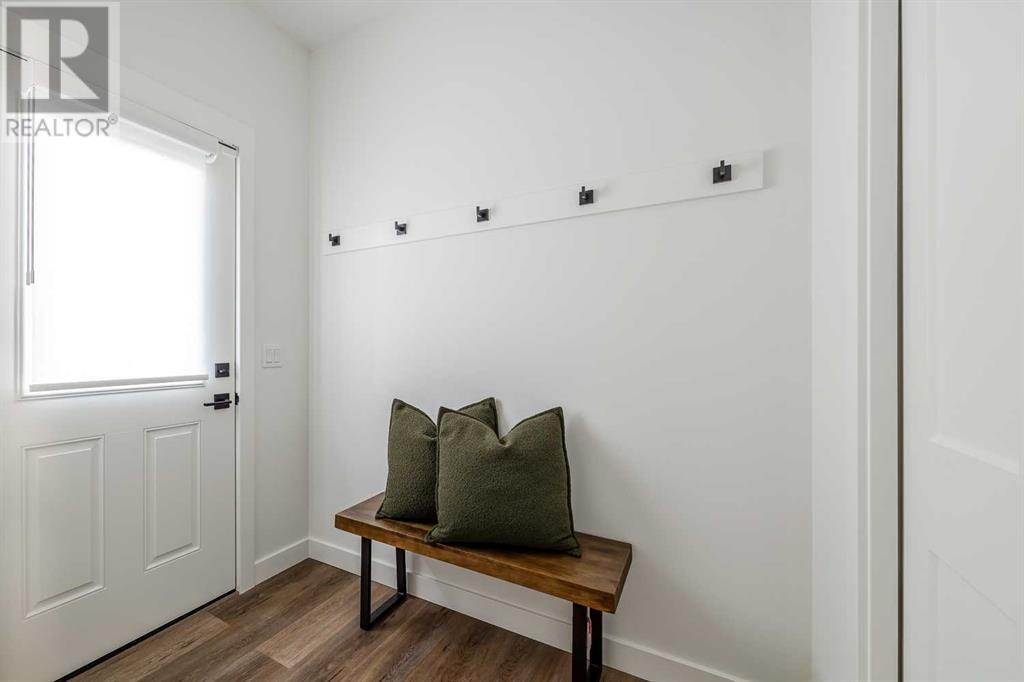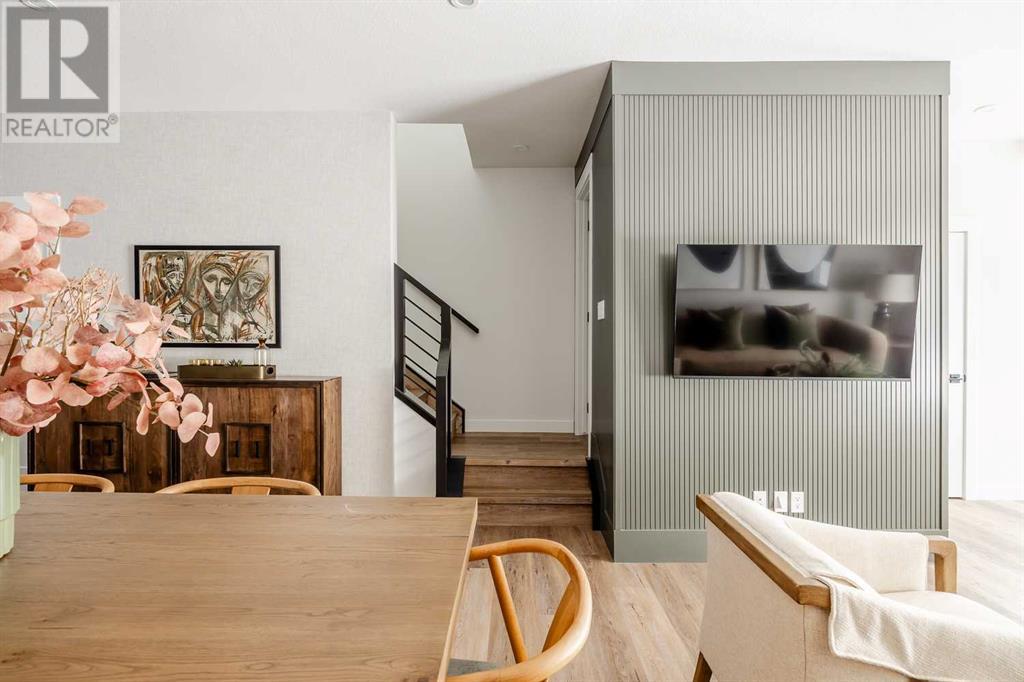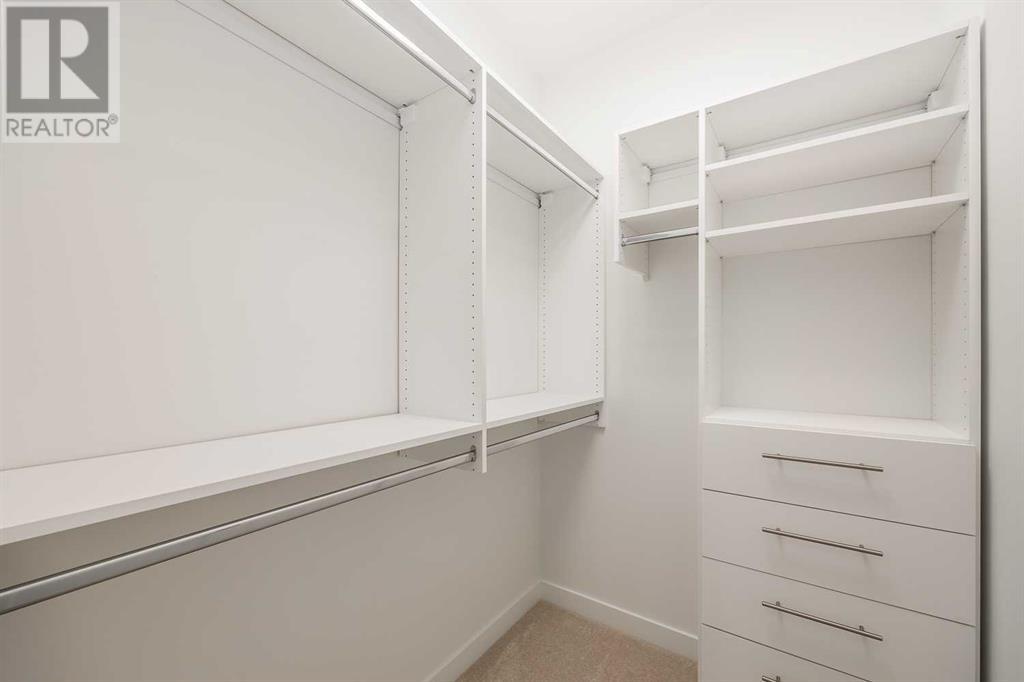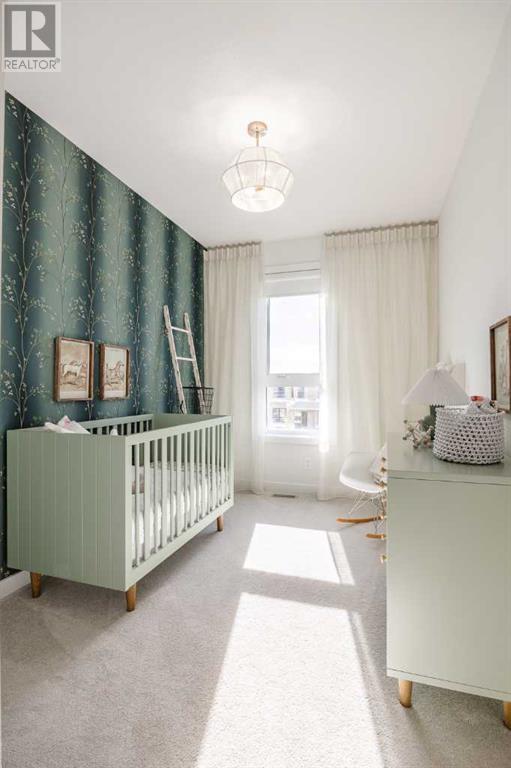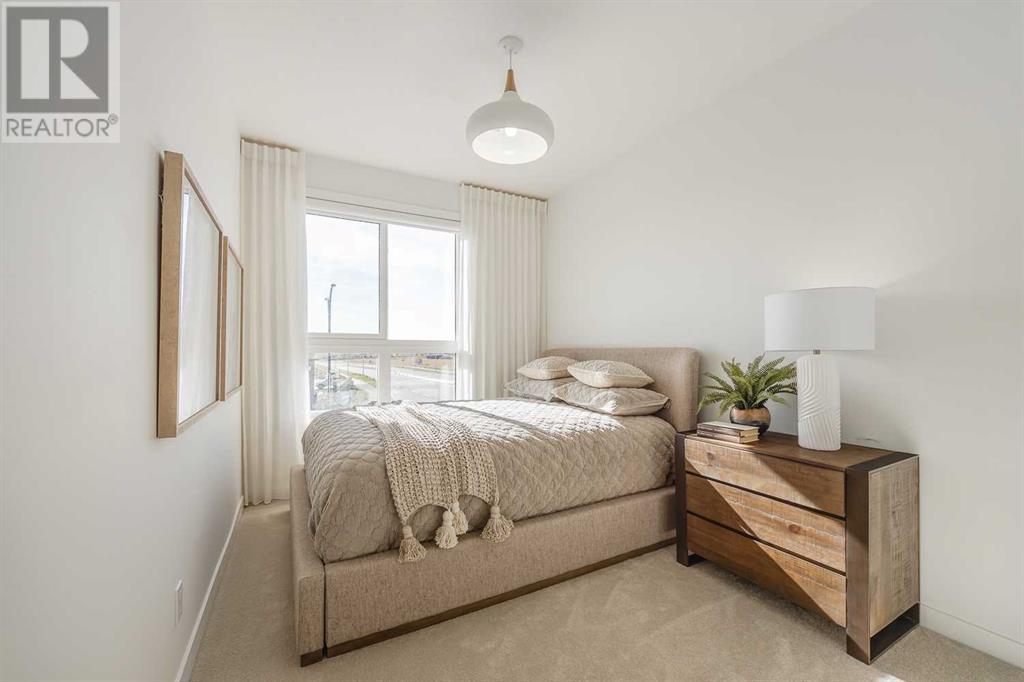3 Bedroom
3 Bathroom
1451 sqft
Central Air Conditioning
Forced Air
$619,900
Logel Homes proudly presents the award-winning floorplan, The Bower. The professionally designed interior includes A/C, 41" upper cabinets with soft-close doors and drawers, luxury vinyl plank, designer tile, stainless steel appliances, and pot lights. Be sure to inquire today about Logel Homes's award-winning Energy Return Ventilation system and industry-leading sound attenuation. Situated in Silverado, you'll experience an escape amongst nature and walkable amenities in a location like no other. At your doorstep, walk or bike along pathways, an environmental reserve. Don't miss out on one of the best condo locations in Calgary. Why buy with Logel Homes? Acknowledged as Calgary's most award-winning multi-family builder, Logel Homes is built on a legacy of innovation, quality, and a passion for exceptional customer experience. Across 5000+ homes, 75+ buildings, and 25 years, Logel Homes's passion for homebuilding has resulted in the team being named the 4x consecutive Large Volume Multi-Family Builder of the Year, 8x Best Customer Experience & 2023's Builder of Choice, a 5-Star Google Rating (230+ reviews), and Canada's Best Managed Platinum winner, Logel Homes is setting the standard for multi-family living. (id:41914)
Property Details
|
MLS® Number
|
A2191874 |
|
Property Type
|
Single Family |
|
Community Name
|
Silverado |
|
Amenities Near By
|
Shopping |
|
Features
|
Back Lane |
|
Parking Space Total
|
2 |
|
Plan
|
2310962 |
Building
|
Bathroom Total
|
3 |
|
Bedrooms Above Ground
|
3 |
|
Bedrooms Total
|
3 |
|
Age
|
New Building |
|
Appliances
|
Refrigerator, Dishwasher, Dryer, Microwave, Oven - Built-in, Hood Fan, Garage Door Opener |
|
Basement Development
|
Unfinished |
|
Basement Type
|
Full (unfinished) |
|
Construction Material
|
Wood Frame |
|
Construction Style Attachment
|
Attached |
|
Cooling Type
|
Central Air Conditioning |
|
Exterior Finish
|
Vinyl Siding |
|
Flooring Type
|
Carpeted, Ceramic Tile, Vinyl Plank |
|
Foundation Type
|
Poured Concrete |
|
Half Bath Total
|
1 |
|
Heating Fuel
|
Natural Gas |
|
Heating Type
|
Forced Air |
|
Stories Total
|
2 |
|
Size Interior
|
1451 Sqft |
|
Total Finished Area
|
1451 Sqft |
|
Type
|
Row / Townhouse |
Parking
Land
|
Acreage
|
No |
|
Fence Type
|
Fence, Partially Fenced |
|
Land Amenities
|
Shopping |
|
Size Depth
|
33.83 M |
|
Size Frontage
|
5.49 M |
|
Size Irregular
|
183.90 |
|
Size Total
|
183.9 M2|0-4,050 Sqft |
|
Size Total Text
|
183.9 M2|0-4,050 Sqft |
|
Zoning Description
|
Rcg |
Rooms
| Level |
Type |
Length |
Width |
Dimensions |
|
Second Level |
Laundry Room |
|
|
.00 Ft x .00 Ft |
|
Second Level |
Primary Bedroom |
|
|
13.58 Ft x 12.33 Ft |
|
Second Level |
5pc Bathroom |
|
|
.00 Ft x .00 Ft |
|
Second Level |
Bedroom |
|
|
9.67 Ft x 8.67 Ft |
|
Second Level |
Bedroom |
|
|
9.00 Ft x 9.00 Ft |
|
Second Level |
4pc Bathroom |
|
|
.00 Ft x .00 Ft |
|
Main Level |
Foyer |
|
|
10.83 Ft x 6.42 Ft |
|
Main Level |
Other |
|
|
13.42 Ft x 8.33 Ft |
|
Main Level |
Dining Room |
|
|
13.50 Ft x 8.75 Ft |
|
Main Level |
Living Room |
|
|
13.92 Ft x 11.75 Ft |
|
Main Level |
2pc Bathroom |
|
|
.00 Ft x .00 Ft |
https://www.realtor.ca/real-estate/27873989/11-silverton-glen-green-sw-calgary-silverado



















