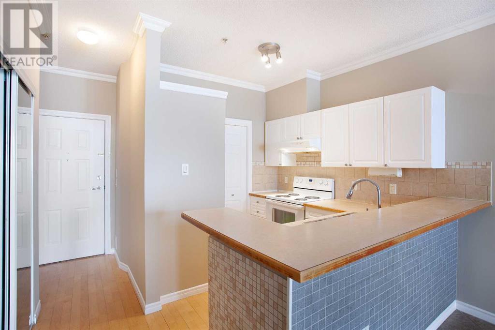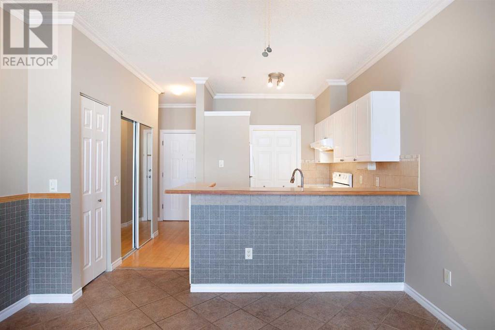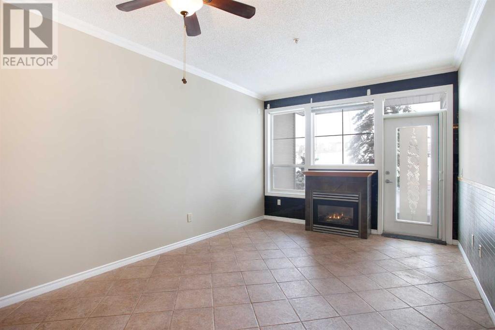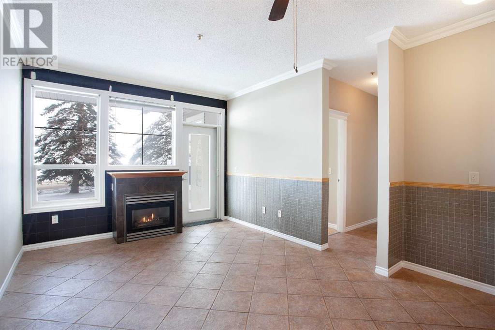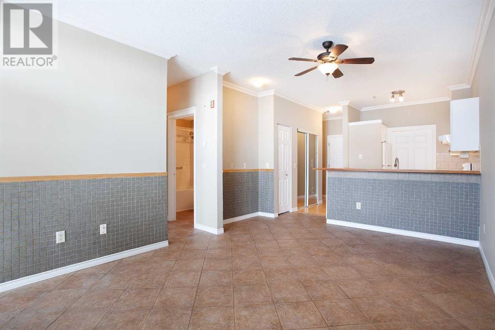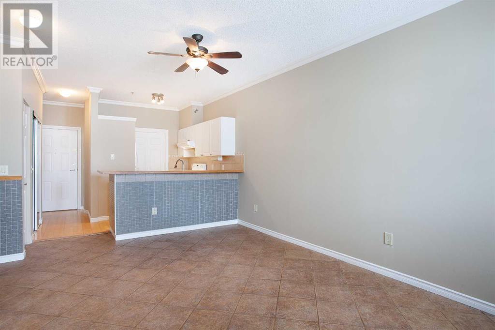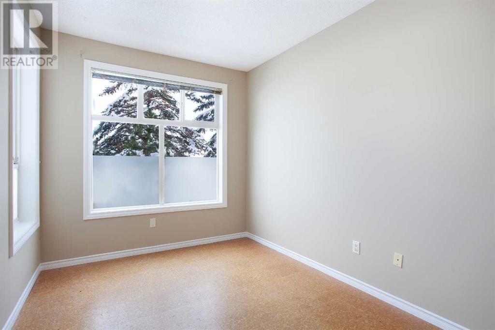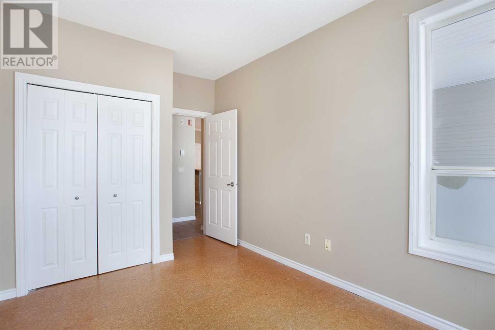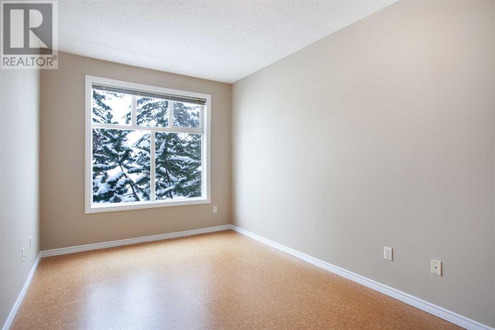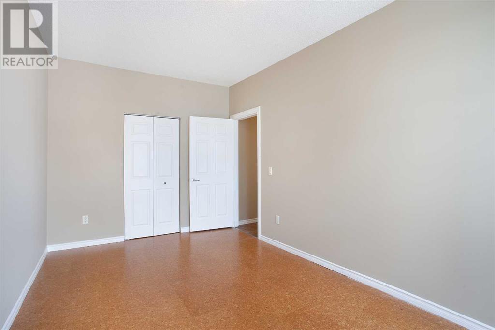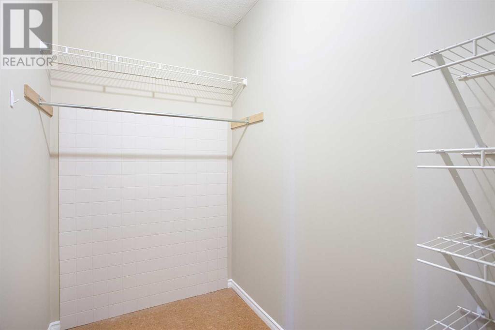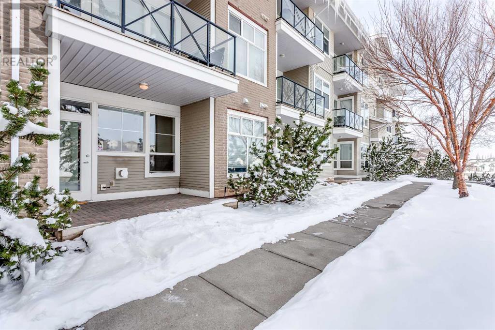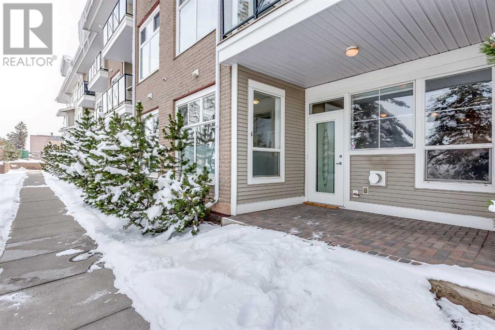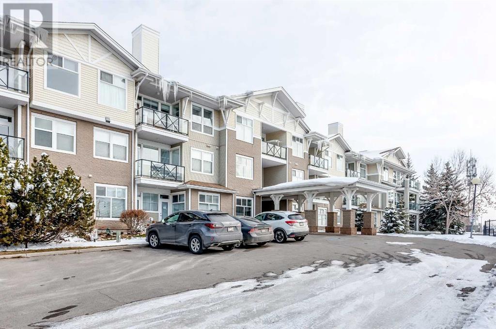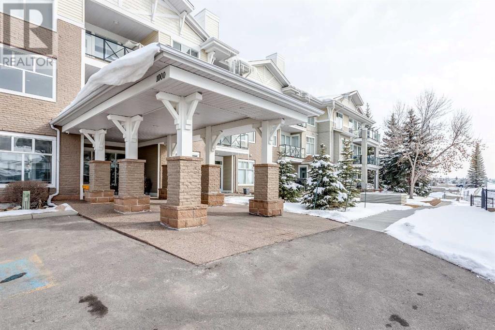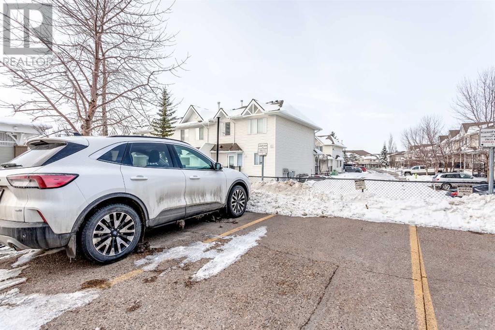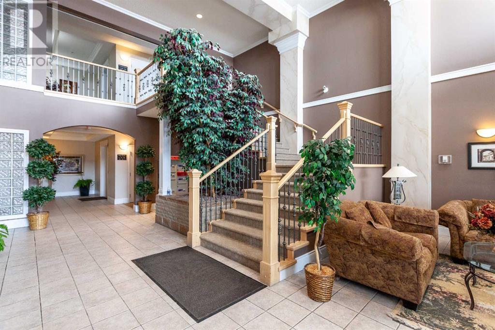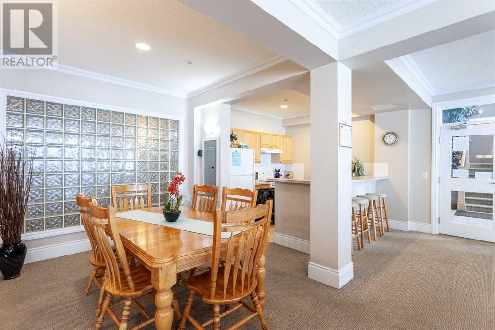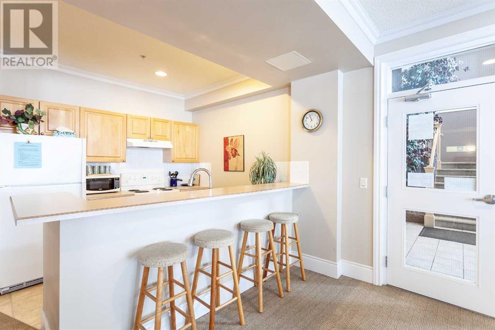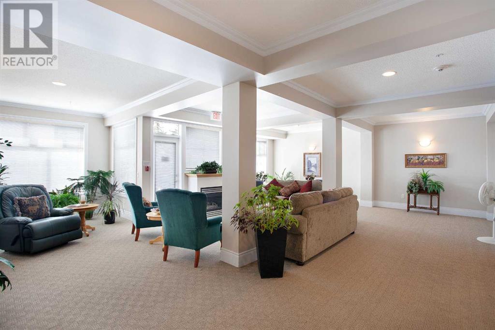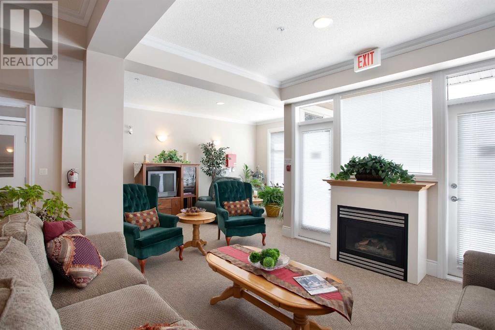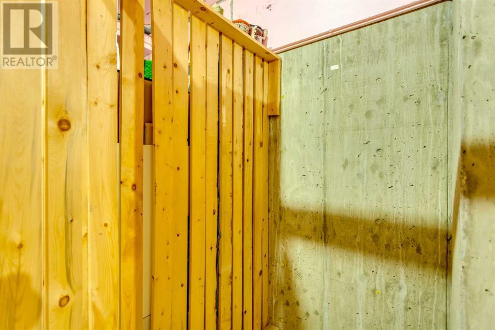1101, 1010 Arbour Lake Road Nw Calgary, Alberta T3G 4Y8
$295,000Maintenance, Condominium Amenities, Common Area Maintenance, Heat, Ground Maintenance, Property Management, Reserve Fund Contributions, Water
$488.83 Monthly
Maintenance, Condominium Amenities, Common Area Maintenance, Heat, Ground Maintenance, Property Management, Reserve Fund Contributions, Water
$488.83 MonthlyNestled in the sought after community of Arbour Lake, this Two Bedroom, One bathroom ground level unit won't disappoint. Upon entering, you'll notice 9 ft Ceilings throughout, Tile Flooring, In Floor Heating and an Inviting Open Floor plan that's made for entertaining. The Kitchen showcases Plenty of Cabinet Space, white appliances and a generous island. Relax in your Spacious Living Room after a long work day sitting next to your Gas Fireplace or enjoy an evening BBQ on your patio with gas line. Primary Bedroom offers a Large Walk In Closet, a Second Spacious Bedroom, a 4 Piece Bathroom and In-Suite Laundry to complete this exceptional property. This condo also comes with One Titled Parking Stall and One Assigned Storage Unit. This wonderful complex offers a social room, guest suite and ample visitor parking. Conveniently located, only minutes away from the Crowfoot LRT Station, YMCA, shops, restaurants, parks, cafe's, a cinema and everything else that Crowfoot Crossing has to offer. This community also grants you LAKE ACCESS, allowing you to indulge in lakeside activities and relaxation. Come see this amazing property for yourself; all that's left is for you to move in! (id:41914)
Property Details
| MLS® Number | A2117488 |
| Property Type | Single Family |
| Community Name | Arbour Lake |
| Amenities Near By | Park, Playground, Recreation Nearby |
| Community Features | Lake Privileges, Pets Allowed With Restrictions |
| Features | Other, No Smoking Home, Gas Bbq Hookup |
| Parking Space Total | 1 |
| Plan | 9913197 |
Building
| Bathroom Total | 1 |
| Bedrooms Above Ground | 2 |
| Bedrooms Total | 2 |
| Amenities | Other |
| Appliances | Washer, Refrigerator, Dishwasher, Stove, Dryer |
| Architectural Style | Low Rise |
| Constructed Date | 2001 |
| Construction Material | Wood Frame |
| Construction Style Attachment | Attached |
| Cooling Type | None |
| Exterior Finish | Brick, Vinyl Siding |
| Fireplace Present | Yes |
| Fireplace Total | 1 |
| Flooring Type | Cork, Tile |
| Heating Type | Baseboard Heaters, In Floor Heating |
| Stories Total | 3 |
| Size Interior | 795.33 Sqft |
| Total Finished Area | 795.33 Sqft |
| Type | Apartment |
Land
| Acreage | No |
| Land Amenities | Park, Playground, Recreation Nearby |
| Size Total Text | Unknown |
| Zoning Description | M-c1 D75 |
Rooms
| Level | Type | Length | Width | Dimensions |
|---|---|---|---|---|
| Main Level | Kitchen | 9.42 Ft x 8.00 Ft | ||
| Main Level | Dining Room | 12.33 Ft x 5.25 Ft | ||
| Main Level | Living Room | 11.33 Ft x 11.00 Ft | ||
| Main Level | Laundry Room | 7.58 Ft x 2.92 Ft | ||
| Main Level | Other | 11.33 Ft x 8.08 Ft | ||
| Main Level | Primary Bedroom | 18.08 Ft x 9.33 Ft | ||
| Main Level | Bedroom | 11.50 Ft x 8.08 Ft | ||
| Main Level | Other | 9.33 Ft x 5.00 Ft | ||
| Main Level | 4pc Bathroom | Measurements not available |
https://www.realtor.ca/real-estate/26673380/1101-1010-arbour-lake-road-nw-calgary-arbour-lake
Interested?
Contact us for more information
