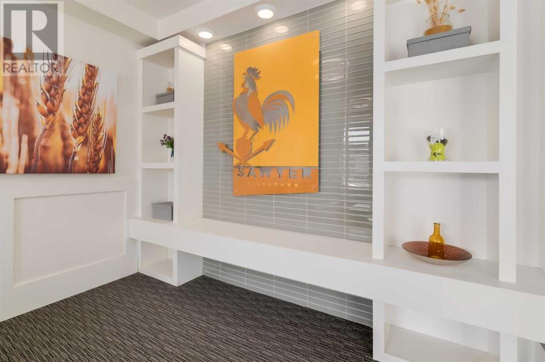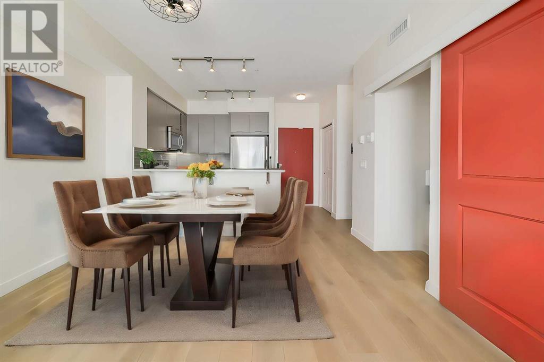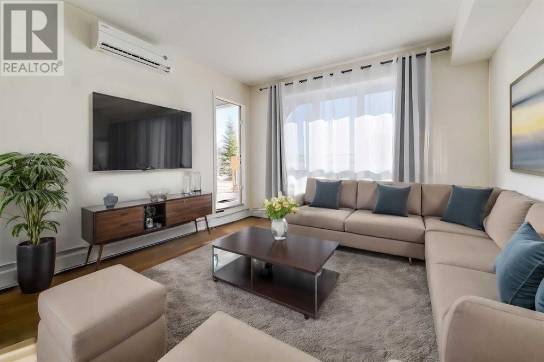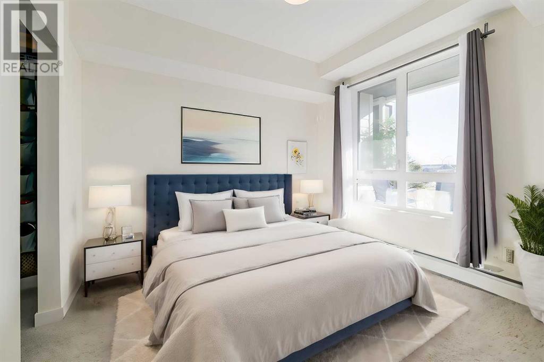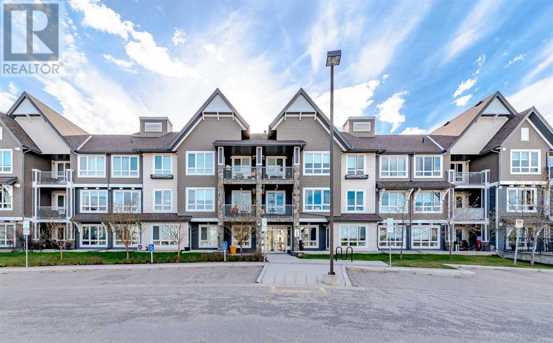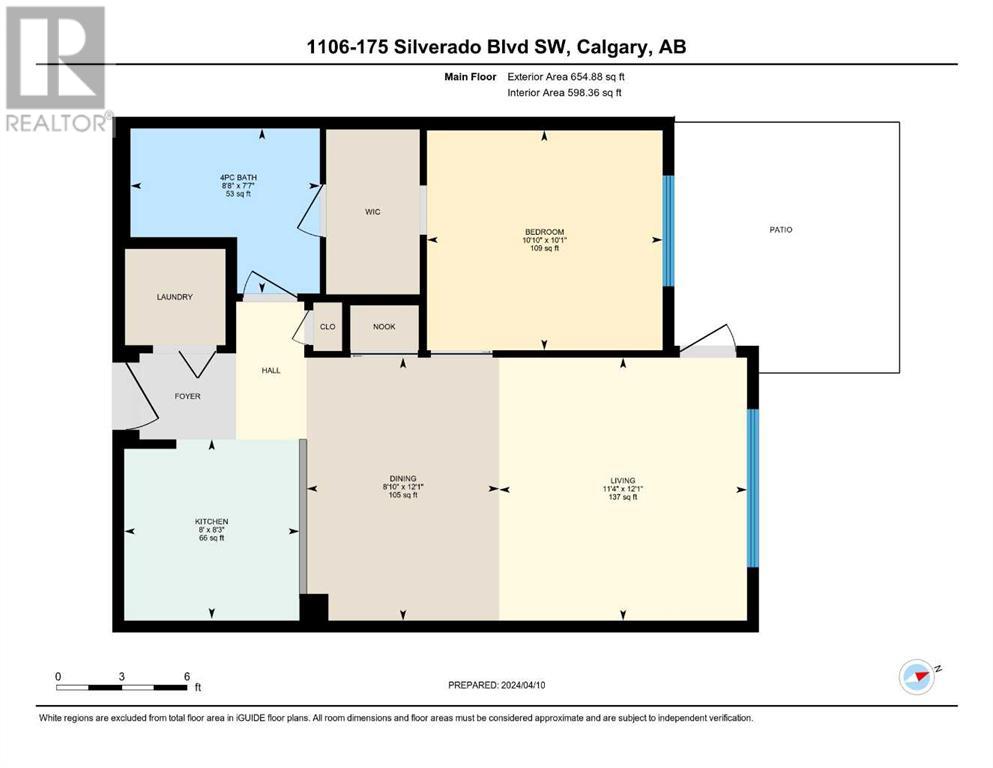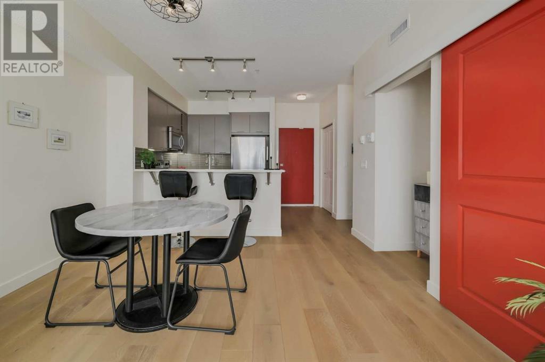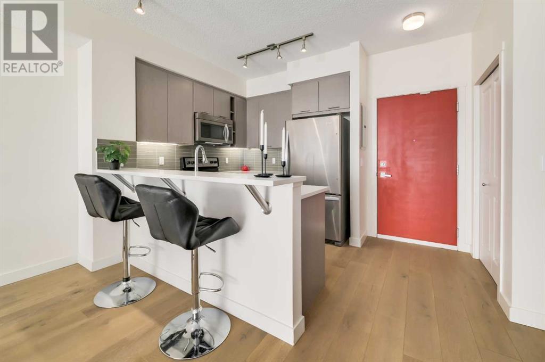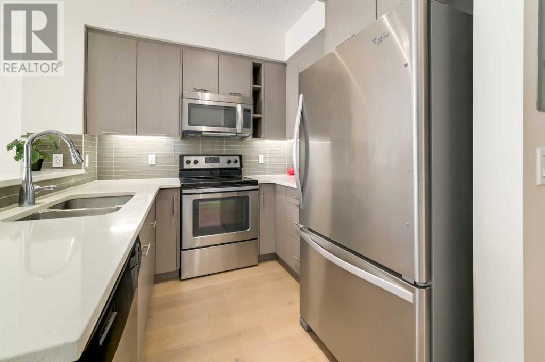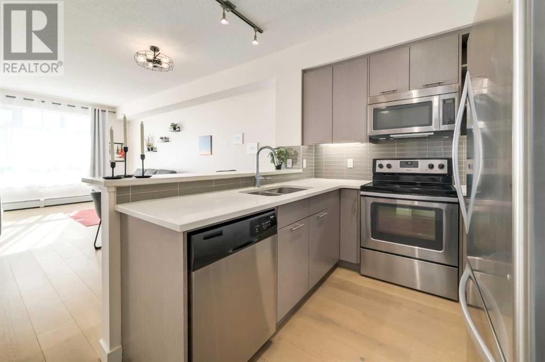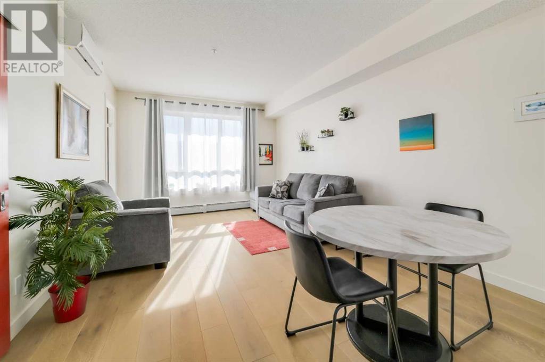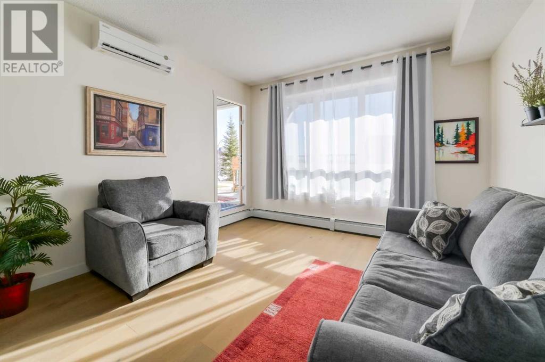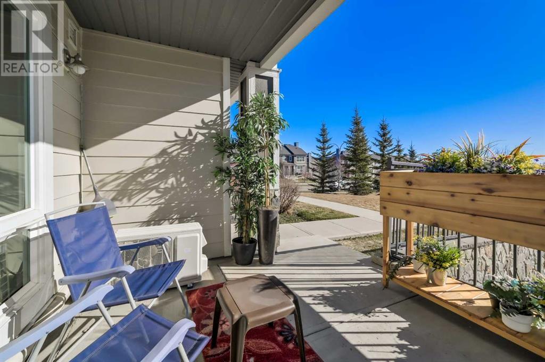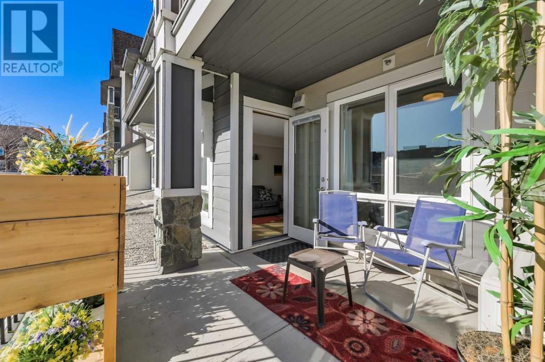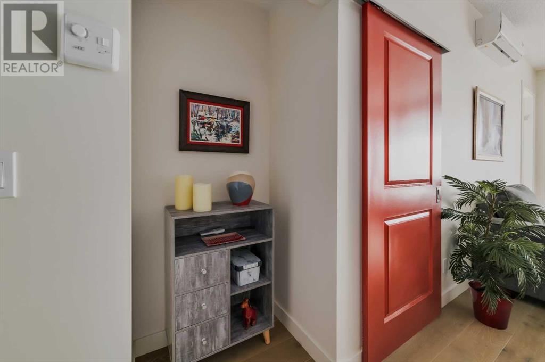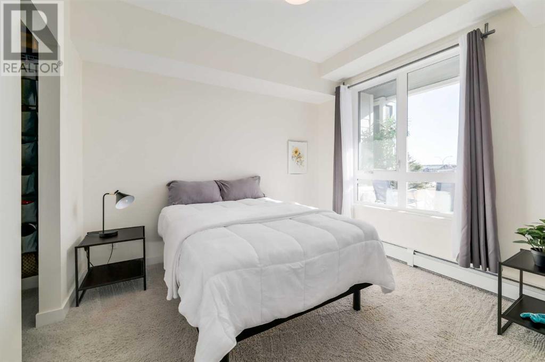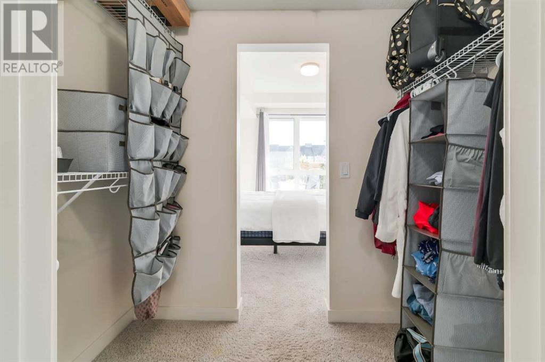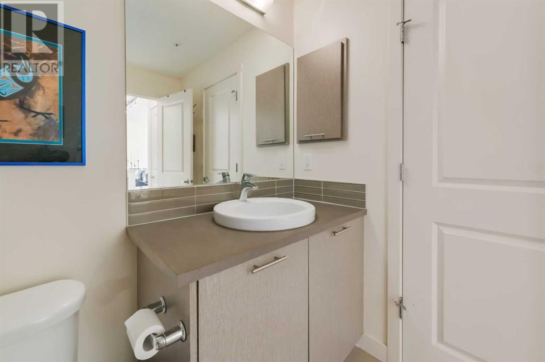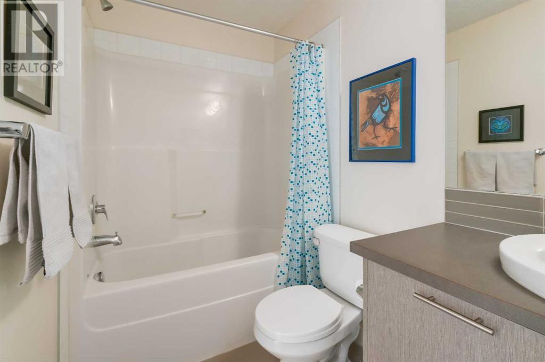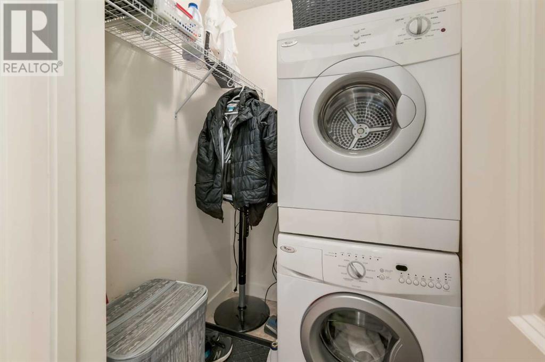1106, 175 Silverado Boulevard Sw Calgary, Alberta T2X 0V5
$289,000Maintenance, Condominium Amenities, Common Area Maintenance, Heat, Insurance, Ground Maintenance, Parking, Property Management, Reserve Fund Contributions, Sewer, Waste Removal, Water
$335.48 Monthly
Maintenance, Condominium Amenities, Common Area Maintenance, Heat, Insurance, Ground Maintenance, Parking, Property Management, Reserve Fund Contributions, Sewer, Waste Removal, Water
$335.48 MonthlyWelcome to Sawyer in the community of SILVERADO nestled in South West Calgary, with easy access for commuting around the city and to the mountains. Built by Homes by Avi, this main floor 1 bedroom 1 bath condo has it all: AIR CONDITIONING, IN SUITE LAUNDRY, UNDERGROUND HEATED PARKING, QUARTZ COUNTERS, wide plank LAMINATE FLOORING, GAS BBQ CONNECTION, private PATIO, STORAGE LOCKER and LOW CONDO FEES (heat included). This unit is like new, the current owner has kept this lovely condo in excellent condition. The condo building is quiet, friendly and very well maintained inside and out. Residents love Silverado for its abundant green spaces, hiking/cycling trails, parks, access to transit/shopping, community garden, outdoor skating rink and the peace of mind that comes with living in a safe and relaxing environment. (id:41914)
Property Details
| MLS® Number | A2121868 |
| Property Type | Single Family |
| Community Name | Silverado |
| Amenities Near By | Playground |
| Community Features | Pets Allowed With Restrictions |
| Features | Pvc Window, Gas Bbq Hookup, Parking |
| Parking Space Total | 1 |
| Plan | 1412096 |
Building
| Bathroom Total | 1 |
| Bedrooms Above Ground | 1 |
| Bedrooms Total | 1 |
| Appliances | Washer, Refrigerator, Dishwasher, Range, Dryer, Microwave Range Hood Combo |
| Constructed Date | 2014 |
| Construction Material | Wood Frame |
| Construction Style Attachment | Attached |
| Cooling Type | Wall Unit |
| Exterior Finish | Composite Siding |
| Fire Protection | Smoke Detectors, Full Sprinkler System |
| Flooring Type | Carpeted, Laminate |
| Foundation Type | Poured Concrete |
| Heating Fuel | Natural Gas |
| Heating Type | Baseboard Heaters |
| Stories Total | 3 |
| Size Interior | 598.36 Sqft |
| Total Finished Area | 598.36 Sqft |
| Type | Apartment |
Parking
| Underground |
Land
| Acreage | No |
| Land Amenities | Playground |
| Size Total Text | Unknown |
| Zoning Description | Dc |
Rooms
| Level | Type | Length | Width | Dimensions |
|---|---|---|---|---|
| Main Level | Primary Bedroom | 10.08 Ft x 10.83 Ft | ||
| Main Level | Living Room | 11.33 Ft x 12.08 Ft | ||
| Main Level | Dining Room | 8.83 Ft x 12.08 Ft | ||
| Main Level | Kitchen | 8.25 Ft x 8.00 Ft | ||
| Main Level | 4pc Bathroom | 8.67 Ft x 7.58 Ft |
https://www.realtor.ca/real-estate/26738069/1106-175-silverado-boulevard-sw-calgary-silverado
Interested?
Contact us for more information
