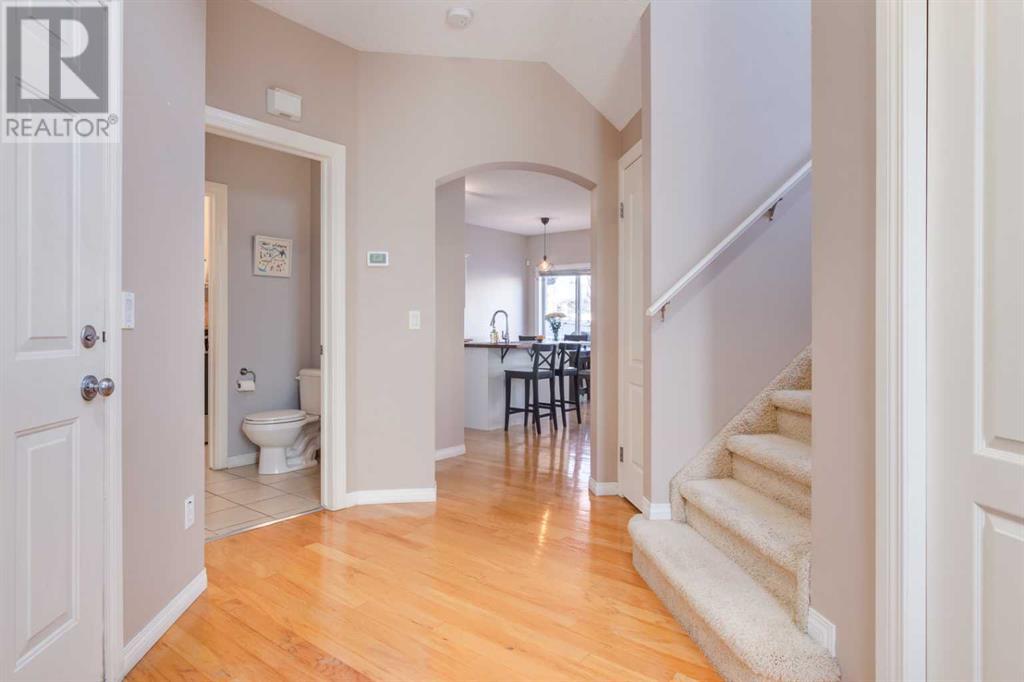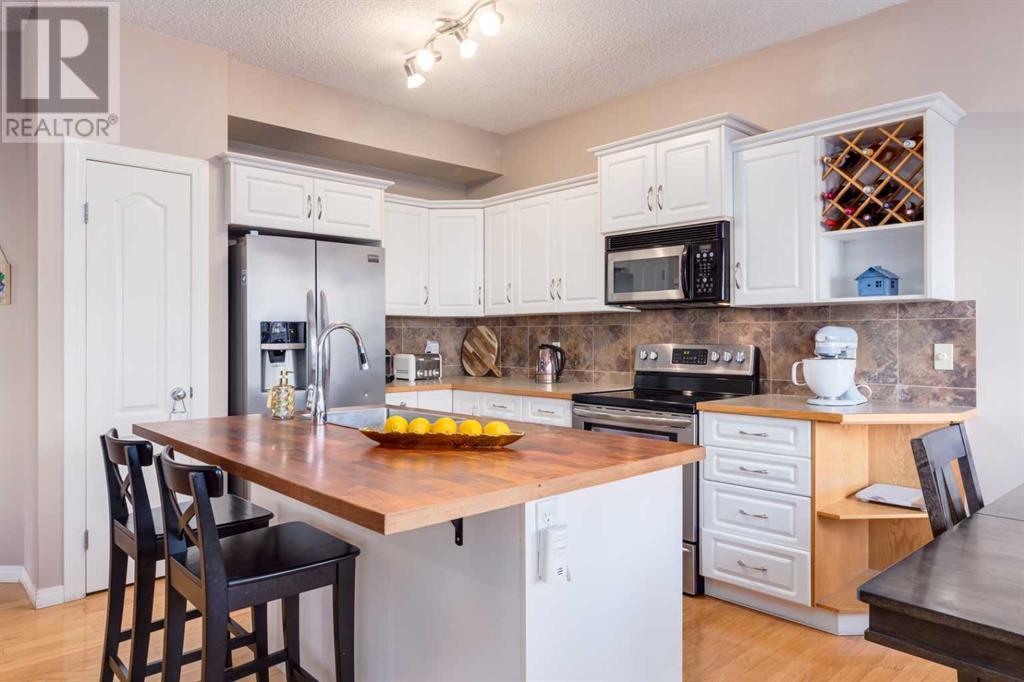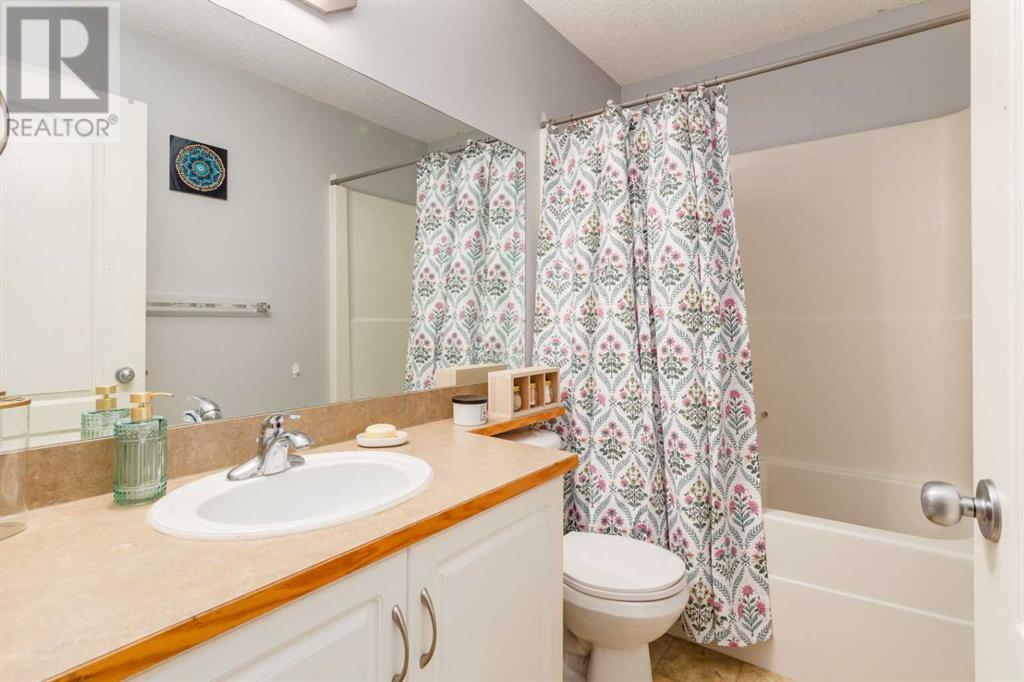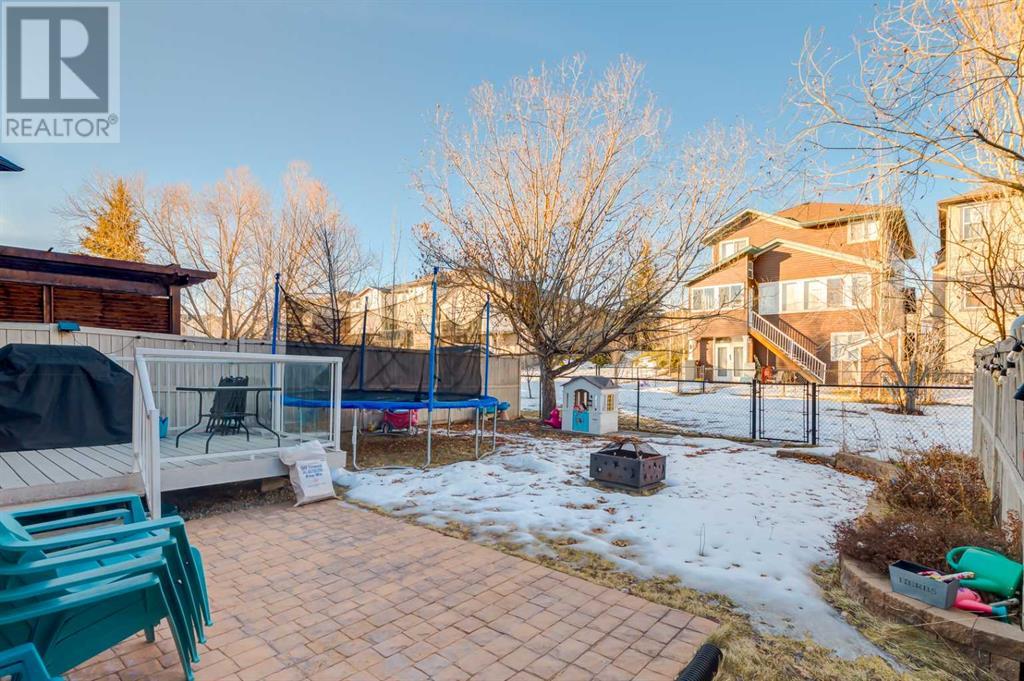3 Bedroom
3 Bathroom
1584 sqft
Fireplace
None
Forced Air
Landscaped
$625,000
Welcome to this beautifully designed family home, perfectly situated on a quiet, family-friendly street backing onto scenic walking paths that lead to Fish Creek Park. This well-maintained property offers a seamless flow from the spacious entryway, featuring a convenient garage man door, to the open-concept kitchen, dining, and living area with real hardwood floors, a cozy corner gas fireplace, and large windows overlooking the landscaped backyard. The main floor also includes a two-piece powder room and a laundry area for added convenience. Upstairs, you’ll find three generous bedrooms plus a versatile bonus room, perfect for a family lounge or home office. The primary suite easily fits a king-size bed and includes a walk-in closet and an ensuite with a glass shower. The two additional bedrooms provide ample space for kids, guests, or office use, and the four-piece main bath includes a storage closet and a one-piece tub/shower combo. The fully fenced backyard is an oasis with mature trees, a stone patio, and a maintenance-free deck with glass railing, ideal for entertaining or relaxing. The insulated basement, complete with an egress window, is ready for future development or offers plenty of storage space. The double attached garage accommodates two vehicles, with a paved driveway for additional parking. Located close to schools, shopping, and all amenities, this home is move-in ready with room to grow. Don’t miss this fantastic opportunity—book your private viewing today. (id:41914)
Property Details
|
MLS® Number
|
A2191465 |
|
Property Type
|
Single Family |
|
Community Name
|
Evergreen |
|
Amenities Near By
|
Park, Playground, Schools, Shopping |
|
Features
|
Other |
|
Parking Space Total
|
2 |
|
Plan
|
0113415 |
|
Structure
|
Deck |
Building
|
Bathroom Total
|
3 |
|
Bedrooms Above Ground
|
3 |
|
Bedrooms Total
|
3 |
|
Amenities
|
Other |
|
Appliances
|
Washer, Refrigerator, Dishwasher, Stove, Dryer, Microwave, Garage Door Opener |
|
Basement Development
|
Unfinished |
|
Basement Type
|
Full (unfinished) |
|
Constructed Date
|
2003 |
|
Construction Material
|
Wood Frame |
|
Construction Style Attachment
|
Detached |
|
Cooling Type
|
None |
|
Exterior Finish
|
Stone, Vinyl Siding |
|
Fireplace Present
|
Yes |
|
Fireplace Total
|
1 |
|
Flooring Type
|
Carpeted, Hardwood, Tile |
|
Foundation Type
|
Poured Concrete |
|
Half Bath Total
|
1 |
|
Heating Fuel
|
Natural Gas |
|
Heating Type
|
Forced Air |
|
Stories Total
|
2 |
|
Size Interior
|
1584 Sqft |
|
Total Finished Area
|
1584 Sqft |
|
Type
|
House |
Parking
Land
|
Acreage
|
No |
|
Fence Type
|
Fence |
|
Land Amenities
|
Park, Playground, Schools, Shopping |
|
Landscape Features
|
Landscaped |
|
Size Depth
|
32.99 M |
|
Size Frontage
|
9.75 M |
|
Size Irregular
|
322.00 |
|
Size Total
|
322 M2|0-4,050 Sqft |
|
Size Total Text
|
322 M2|0-4,050 Sqft |
|
Zoning Description
|
R-g |
Rooms
| Level |
Type |
Length |
Width |
Dimensions |
|
Main Level |
Foyer |
|
|
14.42 Ft x 6.58 Ft |
|
Main Level |
2pc Bathroom |
|
|
5.50 Ft x 4.42 Ft |
|
Main Level |
Laundry Room |
|
|
5.58 Ft x 5.83 Ft |
|
Main Level |
Living Room |
|
|
16.83 Ft x 13.92 Ft |
|
Main Level |
Kitchen |
|
|
11.67 Ft x 10.00 Ft |
|
Main Level |
Dining Room |
|
|
7.17 Ft x 10.50 Ft |
|
Upper Level |
Bonus Room |
|
|
12.00 Ft x 16.92 Ft |
|
Upper Level |
Bedroom |
|
|
8.83 Ft x 10.50 Ft |
|
Upper Level |
Bedroom |
|
|
8.58 Ft x 8.08 Ft |
|
Upper Level |
4pc Bathroom |
|
|
4.92 Ft x 8.67 Ft |
|
Upper Level |
Primary Bedroom |
|
|
10.42 Ft x 12.92 Ft |
|
Upper Level |
3pc Bathroom |
|
|
9.75 Ft x 9.50 Ft |
https://www.realtor.ca/real-estate/27862328/112-everstone-way-sw-calgary-evergreen































