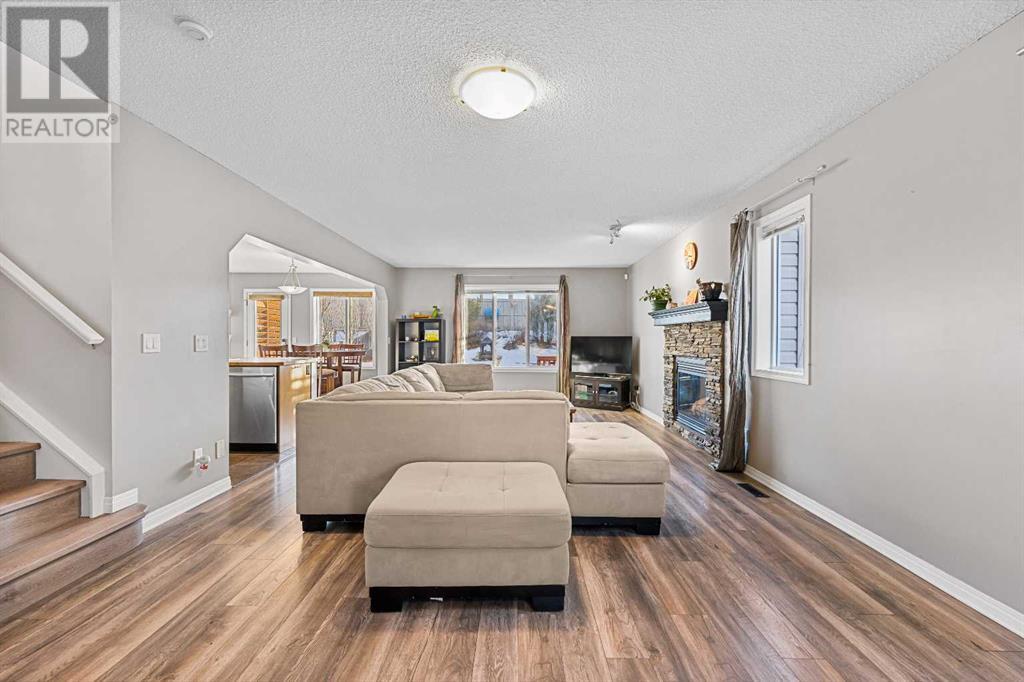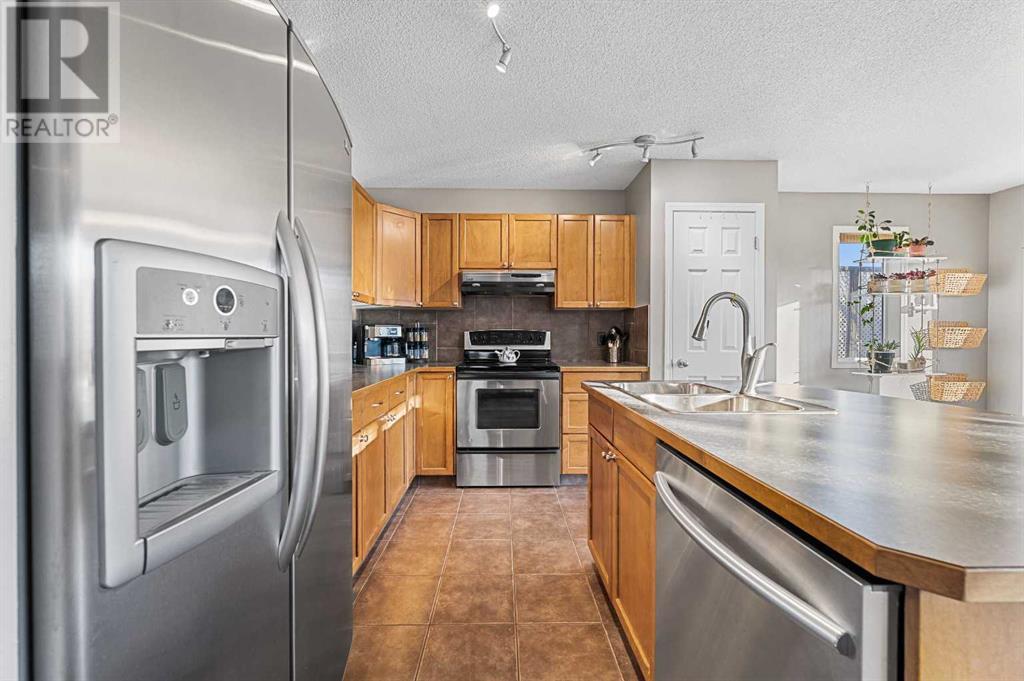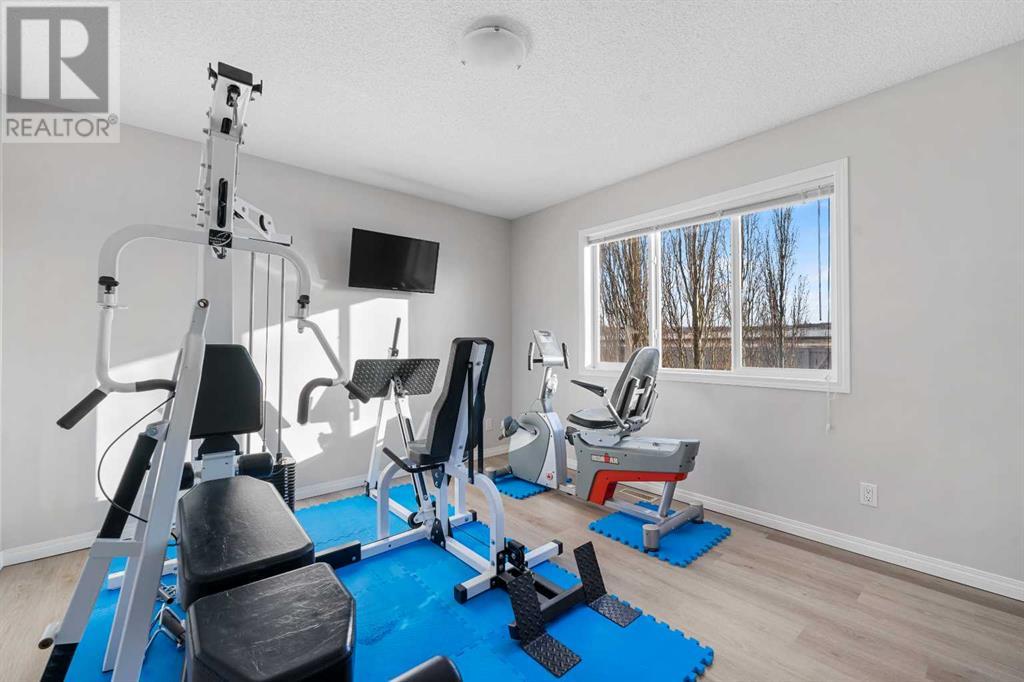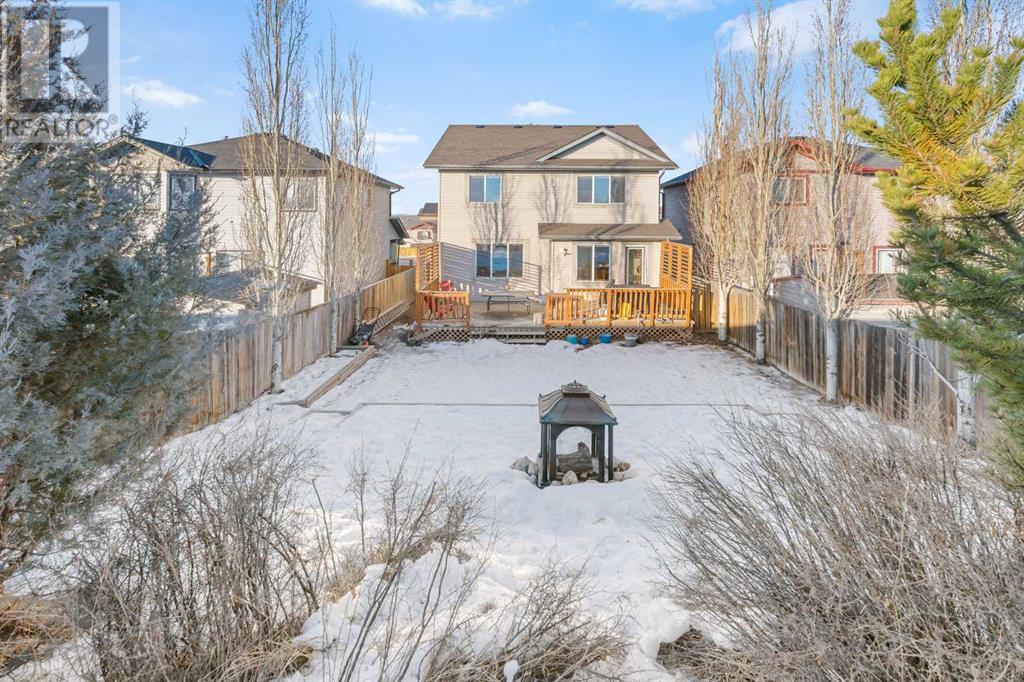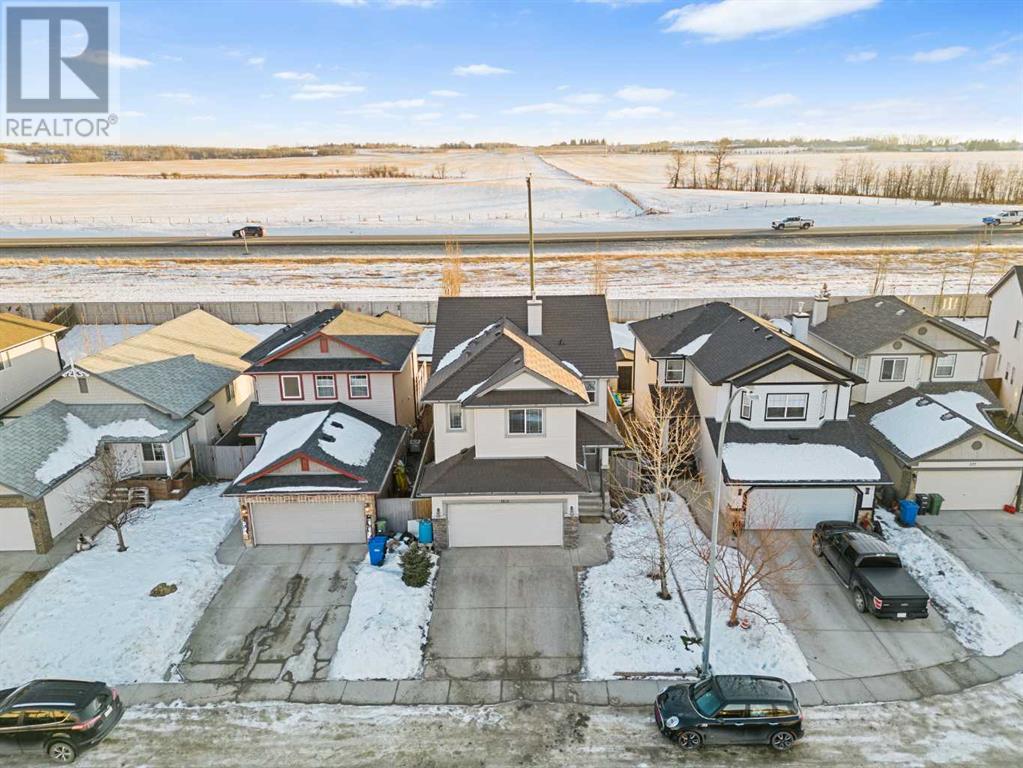125 Cimarron Grove Circle Okotoks, Alberta T1S 2M1
$650,000
Welcome to your new home in Cimarron, Okotoks, one of the largest towns in Alberta. Okotoks has all the amenities of a big city but still comes with that small-town feel and is located only 14 minutes from the Calgary city limits. Located on a really quiet street with quick easy access to Highway 2A, the 7, and the QE2 this home is sure to impress you. It has been meticulously updated over the years and there is nothing left to do for you but to move in. Some of the recent updates include but aren't limited to a lifetime (100 yrs) rubber roof with a 50-year warranty, furnace and on-demand water boiler (2024), laminate flooring on upper stairs and upstairs, and a fully developed basement with permits. The neighbourhood is ideally suited for families with schools like St. John Paul II Collegiate and St. Mary's School close by, an abundance of walking paths, green spaces and not to mention the sheep river for all your outdoor nature needs, ALL within walking distance. The lifestyle that this home brings is one of a kind and you won't want to miss out. Not only do the exterior and surroundings impress, but the inside of the home will have you in awe. The main floor features a wide-open and oversized living room with a gas fireplace and south-facing windows that flood the room with light. Adjacent to the living room, you'll find the fully decked-out kitchen with stainless steel appliances, a pantry, a kitchen island and more south-facing windows in the dining room. The upper floor has four generous-sized bedrooms with a bonus room that could easily be made into a 6th bedroom. The primary bedroom has a spacious ensuite and walk-in closet. Down the hall, you'll find another full bathroom, and please note the sliding barn door for extreme convenience and aesthetics to cover up the laundry room. The fully finished basement has a functional living room with 3-mode lighting and a 5th bedroom. The third full bathroom adds extra convenience for any guests or everyday living in the basement. There is ample storage located beside and under the stairs along with shelving in the heated and insulated garage so there is no need to worry about space for storing your belongings. Don't forget to check out the virtual tour and home video. Contact your favourite Realtor for your exclusive in-person tour. (id:41914)
Open House
This property has open houses!
11:00 am
Ends at:1:00 pm
12:00 pm
Ends at:4:00 pm
Property Details
| MLS® Number | A2191024 |
| Property Type | Single Family |
| Community Name | Cimarron |
| Amenities Near By | Playground, Schools, Shopping |
| Parking Space Total | 2 |
| Plan | 0414268 |
| Structure | Deck |
Building
| Bathroom Total | 4 |
| Bedrooms Above Ground | 4 |
| Bedrooms Below Ground | 1 |
| Bedrooms Total | 5 |
| Appliances | Washer, Refrigerator, Dishwasher, Stove, Oven, Dryer, Microwave, Window Coverings |
| Basement Development | Finished |
| Basement Type | Full (finished) |
| Constructed Date | 2006 |
| Construction Material | Wood Frame |
| Construction Style Attachment | Detached |
| Cooling Type | None |
| Exterior Finish | Stone, Vinyl Siding |
| Fireplace Present | Yes |
| Fireplace Total | 1 |
| Flooring Type | Laminate, Tile |
| Foundation Type | Poured Concrete |
| Half Bath Total | 1 |
| Heating Type | Forced Air |
| Stories Total | 2 |
| Size Interior | 1989.31 Sqft |
| Total Finished Area | 1989.31 Sqft |
| Type | House |
Parking
| Attached Garage | 2 |
Land
| Acreage | No |
| Fence Type | Fence |
| Land Amenities | Playground, Schools, Shopping |
| Landscape Features | Landscaped |
| Size Depth | 39.99 M |
| Size Frontage | 11 M |
| Size Irregular | 4263.00 |
| Size Total | 4263 Sqft|4,051 - 7,250 Sqft |
| Size Total Text | 4263 Sqft|4,051 - 7,250 Sqft |
| Zoning Description | Tn |
Rooms
| Level | Type | Length | Width | Dimensions |
|---|---|---|---|---|
| Second Level | 4pc Bathroom | 9.17 M x 4.92 M | ||
| Second Level | 4pc Bathroom | 11.17 M x 12.75 M | ||
| Second Level | Bedroom | 10.00 M x 10.00 M | ||
| Second Level | Bedroom | 10.00 M x 9.92 M | ||
| Second Level | Bedroom | 9.92 M x 10.00 M | ||
| Second Level | Primary Bedroom | 13.00 M x 18.33 M | ||
| Second Level | Bonus Room | 12.33 M x 11.50 M | ||
| Basement | 3pc Bathroom | 8.00 M x 4.92 M | ||
| Basement | Bedroom | 8.00 M x 16.33 M | ||
| Basement | Recreational, Games Room | 15.50 M x 16.50 M | ||
| Basement | Storage | 8.33 M x 10.00 M | ||
| Basement | Furnace | 15.58 M x 6.25 M | ||
| Main Level | 2pc Bathroom | 7.67 M x 3.17 M | ||
| Main Level | Dining Room | 10.83 M x 7.92 M | ||
| Main Level | Foyer | 5.67 M x 10.00 M | ||
| Main Level | Kitchen | 10.83 M x 10.83 M | ||
| Main Level | Living Room | 13.75 M x 23.08 M |
https://www.realtor.ca/real-estate/27863600/125-cimarron-grove-circle-okotoks-cimarron
Interested?
Contact us for more information




