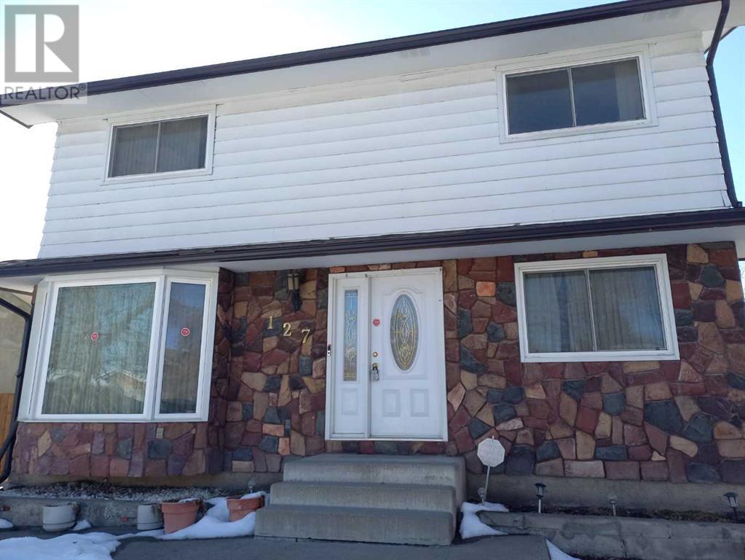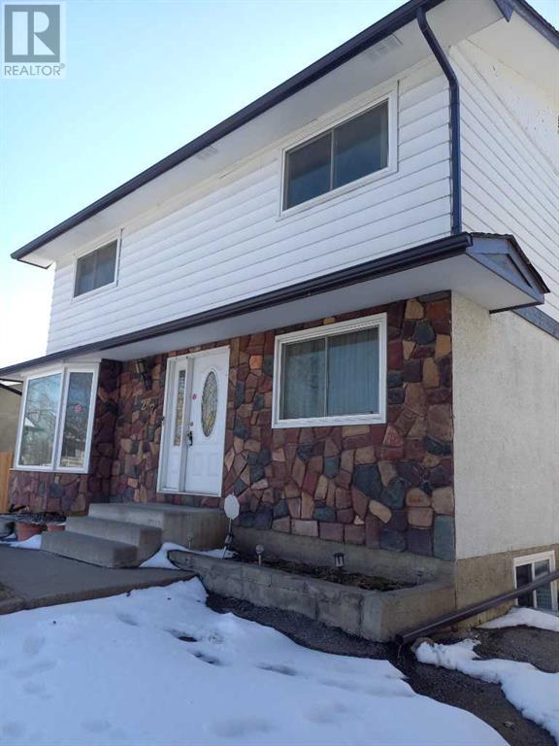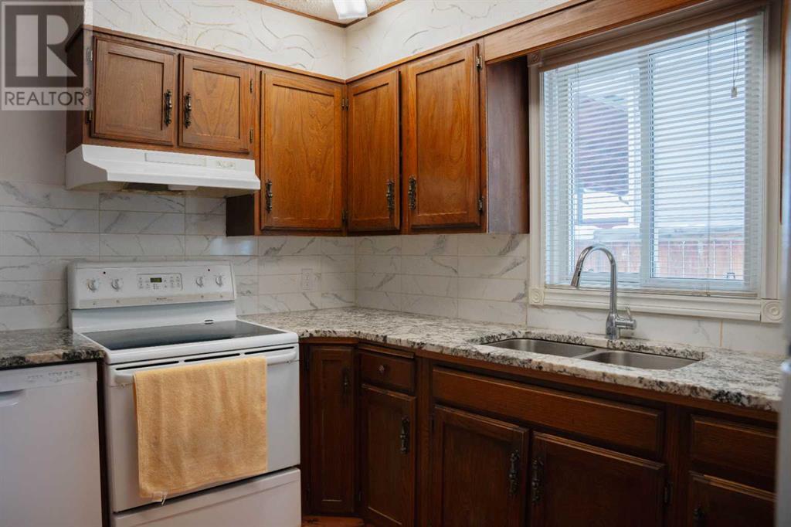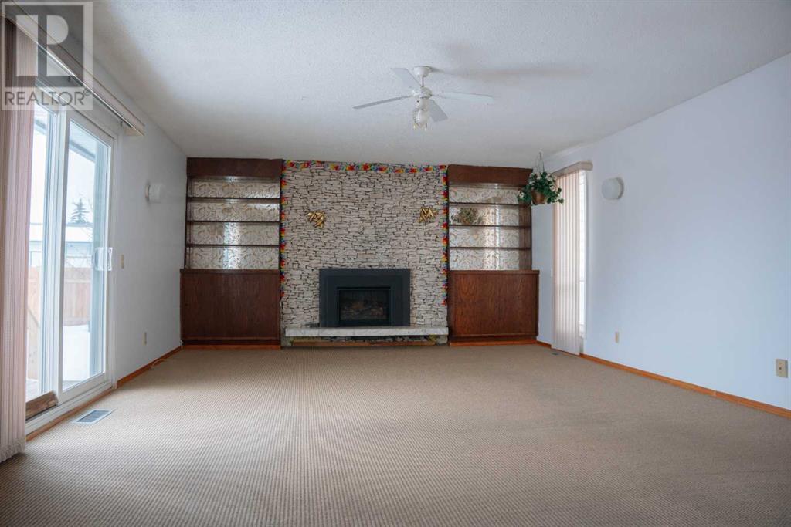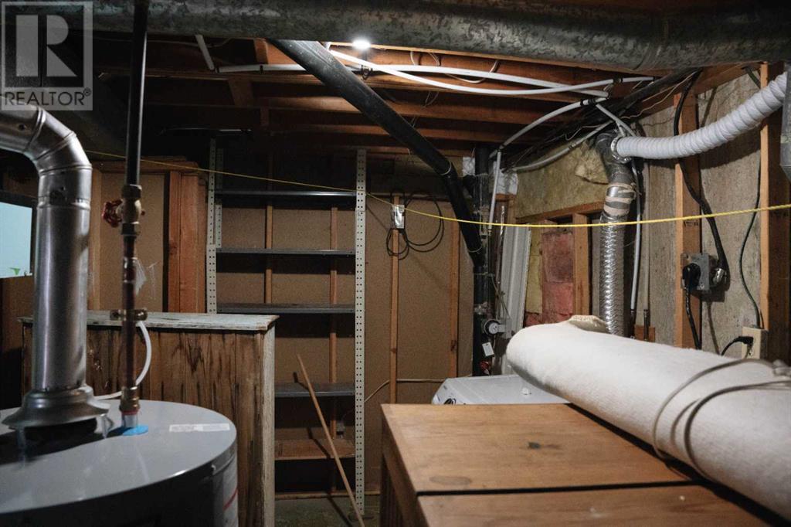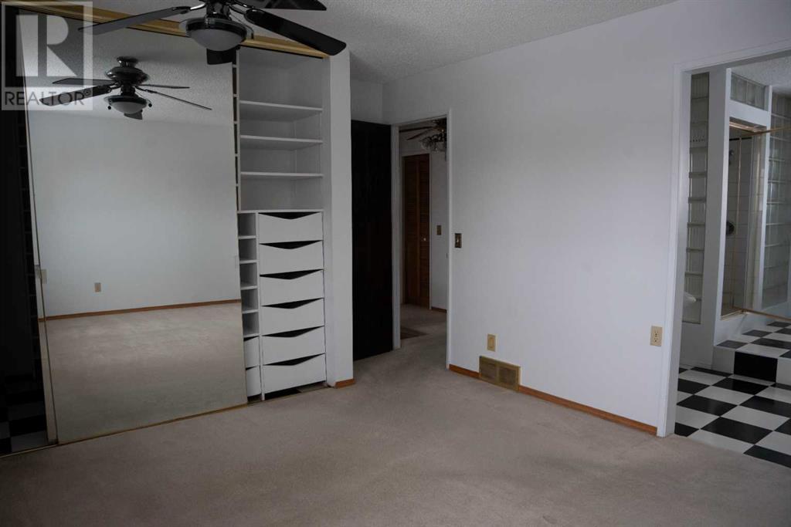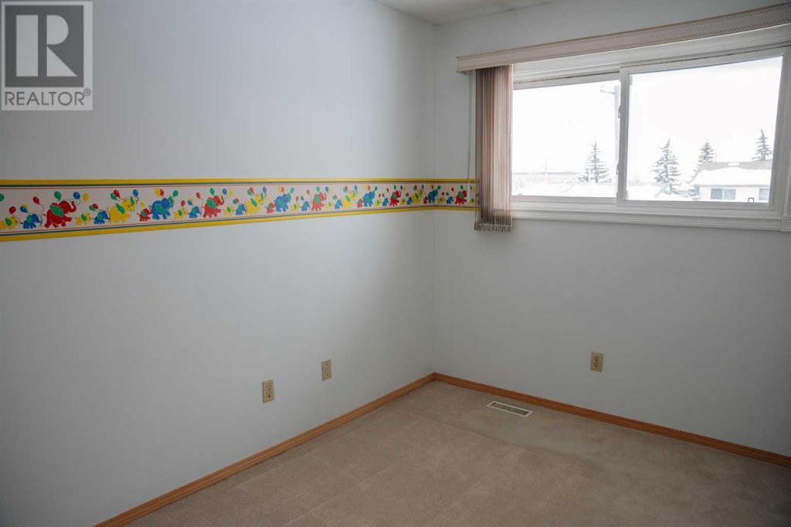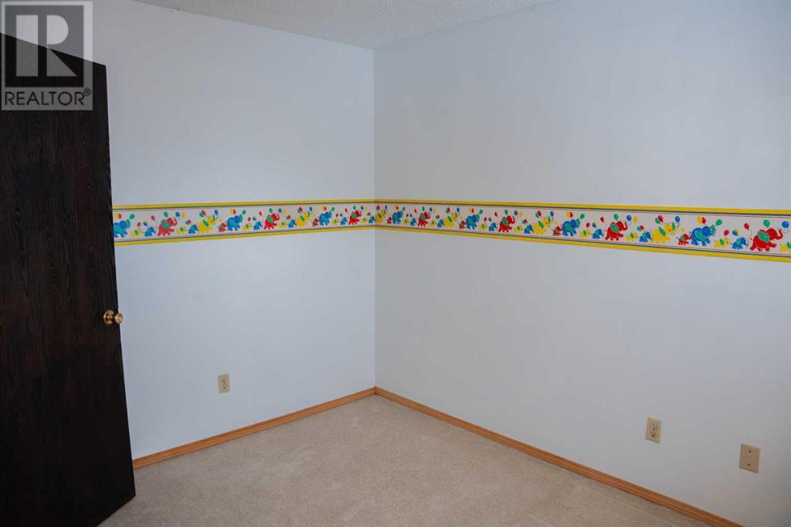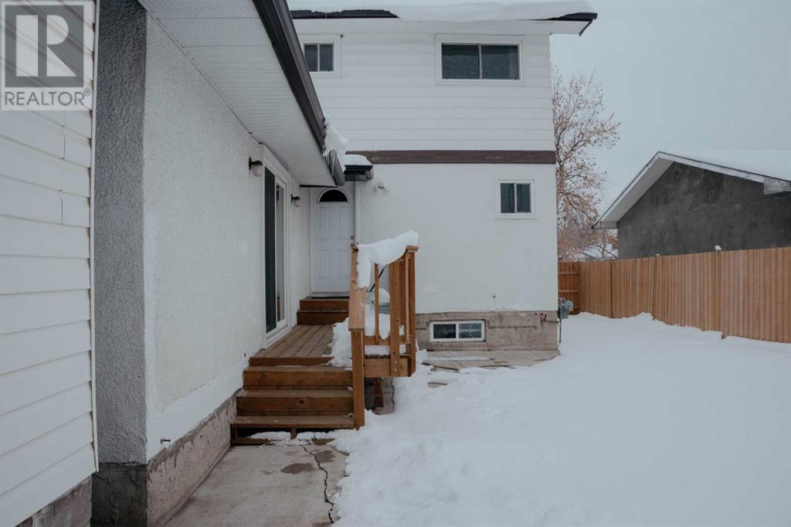5 Bedroom
4 Bathroom
1896.29 sqft
Fireplace
None
Other, Forced Air
Landscaped
$629,900
•A beautiful 5 bedrooms freshly painted double story house in the community of Whitehorn with easy access to schools, shopping, hospital, public transport and walking path. Stone front and stucco on sides. •The ground floor boasts of spacious living room, separate dining room (another bedroom), huge family room with newly installed gas fireplace. The kitchen has marble counters. There is a four-piece washroom on the ground floor•The first floor has master bedroom with five-piece ensuite and walk-in closet with ample of storage space. There are two more well sized bedrooms and a 4-piece washroom on the top floor•Fully finished basement with one bedroom and three-piece washroom with recreational area.•Extra-large double garage with 9 feet door. Paved black top driveway can accommodate five more cars. Street parking is also available for vehicles.•Ready for move-in . (id:41914)
Property Details
|
MLS® Number
|
A2118609 |
|
Property Type
|
Single Family |
|
Community Name
|
Whitehorn |
|
Amenities Near By
|
Golf Course, Park, Playground |
|
Community Features
|
Golf Course Development |
|
Features
|
Back Lane, No Animal Home, No Smoking Home |
|
Parking Space Total
|
2 |
|
Plan
|
7410227 |
|
Structure
|
None |
Building
|
Bathroom Total
|
4 |
|
Bedrooms Above Ground
|
4 |
|
Bedrooms Below Ground
|
1 |
|
Bedrooms Total
|
5 |
|
Appliances
|
Washer, Refrigerator, Dishwasher, Stove, Dryer, Microwave, Garage Door Opener |
|
Basement Development
|
Finished |
|
Basement Type
|
Full (finished) |
|
Constructed Date
|
1974 |
|
Construction Material
|
Poured Concrete, Wood Frame, Steel Frame |
|
Construction Style Attachment
|
Detached |
|
Cooling Type
|
None |
|
Exterior Finish
|
Concrete, Stone, Stucco, Vinyl Siding, Wood Siding |
|
Fireplace Present
|
Yes |
|
Fireplace Total
|
1 |
|
Flooring Type
|
Carpeted, Laminate, Tile |
|
Foundation Type
|
Poured Concrete |
|
Heating Type
|
Other, Forced Air |
|
Stories Total
|
2 |
|
Size Interior
|
1896.29 Sqft |
|
Total Finished Area
|
1896.29 Sqft |
|
Type
|
House |
Parking
Land
|
Acreage
|
No |
|
Fence Type
|
Fence |
|
Land Amenities
|
Golf Course, Park, Playground |
|
Landscape Features
|
Landscaped |
|
Size Depth
|
30.48 M |
|
Size Frontage
|
15.24 M |
|
Size Irregular
|
50.00 |
|
Size Total
|
50 Sqft|0-4,050 Sqft |
|
Size Total Text
|
50 Sqft|0-4,050 Sqft |
|
Zoning Description
|
R-c1 |
Rooms
| Level |
Type |
Length |
Width |
Dimensions |
|
Second Level |
4pc Bathroom |
|
|
11.50 Ft x 11.08 Ft |
|
Second Level |
Bedroom |
|
|
11.42 Ft x 9.42 Ft |
|
Second Level |
Bedroom |
|
|
11.42 Ft x 8.75 Ft |
|
Second Level |
4pc Bathroom |
|
|
7.42 Ft x 6.00 Ft |
|
Basement |
Recreational, Games Room |
|
|
14.83 Ft x 10.75 Ft |
|
Basement |
Bedroom |
|
|
10.83 Ft x 9.50 Ft |
|
Basement |
Living Room |
|
|
11.00 Ft x 10.75 Ft |
|
Basement |
Laundry Room |
|
|
13.58 Ft x 11.17 Ft |
|
Basement |
4pc Bathroom |
|
|
13.58 Ft x 11.17 Ft |
|
Main Level |
Bedroom |
|
|
17.58 Ft x 11.42 Ft |
|
Main Level |
Family Room |
|
|
23.42 Ft x 15.25 Ft |
|
Main Level |
Kitchen |
|
|
15.00 Ft x 11.42 Ft |
|
Main Level |
Dining Room |
|
|
11.33 Ft x 9.42 Ft |
|
Main Level |
4pc Bathroom |
|
|
8.67 Ft x 5.25 Ft |
|
Upper Level |
Primary Bedroom |
|
|
12.67 Ft x 11.50 Ft |
https://www.realtor.ca/real-estate/26681259/127-whiteview-close-ne-calgary-whitehorn
