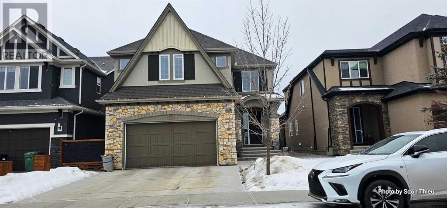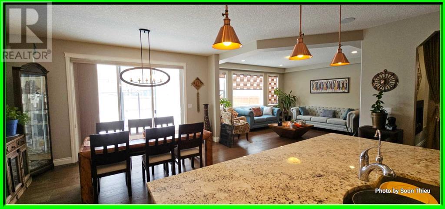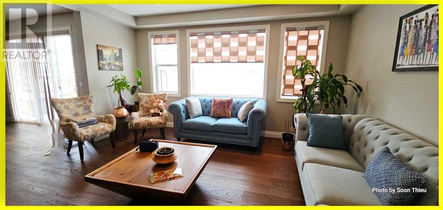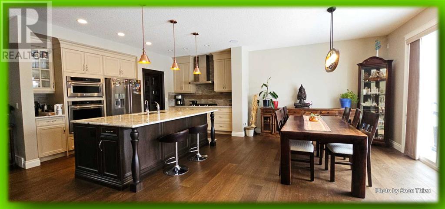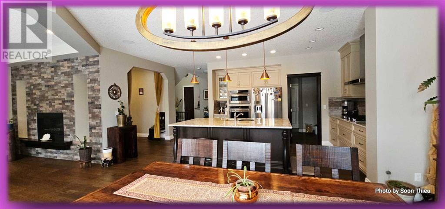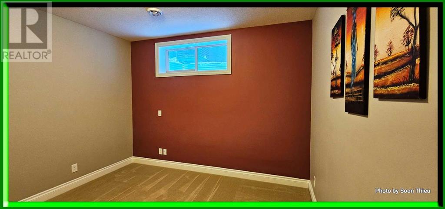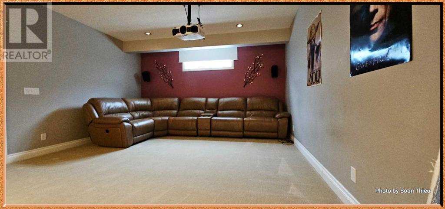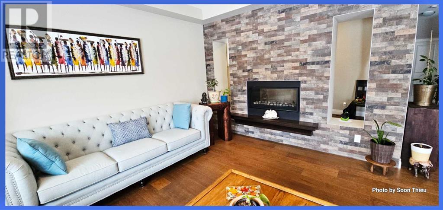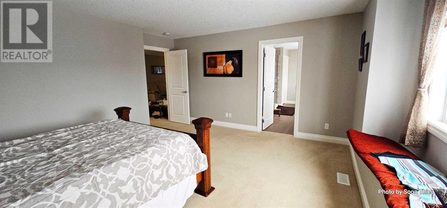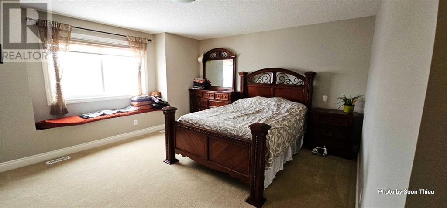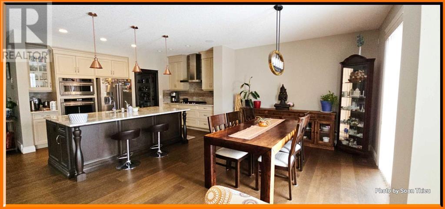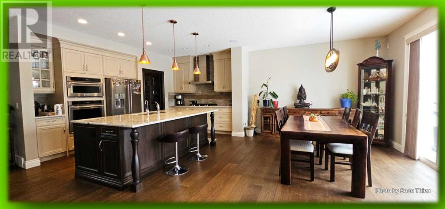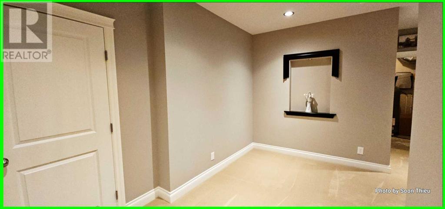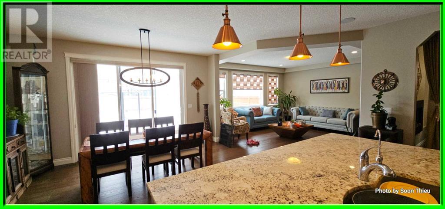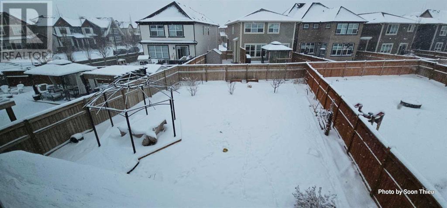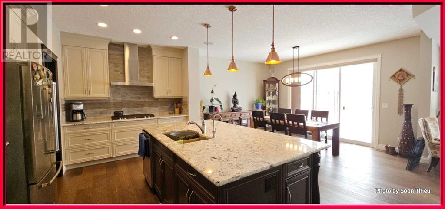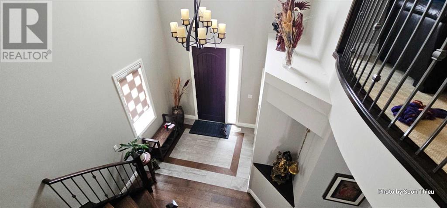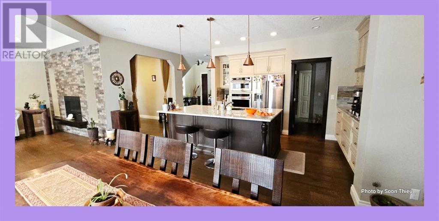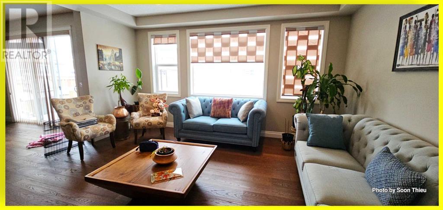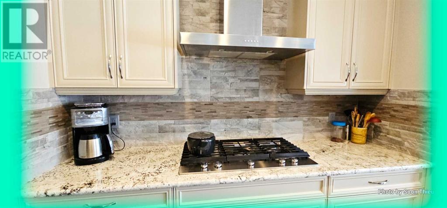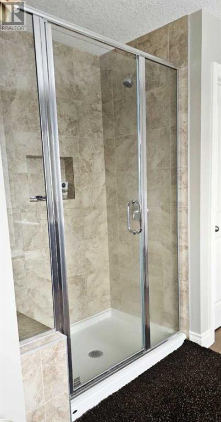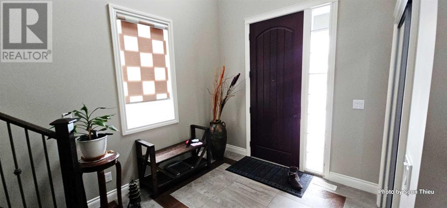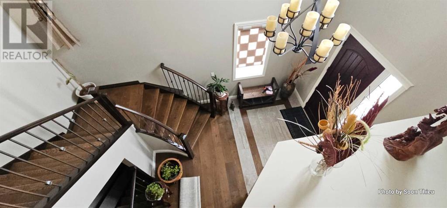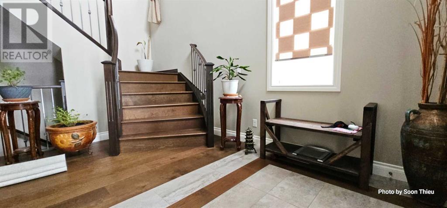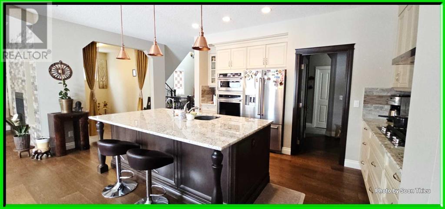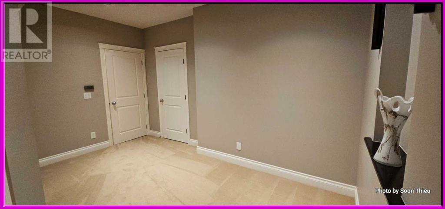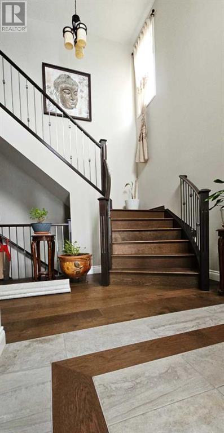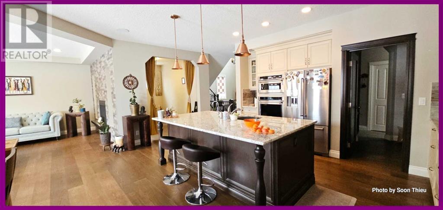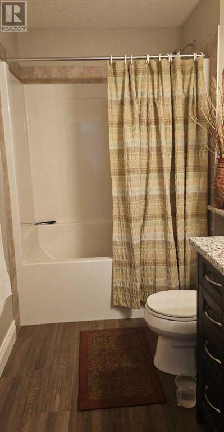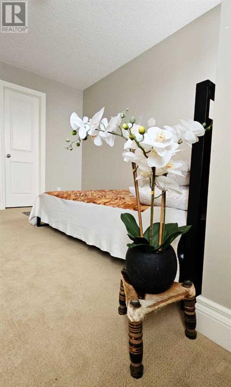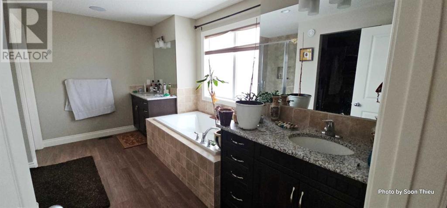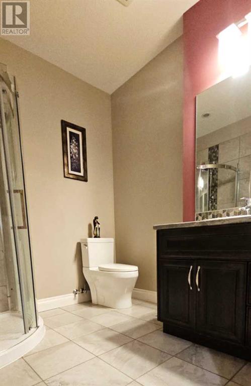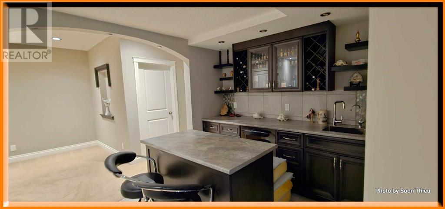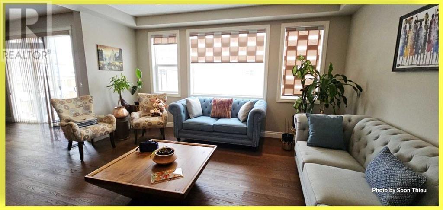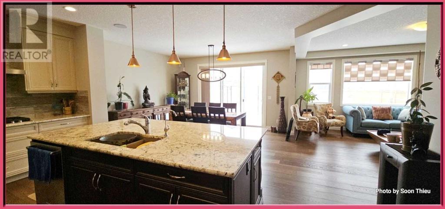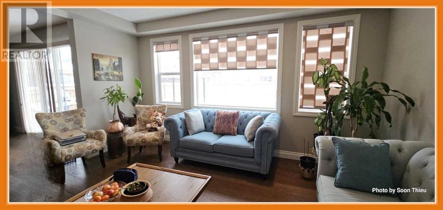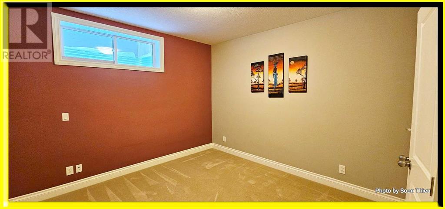4 Bedroom
4 Bathroom
2703.6 sqft
Fireplace
None
Forced Air
$969,000
Welcome to a Stunning Home for Sale in Calgary, Alberta. The address is 13 Marquis View SE, Calgary Alberta. The asking price: is $969,000, or the best offer. Marvel at the spectacular custom-built, excellent location in the Mahogany community, just a few steps away from the wetland pond. This residence boasts over 3730 square feet of developed space, featuring a luxury property, an open plan, a big kitchen, and plenty of room on the main level. Ideal for a large family, the home offers 3 bedrooms on the upper level and an additional bedroom on the lower level—a total of 3.5 baths room. The kitchen features a countertop gas range, stainless steel appliances, a large island with a double sink, and slide-outs in the cabinets. The fully finished basement, professionally developed in 2016, adds to the allure. Kinetico Water System included. Key Features: Year Built: 2016, Main Floor Area: 2,703.6 square feet, Total Developed Area: 3,732.90 SQ.FT. Upper Level: 3 large bedrooms, 2 full baths, Main Floor: Open floor plan, huge kitchen & open dining area, and a half bathroom, Kitchen open a sliding door walkout to a big backyard, very good for pets running around with all fenced. Double Attached Garage, Fireplace. Basement: Fully developed with 1 bedroom, 1 full bath, a huge entertainment room, and a nice open bar. This home is close to all amenities, situated in a good neighbourhood, and everything you need is nearby. Perfect for a big family looking for comfort, space, and a beautiful setting. Don’t miss out on this remarkable home! Arrange the appointment today before it is too late. Some furniture is also available for sale if interested. (id:41914)
Property Details
|
MLS® Number
|
A2112814 |
|
Property Type
|
Single Family |
|
Community Name
|
Mahogany |
|
Amenities Near By
|
Park, Playground |
|
Community Features
|
Lake Privileges |
|
Parking Space Total
|
4 |
|
Plan
|
1413477 |
|
Structure
|
Deck |
Building
|
Bathroom Total
|
4 |
|
Bedrooms Above Ground
|
3 |
|
Bedrooms Below Ground
|
1 |
|
Bedrooms Total
|
4 |
|
Amenities
|
Recreation Centre |
|
Appliances
|
Refrigerator, Dishwasher, Stove, Microwave, Washer & Dryer |
|
Basement Development
|
Finished |
|
Basement Type
|
Full (finished) |
|
Constructed Date
|
2016 |
|
Construction Material
|
Wood Frame |
|
Construction Style Attachment
|
Detached |
|
Cooling Type
|
None |
|
Fireplace Present
|
Yes |
|
Fireplace Total
|
1 |
|
Flooring Type
|
Carpeted, Hardwood |
|
Foundation Type
|
Poured Concrete |
|
Half Bath Total
|
1 |
|
Heating Fuel
|
Natural Gas |
|
Heating Type
|
Forced Air |
|
Stories Total
|
2 |
|
Size Interior
|
2703.6 Sqft |
|
Total Finished Area
|
2703.6 Sqft |
|
Type
|
House |
Parking
Land
|
Acreage
|
No |
|
Fence Type
|
Fence |
|
Land Amenities
|
Park, Playground |
|
Size Depth
|
43.64 M |
|
Size Frontage
|
12.8 M |
|
Size Irregular
|
530.00 |
|
Size Total
|
530 M2|4,051 - 7,250 Sqft |
|
Size Total Text
|
530 M2|4,051 - 7,250 Sqft |
|
Zoning Description
|
R-1 |
Rooms
| Level |
Type |
Length |
Width |
Dimensions |
|
Basement |
3pc Bathroom |
|
|
7.58 Ft x 7.58 Ft |
|
Basement |
Storage |
|
|
9.75 Ft x 4.83 Ft |
|
Basement |
Family Room |
|
|
14.75 Ft x 23.92 Ft |
|
Basement |
Bedroom |
|
|
11.75 Ft x 11.75 Ft |
|
Main Level |
Other |
|
|
7.83 Ft x 9.58 Ft |
|
Main Level |
Pantry |
|
|
6.00 Ft x 6.67 Ft |
|
Main Level |
Dining Room |
|
|
14.50 Ft x 11.92 Ft |
|
Main Level |
Living Room |
|
|
16.50 Ft x 15.17 Ft |
|
Main Level |
Kitchen |
|
|
14.50 Ft x 11.92 Ft |
|
Main Level |
Office |
|
|
11.00 Ft x 7.75 Ft |
|
Main Level |
2pc Bathroom |
|
|
7.00 Ft x 3.00 Ft |
|
Main Level |
Other |
|
|
8.67 Ft x 7.00 Ft |
|
Upper Level |
Bedroom |
|
|
10.33 Ft x 14.17 Ft |
|
Upper Level |
Other |
|
|
6.00 Ft x 4.67 Ft |
|
Upper Level |
Laundry Room |
|
|
11.17 Ft x 6.17 Ft |
|
Upper Level |
Primary Bedroom |
|
|
15.92 Ft x 13.42 Ft |
|
Upper Level |
4pc Bathroom |
|
|
10.33 Ft x 5.33 Ft |
|
Upper Level |
Bonus Room |
|
|
13.25 Ft x 12.92 Ft |
|
Upper Level |
5pc Bathroom |
|
|
14.67 Ft x 10.42 Ft |
|
Upper Level |
Other |
|
|
11.33 Ft x 7.50 Ft |
|
Upper Level |
Bedroom |
|
|
10.25 Ft x 13.83 Ft |
https://www.realtor.ca/real-estate/26614763/13-marquis-view-se-calgary-mahogany
