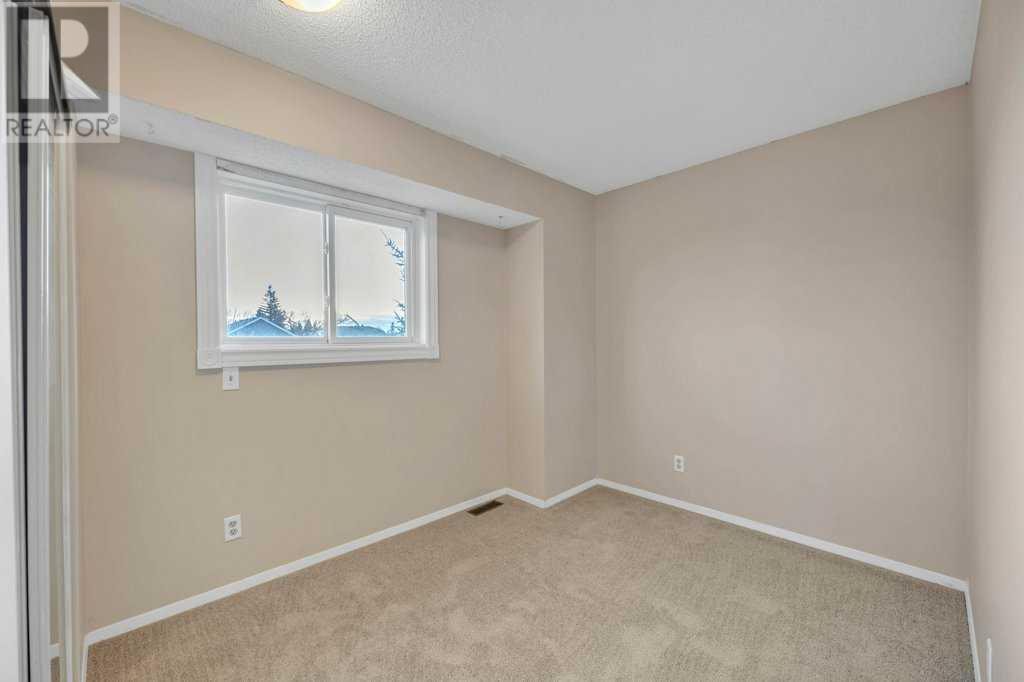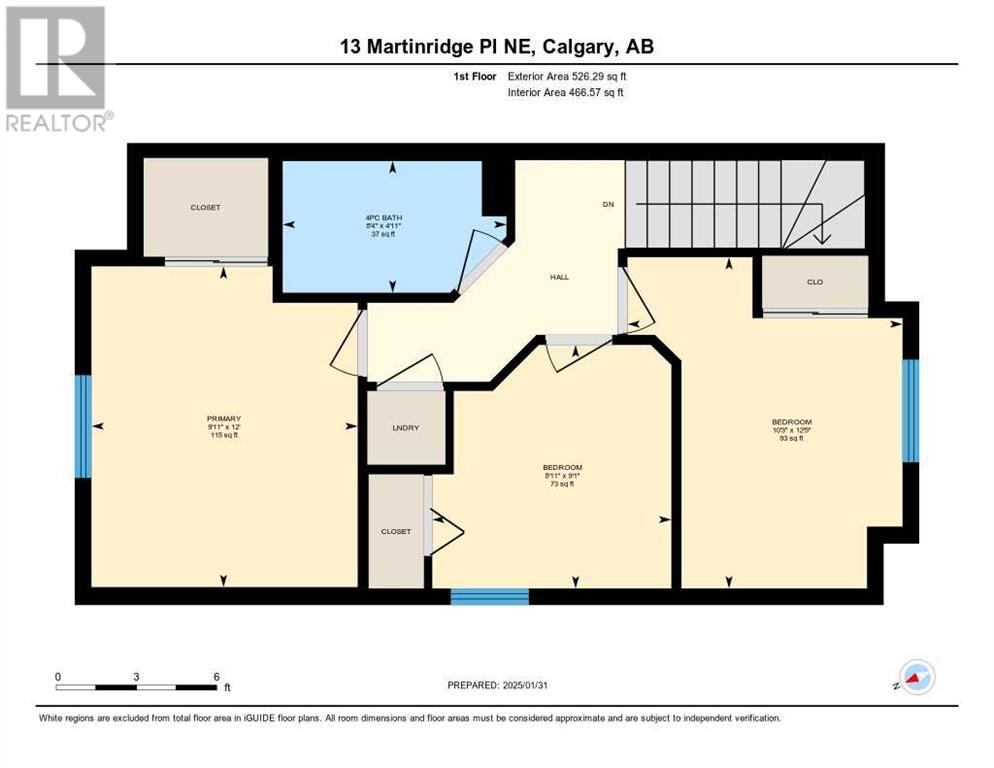4 Bedroom
3 Bathroom
1039 sqft
Central Air Conditioning
Forced Air
$560,000
Welcome to this beautifully renovated detached property nestled in the peaceful community of Martindale, Calgary. Located on a quiet cul-de-sac, this home offers the perfect blend of modern upgrades, functional living spaces, and a prime location close to schools, shopping centers, and the Gurdwara.Spacious living room filled with natural light, perfect for relaxing or entertaining. Open-concept dining area, ideal for family meals and gatherings. Upgraded kitchen featuring sleek stainless steel appliances, modern cabinetry, and ample counter space.Generous primary bedroom, offering a serene retreat. Two additional well-sized bedrooms, perfect for children or guests. A fully upgraded 4-piece bathroom, combining style and functionality.Separate side entrance for added privacy and convenience. Includes a kitchen, cozy rec room, a bedroom, and a 3-piece bathroom. Great potential as a devloped basement or extended family living (subject to city regulations).Huge backyard, perfect for outdoor activities, gardening, or summer barbecues. Quiet cul-de-sac location ensures a peaceful and safe environment. Close proximity to schools, shopping, and the Gurdwara, making daily errands and commutes a breeze.This meticulously maintained home is a rare find in Martindale and won’t stay on the market for long! Whether you’re a growing family or an investor looking for a property with potential, this home has it all.Don’t miss out – call your Realtor today to schedule a viewing before it’s gone! (id:41914)
Property Details
|
MLS® Number
|
A2191583 |
|
Property Type
|
Single Family |
|
Community Name
|
Martindale |
|
Amenities Near By
|
Schools, Shopping |
|
Features
|
Cul-de-sac, Back Lane, No Animal Home, No Smoking Home |
|
Parking Space Total
|
2 |
|
Plan
|
8211473 |
|
Structure
|
Deck |
Building
|
Bathroom Total
|
3 |
|
Bedrooms Above Ground
|
3 |
|
Bedrooms Below Ground
|
1 |
|
Bedrooms Total
|
4 |
|
Appliances
|
Washer, Refrigerator, Dishwasher, Stove, Dryer, Hood Fan |
|
Basement Development
|
Finished |
|
Basement Features
|
Separate Entrance, Suite |
|
Basement Type
|
Full (finished) |
|
Constructed Date
|
1989 |
|
Construction Material
|
Wood Frame |
|
Construction Style Attachment
|
Detached |
|
Cooling Type
|
Central Air Conditioning |
|
Exterior Finish
|
Vinyl Siding |
|
Flooring Type
|
Carpeted, Tile, Vinyl Plank |
|
Foundation Type
|
Poured Concrete |
|
Half Bath Total
|
1 |
|
Heating Type
|
Forced Air |
|
Stories Total
|
2 |
|
Size Interior
|
1039 Sqft |
|
Total Finished Area
|
1039 Sqft |
|
Type
|
House |
Parking
Land
|
Acreage
|
No |
|
Fence Type
|
Fence |
|
Land Amenities
|
Schools, Shopping |
|
Size Depth
|
14.5 M |
|
Size Frontage
|
6.5 M |
|
Size Irregular
|
339.00 |
|
Size Total
|
339 M2|0-4,050 Sqft |
|
Size Total Text
|
339 M2|0-4,050 Sqft |
|
Zoning Description
|
R-cg |
Rooms
| Level |
Type |
Length |
Width |
Dimensions |
|
Basement |
3pc Bathroom |
|
|
6.08 Ft x 6.42 Ft |
|
Basement |
Bedroom |
|
|
9.08 Ft x 9.08 Ft |
|
Basement |
Kitchen |
|
|
3.83 Ft x 11.67 Ft |
|
Basement |
Recreational, Games Room |
|
|
7.92 Ft x 18.33 Ft |
|
Basement |
Furnace |
|
|
5.33 Ft x 12.42 Ft |
|
Main Level |
2pc Bathroom |
|
|
3.67 Ft x 4.75 Ft |
|
Main Level |
Dining Room |
|
|
12.42 Ft x 8.25 Ft |
|
Main Level |
Kitchen |
|
|
12.33 Ft x 10.83 Ft |
|
Main Level |
Living Room |
|
|
12.00 Ft x 10.75 Ft |
|
Upper Level |
4pc Bathroom |
|
|
4.92 Ft x 8.33 Ft |
|
Upper Level |
Bedroom |
|
|
12.42 Ft x 10.25 Ft |
|
Upper Level |
Bedroom |
|
|
9.08 Ft x 8.92 Ft |
|
Upper Level |
Primary Bedroom |
|
|
12.00 Ft x 9.92 Ft |
https://www.realtor.ca/real-estate/27864324/13-martinridge-place-ne-calgary-martindale






































