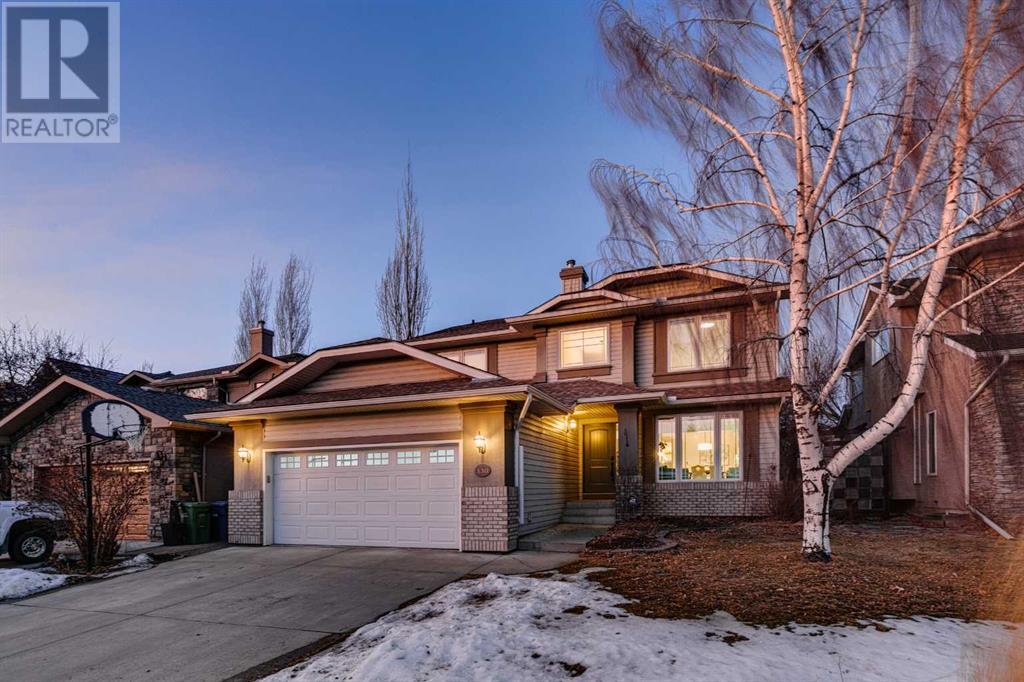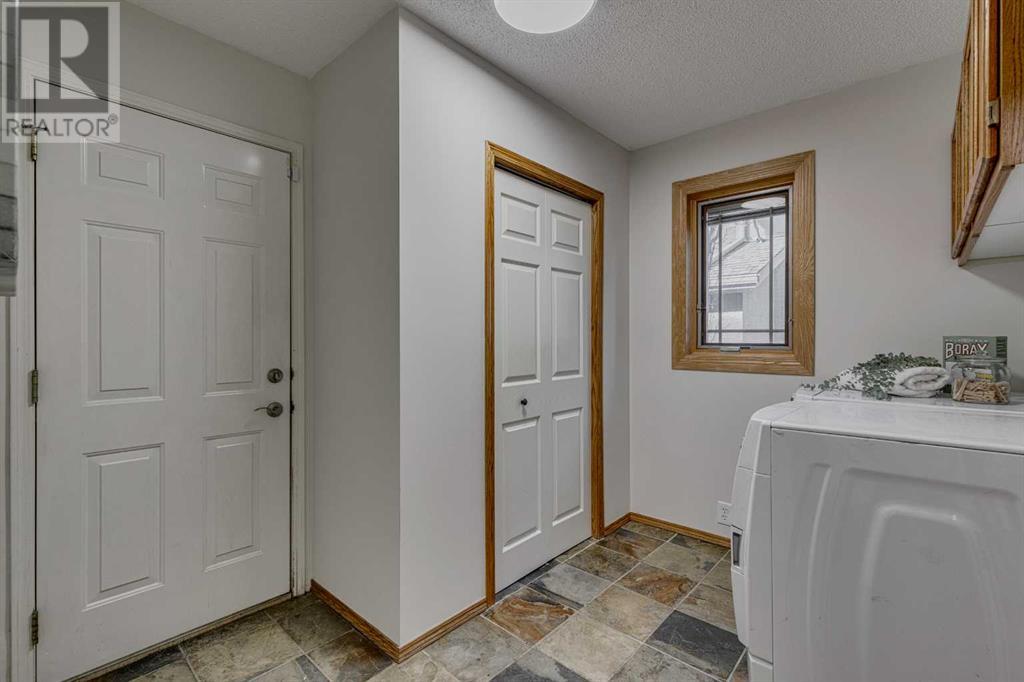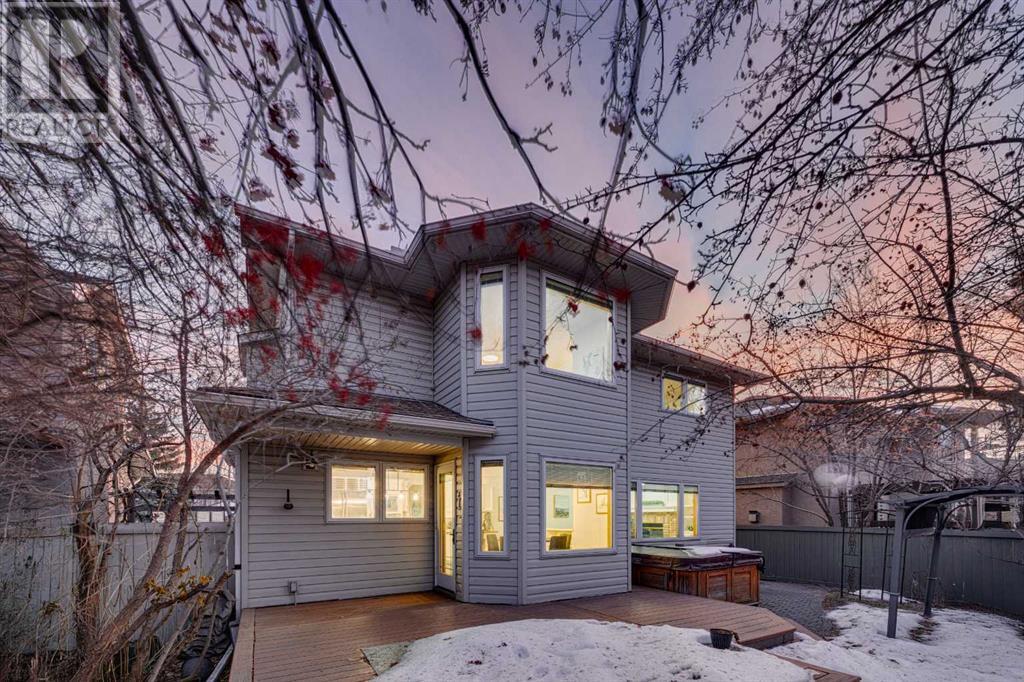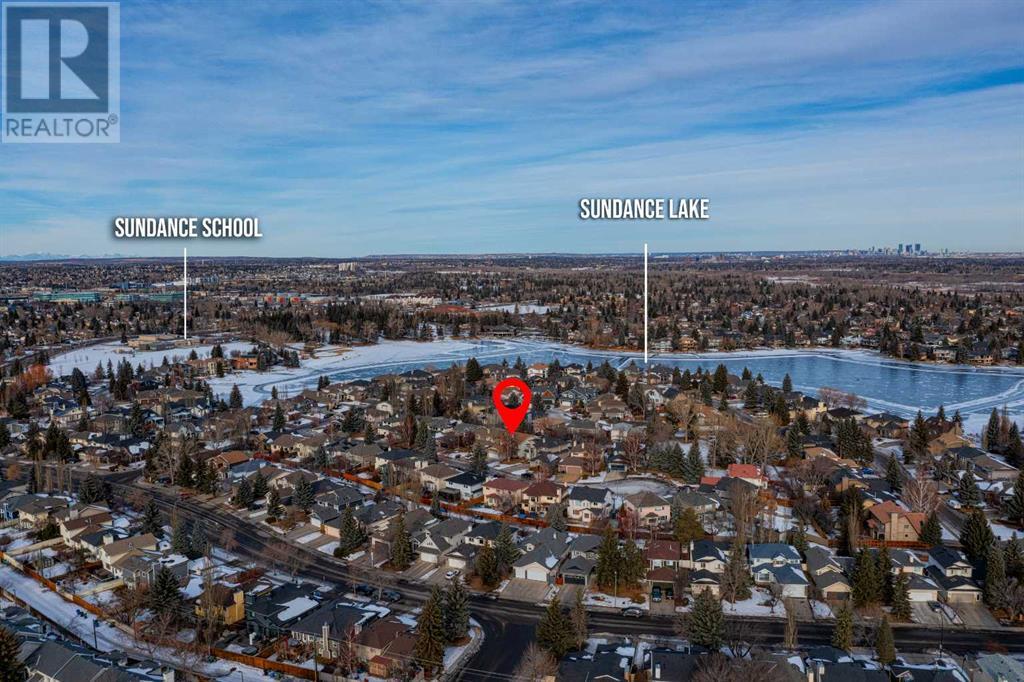5 Bedroom
4 Bathroom
2668 sqft
Fireplace
None
Forced Air
Landscaped
$859,900
This lovely 5-bedroom, lake community home has everything a busy family could need! With a warm and welcoming style and lots of well-designed living space, there is a lot to love about this property. You’ll immediately notice the abundance of natural light throughout the main level of the home (and beyond). Rich hardwood floors throughout the front foyer, kitchen and its adjacent seating area deliver a classic elegance. Off the main foyer, you’ll find a spacious home office – perfect for those work from home days.The kitchen and adjacent seating area are the heart of the home. Catch up with your family and share the best parts of your day in front to the cozy stone fireplace, flanked by stunning floor to ceiling built-ins. This space and the rest of the kitchen area are also fantastic for entertaining and visiting with extended family and friends! You’ll love cooking your favourite recipes in the spacious kitchen – there’s excellent storage, a large pantry and a ton of counter space. Beautiful design elements like granite countertops, stainless steel appliances including a Sub-Zero refrigerator, classic white cabinetry and contemporary light fixtures are wonderful examples of how this home offers top-notch form AND functionality! Just beyond the kitchen’s bright and airy breakfast nook is the door to your backyard. An expansive deck with plenty of space for a barbeque and seating means this outdoor space is ideal for making the most of long summer days. The main level of this home also boasts a more formal dining space for special occasions and a tranquil living room – great for catching up with friends or relaxing with a good book. You’ll also love the day-to day convenience of the main floor powder room and laundry room – which is also the access point to your attached two car garage.Up the elegant, curved staircase you’ll find the first of 4 bedrooms. In addition to a standard sized closet, this large room has a special custom full-wall closet and a built-in desk (making homework a breeze!). The two other bedrooms also have built-in desks, soft natural light and ample closet space. A stylish washroom with a shower makes it easy for the kids to get ready for school!The primary bedroom is a tranquil space to relax, rest and recharge.. You’ll appreciate the ensuite’s deep jacuzzi tub, a separate shower, private water closet and a large vanity – everything you need to feel and look your best! The lower level of the house is definitely the family fun zone. Set up a home theatre for family movie nights or watching the big game. A section of this open concept space is ready for the addition of a pool table or board game/card table. In addition to all the amazing things this home has to offer, the location can’t be beat! You can easily walk or bike to the beach, playgrounds, schools and trails of Fish Creek Provincial Park. It doesn’t get better than this as far as family homes go – book your viewing today and see why this home would be a fantastic fit for your family! (id:41914)
Property Details
|
MLS® Number
|
A2191322 |
|
Property Type
|
Single Family |
|
Community Name
|
Sundance |
|
Amenities Near By
|
Park, Playground, Recreation Nearby, Schools, Shopping, Water Nearby |
|
Community Features
|
Lake Privileges |
|
Features
|
Cul-de-sac, No Smoking Home |
|
Parking Space Total
|
4 |
|
Plan
|
9411909 |
|
Structure
|
Deck |
Building
|
Bathroom Total
|
4 |
|
Bedrooms Above Ground
|
4 |
|
Bedrooms Below Ground
|
1 |
|
Bedrooms Total
|
5 |
|
Appliances
|
Refrigerator, Cooktop - Electric, Dishwasher, Microwave, Garburator, Window Coverings |
|
Basement Development
|
Finished |
|
Basement Type
|
Full (finished) |
|
Constructed Date
|
1995 |
|
Construction Material
|
Wood Frame |
|
Construction Style Attachment
|
Detached |
|
Cooling Type
|
None |
|
Exterior Finish
|
Brick, Vinyl Siding |
|
Fireplace Present
|
Yes |
|
Fireplace Total
|
1 |
|
Flooring Type
|
Carpeted, Hardwood, Slate |
|
Foundation Type
|
Poured Concrete |
|
Half Bath Total
|
1 |
|
Heating Fuel
|
Natural Gas |
|
Heating Type
|
Forced Air |
|
Stories Total
|
2 |
|
Size Interior
|
2668 Sqft |
|
Total Finished Area
|
2668 Sqft |
|
Type
|
House |
Parking
Land
|
Acreage
|
No |
|
Fence Type
|
Fence |
|
Land Amenities
|
Park, Playground, Recreation Nearby, Schools, Shopping, Water Nearby |
|
Landscape Features
|
Landscaped |
|
Size Frontage
|
15.2 M |
|
Size Irregular
|
5403.00 |
|
Size Total
|
5403 Sqft|4,051 - 7,250 Sqft |
|
Size Total Text
|
5403 Sqft|4,051 - 7,250 Sqft |
|
Zoning Description
|
R-c1 |
Rooms
| Level |
Type |
Length |
Width |
Dimensions |
|
Second Level |
Primary Bedroom |
|
|
19.00 Ft x 14.67 Ft |
|
Second Level |
Bedroom |
|
|
16.00 Ft x 12.42 Ft |
|
Second Level |
Bedroom |
|
|
12.92 Ft x 12.83 Ft |
|
Second Level |
Bedroom |
|
|
12.25 Ft x 12.17 Ft |
|
Second Level |
3pc Bathroom |
|
|
9.08 Ft x 7.83 Ft |
|
Second Level |
4pc Bathroom |
|
|
14.00 Ft x 10.42 Ft |
|
Basement |
Bedroom |
|
|
14.00 Ft x 11.25 Ft |
|
Basement |
3pc Bathroom |
|
|
8.00 Ft x 6.58 Ft |
|
Main Level |
Kitchen |
|
|
13.00 Ft x 11.00 Ft |
|
Main Level |
Dining Room |
|
|
14.17 Ft x 10.42 Ft |
|
Main Level |
Other |
|
|
10.00 Ft x 10.00 Ft |
|
Main Level |
Living Room |
|
|
16.58 Ft x 13.00 Ft |
|
Main Level |
Den |
|
|
11.00 Ft x 10.50 Ft |
|
Main Level |
Family Room |
|
|
18.00 Ft x 15.25 Ft |
|
Main Level |
2pc Bathroom |
|
|
5.00 Ft x 5.00 Ft |
https://www.realtor.ca/real-estate/27861742/130-sunset-place-se-calgary-sundance





























