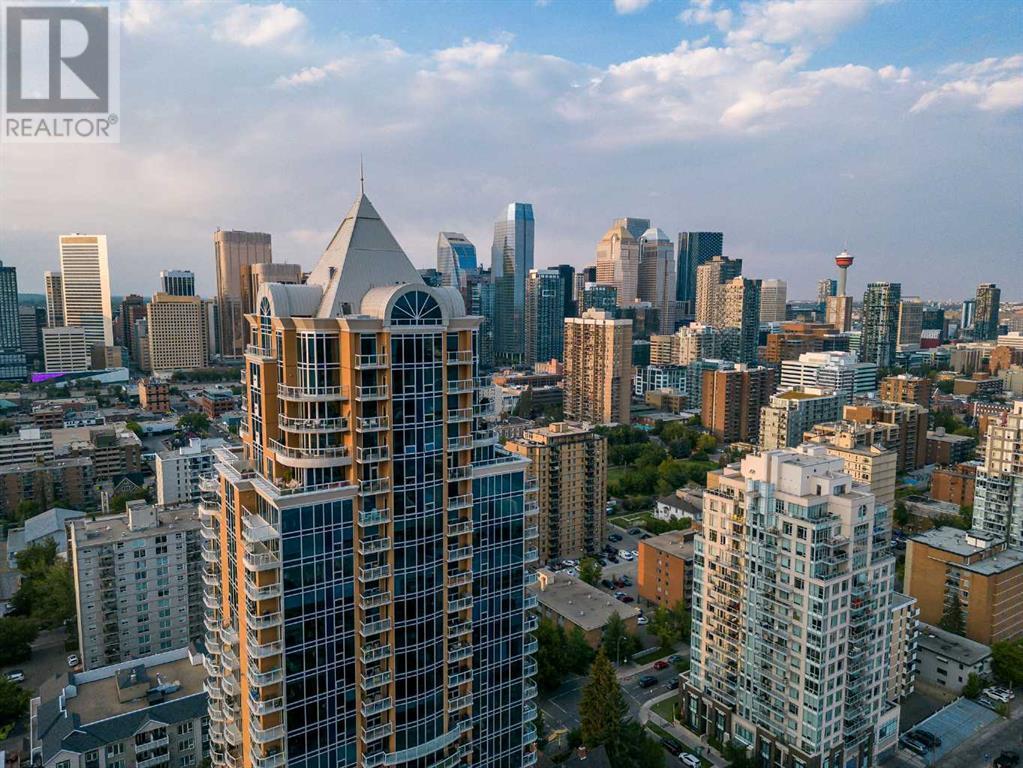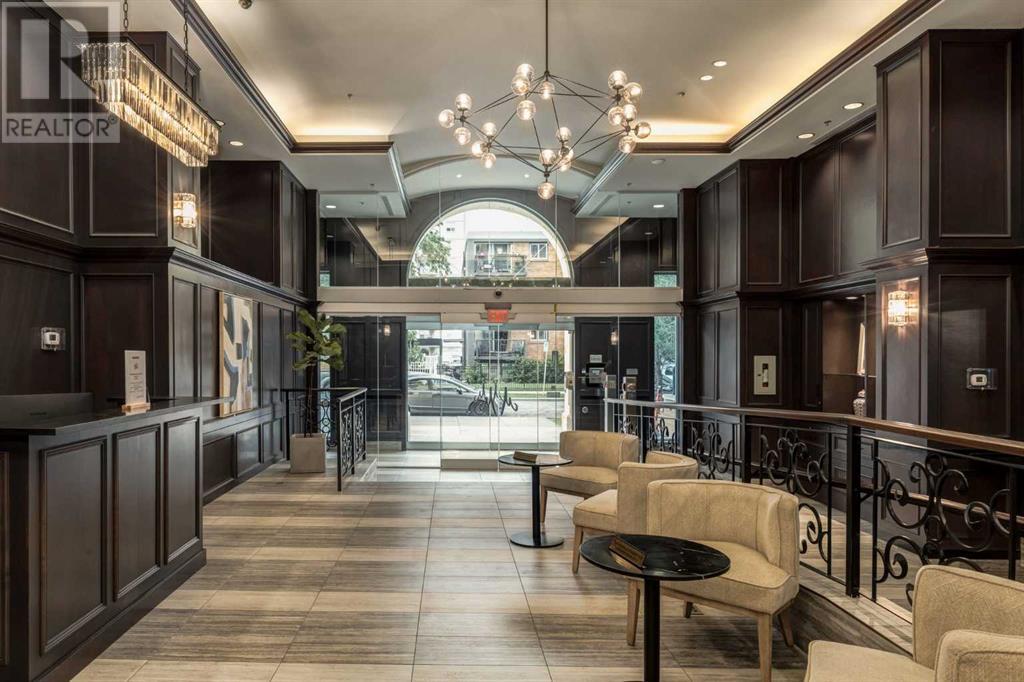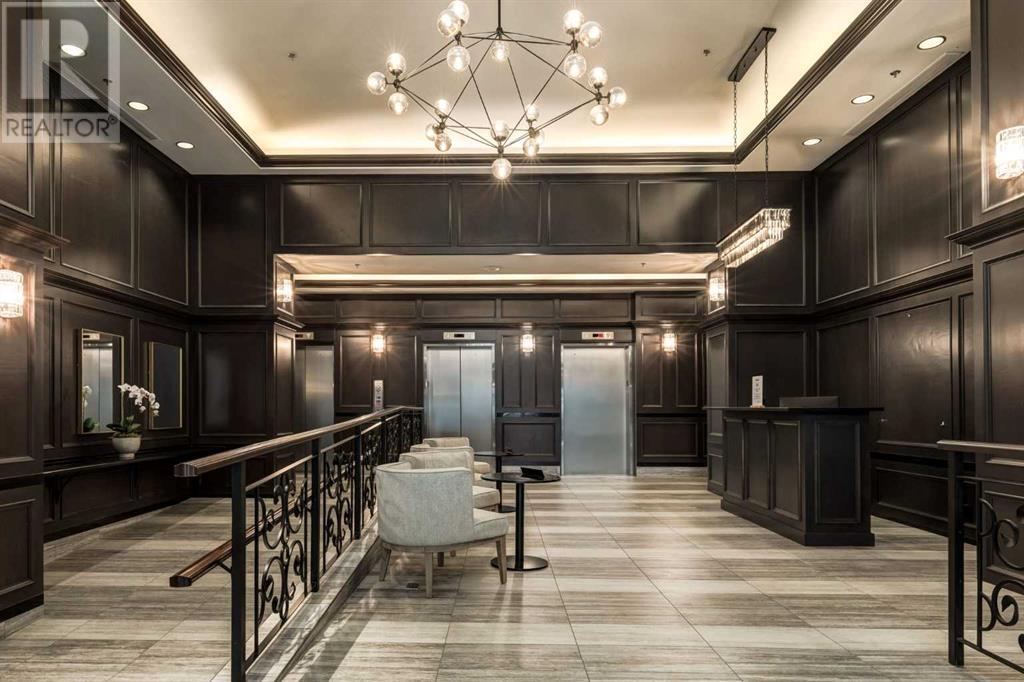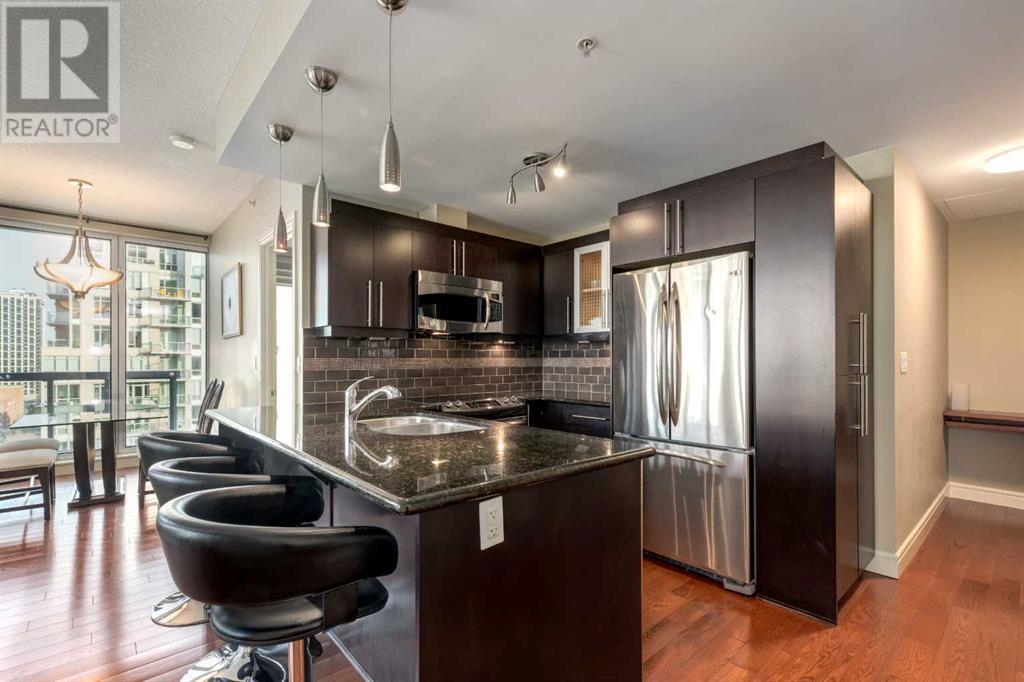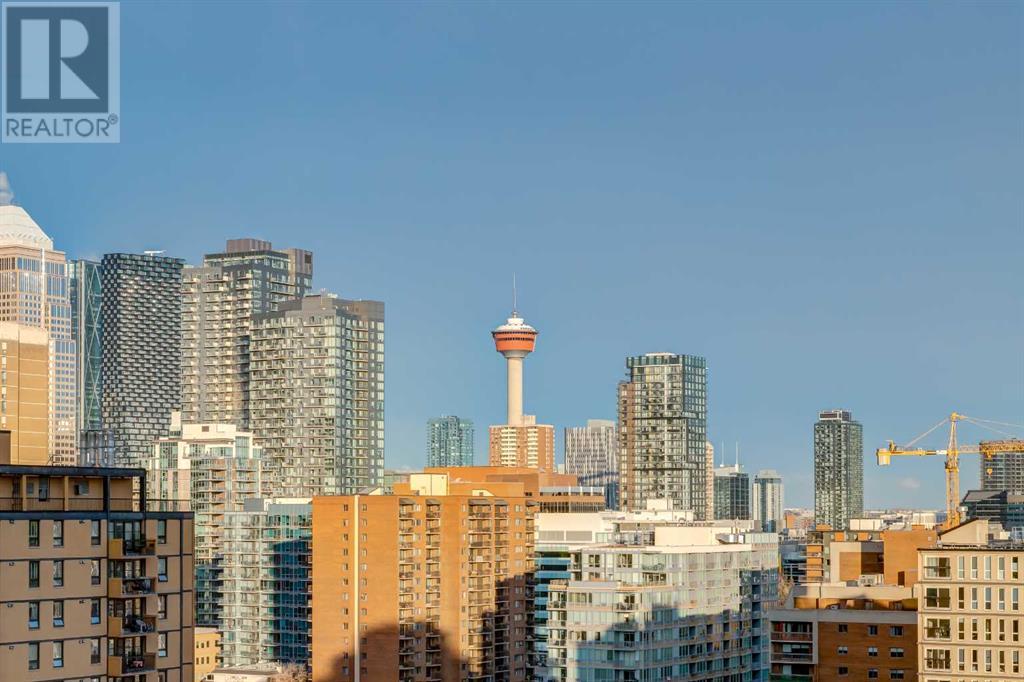1300, 817 15 Avenue Sw Calgary, Alberta T2R 0H8
$515,000Maintenance, Common Area Maintenance, Heat, Insurance, Parking, Property Management, Reserve Fund Contributions, Sewer, Waste Removal, Water
$657.10 Monthly
Maintenance, Common Area Maintenance, Heat, Insurance, Parking, Property Management, Reserve Fund Contributions, Sewer, Waste Removal, Water
$657.10 MonthlyOPEN HOUSE Saturday, February 8th & Sunday, February 9th from 2:00 to 5:00 PM ... THE MONTANA is Architecturally One of the Most Iconic Condominium Buildings in the City ... Spectacular City Skyline Views in the North East Corner Day and Night ... The MONTANA is a Classical Style Condominium Building that Offers an Elegance, Charm, and Sophistication that is Unique in Calgary ... Located in the Best Location in the Beltline Just Around the Corner from the Heart of the "Uptown" 17th Avenue Shopping and Entertainment District ... Perfectly Proportioned 2 Bedroom 2 Bathroom Suite ... Wake Up to the Sunshine in the Northeast Corner and Enjoy the City Skyline in the Evening ... Rich Walnut Built In Wall Unit in the Living Room ... Separate Dining Area with Rich Walnut Built In China Cabinet ... Kitchen with Breakfast Bar, Pantry, Stainless Steel GE Appliances, and Granite Counters ... Three Large Closets ... Second Bedroom with Desk Built In ... Balcony with Gas BBQ Outlet ... Trash Chute Located on Every Floor ... 3 High Speed Elevators ... Quaint Traditional Lobby with Concierge Service 8 AM to 8 PM Weekdays And 9 AM to 5 PM Weekends ... Gym Located on the Main Floor to be Totally Renovated with New Equipment ... Parking Stall Located on P-2 ... 20 Guest Parking Stalls for Your Guests ... 2 Secure Bicycle Storage Rooms On P1 ... Quiet Tree Lined Boulevard with Bicycle Lane ... Just Around the Corner from Mount Royal Village, Good Life Fitness, The New Save On Foods, Canadian Tire, Best Buy, and Shoppers Drug Mart ... Enjoy A FASHIONABLE INNER CITY LIFESTYLE In The MONTANA (id:41914)
Open House
This property has open houses!
12:00 pm
Ends at:5:00 pm
2:00 pm
Ends at:5:00 pm
Property Details
| MLS® Number | A2188301 |
| Property Type | Single Family |
| Community Name | Beltline |
| Amenities Near By | Park, Schools, Shopping |
| Community Features | Pets Allowed With Restrictions |
| Features | Gas Bbq Hookup, Parking |
| Parking Space Total | 1 |
| Plan | 0915342 |
Building
| Bathroom Total | 2 |
| Bedrooms Above Ground | 2 |
| Bedrooms Total | 2 |
| Amenities | Exercise Centre |
| Appliances | Refrigerator, Dishwasher, Stove, Garburator, Microwave Range Hood Combo, Window Coverings, Washer/dryer Stack-up |
| Architectural Style | High Rise |
| Constructed Date | 2009 |
| Construction Material | Poured Concrete |
| Construction Style Attachment | Attached |
| Cooling Type | Central Air Conditioning |
| Exterior Finish | Brick, Concrete |
| Fire Protection | Smoke Detectors, Full Sprinkler System |
| Flooring Type | Carpeted, Ceramic Tile, Hardwood |
| Heating Fuel | Natural Gas |
| Stories Total | 28 |
| Size Interior | 900.3 Sqft |
| Total Finished Area | 900.3 Sqft |
| Type | Apartment |
Parking
| Garage | |
| Visitor Parking | |
| Heated Garage | |
| Underground |
Land
| Acreage | No |
| Land Amenities | Park, Schools, Shopping |
| Size Total Text | Unknown |
| Zoning Description | Dc |
Rooms
| Level | Type | Length | Width | Dimensions |
|---|---|---|---|---|
| Main Level | Living Room | 13.42 Ft x 11.25 Ft | ||
| Main Level | Dining Room | 8.58 Ft x 7.75 Ft | ||
| Main Level | Kitchen | 9.33 Ft x 8.83 Ft | ||
| Main Level | Primary Bedroom | 12.75 Ft x 11.17 Ft | ||
| Main Level | 4pc Bathroom | 8.50 Ft x 6.42 Ft | ||
| Main Level | Bedroom | 13.67 Ft x 11.50 Ft | ||
| Main Level | 3pc Bathroom | 9.17 Ft x 6.50 Ft | ||
| Main Level | Other | 8.00 Ft x 6.00 Ft |
https://www.realtor.ca/real-estate/27864303/1300-817-15-avenue-sw-calgary-beltline
Interested?
Contact us for more information

