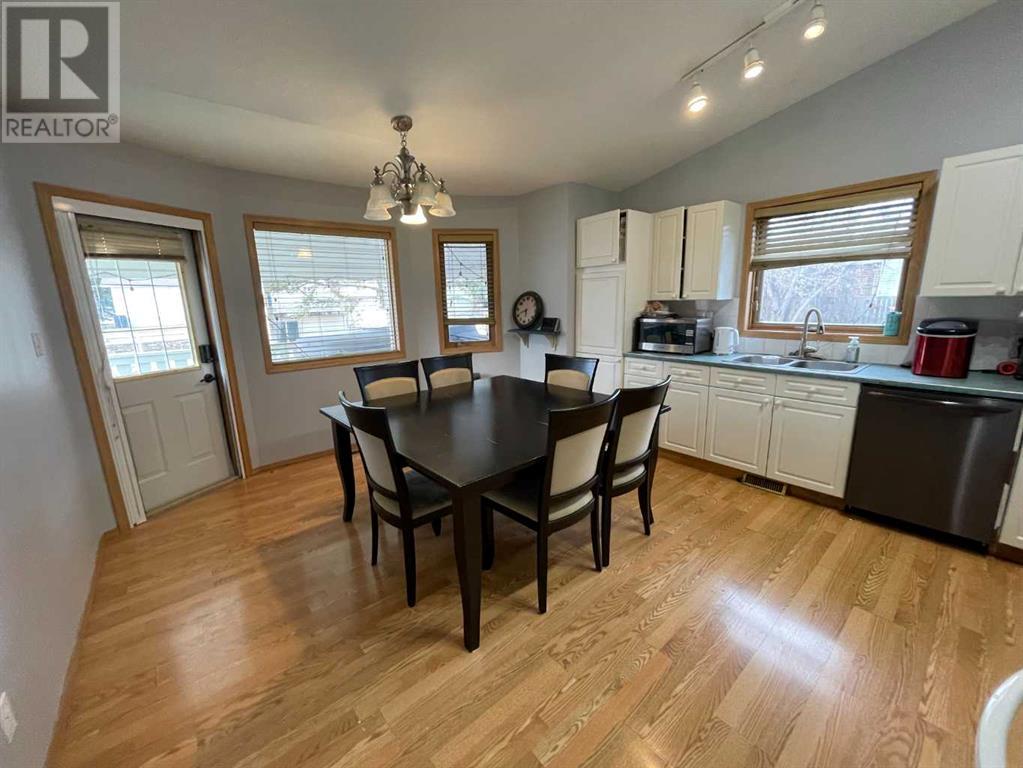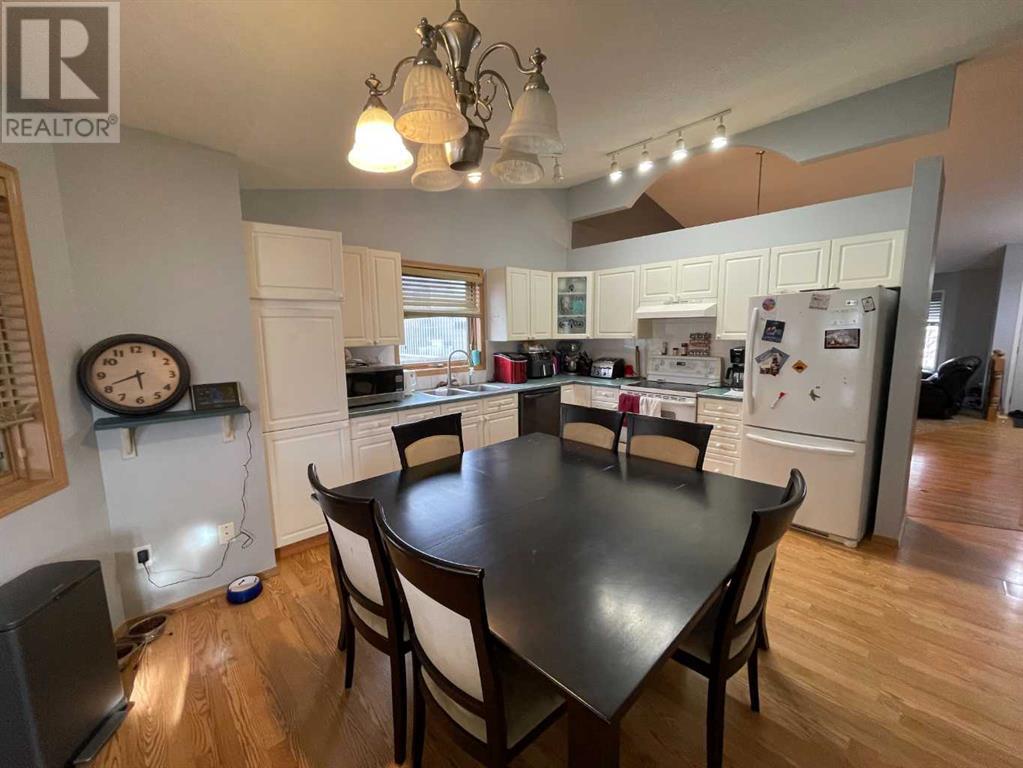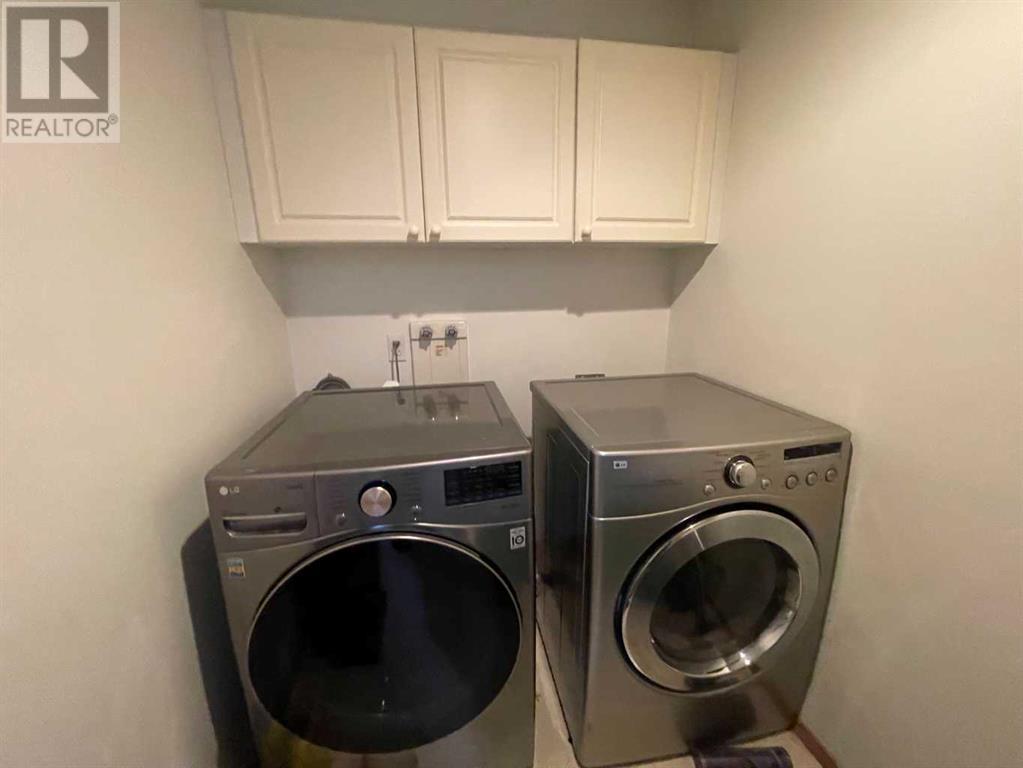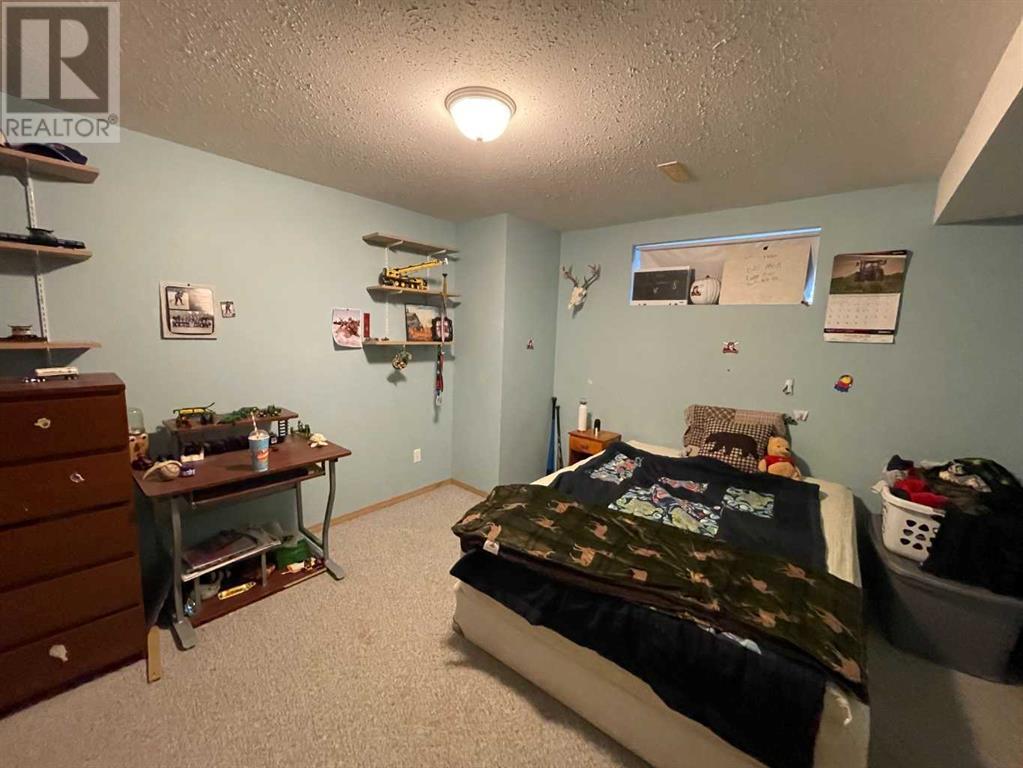5 Bedroom
3 Bathroom
1235 sqft
Bungalow
Fireplace
Central Air Conditioning
Forced Air, See Remarks
$379,900
This family home is ready for new owners. Spacious living and dining areas with vaulted ceiling, hardwood floors and gas fireplace (currently not working). The country kitchen has plenty of cabinets and a door to the rear covered deck that is home to the hot tub. The laundry room is conveniently located on the main floor. The master bedroom features double closets and a 3 piece ensuite. The basement is home to 3 bedrooms, another bathroom and a large family/games room. The large back yard will give your kids plenty of room to run around. The roof was reshingled in 2016, the high efficiency furnace was installed in 2021 and central air conditioning was installed that same year. (id:41914)
Property Details
|
MLS® Number
|
A2123195 |
|
Property Type
|
Single Family |
|
Amenities Near By
|
Golf Course, Recreation Nearby |
|
Community Features
|
Golf Course Development |
|
Features
|
Back Lane, No Smoking Home |
|
Parking Space Total
|
4 |
|
Plan
|
3880n |
|
Structure
|
Shed, Deck |
Building
|
Bathroom Total
|
3 |
|
Bedrooms Above Ground
|
2 |
|
Bedrooms Below Ground
|
3 |
|
Bedrooms Total
|
5 |
|
Appliances
|
Refrigerator, Dishwasher, Stove, Hood Fan, Window Coverings, Washer & Dryer |
|
Architectural Style
|
Bungalow |
|
Basement Development
|
Finished |
|
Basement Type
|
Full (finished) |
|
Constructed Date
|
1995 |
|
Construction Material
|
Wood Frame |
|
Construction Style Attachment
|
Detached |
|
Cooling Type
|
Central Air Conditioning |
|
Exterior Finish
|
Vinyl Siding |
|
Fireplace Present
|
Yes |
|
Fireplace Total
|
1 |
|
Flooring Type
|
Carpeted, Hardwood, Laminate |
|
Foundation Type
|
Poured Concrete |
|
Heating Fuel
|
Natural Gas |
|
Heating Type
|
Forced Air, See Remarks |
|
Stories Total
|
1 |
|
Size Interior
|
1235 Sqft |
|
Total Finished Area
|
1235 Sqft |
|
Type
|
House |
Parking
|
Concrete
|
|
|
Attached Garage
|
2 |
Land
|
Acreage
|
No |
|
Fence Type
|
Partially Fenced |
|
Land Amenities
|
Golf Course, Recreation Nearby |
|
Size Depth
|
36.57 M |
|
Size Frontage
|
15.24 M |
|
Size Irregular
|
6000.00 |
|
Size Total
|
6000 Sqft|4,051 - 7,250 Sqft |
|
Size Total Text
|
6000 Sqft|4,051 - 7,250 Sqft |
|
Zoning Description
|
R-2 |
Rooms
| Level |
Type |
Length |
Width |
Dimensions |
|
Basement |
Family Room |
|
|
24.75 Ft x 13.17 Ft |
|
Basement |
Bedroom |
|
|
12.33 Ft x 11.75 Ft |
|
Basement |
Bedroom |
|
|
11.58 Ft x 9.75 Ft |
|
Basement |
Bedroom |
|
|
11.33 Ft x 10.75 Ft |
|
Basement |
4pc Bathroom |
|
|
.00 Ft x .00 Ft |
|
Main Level |
Living Room |
|
|
16.08 Ft x 12.42 Ft |
|
Main Level |
Dining Room |
|
|
12.00 Ft x 9.58 Ft |
|
Main Level |
Other |
|
|
14.50 Ft x 13.92 Ft |
|
Main Level |
Primary Bedroom |
|
|
13.50 Ft x 11.92 Ft |
|
Main Level |
Bedroom |
|
|
10.00 Ft x 9.92 Ft |
|
Main Level |
Laundry Room |
|
|
8.42 Ft x 5.25 Ft |
|
Main Level |
4pc Bathroom |
|
|
.00 Ft x .00 Ft |
|
Main Level |
3pc Bathroom |
|
|
.00 Ft x .00 Ft |
https://www.realtor.ca/real-estate/26768942/1503-23-avenue-didsbury
























