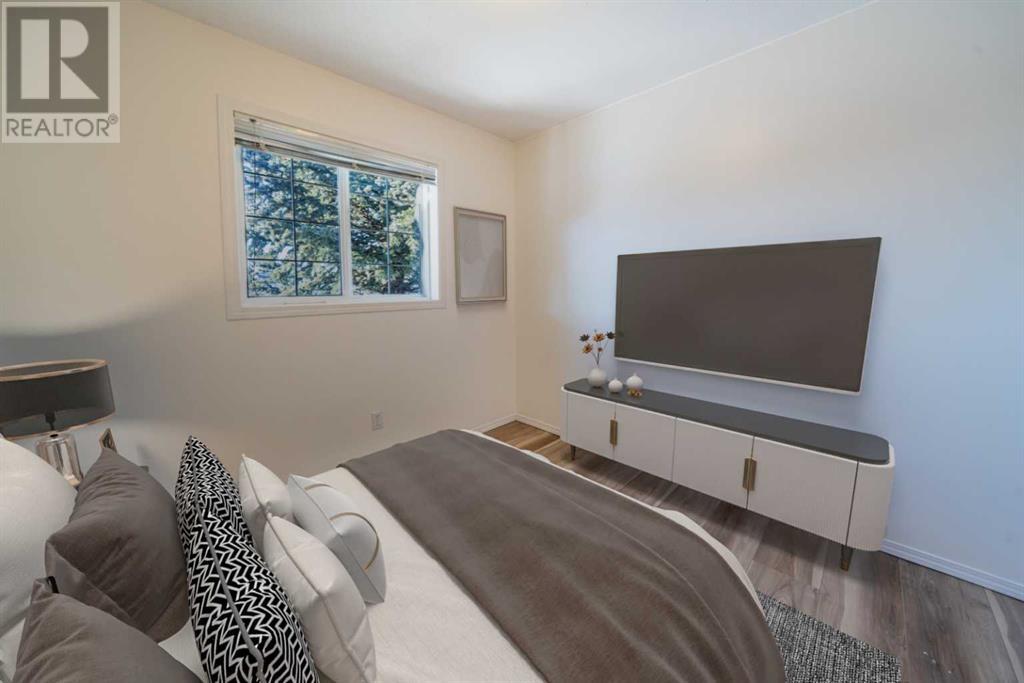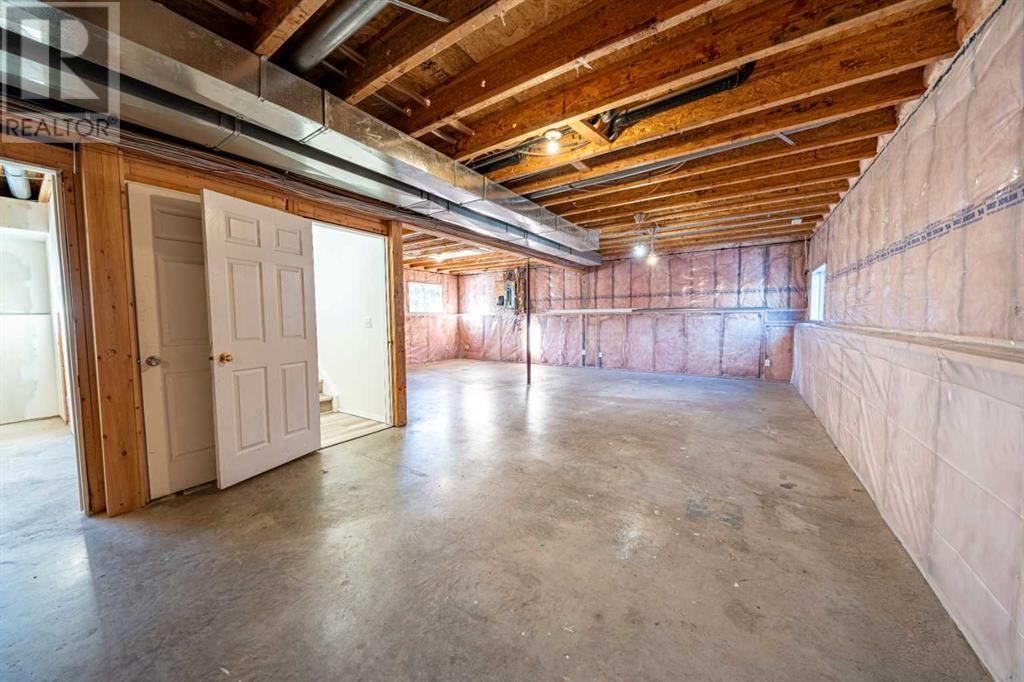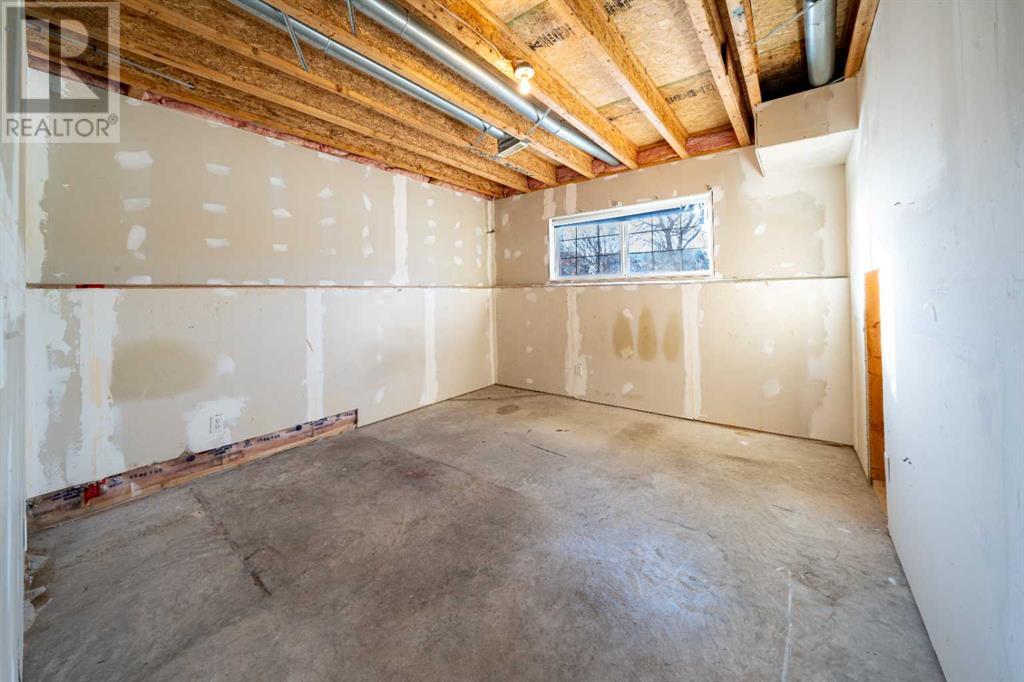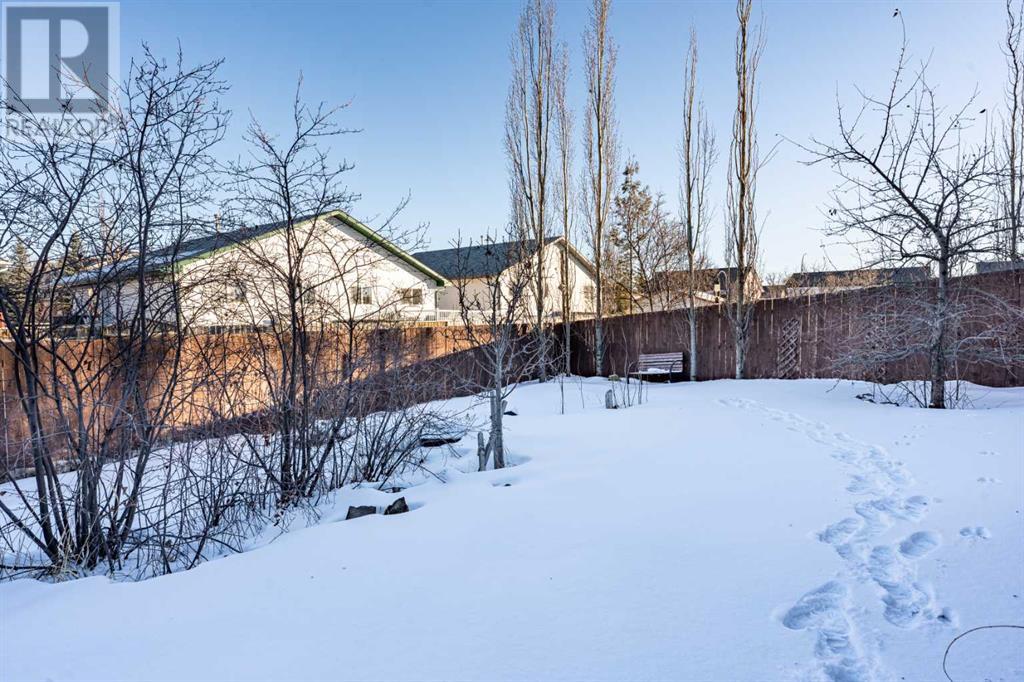3 Bedroom
2 Bathroom
1077 sqft
Bi-Level
Central Air Conditioning
Forced Air
Landscaped
$475,000
Exceptional value for this beautifully updated detached home on a huge pie lot within a quiet cul-de-sac. Great curb appeal with mature landscaping and soaring trees. Inside is a welcoming retreat with a neutral colour pallet and luxury vinyl plank flooring throughout (no carpet!). The living room invites relaxation bathed in natural light from the sunny west-facing window. Modernly updated the kitchen inspires culinary adventures featuring quartz countertops, an updated backsplash, crisp white cabinets and stainless steel appliances. Adjacently, the dining room easily hosts guests and family meals or head out to the large deck in the warmer months for casual barbeques and al fresco meals nestled amongst the trees. Retreat at the end of the day to the primary bedroom complete with its own private ensuite, no more stumbling down the hall in the middle of the night! Both additional bedrooms are spacious and bright with easy access to the updated 4-piece main bathroom. The basement awaits your dream development with ample space for everything on your wish list. The massive pie-shaped backyard is a tranquil oasis with lovely landscaping, tons of grassy play space for kids and pets and a firepit enticing endless summer nights roasting marshmallows under the stars. Ample off-street and RV parking add to the allure of this great property. Ideally located within walking distance to schools and parks plus mere minutes to the Strathmore Golf Course, the Family Centre Arena, the hospital, baseball diamonds and more! Truly an outstanding location for this move-in ready home! (id:41914)
Property Details
|
MLS® Number
|
A2190624 |
|
Property Type
|
Single Family |
|
Community Name
|
Strathaven |
|
Amenities Near By
|
Park, Playground, Schools, Shopping |
|
Features
|
Cul-de-sac, Back Lane, No Smoking Home, Gas Bbq Hookup |
|
Parking Space Total
|
2 |
|
Plan
|
0310482 |
|
Structure
|
Deck |
Building
|
Bathroom Total
|
2 |
|
Bedrooms Above Ground
|
3 |
|
Bedrooms Total
|
3 |
|
Appliances
|
Washer, Refrigerator, Dishwasher, Stove, Dryer, Microwave Range Hood Combo, Window Coverings |
|
Architectural Style
|
Bi-level |
|
Basement Development
|
Unfinished |
|
Basement Type
|
Full (unfinished) |
|
Constructed Date
|
2003 |
|
Construction Material
|
Wood Frame |
|
Construction Style Attachment
|
Detached |
|
Cooling Type
|
Central Air Conditioning |
|
Exterior Finish
|
Vinyl Siding |
|
Flooring Type
|
Vinyl Plank |
|
Foundation Type
|
Poured Concrete |
|
Half Bath Total
|
1 |
|
Heating Fuel
|
Natural Gas |
|
Heating Type
|
Forced Air |
|
Size Interior
|
1077 Sqft |
|
Total Finished Area
|
1077 Sqft |
|
Type
|
House |
Parking
Land
|
Acreage
|
No |
|
Fence Type
|
Fence |
|
Land Amenities
|
Park, Playground, Schools, Shopping |
|
Landscape Features
|
Landscaped |
|
Size Depth
|
29.25 M |
|
Size Frontage
|
14 M |
|
Size Irregular
|
494.00 |
|
Size Total
|
494 M2|4,051 - 7,250 Sqft |
|
Size Total Text
|
494 M2|4,051 - 7,250 Sqft |
|
Zoning Description
|
R1 |
Rooms
| Level |
Type |
Length |
Width |
Dimensions |
|
Main Level |
Living Room |
|
|
15.92 Ft x 112.08 Ft |
|
Main Level |
Kitchen |
|
|
11.33 Ft x 11.67 Ft |
|
Main Level |
Dining Room |
|
|
11.67 Ft x 6.92 Ft |
|
Main Level |
Primary Bedroom |
|
|
12.92 Ft x 11.92 Ft |
|
Main Level |
Bedroom |
|
|
8.92 Ft x 8.92 Ft |
|
Main Level |
Bedroom |
|
|
11.92 Ft x 8.42 Ft |
|
Main Level |
2pc Bathroom |
|
|
Measurements not available |
|
Main Level |
4pc Bathroom |
|
|
Measurements not available |
https://www.realtor.ca/real-estate/27860595/1514-strathcona-close-strathmore-strathaven





































