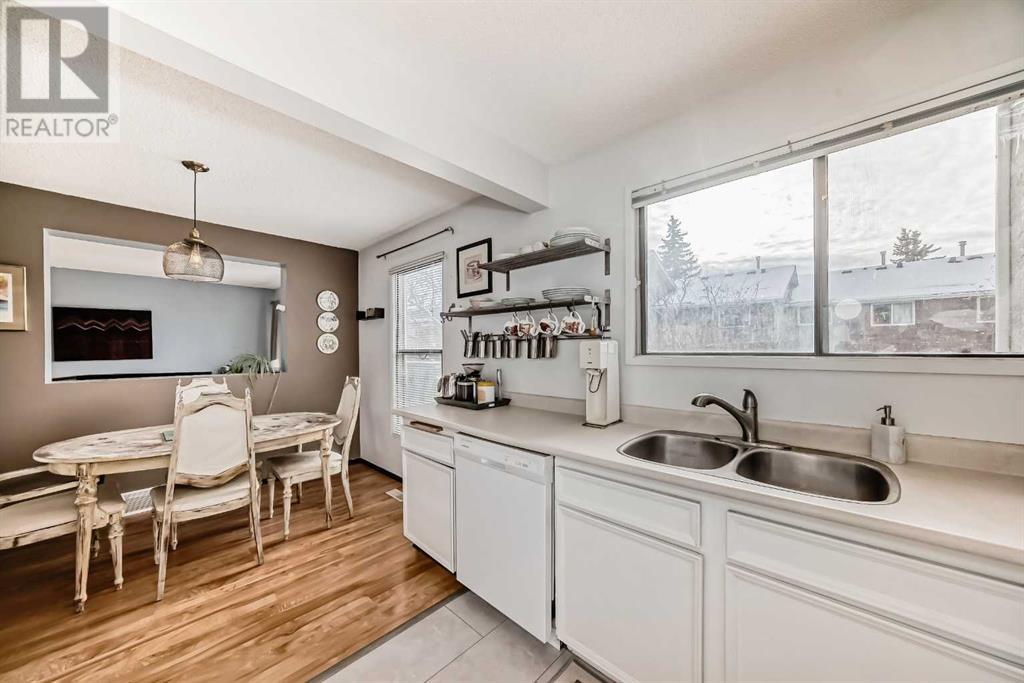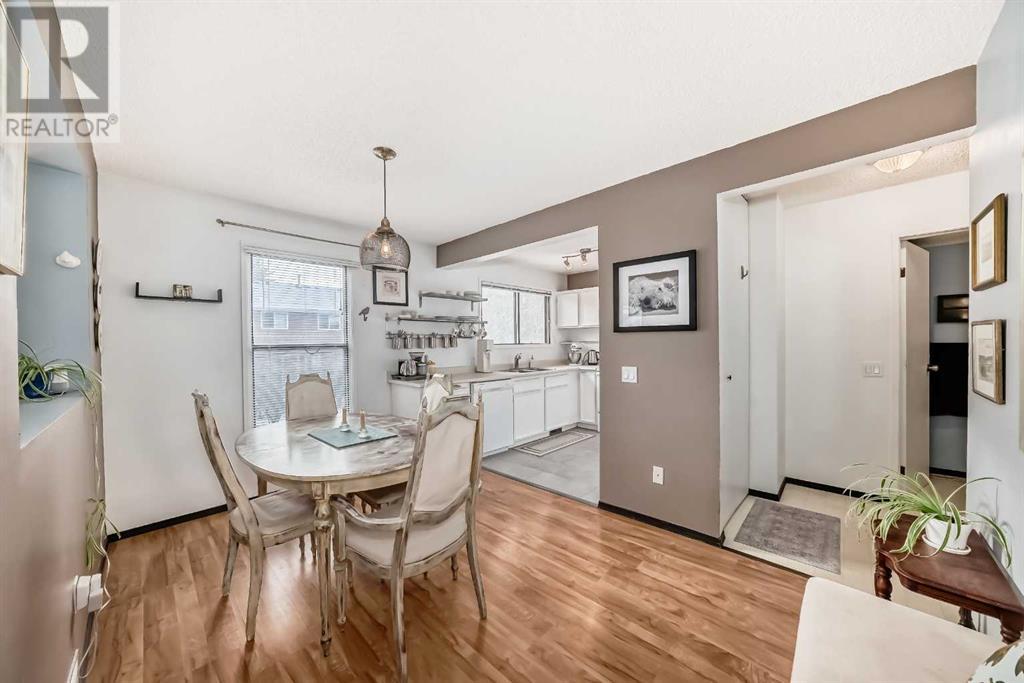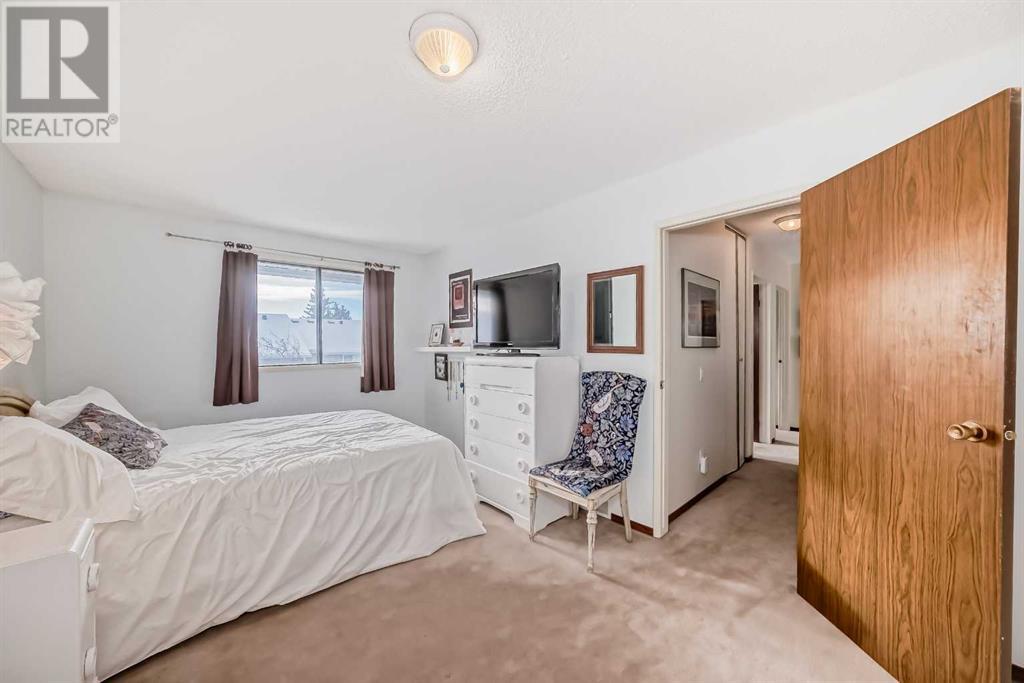158, 6915 Ranchview Drive Nw Calgary, Alberta T3G 1R8
$379,900Maintenance, Condominium Amenities, Common Area Maintenance, Insurance, Parking, Property Management, Reserve Fund Contributions, Waste Removal
$427.42 Monthly
Maintenance, Condominium Amenities, Common Area Maintenance, Insurance, Parking, Property Management, Reserve Fund Contributions, Waste Removal
$427.42 MonthlyWelcome home to this bright and spacious townhome in Ranchland Meadows. The main floor has a very practical layout with open kitchen and dining space as well as sightlines to the living room that offers access to the deck and outdoor space. Large trees make it very private. There is also a half bath on this level. Upstairs you will find 3 bedrooms and a full bath. The finished basement offers great bonus living space as well as a 3 piece bathroom, laundry and storage space. This unit has a dedicated assigned parking stall close to the front door and the complex offers a central amenities building for residents. The community of Ranchlands has a great NW location with parks and schools within walking distance as well as quick access to Crowchild Trail and the Crowfoot c-train station. Close to the shops and amenities of Crowfoot Shopping as well as the Crowfoot Library and YMCA. (id:41914)
Property Details
| MLS® Number | A2186585 |
| Property Type | Single Family |
| Community Name | Ranchlands |
| Amenities Near By | Schools, Shopping |
| Community Features | Pets Allowed |
| Features | See Remarks, No Smoking Home, Parking |
| Parking Space Total | 1 |
| Plan | 8010081 |
Building
| Bathroom Total | 3 |
| Bedrooms Above Ground | 3 |
| Bedrooms Total | 3 |
| Amenities | Recreation Centre |
| Appliances | Washer, Refrigerator, Dishwasher, Range, Microwave |
| Basement Development | Finished |
| Basement Type | Full (finished) |
| Constructed Date | 1979 |
| Construction Material | Wood Frame |
| Construction Style Attachment | Attached |
| Cooling Type | None |
| Exterior Finish | Stucco |
| Flooring Type | Carpeted, Laminate |
| Foundation Type | Poured Concrete |
| Half Bath Total | 1 |
| Heating Type | Forced Air |
| Stories Total | 2 |
| Size Interior | 1100 Sqft |
| Total Finished Area | 1100 Sqft |
| Type | Row / Townhouse |
Land
| Acreage | No |
| Fence Type | Not Fenced |
| Land Amenities | Schools, Shopping |
| Landscape Features | Fruit Trees, Lawn |
| Size Total Text | Unknown |
| Zoning Description | M-c1 |
Rooms
| Level | Type | Length | Width | Dimensions |
|---|---|---|---|---|
| Second Level | Bedroom | 10.08 M x 7.42 M | ||
| Second Level | Primary Bedroom | 10.00 M x 15.17 M | ||
| Second Level | Bedroom | 8.42 M x 8.50 M | ||
| Second Level | 4pc Bathroom | 5.00 M x 8.25 M | ||
| Basement | Family Room | 8.50 M x 15.92 M | ||
| Basement | 3pc Bathroom | 7.33 M x 7.25 M | ||
| Basement | Den | 11.42 M x 8.42 M | ||
| Main Level | Other | 4.50 M x 7.58 M | ||
| Main Level | 2pc Bathroom | 3.42 M x 6.92 M | ||
| Main Level | Kitchen | 8.67 M x 9.75 M | ||
| Main Level | Dining Room | 8.58 M x 13.00 M | ||
| Main Level | Other | 12.08 M x 6.00 M | ||
| Main Level | Living Room | 11.25 M x 17.25 M |
https://www.realtor.ca/real-estate/27786079/158-6915-ranchview-drive-nw-calgary-ranchlands
Interested?
Contact us for more information







































