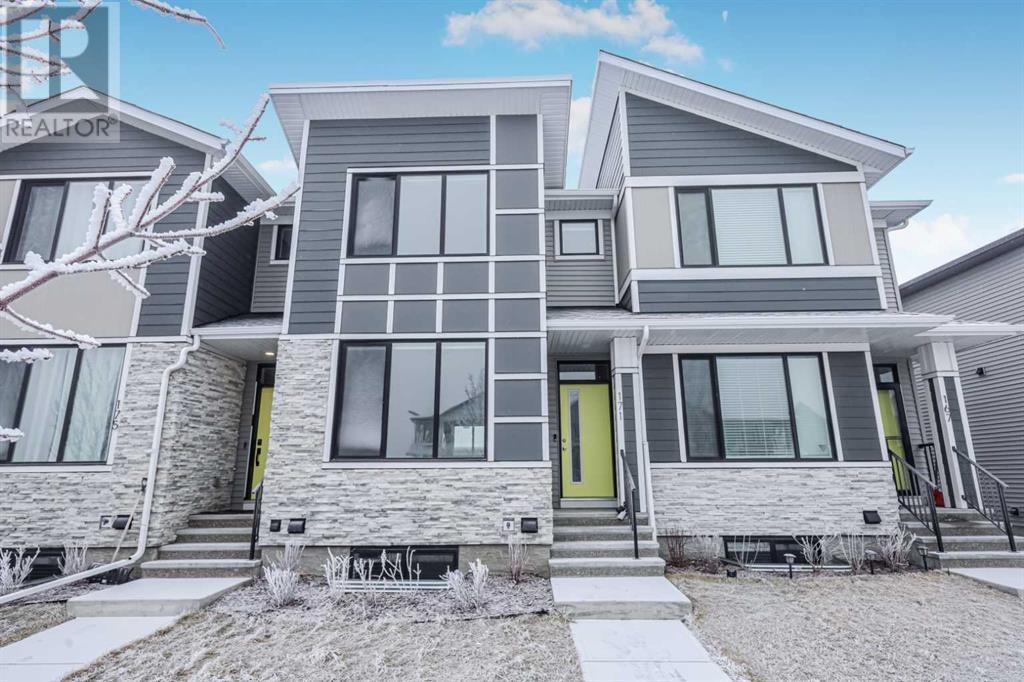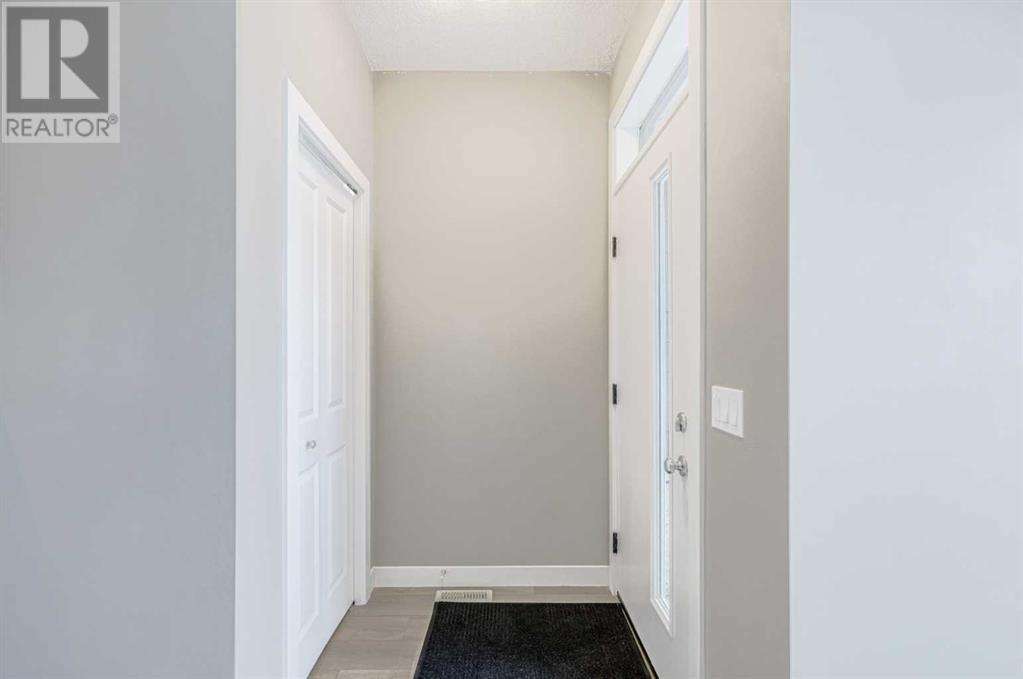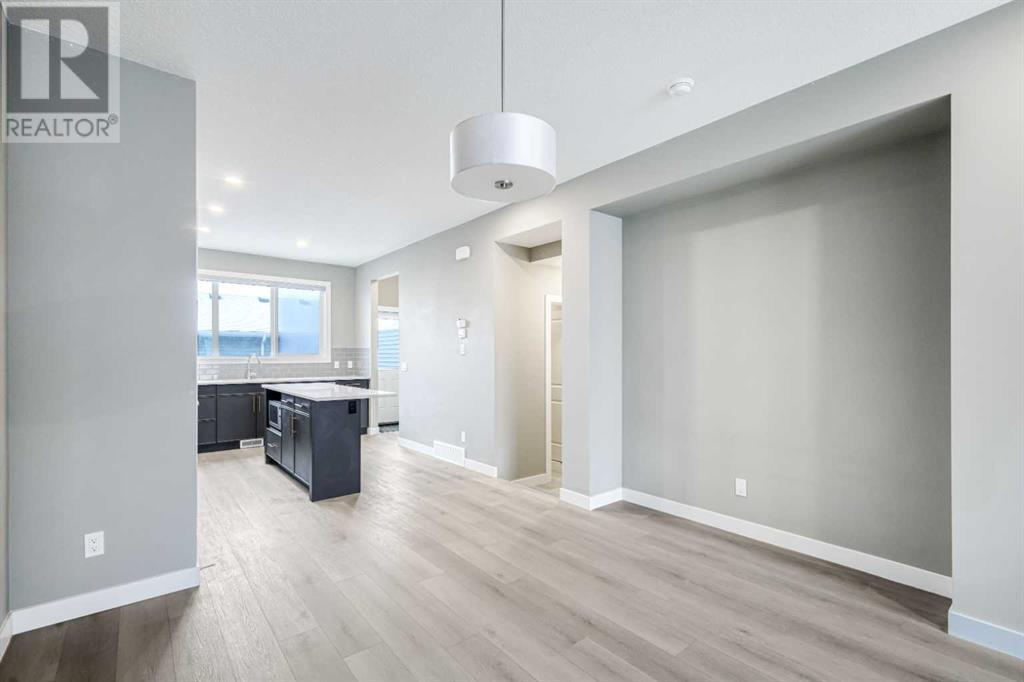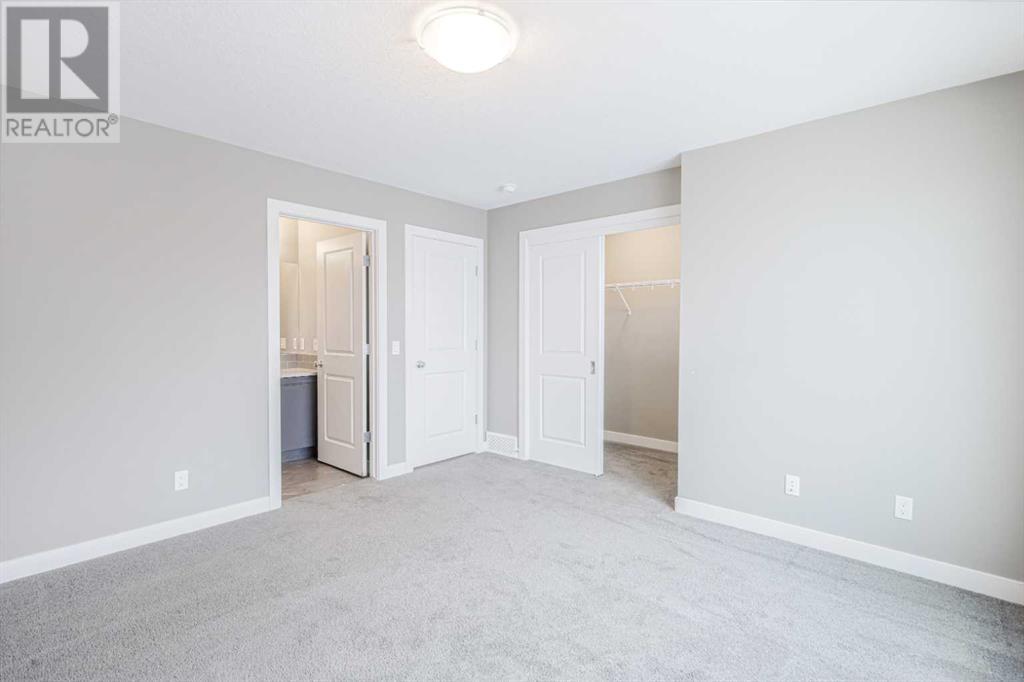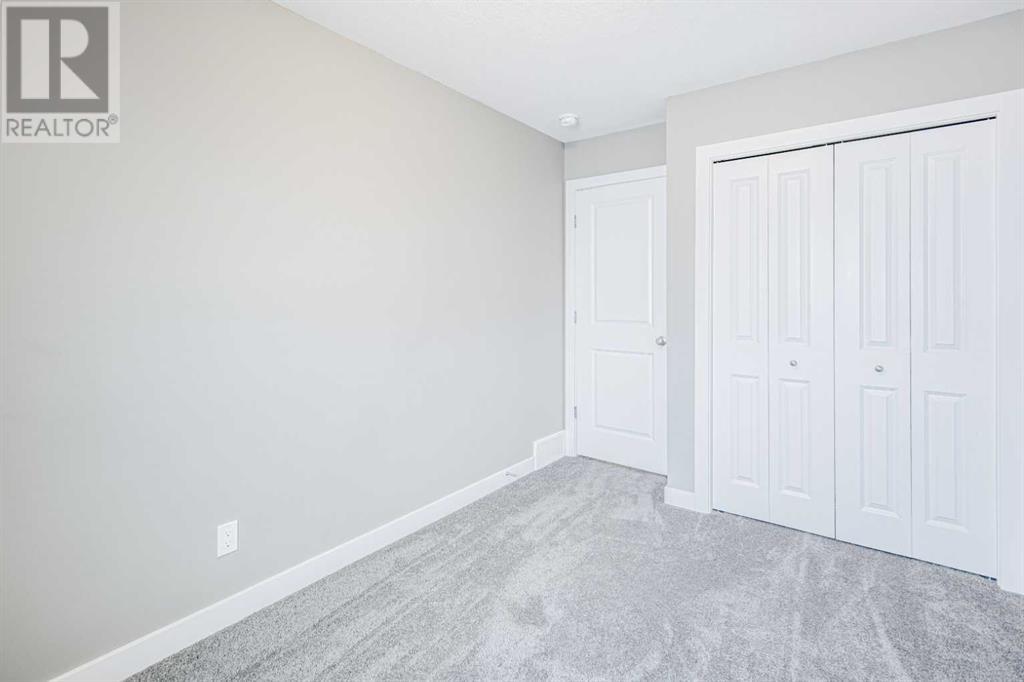3 Bedroom
3 Bathroom
1447.61 sqft
None
Forced Air
$569,900
Discover the perfect blend of comfort and convenience at 171 Belvedere Avenue SE! This charming 3-bedroom townhouse is ideal for first-time homebuyers, investors, or families seeking a stylish and low-maintenance living space.As you enter, you'll be greeted by an inviting open-concept layout that maximizes space and natural light. The modern kitchen features sleek appliances, ample cabinetry, and a spacious dining area, perfect for family meals or entertaining friends. The cozy living room is the heart of the home, providing a warm atmosphere for relaxation.Upstairs, you'll find three generously sized bedrooms, including a master suite with plenty of closet space. The remaining bedrooms are versatile and bright, ideal for guests, children, or a home office. A well-appointed bathroom completes the upper level, making it both functional and accommodating.Outside, enjoy your private outdoor space, perfect for morning coffee or summer barbecues, and take advantage of the easy access to nearby parks, schools, shopping, and transit options.Don’t miss your chance to own this delightful townhouse in a thriving community! Schedule a viewing today and see all that this fantastic property has to offer! (id:41914)
Property Details
|
MLS® Number
|
A2190808 |
|
Property Type
|
Single Family |
|
Community Name
|
Belvedere |
|
Amenities Near By
|
Park, Playground, Schools, Shopping |
|
Features
|
Other |
|
Parking Space Total
|
2 |
|
Plan
|
2110715 |
|
Structure
|
Deck |
Building
|
Bathroom Total
|
3 |
|
Bedrooms Above Ground
|
3 |
|
Bedrooms Total
|
3 |
|
Appliances
|
Refrigerator, Range - Electric, Dishwasher, Microwave, Hood Fan, Washer/dryer Stack-up |
|
Basement Development
|
Unfinished |
|
Basement Type
|
Full (unfinished) |
|
Constructed Date
|
2023 |
|
Construction Material
|
Poured Concrete, Wood Frame |
|
Construction Style Attachment
|
Attached |
|
Cooling Type
|
None |
|
Exterior Finish
|
Concrete, Vinyl Siding |
|
Flooring Type
|
Carpeted, Other, Vinyl Plank |
|
Foundation Type
|
Poured Concrete |
|
Half Bath Total
|
1 |
|
Heating Fuel
|
Natural Gas |
|
Heating Type
|
Forced Air |
|
Stories Total
|
2 |
|
Size Interior
|
1447.61 Sqft |
|
Total Finished Area
|
1447.61 Sqft |
|
Type
|
Row / Townhouse |
Parking
Land
|
Acreage
|
No |
|
Fence Type
|
Fence |
|
Land Amenities
|
Park, Playground, Schools, Shopping |
|
Size Frontage
|
5.87 M |
|
Size Irregular
|
187.00 |
|
Size Total
|
187 M2|0-4,050 Sqft |
|
Size Total Text
|
187 M2|0-4,050 Sqft |
|
Zoning Description
|
R-gm |
Rooms
| Level |
Type |
Length |
Width |
Dimensions |
|
Second Level |
4pc Bathroom |
|
|
8.83 Ft x 4.92 Ft |
|
Second Level |
4pc Bathroom |
|
|
8.83 Ft x 4.92 Ft |
|
Second Level |
Bedroom |
|
|
13.25 Ft x 8.17 Ft |
|
Second Level |
Bedroom |
|
|
12.25 Ft x 8.33 Ft |
|
Second Level |
Primary Bedroom |
|
|
12.92 Ft x 12.83 Ft |
|
Main Level |
2pc Bathroom |
|
|
5.00 Ft x 4.92 Ft |
|
Main Level |
Dining Room |
|
|
12.25 Ft x 12.08 Ft |
|
Main Level |
Kitchen |
|
|
14.92 Ft x 11.00 Ft |
|
Main Level |
Living Room |
|
|
14.00 Ft x 12.75 Ft |
https://www.realtor.ca/real-estate/27868187/171-belvedere-avenue-calgary-belvedere
