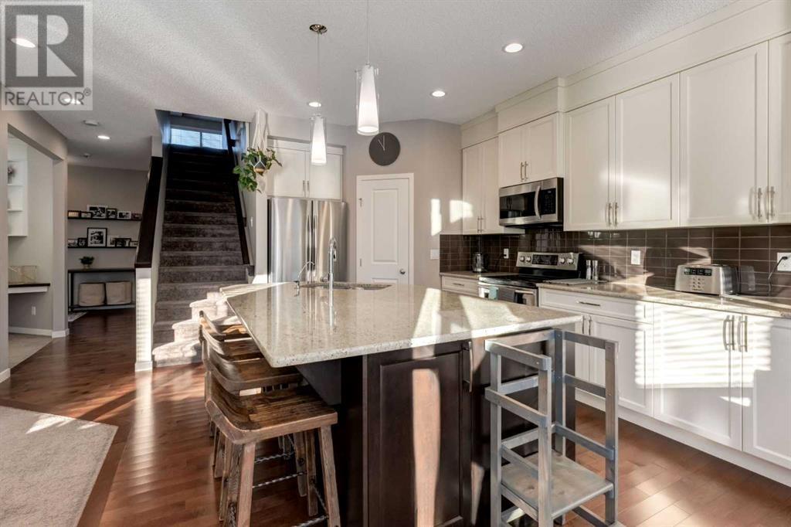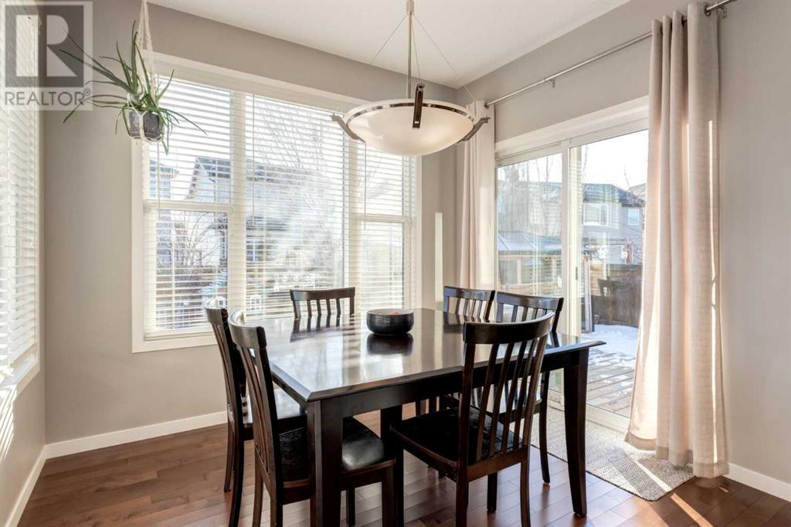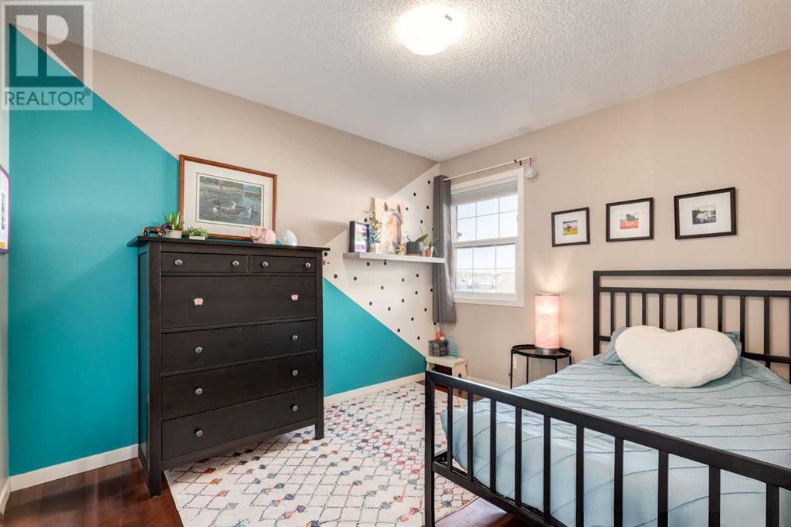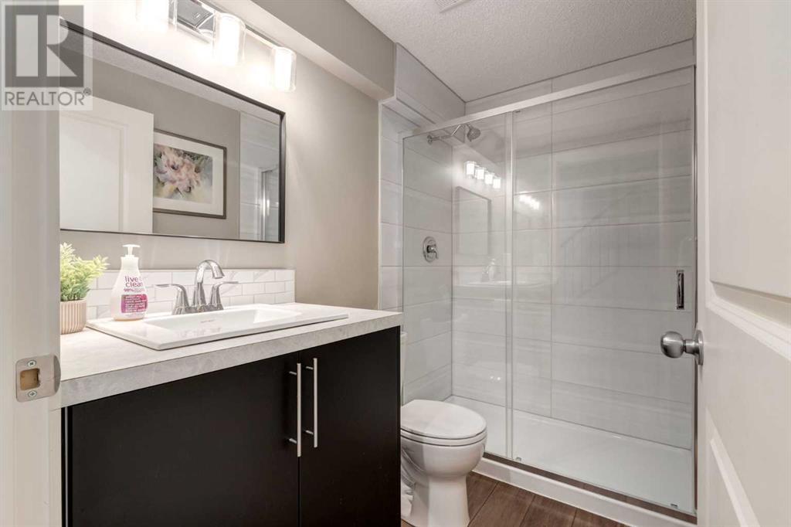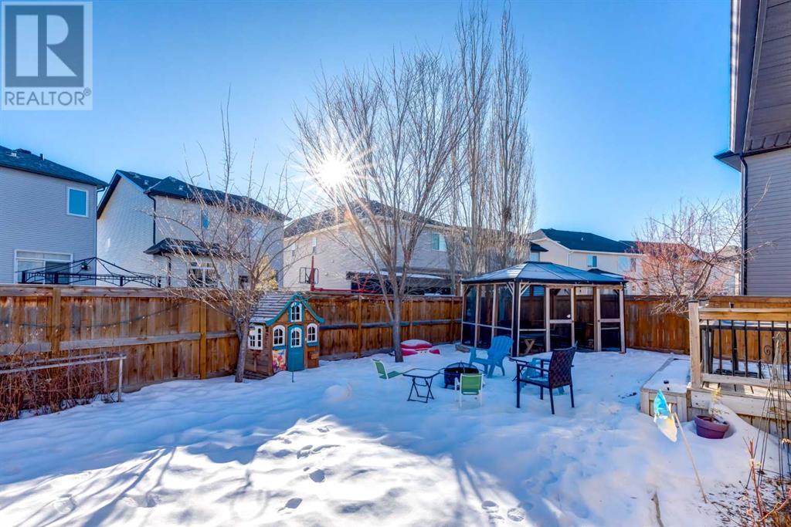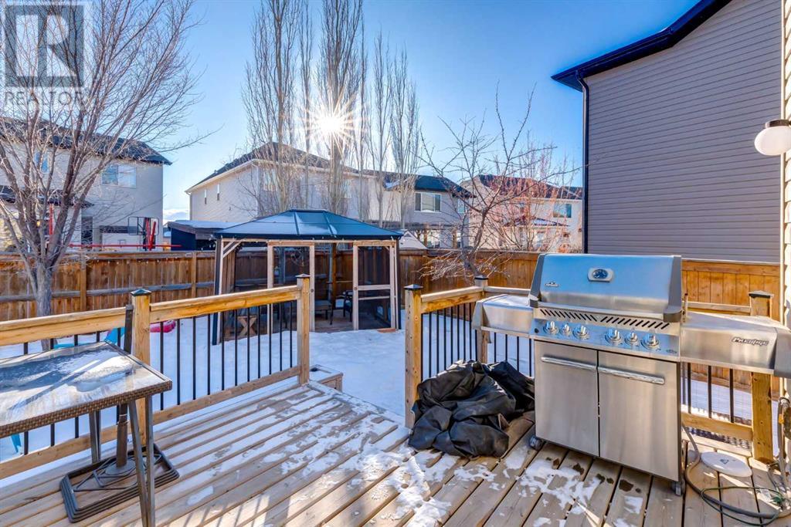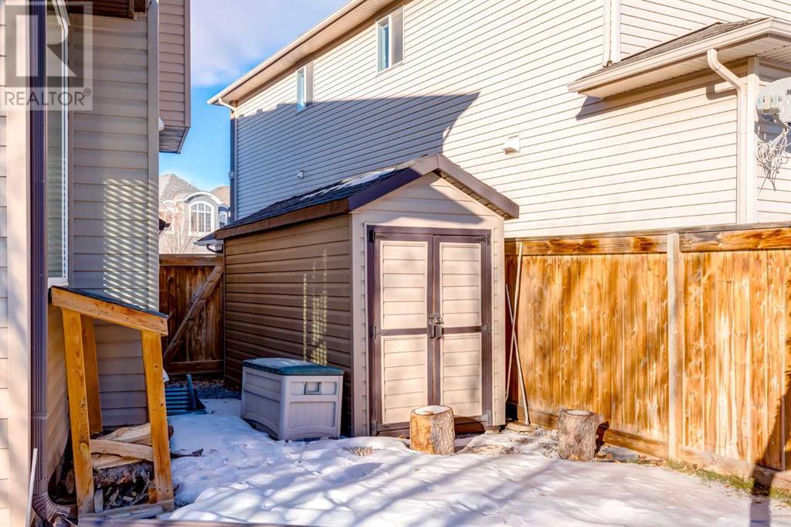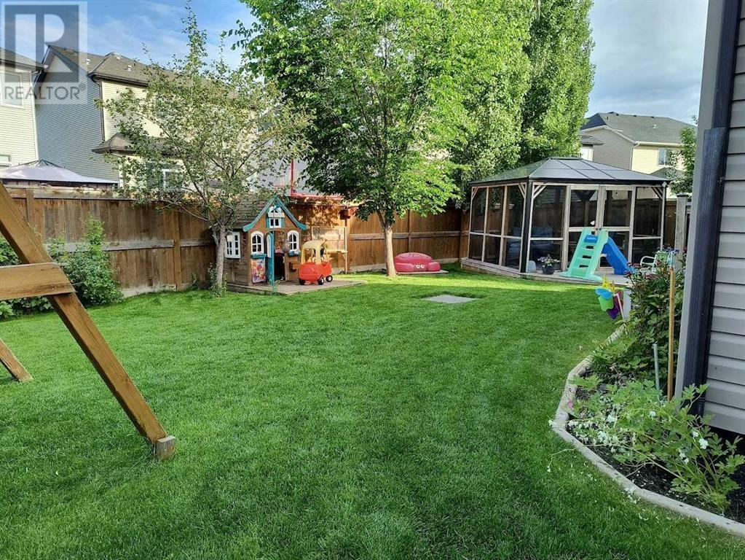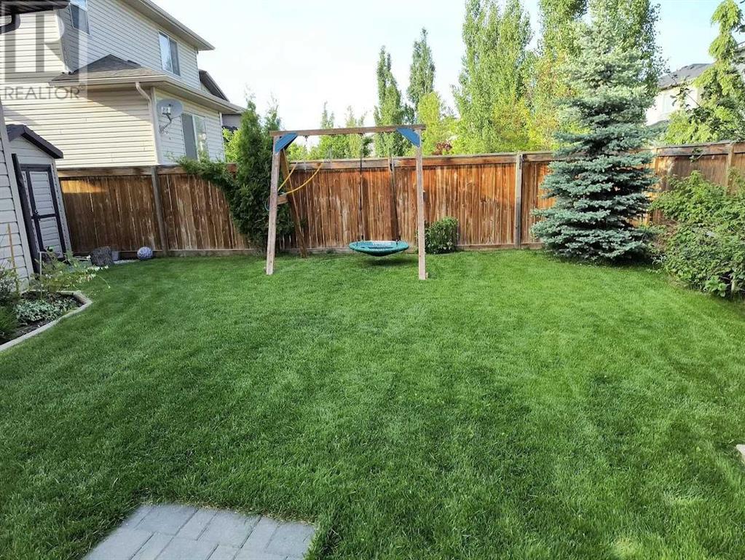4 Bedroom
4 Bathroom
1934 sqft
Fireplace
Central Air Conditioning
Forced Air
Landscaped
$799,900
** Come join us for an Open House Sunday, February 2nd from 1-3:30 pm ** Nestled in the sought-after SE community of Cranston, this stunning 4-bedroom, 3.5-bathroom home offers the perfect blend of functionality and charm. The main floor boasts soaring 9' ceilings, an office with built-in cabinetry, and a dream kitchen complete with ample cupboard space, granite countertops, a large island with seating for four, and a convenient walk-through pantry from the garage. The bright dining nook, with its large windows, overlooks a beautifully landscaped backyard featuring a spacious wooden deck, gazebo, and plenty of room for the kids to play. Cozy up in the adjacent living room by the gas fireplace, framed by elegant stone and a wooden mantle. Upstairs, you'll find a generous bonus room over the garage and three bedrooms, including a primary retreat with a 4-piece ensuite and walk-in closet. The additional bedrooms feature hardwood floors and share another 4-piece bath. The fully developed basement impresses with spray-foam insulation, a warm subfloor, a large rec room with a sleek electric fireplace, a beverage center, a fourth bedroom, and a 3-piece bathroom. The double attached garage can accommodate a full-sized truck. Additional highlights include central air-conditioning, a new hot water tank, and proximity to Cranston’s ridge with picturesque walking paths and several excellent schools. This home is a rare find in a family-friendly neighborhood known for its vibrant community spirit and amenities. (id:41914)
Property Details
|
MLS® Number
|
A2188615 |
|
Property Type
|
Single Family |
|
Community Name
|
Cranston |
|
Amenities Near By
|
Park, Playground, Schools, Shopping |
|
Features
|
No Smoking Home, Level |
|
Parking Space Total
|
4 |
|
Plan
|
1211557 |
|
Structure
|
Deck |
Building
|
Bathroom Total
|
4 |
|
Bedrooms Above Ground
|
3 |
|
Bedrooms Below Ground
|
1 |
|
Bedrooms Total
|
4 |
|
Appliances
|
Refrigerator, Dishwasher, Stove, Microwave Range Hood Combo, Window Coverings, Garage Door Opener, Washer & Dryer |
|
Basement Development
|
Finished |
|
Basement Type
|
Full (finished) |
|
Constructed Date
|
2012 |
|
Construction Material
|
Wood Frame |
|
Construction Style Attachment
|
Detached |
|
Cooling Type
|
Central Air Conditioning |
|
Exterior Finish
|
Stone, Vinyl Siding |
|
Fireplace Present
|
Yes |
|
Fireplace Total
|
2 |
|
Flooring Type
|
Carpeted, Ceramic Tile, Hardwood |
|
Foundation Type
|
Poured Concrete |
|
Half Bath Total
|
1 |
|
Heating Fuel
|
Natural Gas |
|
Heating Type
|
Forced Air |
|
Stories Total
|
2 |
|
Size Interior
|
1934 Sqft |
|
Total Finished Area
|
1934 Sqft |
|
Type
|
House |
Parking
Land
|
Acreage
|
No |
|
Fence Type
|
Fence |
|
Land Amenities
|
Park, Playground, Schools, Shopping |
|
Landscape Features
|
Landscaped |
|
Size Depth
|
32.93 M |
|
Size Frontage
|
8.35 M |
|
Size Irregular
|
447.00 |
|
Size Total
|
447 M2|4,051 - 7,250 Sqft |
|
Size Total Text
|
447 M2|4,051 - 7,250 Sqft |
|
Zoning Description
|
R-g |
Rooms
| Level |
Type |
Length |
Width |
Dimensions |
|
Basement |
Recreational, Games Room |
|
|
23.83 Ft x 13.17 Ft |
|
Basement |
Bedroom |
|
|
12.08 Ft x 8.92 Ft |
|
Basement |
3pc Bathroom |
|
|
7.92 Ft x 4.92 Ft |
|
Main Level |
Kitchen |
|
|
14.00 Ft x 12.00 Ft |
|
Main Level |
Living Room |
|
|
14.00 Ft x 13.00 Ft |
|
Main Level |
Dining Room |
|
|
9.92 Ft x 8.00 Ft |
|
Main Level |
Office |
|
|
9.08 Ft x 8.83 Ft |
|
Main Level |
2pc Bathroom |
|
|
5.00 Ft x 4.83 Ft |
|
Main Level |
Laundry Room |
|
|
8.08 Ft x 5.17 Ft |
|
Upper Level |
Primary Bedroom |
|
|
14.50 Ft x 12.00 Ft |
|
Upper Level |
4pc Bathroom |
|
|
10.08 Ft x 9.83 Ft |
|
Upper Level |
Bedroom |
|
|
12.67 Ft x 9.75 Ft |
|
Upper Level |
Bedroom |
|
|
11.08 Ft x 8.83 Ft |
|
Upper Level |
4pc Bathroom |
|
|
8.83 Ft x 4.92 Ft |
|
Upper Level |
Bonus Room |
|
|
14.00 Ft x 14.00 Ft |
https://www.realtor.ca/real-estate/27835111/175-cranford-green-se-calgary-cranston



