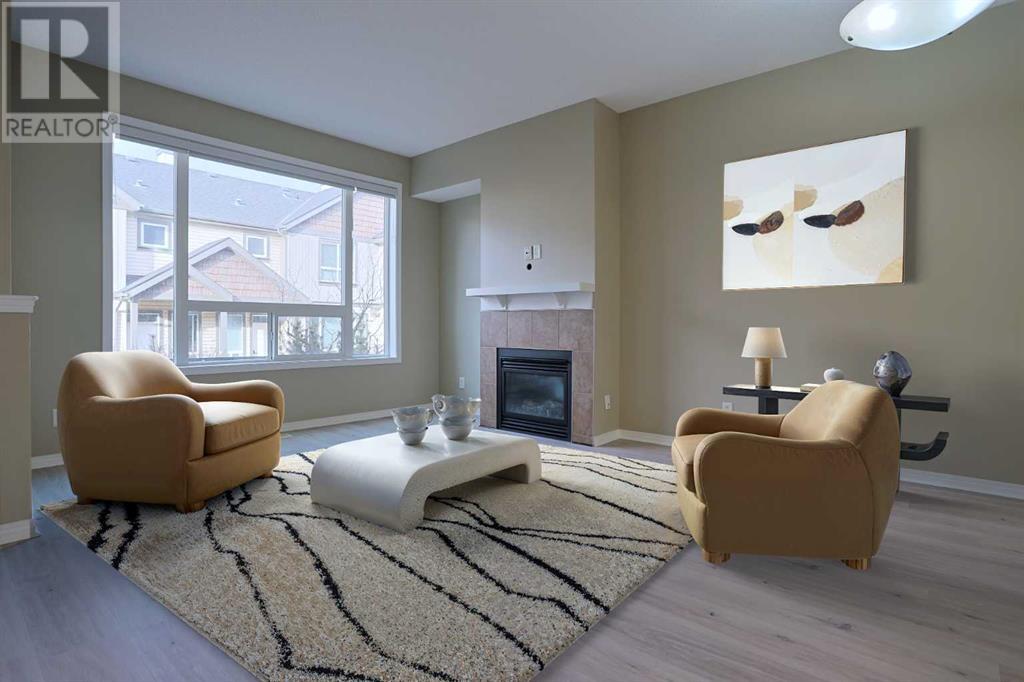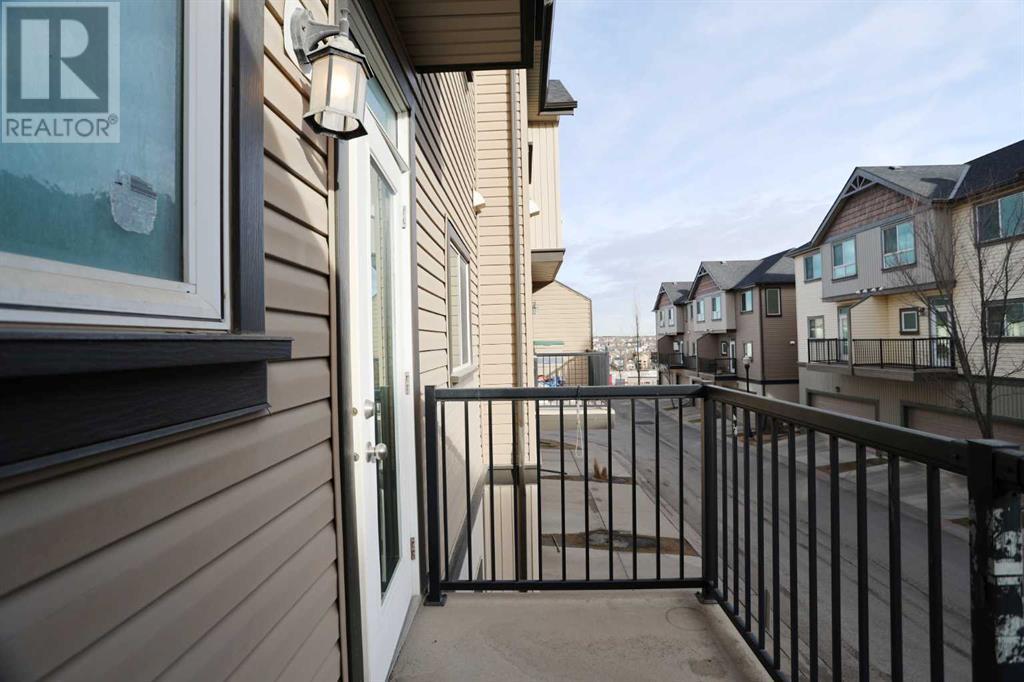178 Kincora Heath Nw Calgary, Alberta T3R 0G6
$504,900Maintenance, Condominium Amenities, Common Area Maintenance, Insurance, Ground Maintenance, Property Management, Reserve Fund Contributions
$308.10 Monthly
Maintenance, Condominium Amenities, Common Area Maintenance, Insurance, Ground Maintenance, Property Management, Reserve Fund Contributions
$308.10 MonthlyReady to welcome a brand new family is this lovely townhome in the popular EDENMORE condo project in Kincora…in this prime location just minutes to neighbourhood playing fields, bus stops & shopping. Available for quick possession, this terrific two storey home offer 3 bedrooms & 2.5 bathrooms, upgraded laminate floors & attached 2 car garage. Smashing open concept main floor complemented by big windows & 9ft ceilings, great-sized living room with fireplace, spacious dining room area & maple kitchen with black appliances. Total of 3 bedrooms & 2 baths on the upper level, highlighted by the large primary bedroom with walk-in closet & its own ensuite. Access to your newly repainted 2 car garage is in the lower level, along with plenty of extra space for storage. Main floor laundry with stacking Maytag washer & dryer. Super outdoor living space on the balcony…accessed from the kitchen, & the front patio which is the perfect spot for enjoying the fresh open air, entertaining or visiting with your neighbours. Pet-friendly complex (with board approval) & the condo fees include grass cutting & snow removal. Only a few short minutes to shopping (Creekside, Sage Hill Crossing & Beacon Hill), & with its quick easy access to Stoney & Deerfoot Trails, this is an opportunity you won’t want to miss! (id:41914)
Property Details
| MLS® Number | A2190629 |
| Property Type | Single Family |
| Community Name | Kincora |
| Amenities Near By | Park, Playground, Shopping |
| Community Features | Pets Allowed With Restrictions |
| Features | Parking |
| Parking Space Total | 2 |
| Plan | 0815402 |
| Structure | Porch, Porch, Porch |
Building
| Bathroom Total | 3 |
| Bedrooms Above Ground | 3 |
| Bedrooms Total | 3 |
| Appliances | Washer, Refrigerator, Dishwasher, Stove, Dryer, Microwave Range Hood Combo, Window Coverings |
| Basement Development | Finished |
| Basement Type | Partial (finished) |
| Constructed Date | 2008 |
| Construction Material | Wood Frame |
| Construction Style Attachment | Attached |
| Cooling Type | None |
| Exterior Finish | Stone, Vinyl Siding |
| Fireplace Present | Yes |
| Fireplace Total | 1 |
| Flooring Type | Carpeted, Laminate, Linoleum |
| Foundation Type | Poured Concrete |
| Half Bath Total | 1 |
| Heating Fuel | Natural Gas |
| Heating Type | Forced Air |
| Stories Total | 2 |
| Size Interior | 1268 Sqft |
| Total Finished Area | 1268 Sqft |
| Type | Row / Townhouse |
Parking
| Attached Garage | 2 |
Land
| Acreage | No |
| Fence Type | Partially Fenced |
| Land Amenities | Park, Playground, Shopping |
| Size Depth | 16.75 M |
| Size Frontage | 6.4 M |
| Size Irregular | 107.00 |
| Size Total | 107 M2|0-4,050 Sqft |
| Size Total Text | 107 M2|0-4,050 Sqft |
| Zoning Description | M-1 |
Rooms
| Level | Type | Length | Width | Dimensions |
|---|---|---|---|---|
| Main Level | 2pc Bathroom | Measurements not available | ||
| Main Level | Living Room | 12.25 Ft x 11.67 Ft | ||
| Main Level | Dining Room | 10.33 Ft x 7.92 Ft | ||
| Main Level | Kitchen | 10.33 Ft x 9.42 Ft | ||
| Main Level | Laundry Room | 6.00 Ft x 4.25 Ft | ||
| Upper Level | 4pc Bathroom | Measurements not available | ||
| Upper Level | 4pc Bathroom | Measurements not available | ||
| Upper Level | Primary Bedroom | 13.75 Ft x 11.83 Ft | ||
| Upper Level | Bedroom | 11.33 Ft x 10.33 Ft | ||
| Upper Level | Bedroom | 10.58 Ft x 9.42 Ft |
https://www.realtor.ca/real-estate/27868490/178-kincora-heath-nw-calgary-kincora
Interested?
Contact us for more information


























