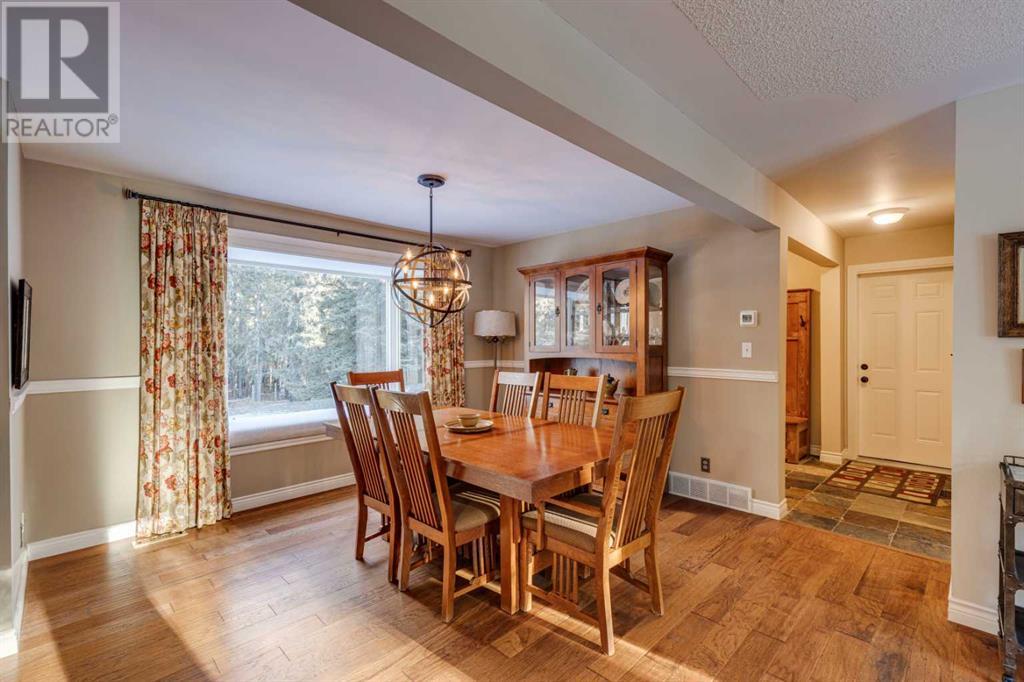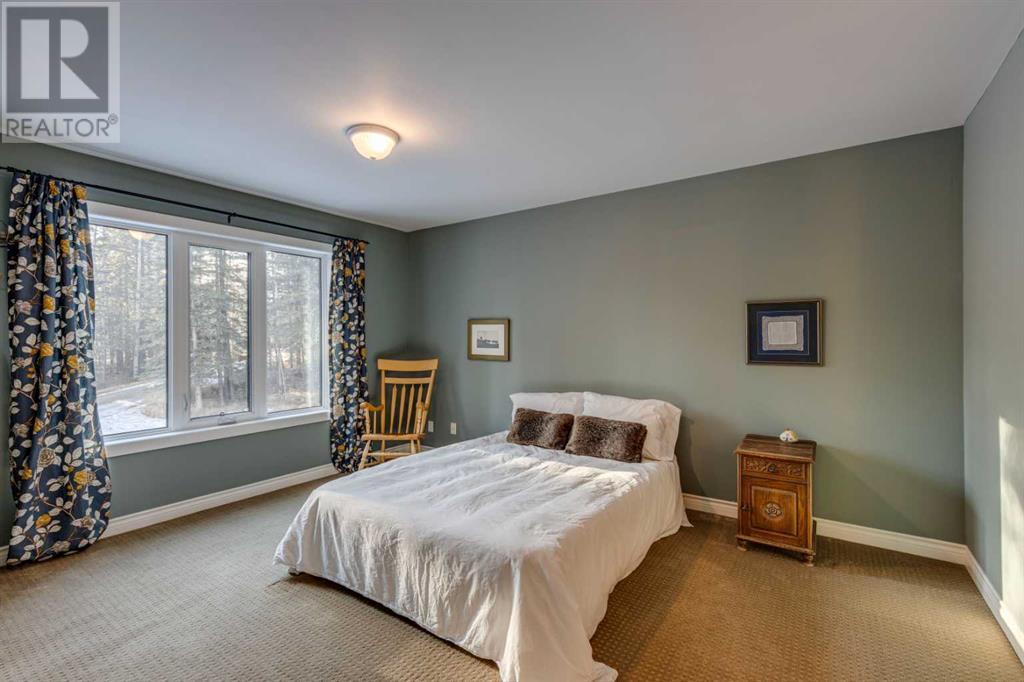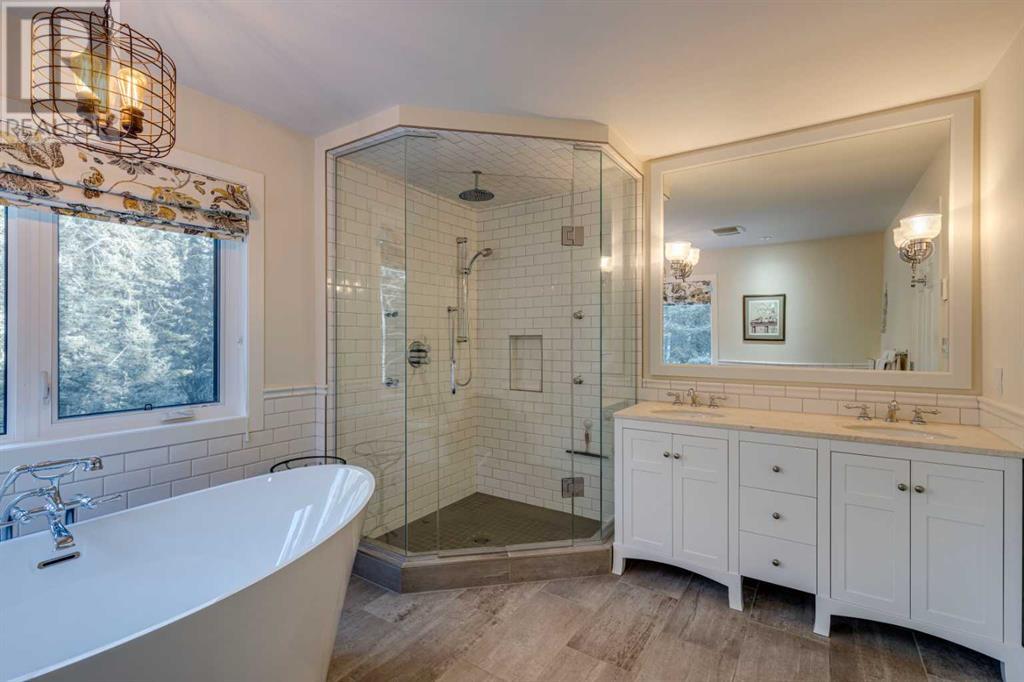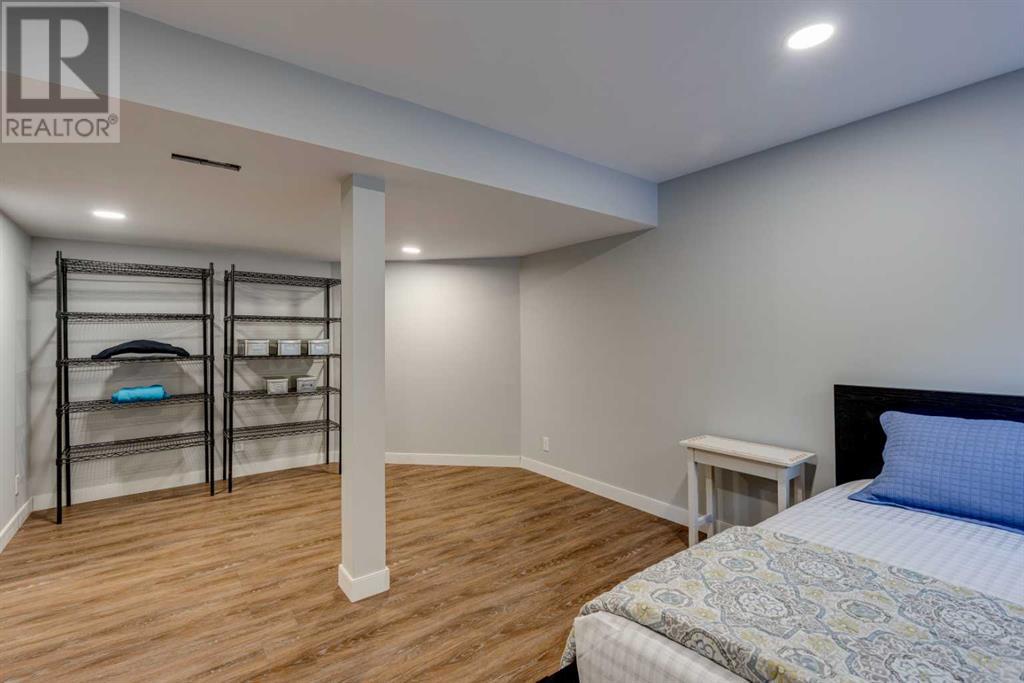3 Bedroom
3 Bathroom
2656 sqft
Fireplace
None
Forced Air
Acreage
$1,398,000
Welcome to your private retreat in the community of Wintergreen, Bragg Creek. This well maintained and updated 3-bedroom home has a great blend of comfort and convenience. Step inside to discover a thoughtfully designed interior. Living Room features a wood burning fireplace and sun soaked south facing windows. Main floor den could be a home office or music room. Updated bright south facing kitchen, large mud room and 2 pc bathroom all on the main level. Upstairs features 2 traditional bedrooms, gorgeous updated bathrooms with heated floors, large laundry room and a bonus room with skylights and a gas stove/fireplace that is being used as a bedroom. Primary suite has a large walk in dressing room and a beautifully updated ensuite with heated floors, shower and a soaker tub with a heated back for relaxing. Lower level features a large family room and den or guest bedroom. Complemented by triple-glazed windows and custom window coverings throughout most of the home. Outside, enjoy the expansive decking and patio areas on three sides of the house, perfect for entertaining or unwinding amidst nature. The property includes a separate shop with hot water heating (perfect for your car collection or wood working shop) and an upper level studio with custom oak flooring, a gas stove and sink/countertop area, ideal for a detached home office or for your artistic and creative pursuits. Additional features include a lovely fully fenced yard with a covered dog run, high quality and durable composite siding and a maintenance-free deck. This home offers both practicality and privacy in the peaceful, cul-de-sac community of Wintergreen. Schedule your viewing today and envision the Bragg Creek lifestyle that awaits you! (id:41914)
Property Details
|
MLS® Number
|
A2191018 |
|
Property Type
|
Single Family |
|
Community Name
|
Wintergreen_BC |
|
Amenities Near By
|
Golf Course |
|
Community Features
|
Golf Course Development |
|
Features
|
Cul-de-sac, Closet Organizers |
|
Parking Space Total
|
10 |
|
Plan
|
7711384 |
|
Structure
|
Deck |
Building
|
Bathroom Total
|
3 |
|
Bedrooms Above Ground
|
2 |
|
Bedrooms Below Ground
|
1 |
|
Bedrooms Total
|
3 |
|
Appliances
|
Washer, Refrigerator, Gas Stove(s), Dishwasher, Dryer, Microwave Range Hood Combo |
|
Basement Development
|
Finished |
|
Basement Type
|
Full (finished) |
|
Constructed Date
|
1990 |
|
Construction Material
|
Wood Frame |
|
Construction Style Attachment
|
Detached |
|
Cooling Type
|
None |
|
Exterior Finish
|
Composite Siding |
|
Fireplace Present
|
Yes |
|
Fireplace Total
|
2 |
|
Flooring Type
|
Carpeted, Hardwood, Tile, Vinyl Plank |
|
Foundation Type
|
Poured Concrete |
|
Half Bath Total
|
1 |
|
Heating Fuel
|
Natural Gas |
|
Heating Type
|
Forced Air |
|
Stories Total
|
2 |
|
Size Interior
|
2656 Sqft |
|
Total Finished Area
|
2656 Sqft |
|
Type
|
House |
Parking
|
Attached Garage
|
2 |
|
Detached Garage
|
3 |
Land
|
Acreage
|
Yes |
|
Fence Type
|
Fence |
|
Land Amenities
|
Golf Course |
|
Size Depth
|
149 M |
|
Size Frontage
|
67 M |
|
Size Irregular
|
2.50 |
|
Size Total
|
2.5 Ac|2 - 4.99 Acres |
|
Size Total Text
|
2.5 Ac|2 - 4.99 Acres |
|
Zoning Description
|
R-crd |
Rooms
| Level |
Type |
Length |
Width |
Dimensions |
|
Second Level |
Other |
|
|
24.92 Ft x 35.00 Ft |
|
Basement |
Bedroom |
|
|
17.58 Ft x 14.25 Ft |
|
Basement |
Recreational, Games Room |
|
|
23.92 Ft x 26.50 Ft |
|
Main Level |
2pc Bathroom |
|
|
3.83 Ft x 7.67 Ft |
|
Main Level |
Breakfast |
|
|
9.00 Ft x 9.25 Ft |
|
Main Level |
Dining Room |
|
|
16.00 Ft x 13.25 Ft |
|
Main Level |
Foyer |
|
|
8.83 Ft x 6.25 Ft |
|
Main Level |
Kitchen |
|
|
11.42 Ft x 11.58 Ft |
|
Main Level |
Living Room |
|
|
15.00 Ft x 13.00 Ft |
|
Main Level |
Den |
|
|
9.42 Ft x 12.33 Ft |
|
Upper Level |
5pc Bathroom |
|
|
7.83 Ft x 7.50 Ft |
|
Upper Level |
5pc Bathroom |
|
|
9.92 Ft x 11.75 Ft |
|
Upper Level |
Primary Bedroom |
|
|
14.67 Ft x 13.17 Ft |
|
Upper Level |
Bedroom |
|
|
10.50 Ft x 13.92 Ft |
|
Upper Level |
Family Room |
|
|
24.08 Ft x 23.50 Ft |
|
Upper Level |
Laundry Room |
|
|
7.83 Ft x 12.83 Ft |
https://www.realtor.ca/real-estate/27870321/18-mountain-lion-place-bragg-creek-wintergreenbc




















































