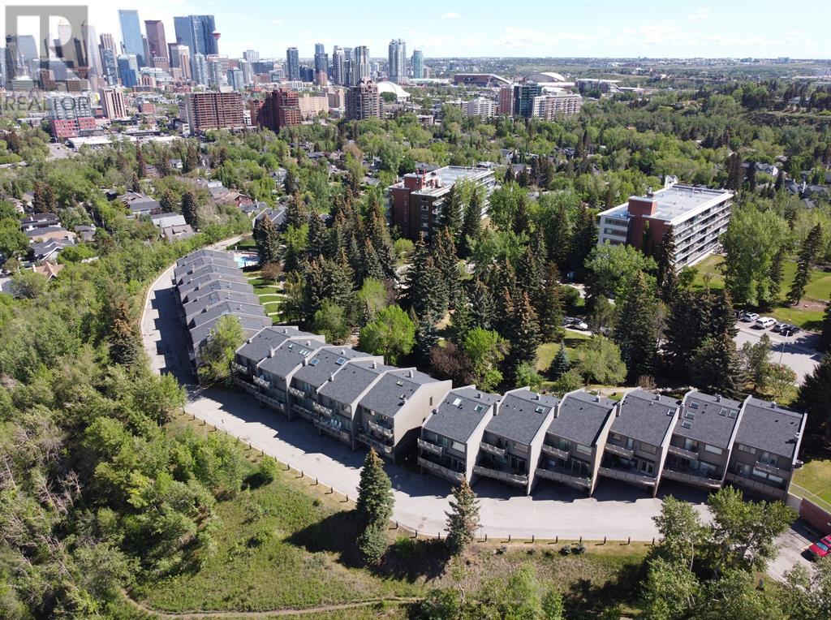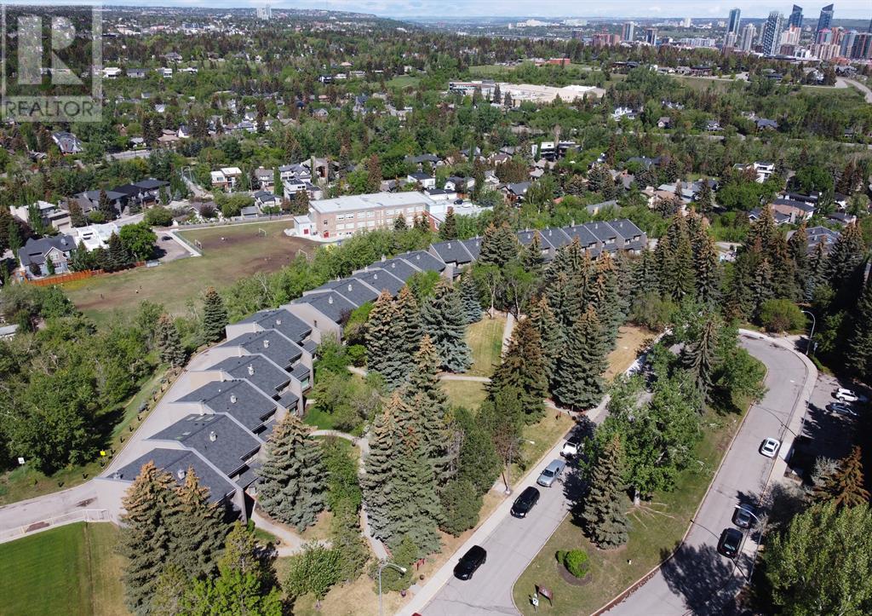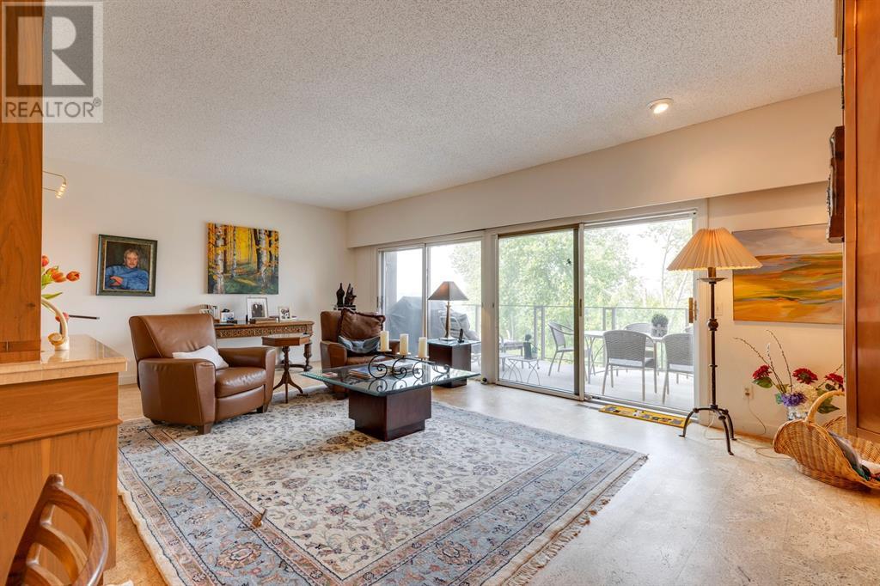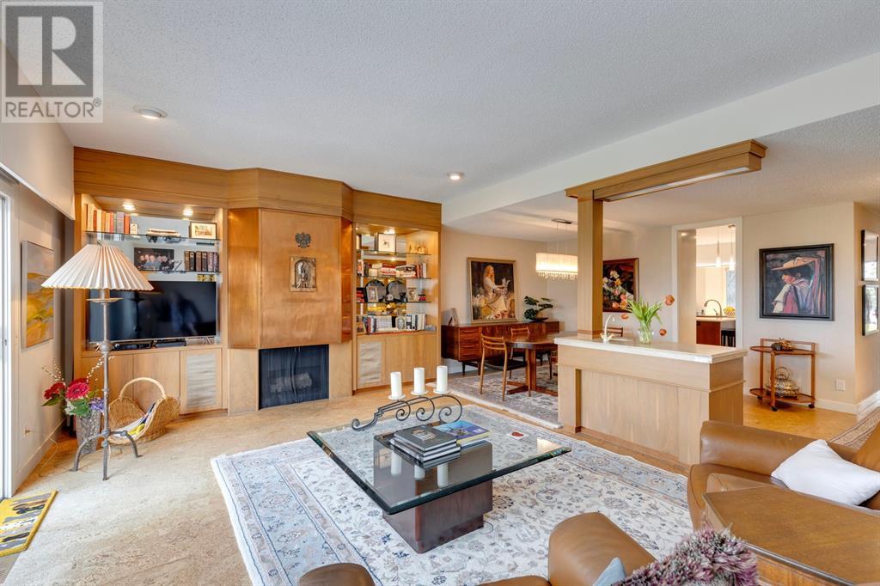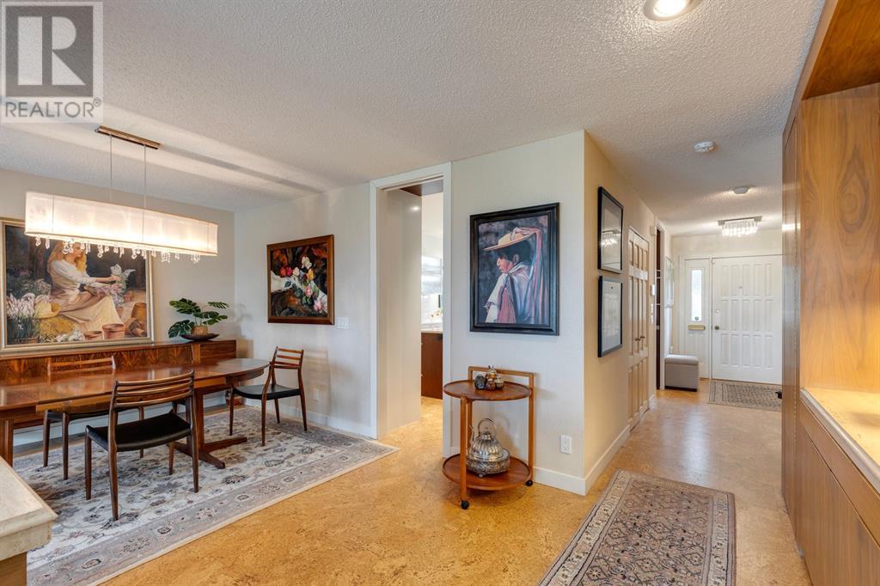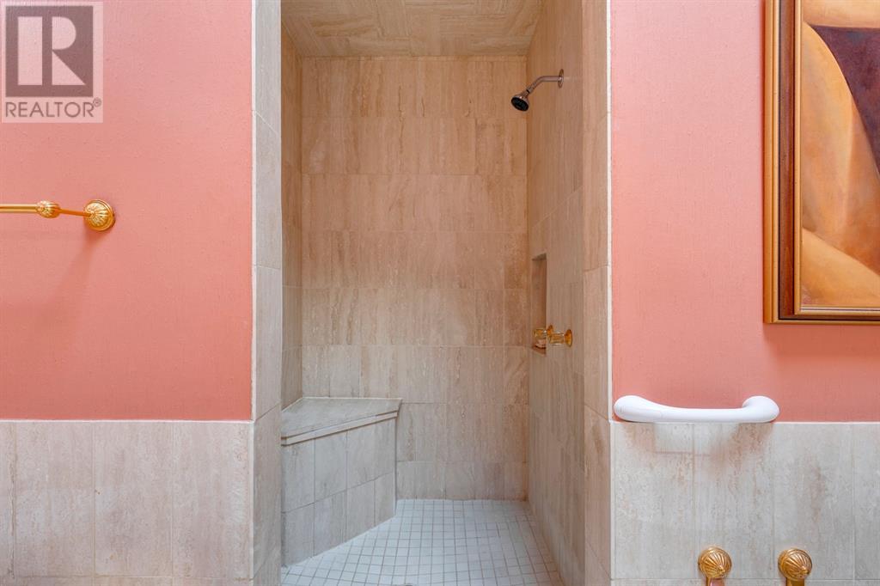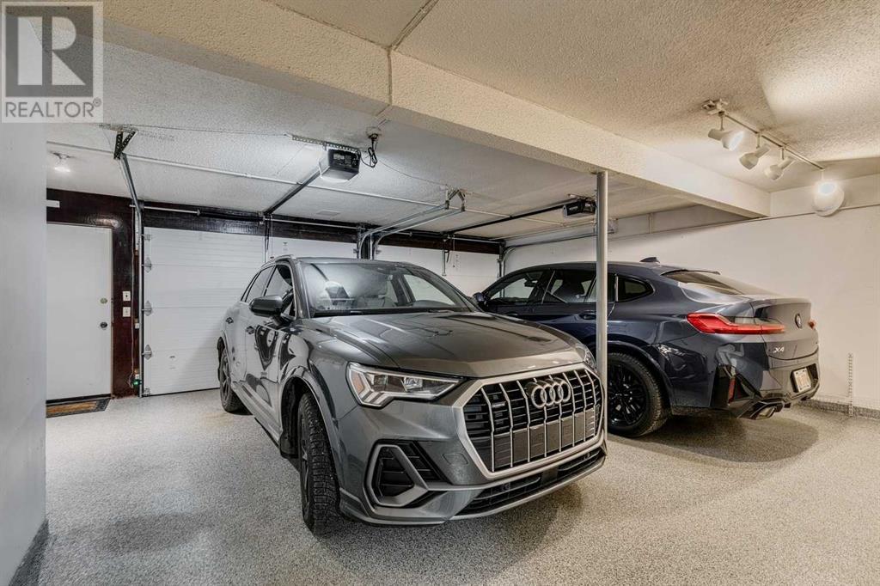2, 3315 Rideau Place Sw Calgary, Alberta T2S 2T1
$1,299,900Maintenance, Condominium Amenities, Common Area Maintenance, Insurance, Ground Maintenance, Parking, Property Management, Reserve Fund Contributions, Sewer, Water
$1,149.75 Monthly
Maintenance, Condominium Amenities, Common Area Maintenance, Insurance, Ground Maintenance, Parking, Property Management, Reserve Fund Contributions, Sewer, Water
$1,149.75 MonthlyHighly sought after executive townhouse located on Rideau Ridge with beautiful unobstructed views and surrounded by acres of park area and natural green space. This townhouse offers over 2400sf of developed floor space on 3 levels. The main floor features a beautiful modern kitchen with high-end appliance and lots of built-in storage; a large open living room and dining room area with rich walnut built-ins cabinetry and huge windows and doors leading to a beautiful balcony with a retractable awning; cork flooring throughout installed overtop of the original hardwood floors; and a gas fireplace. The upper floor features vaulted ceilings; two large bedrooms each with their own ensuite bathroom; many skylights; and another balcony with beautiful views. The lower level features a large family room area, laundry room and leads to the oversized heated attached double garage with two new garage doors and openers. The outdoor pool is for the exclusive use of the 23 townhouse units only. Plenty of guest parking throughout the complex. Enjoy evening walks along the riverbank and to the vibrant restaurants on 4th Street. Rarely do these townhouses come on the market! Don’t miss this opportunity as it could be a year or more before another one is available. (id:41914)
Property Details
| MLS® Number | A2192073 |
| Property Type | Single Family |
| Community Name | Rideau Park |
| Amenities Near By | Park, Recreation Nearby |
| Community Features | Pets Allowed, Pets Allowed With Restrictions |
| Features | Cul-de-sac, Back Lane, No Smoking Home, Parking |
| Parking Space Total | 2 |
| Plan | 7710241 |
| Pool Type | Outdoor Pool, Inground Pool |
| View Type | View |
Building
| Bathroom Total | 3 |
| Bedrooms Above Ground | 2 |
| Bedrooms Total | 2 |
| Appliances | Washer, Refrigerator, Range - Gas, Dishwasher, Dryer, Microwave, Garburator, Hood Fan, Garage Door Opener |
| Basement Development | Finished |
| Basement Type | Full (finished) |
| Constructed Date | 1976 |
| Construction Material | Wood Frame |
| Construction Style Attachment | Attached |
| Cooling Type | Central Air Conditioning |
| Exterior Finish | Brick, Stucco |
| Fireplace Present | Yes |
| Fireplace Total | 1 |
| Flooring Type | Carpeted, Cork |
| Foundation Type | Poured Concrete |
| Half Bath Total | 1 |
| Heating Fuel | Natural Gas |
| Heating Type | Forced Air |
| Stories Total | 3 |
| Size Interior | 2004 Sqft |
| Total Finished Area | 2004 Sqft |
| Type | Row / Townhouse |
Parking
| Attached Garage | 2 |
| Garage | |
| Heated Garage |
Land
| Acreage | No |
| Fence Type | Not Fenced |
| Land Amenities | Park, Recreation Nearby |
| Size Total Text | Unknown |
| Zoning Description | M-cg D44 |
Rooms
| Level | Type | Length | Width | Dimensions |
|---|---|---|---|---|
| Lower Level | Family Room | 18.50 Ft x 9.67 Ft | ||
| Lower Level | Laundry Room | 5.67 Ft x 3.50 Ft | ||
| Main Level | Other | 21.67 Ft x 14.00 Ft | ||
| Main Level | Dining Room | 14.00 Ft x 9.33 Ft | ||
| Main Level | Living Room | 24.00 Ft x 13.67 Ft | ||
| Main Level | 2pc Bathroom | .00 Ft x .00 Ft | ||
| Upper Level | Primary Bedroom | 21.50 Ft x 14.00 Ft | ||
| Upper Level | Bedroom | 21.50 Ft x 11.00 Ft | ||
| Upper Level | 4pc Bathroom | .00 Ft x .00 Ft | ||
| Upper Level | 3pc Bathroom | .00 Ft x .00 Ft |
https://www.realtor.ca/real-estate/27871345/2-3315-rideau-place-sw-calgary-rideau-park
Interested?
Contact us for more information

