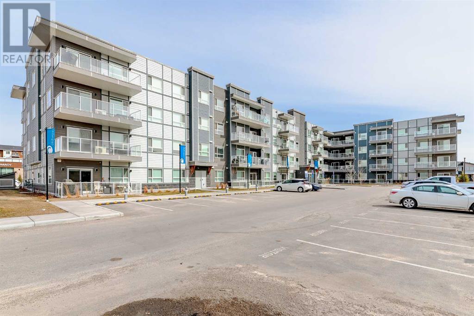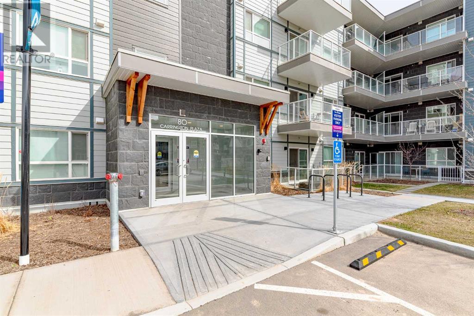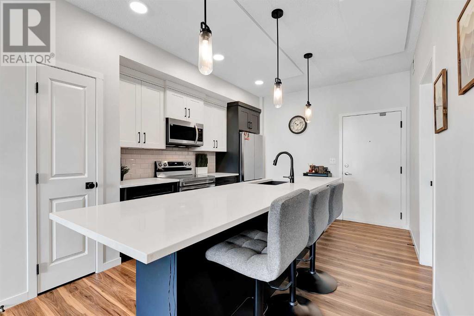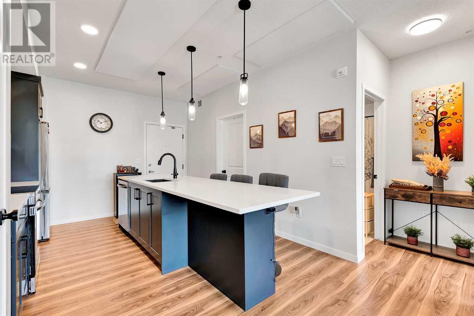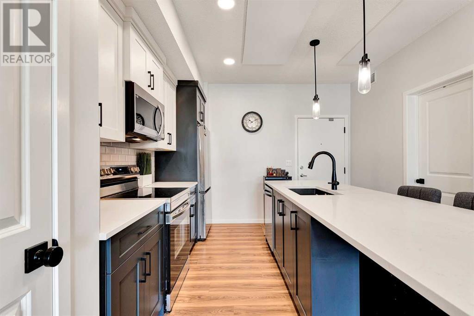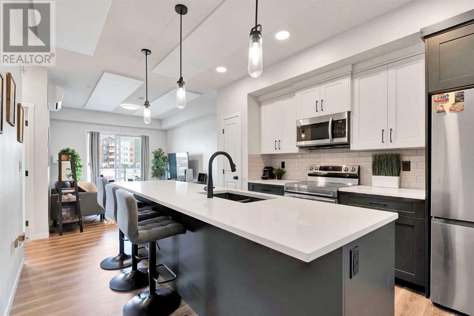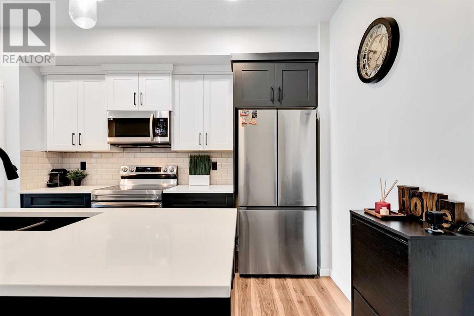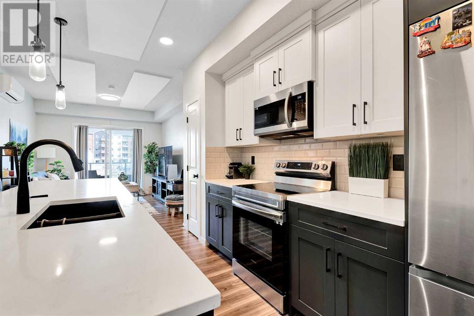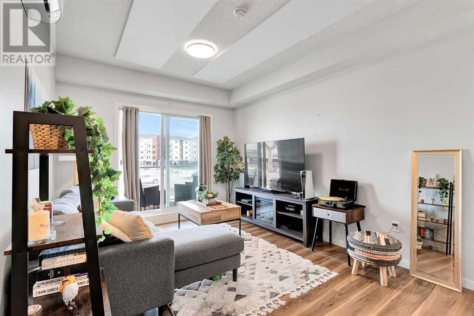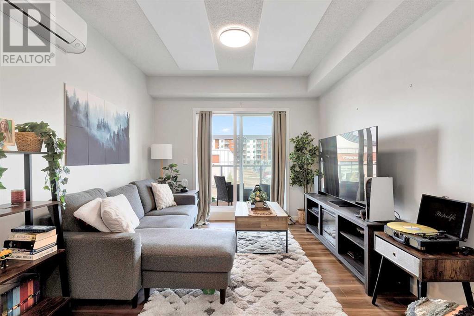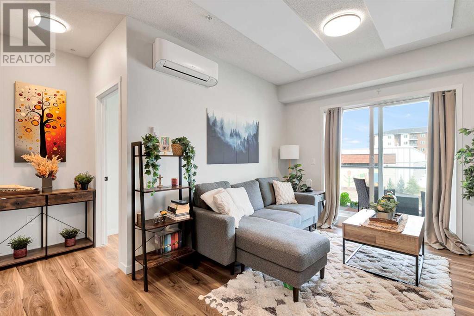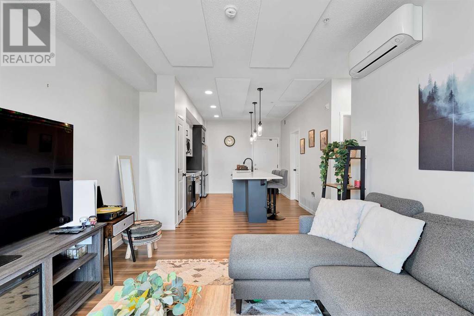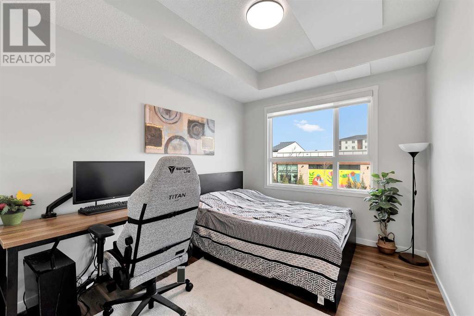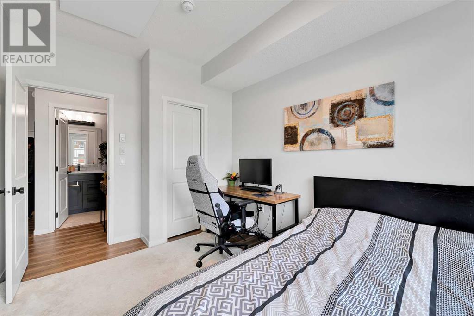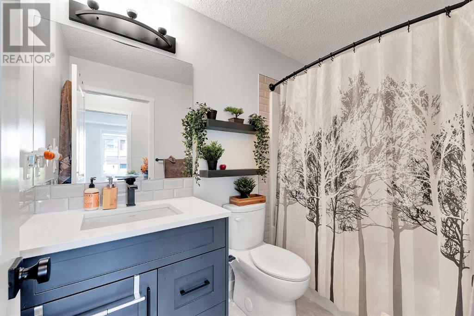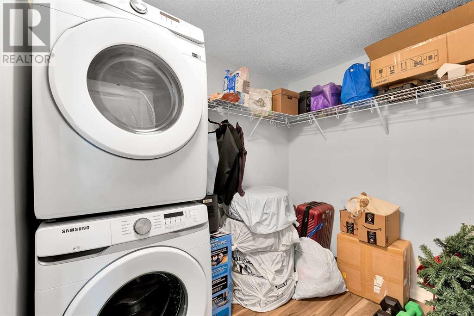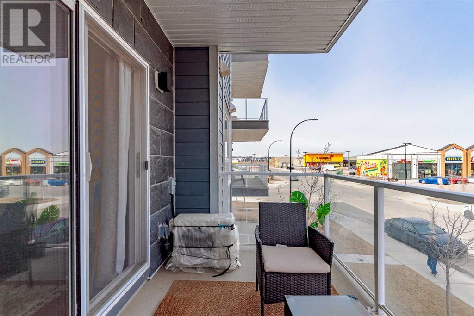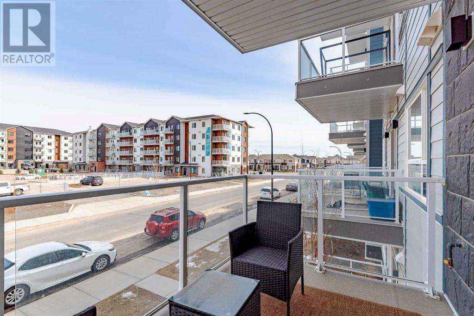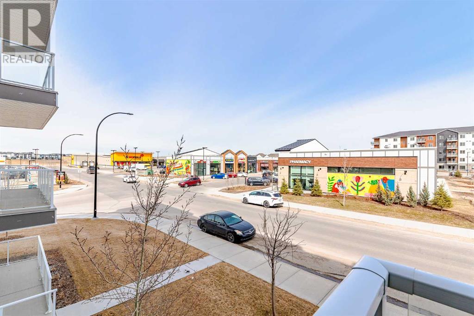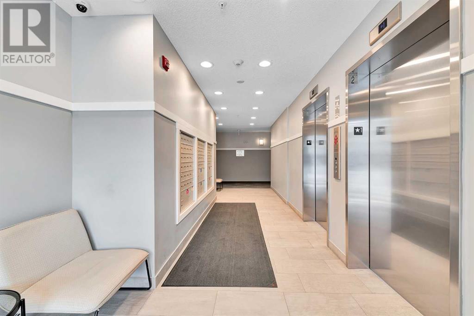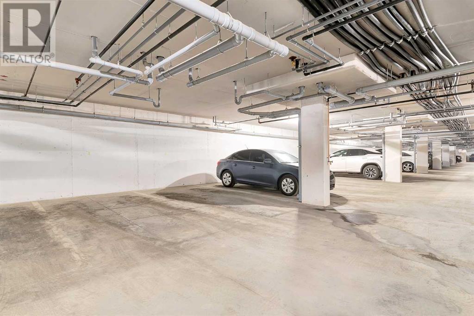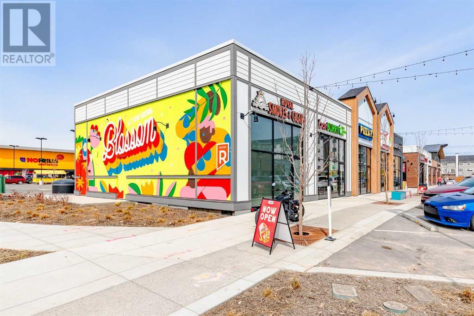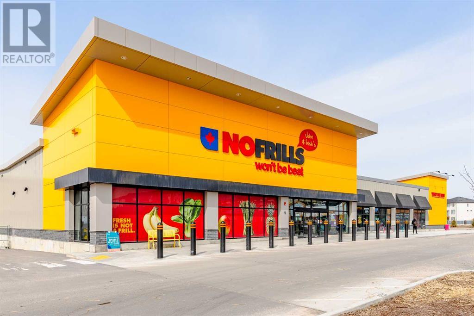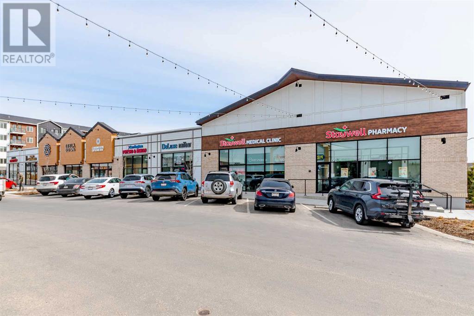205, 80 Carrington Plaza Nw Calgary, Alberta T3P 1X6
$320,000Maintenance, Common Area Maintenance, Insurance, Ground Maintenance, Property Management, Reserve Fund Contributions, Waste Removal, Water
$236.99 Monthly
Maintenance, Common Area Maintenance, Insurance, Ground Maintenance, Property Management, Reserve Fund Contributions, Waste Removal, Water
$236.99 MonthlyWelcome to your new home at 80 Carrington Plaza by Cedarglen Living! This bright and spacious 1 bed + 1 bath unit, complete with 1 titled underground parking space and over 580 sq ft living space, is a MUST SEE! Step into an open floor plan adorned with 9' ceiling, luxury vinyl plank flooring throughout (no carpet), modern black fixtures. Huge island with quartz countertops in the upgraded kitchen, equipped with stainless steel appliances, a built-in dining area, ample storage, and a pantry. Large, bright windows, an HRV fresh air system and an air conditioner ensure comfort year-round, complemented by a spacious bedroom with a walk-in closet. For barbecue lovers, the spacious balcony boasts a pre-installed gas line. Well-managed complex and pet-friendly up to 2 pets allowed with board approval. Convenient access to a nearby plaza hosting restaurants, grocery stores, a gym, medical facilities, a pharmacy, a dentist, and various other convenient merchants. Enjoy quick and easy access to Stoney Trail; just a 15-minute drive from the Calgary airport. Schedule a viewing today and experience what makes Carrington Plaza a great place to call home! (id:41914)
Property Details
| MLS® Number | A2121885 |
| Property Type | Single Family |
| Community Name | Carrington |
| Amenities Near By | Park, Playground |
| Community Features | Pets Allowed, Pets Allowed With Restrictions |
| Features | Gas Bbq Hookup, Parking |
| Parking Space Total | 1 |
| Plan | 2210814 |
Building
| Bathroom Total | 1 |
| Bedrooms Above Ground | 1 |
| Bedrooms Total | 1 |
| Appliances | Washer, Refrigerator, Dishwasher, Stove, Dryer, Microwave Range Hood Combo, Window Coverings |
| Architectural Style | Low Rise |
| Constructed Date | 2022 |
| Construction Material | Poured Concrete, Wood Frame |
| Construction Style Attachment | Attached |
| Cooling Type | Central Air Conditioning |
| Exterior Finish | Concrete |
| Flooring Type | Vinyl Plank |
| Heating Type | Baseboard Heaters |
| Stories Total | 4 |
| Size Interior | 584 Sqft |
| Total Finished Area | 584 Sqft |
| Type | Apartment |
Parking
| Underground |
Land
| Acreage | No |
| Land Amenities | Park, Playground |
| Size Total Text | Unknown |
| Zoning Description | Dc |
Rooms
| Level | Type | Length | Width | Dimensions |
|---|---|---|---|---|
| Main Level | Living Room | 10.58 Ft x 13.75 Ft | ||
| Main Level | Kitchen | 8.83 Ft x 14.00 Ft | ||
| Main Level | Bedroom | 10.83 Ft x 9.08 Ft | ||
| Main Level | Other | 4.83 Ft x 4.25 Ft | ||
| Main Level | 4pc Bathroom | 8.33 Ft x 5.00 Ft | ||
| Main Level | Laundry Room | 8.17 Ft x 7.50 Ft |
https://www.realtor.ca/real-estate/26746427/205-80-carrington-plaza-nw-calgary-carrington
Interested?
Contact us for more information
