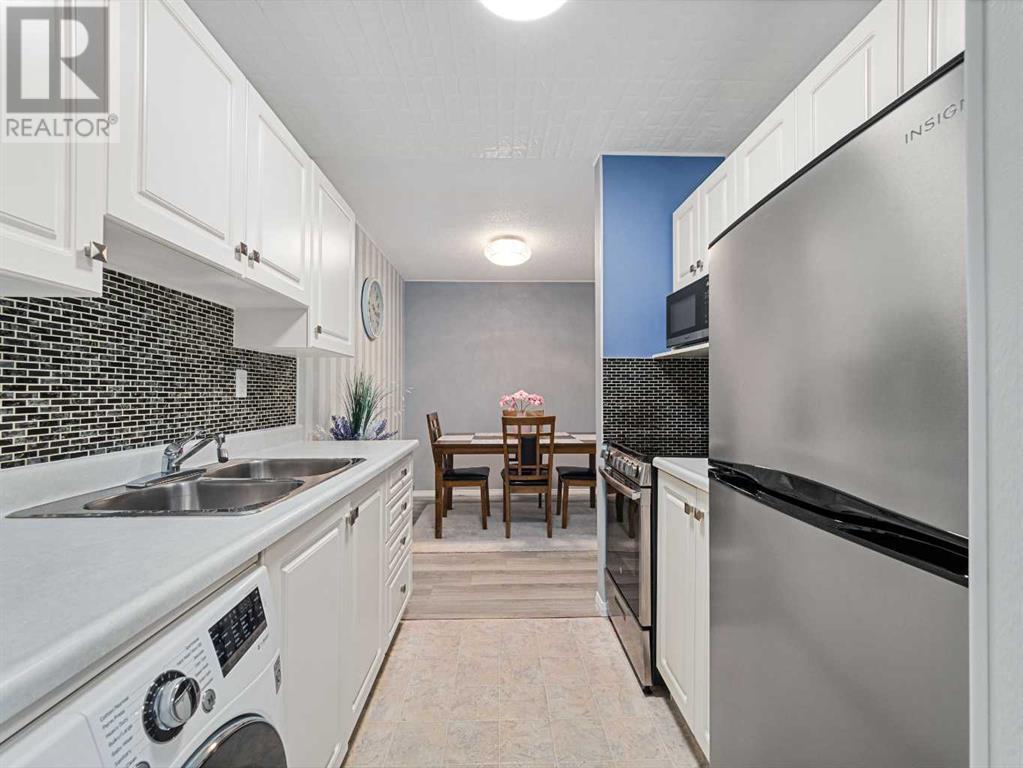20a, 231 Heritage Drive Se Calgary, Alberta T2Y 1N1
$218,888Maintenance, Common Area Maintenance, Heat, Insurance, Property Management, Reserve Fund Contributions, Sewer, Waste Removal, Water
$432.30 Monthly
Maintenance, Common Area Maintenance, Heat, Insurance, Property Management, Reserve Fund Contributions, Sewer, Waste Removal, Water
$432.30 MonthlyFOR SALE a "TOP FLOOR" one bedroom apartment facing east that has been thoughtfully renovated with modern touches , creating a comfortable and stylish space. Very bright and airy this unit boasts a large living room and spacious dining area complemented by a sleek white kitchen with a beautiful backsplash. Enjoy the comfort of vinyl plank flooring and the luxury of new windows. Updated appliances (including an in-suite washer )and abundant pot lights create a warm, inviting atmosphere. Perfect size bedroom , a full bath, storage space/pantry , large balcony, parking stall assigned, concrete building ,furniture included, complete this list. Conveniently located near shopping area and train station, offering a quiet lifestyle, this unit is A must -see and must-buy property! Please note -this is 25+ age restrictions complex and as per Alberta Human Rights Commission the corporation will have the right to remove the age restriction starting with JAN 1/2033 !!! Good Buy-Good Investment! - (id:41914)
Property Details
| MLS® Number | A2191722 |
| Property Type | Single Family |
| Community Name | Acadia |
| Amenities Near By | Schools, Shopping |
| Community Features | Pets Allowed With Restrictions, Age Restrictions |
| Features | No Animal Home, No Smoking Home, Parking |
| Parking Space Total | 1 |
| Plan | 9312619 |
Building
| Bathroom Total | 1 |
| Bedrooms Above Ground | 1 |
| Bedrooms Total | 1 |
| Appliances | Washer, Refrigerator, Stove, Microwave, Window Coverings |
| Constructed Date | 1970 |
| Construction Material | Poured Concrete |
| Construction Style Attachment | Attached |
| Cooling Type | None |
| Exterior Finish | Brick, Concrete |
| Flooring Type | Carpeted, Linoleum, Vinyl Plank |
| Heating Type | Baseboard Heaters |
| Stories Total | 3 |
| Size Interior | 752 Sqft |
| Total Finished Area | 752 Sqft |
| Type | Apartment |
Land
| Acreage | No |
| Land Amenities | Schools, Shopping |
| Size Total Text | Unknown |
| Zoning Description | M-c1 |
Rooms
| Level | Type | Length | Width | Dimensions |
|---|---|---|---|---|
| Main Level | Living Room | 17.00 Ft x 14.08 Ft | ||
| Main Level | Kitchen | 7.50 Ft x 6.33 Ft | ||
| Main Level | Dining Room | 8.17 Ft x 7.92 Ft | ||
| Main Level | Primary Bedroom | 13.17 Ft x 11.42 Ft | ||
| Main Level | 4pc Bathroom | 7.33 Ft x 4.92 Ft | ||
| Main Level | Storage | 8.83 Ft x 4.33 Ft |
https://www.realtor.ca/real-estate/27866598/20a-231-heritage-drive-se-calgary-acadia
Interested?
Contact us for more information

















