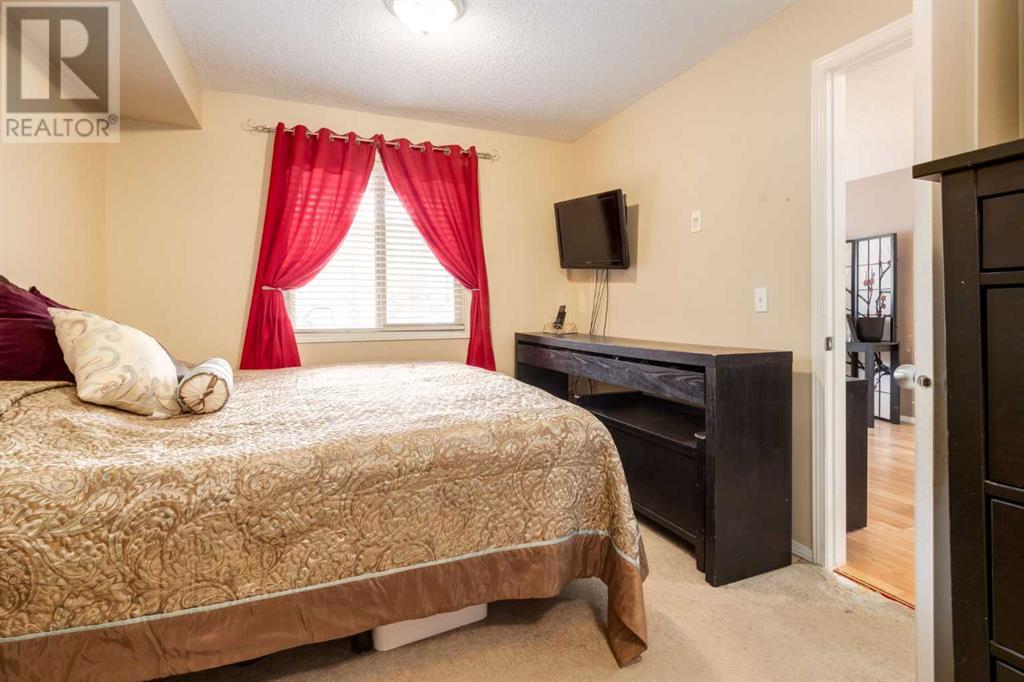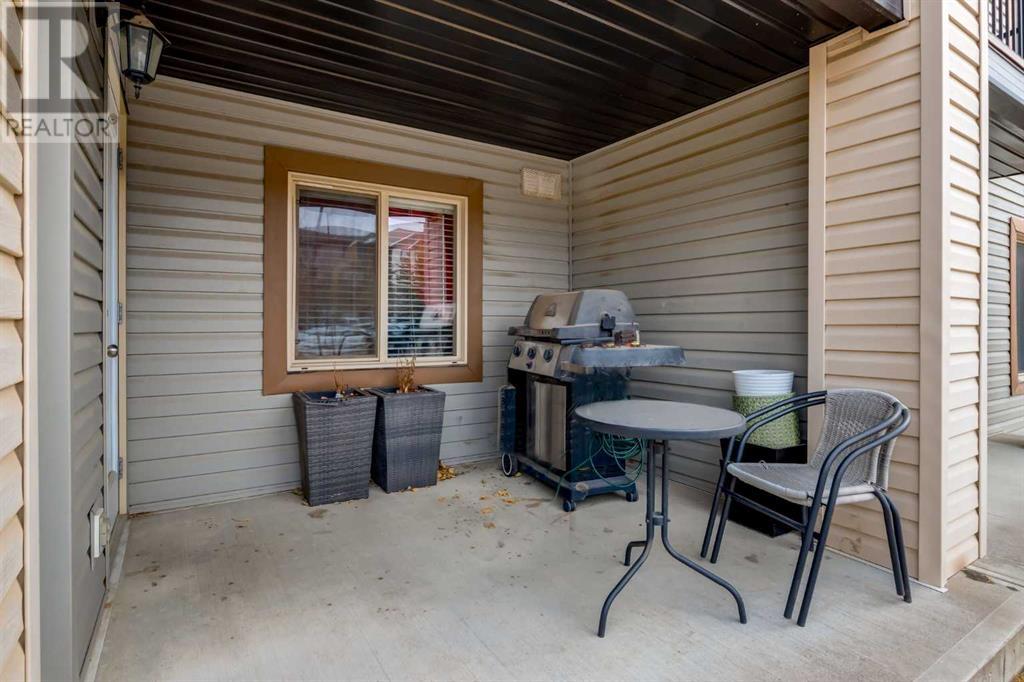2128, 8 Bridlecrest Drive Sw Calgary, Alberta T2Y 0H7
$335,000Maintenance, Common Area Maintenance, Electricity, Heat, Insurance, Property Management, Reserve Fund Contributions, Sewer, Waste Removal, Water
$390.35 Monthly
Maintenance, Common Area Maintenance, Electricity, Heat, Insurance, Property Management, Reserve Fund Contributions, Sewer, Waste Removal, Water
$390.35 MonthlyThis quaint TWO-BEDROOM AND DEN ground-floor unit offers a favored layout with bedrooms on either side of the unit, highly desired for its privacy! It is situated in a quiet, family-oriented community, surrounded by schools and a TITLED underground parking stall in a heated garage, located close to the elevator! A spacious master bedroom with a walk-through closet leads to a full Ensuite bathroom. Hunter Douglas blinds throughout, and a private covered West-facing patio, located on the quiet side of the complex. Plenty of visitor parking. The unit is accessible from either the front door or the patio. The Den can be used as an office or converted into storage space. With plenty of kitchen cupboards, a raised eating bar, and a pantry! Book your showing with your favorite realtor today! (id:41914)
Property Details
| MLS® Number | A2189392 |
| Property Type | Single Family |
| Community Name | Bridlewood |
| Amenities Near By | Park, Playground, Schools, Shopping |
| Community Features | Pets Allowed With Restrictions |
| Features | No Smoking Home |
| Parking Space Total | 1 |
| Plan | 0811414 |
Building
| Bathroom Total | 2 |
| Bedrooms Above Ground | 2 |
| Bedrooms Total | 2 |
| Appliances | Washer, Refrigerator, Dishwasher, Stove, Dryer, Garage Door Opener |
| Architectural Style | Low Rise |
| Basement Type | None |
| Constructed Date | 2008 |
| Construction Material | Wood Frame |
| Construction Style Attachment | Attached |
| Cooling Type | None |
| Exterior Finish | Stone, Vinyl Siding |
| Fire Protection | Full Sprinkler System |
| Flooring Type | Carpeted, Laminate, Linoleum |
| Foundation Type | Poured Concrete |
| Heating Fuel | Natural Gas |
| Heating Type | Baseboard Heaters |
| Stories Total | 4 |
| Size Interior | 753.2 Sqft |
| Total Finished Area | 753.2 Sqft |
| Type | Apartment |
Parking
| Underground |
Land
| Acreage | Yes |
| Land Amenities | Park, Playground, Schools, Shopping |
| Size Irregular | 1.66 |
| Size Total | 1.66 Ac|1 - 1.99 Acres |
| Size Total Text | 1.66 Ac|1 - 1.99 Acres |
| Zoning Description | M-2 |
Rooms
| Level | Type | Length | Width | Dimensions |
|---|---|---|---|---|
| Main Level | Kitchen | 8.00 Ft x 7.50 Ft | ||
| Main Level | Pantry | 2.92 Ft x 1.92 Ft | ||
| Main Level | Living Room | 14.08 Ft x 11.33 Ft | ||
| Main Level | Dining Room | 5.00 Ft x 5.00 Ft | ||
| Main Level | Foyer | 6.00 Ft x 4.00 Ft | ||
| Main Level | Office | 7.00 Ft x 6.00 Ft | ||
| Main Level | Primary Bedroom | 12.00 Ft x 10.00 Ft | ||
| Main Level | Other | 7.50 Ft x 3.58 Ft | ||
| Main Level | 4pc Bathroom | 7.50 Ft x 4.92 Ft | ||
| Main Level | Bedroom | 12.25 Ft x 9.25 Ft | ||
| Main Level | 4pc Bathroom | 8.25 Ft x 4.92 Ft | ||
| Main Level | Laundry Room | 3.33 Ft x 2.83 Ft |
https://www.realtor.ca/real-estate/27869076/2128-8-bridlecrest-drive-sw-calgary-bridlewood
Interested?
Contact us for more information



































