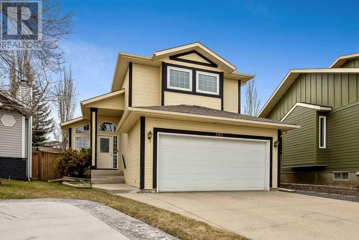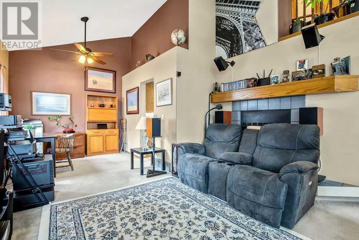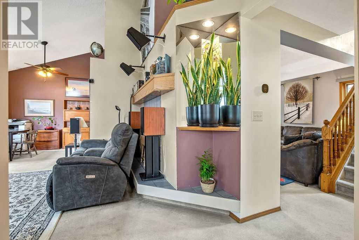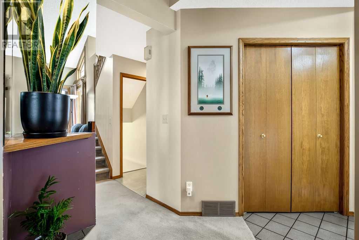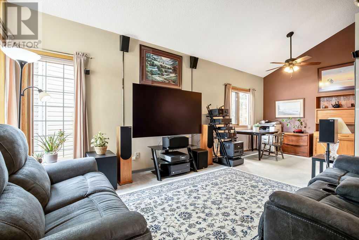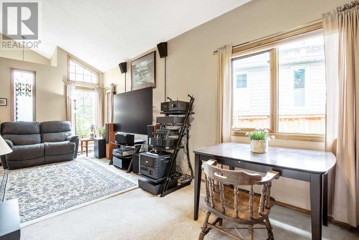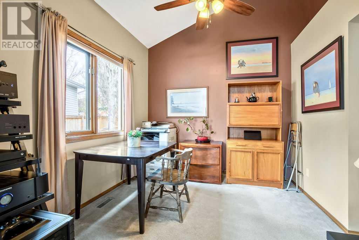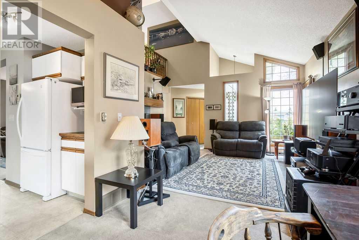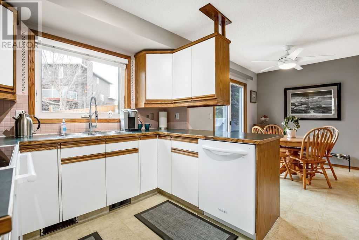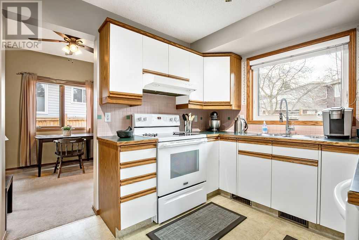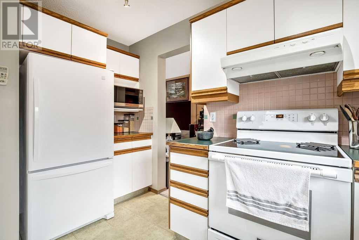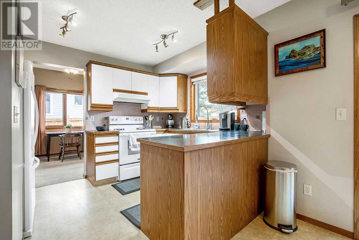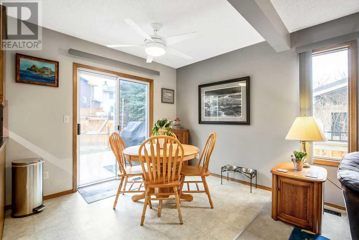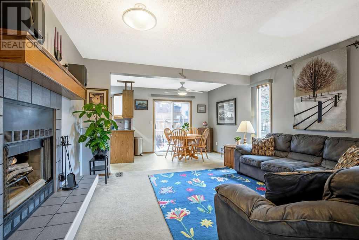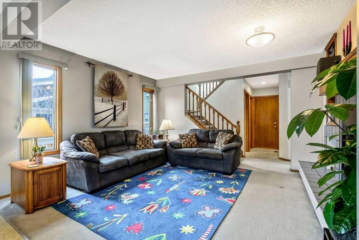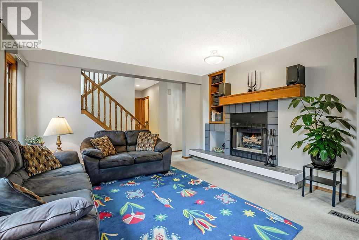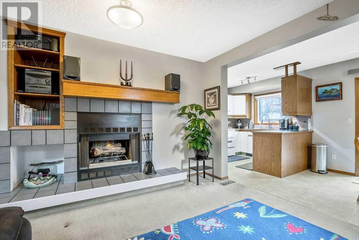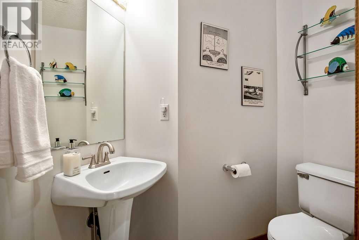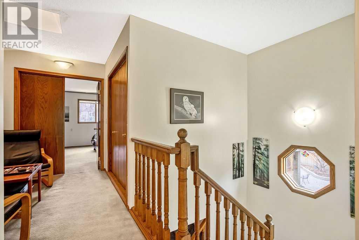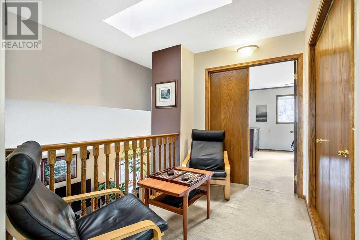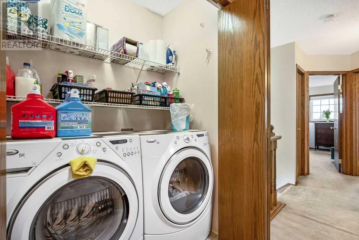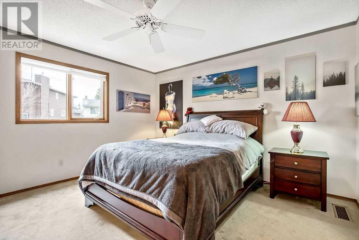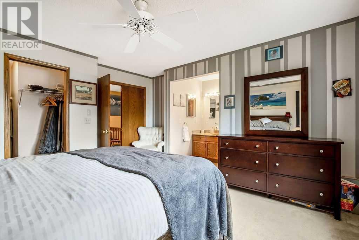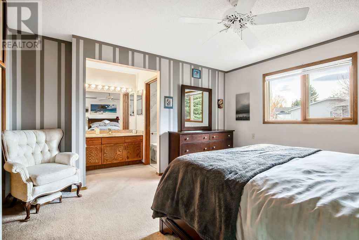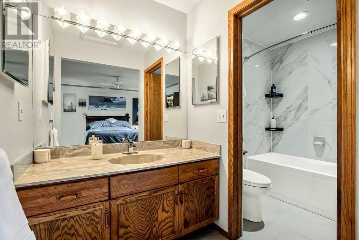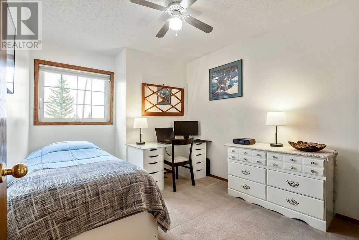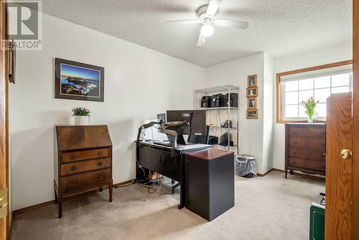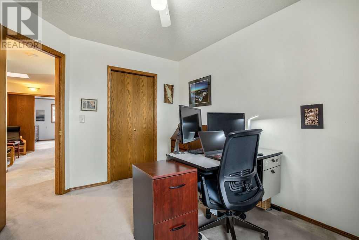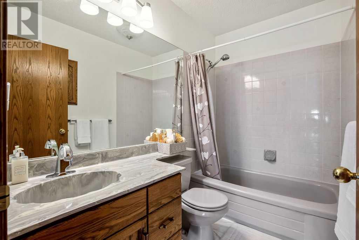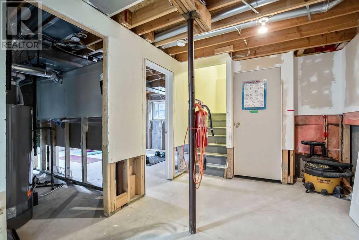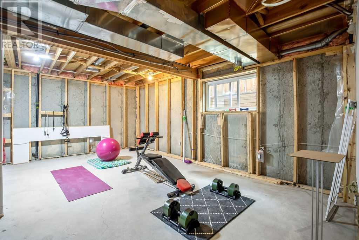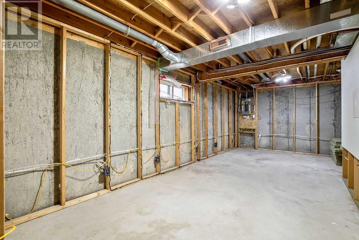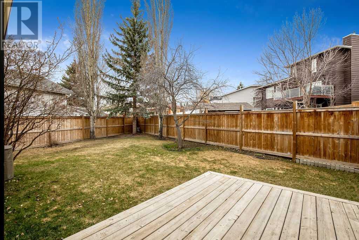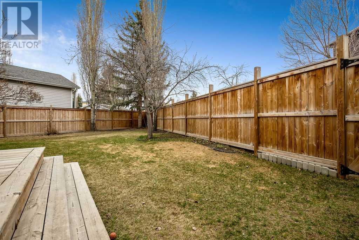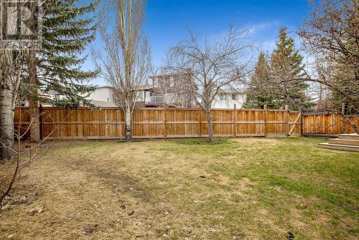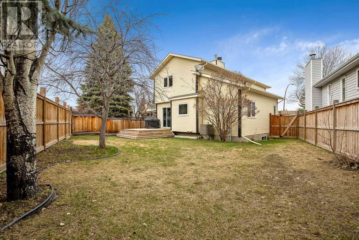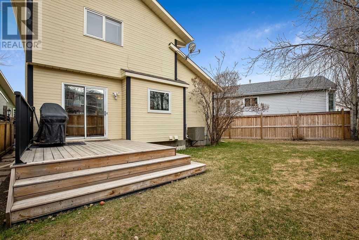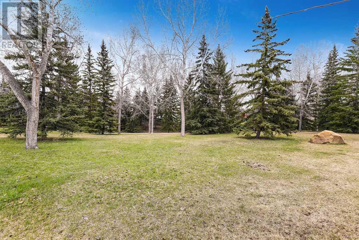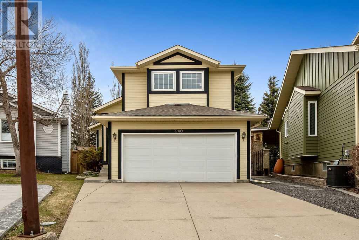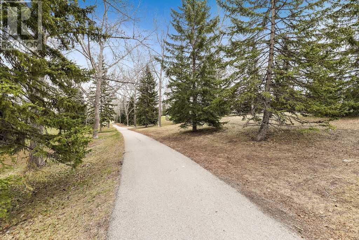3 Bedroom
3 Bathroom
1690 sqft
Fireplace
Central Air Conditioning
Forced Air
Landscaped, Lawn
$628,800
Open house Sunday 2:00 to 4:30!! - Nestled in the heart of the family friendly Shawnessy, this three bedroom home is tucked into a super quiet cul-de-sac that is just a stone’s throw to “The Park”! Step in and feel at home. Vaulted ceilings showcase the upper level's dynamic design with open railing over-looking the living room. Just off of the generously sized foyer is the living room. The perfect space for friends and family. Adjacent is the open dining area that is conveniently close to the sun-filled kitchen. The west facing yard invites the sunshine and floods the home with natural light. The BBQ deck and huge backyard is just out the door by the kitchen. It's perfect for summertime fun and entertaining while enjoying the huge pie shaped lot! Upstairs are three generously sized bedrooms. The primary offers a walk-in closet as well as a fully appointed & freshly renovated ensuite bathroom! This home has many updates including recent replacement of the south facing deck and fence around the entire yard is next to new. There is also a newer furnace, hot water tank as well as recently installed air conditioning! (id:41914)
Property Details
|
MLS® Number
|
A2125430 |
|
Property Type
|
Single Family |
|
Community Name
|
Shawnessy |
|
Features
|
Cul-de-sac, Level |
|
Parking Space Total
|
2 |
|
Plan
|
8911900 |
|
Structure
|
Deck |
Building
|
Bathroom Total
|
3 |
|
Bedrooms Above Ground
|
3 |
|
Bedrooms Total
|
3 |
|
Appliances
|
Washer, Refrigerator, Dishwasher, Stove, Dryer, Microwave Range Hood Combo, Window Coverings, Garage Door Opener |
|
Basement Development
|
Unfinished |
|
Basement Type
|
Full (unfinished) |
|
Constructed Date
|
1989 |
|
Construction Material
|
Wood Frame |
|
Construction Style Attachment
|
Detached |
|
Cooling Type
|
Central Air Conditioning |
|
Exterior Finish
|
Composite Siding |
|
Fireplace Present
|
Yes |
|
Fireplace Total
|
1 |
|
Flooring Type
|
Carpeted, Linoleum |
|
Foundation Type
|
Poured Concrete |
|
Half Bath Total
|
1 |
|
Heating Fuel
|
Natural Gas |
|
Heating Type
|
Forced Air |
|
Stories Total
|
2 |
|
Size Interior
|
1690 Sqft |
|
Total Finished Area
|
1690 Sqft |
|
Type
|
House |
Parking
Land
|
Acreage
|
No |
|
Fence Type
|
Fence |
|
Landscape Features
|
Landscaped, Lawn |
|
Size Frontage
|
9.3 M |
|
Size Irregular
|
4542.00 |
|
Size Total
|
4542 Sqft|4,051 - 7,250 Sqft |
|
Size Total Text
|
4542 Sqft|4,051 - 7,250 Sqft |
|
Zoning Description
|
R-2 |
Rooms
| Level |
Type |
Length |
Width |
Dimensions |
|
Main Level |
Kitchen |
|
|
9.01 Ft x 9.50 Ft |
|
Main Level |
Other |
|
|
4.50 Ft x 7.75 Ft |
|
Main Level |
Dining Room |
|
|
7.50 Ft x 9.83 Ft |
|
Main Level |
Family Room |
|
|
12.42 Ft x 13.25 Ft |
|
Main Level |
Den |
|
|
9.50 Ft x .50 Ft |
|
Main Level |
2pc Bathroom |
|
|
5.00 Ft x 3.50 Ft |
|
Upper Level |
Primary Bedroom |
|
|
12.58 Ft x 12.83 Ft |
|
Upper Level |
4pc Bathroom |
|
|
4.83 Ft x 5.75 Ft |
|
Upper Level |
Bedroom |
|
|
9.25 Ft x 9.58 Ft |
|
Upper Level |
Bedroom |
|
|
9.25 Ft x 9.58 Ft |
|
Upper Level |
Laundry Room |
|
|
3.00 Ft x 5.00 Ft |
|
Upper Level |
4pc Bathroom |
|
|
5.00 Ft x 6.00 Ft |
https://www.realtor.ca/real-estate/26807660/240-shawinigan-place-sw-calgary-shawnessy
