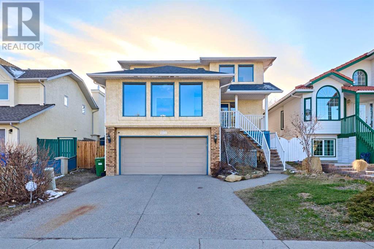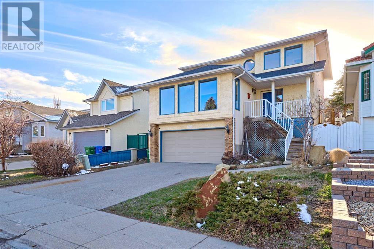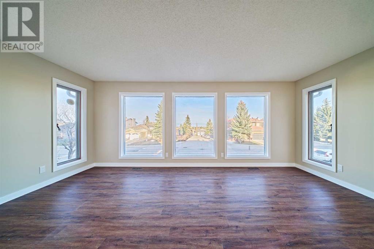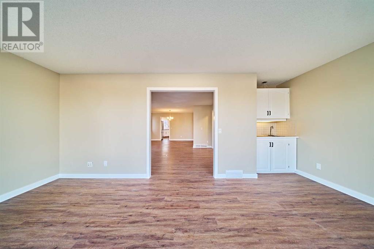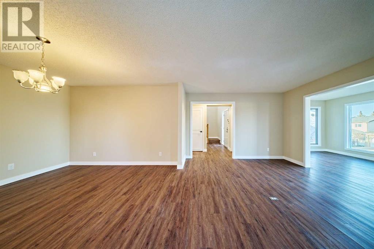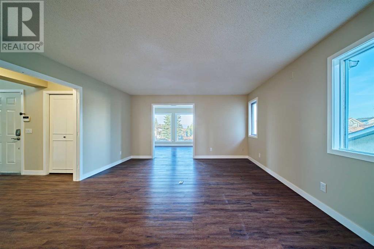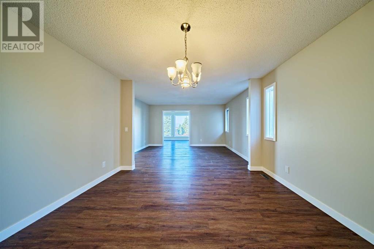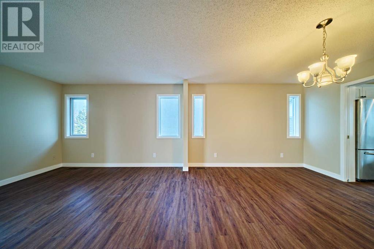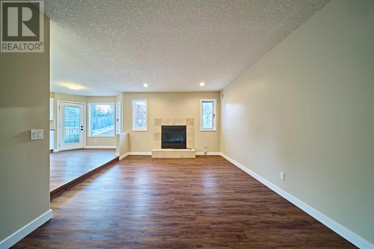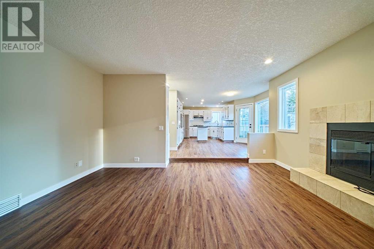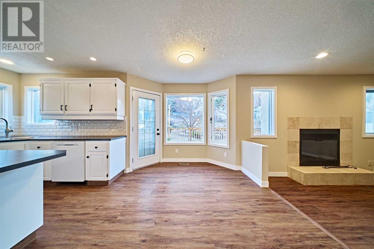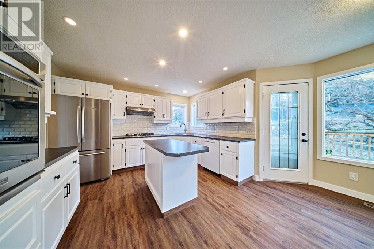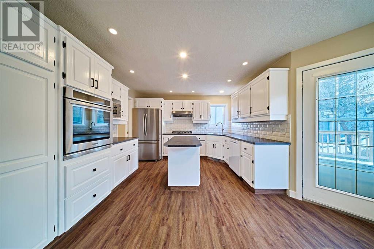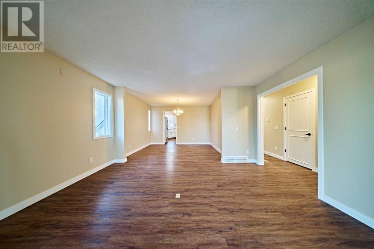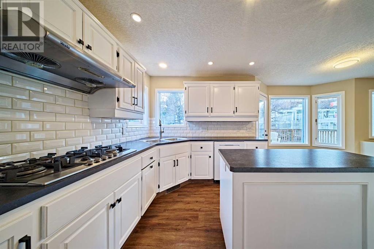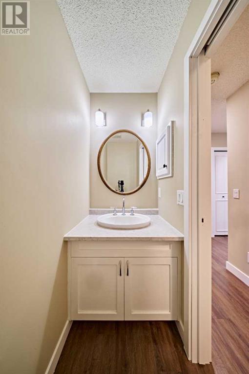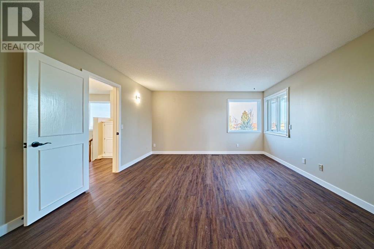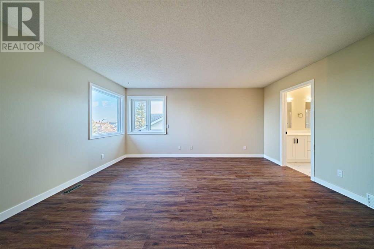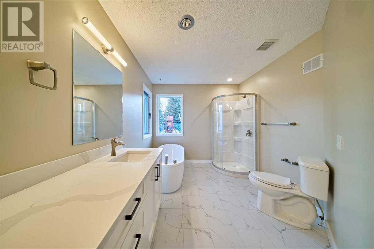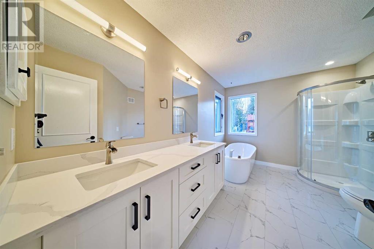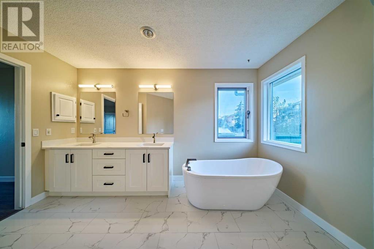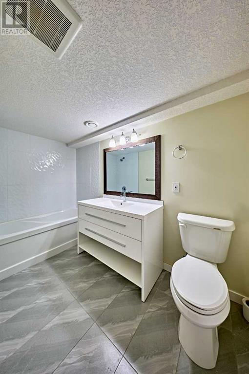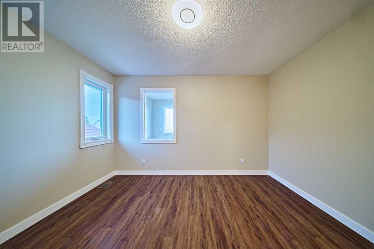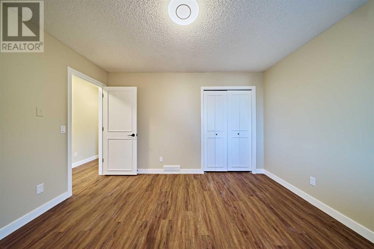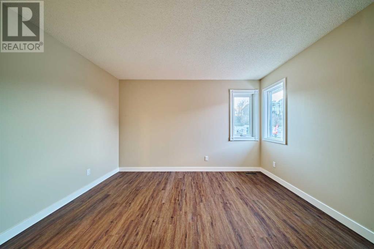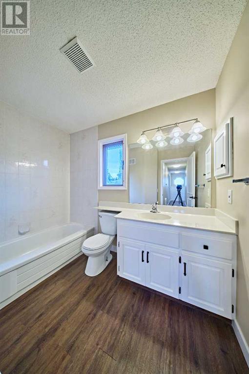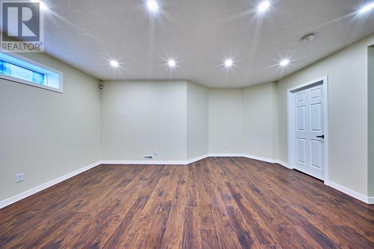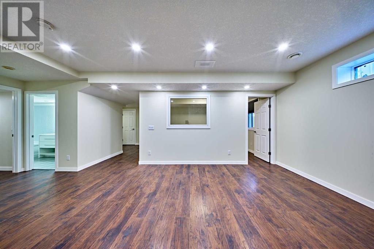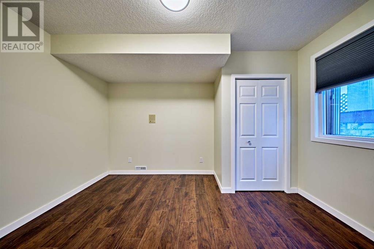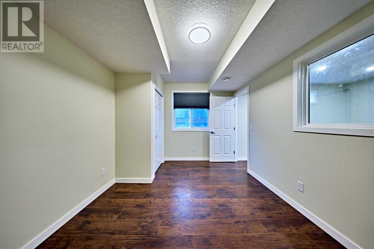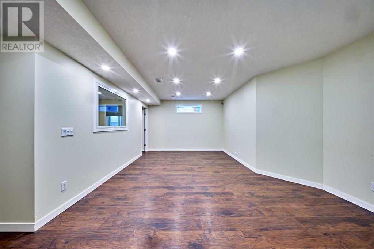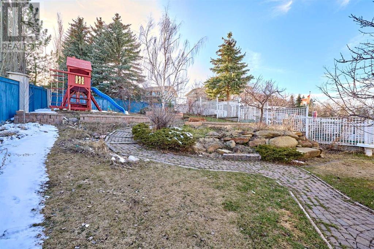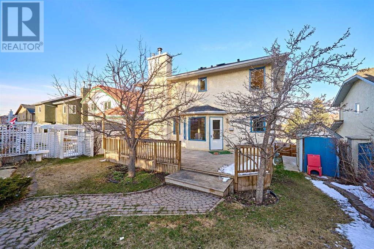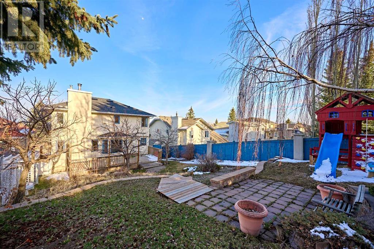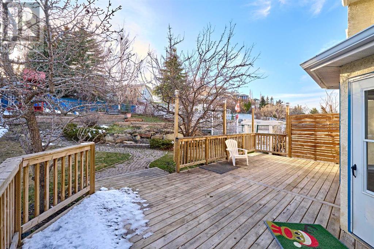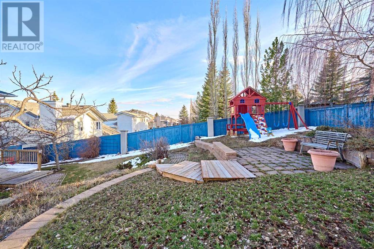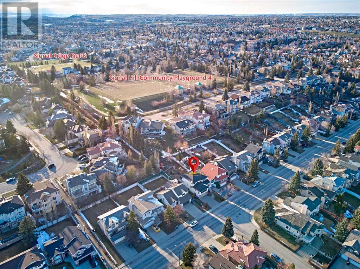4 Bedroom
4 Bathroom
2354.63 sqft
Fireplace
None
Forced Air
Fruit Trees, Landscaped
$880,000
EXTENSIVE RENOVATION THROUGHOUT!! Location, Location, and Location! Nestled on the quiet side of the highly desirable Signal Hill community, this 2354.6 sq ft two-storey residence offers the epitome of convenience and comfort. Enjoy a leisurely stroll to Sunterra Market and the West LRT, with an easy commute to downtown and quick access to the mountains. This home boasts a GARDENER'S DREAM backyard and on a 618m lot, offering CITY VIEWS. Inside, experience a seamless blend of modern comforts and timeless elegance. Welcoming you with ample space throughout, the home features a spacious sunroom (or playroom) where you can enjoy the morning sun rising over the city. In the afternoons, unwind in the warm and inviting family room, expansive wonderful rear yard and deck, capturing the sunset vistas to the west. The main level offers a living room, dining room, and sunroom at the front, while the back opens to a family room, kitchen, and breakfast nook in modern color theme. The home also boasts a complete BASEMENT DEVELOPMENT with a large bedroom, full bathroom, two storage rooms and separate entrance. Recent improvements include a renovated master bathroom, whole basement, and garage door, as well as newer laminate flooring in a “wood” finish, deck, and roof. Plus, rest assured, there's NO poly B piping! Experience the charm of Signal Hill living, minutes away from shopping centers, Westside rec center, parks and more than 5 top-notch schools. Seize the opportunity to make this WONDERFUL residence your own! (id:41914)
Property Details
|
MLS® Number
|
A2124563 |
|
Property Type
|
Single Family |
|
Community Name
|
Signal Hill |
|
Amenities Near By
|
Park, Playground |
|
Features
|
No Animal Home, No Smoking Home |
|
Parking Space Total
|
4 |
|
Plan
|
8711364 |
|
Structure
|
Deck |
Building
|
Bathroom Total
|
4 |
|
Bedrooms Above Ground
|
3 |
|
Bedrooms Below Ground
|
1 |
|
Bedrooms Total
|
4 |
|
Appliances
|
Washer, Refrigerator, Cooktop - Gas, Dishwasher, Oven, Dryer, Microwave, Hood Fan, Garage Door Opener |
|
Basement Development
|
Finished |
|
Basement Type
|
Full (finished) |
|
Constructed Date
|
1989 |
|
Construction Material
|
Wood Frame |
|
Construction Style Attachment
|
Detached |
|
Cooling Type
|
None |
|
Exterior Finish
|
Brick, Stucco |
|
Fireplace Present
|
Yes |
|
Fireplace Total
|
1 |
|
Flooring Type
|
Ceramic Tile, Laminate, Vinyl Plank |
|
Foundation Type
|
Poured Concrete |
|
Half Bath Total
|
1 |
|
Heating Type
|
Forced Air |
|
Stories Total
|
2 |
|
Size Interior
|
2354.63 Sqft |
|
Total Finished Area
|
2354.63 Sqft |
|
Type
|
House |
Parking
Land
|
Acreage
|
No |
|
Fence Type
|
Fence |
|
Land Amenities
|
Park, Playground |
|
Landscape Features
|
Fruit Trees, Landscaped |
|
Size Depth
|
13.46 M |
|
Size Frontage
|
4.29 M |
|
Size Irregular
|
6652.00 |
|
Size Total
|
6652 Sqft|4,051 - 7,250 Sqft |
|
Size Total Text
|
6652 Sqft|4,051 - 7,250 Sqft |
|
Zoning Description
|
R-c1 |
Rooms
| Level |
Type |
Length |
Width |
Dimensions |
|
Lower Level |
Great Room |
|
|
18.00 Ft x 13.00 Ft |
|
Lower Level |
Bedroom |
|
|
12.58 Ft x 9.58 Ft |
|
Lower Level |
4pc Bathroom |
|
|
.00 Ft x .00 Ft |
|
Main Level |
Living Room |
|
|
12.42 Ft x 11.92 Ft |
|
Main Level |
Sunroom |
|
|
18.92 Ft x 9.42 Ft |
|
Main Level |
Family Room |
|
|
16.42 Ft x 11.17 Ft |
|
Main Level |
Kitchen |
|
|
11.83 Ft x 8.83 Ft |
|
Main Level |
Breakfast |
|
|
12.33 Ft x 9.42 Ft |
|
Main Level |
2pc Bathroom |
|
|
.00 Ft x .00 Ft |
|
Upper Level |
Primary Bedroom |
|
|
16.00 Ft x 14.33 Ft |
|
Upper Level |
Bedroom |
|
|
12.42 Ft x 10.75 Ft |
|
Upper Level |
Bedroom |
|
|
12.42 Ft x 10.00 Ft |
|
Upper Level |
4pc Bathroom |
|
|
.00 Ft x .00 Ft |
|
Upper Level |
5pc Bathroom |
|
|
.00 Ft x .00 Ft |
https://www.realtor.ca/real-estate/26776478/2811-signal-hill-drive-sw-calgary-signal-hill
