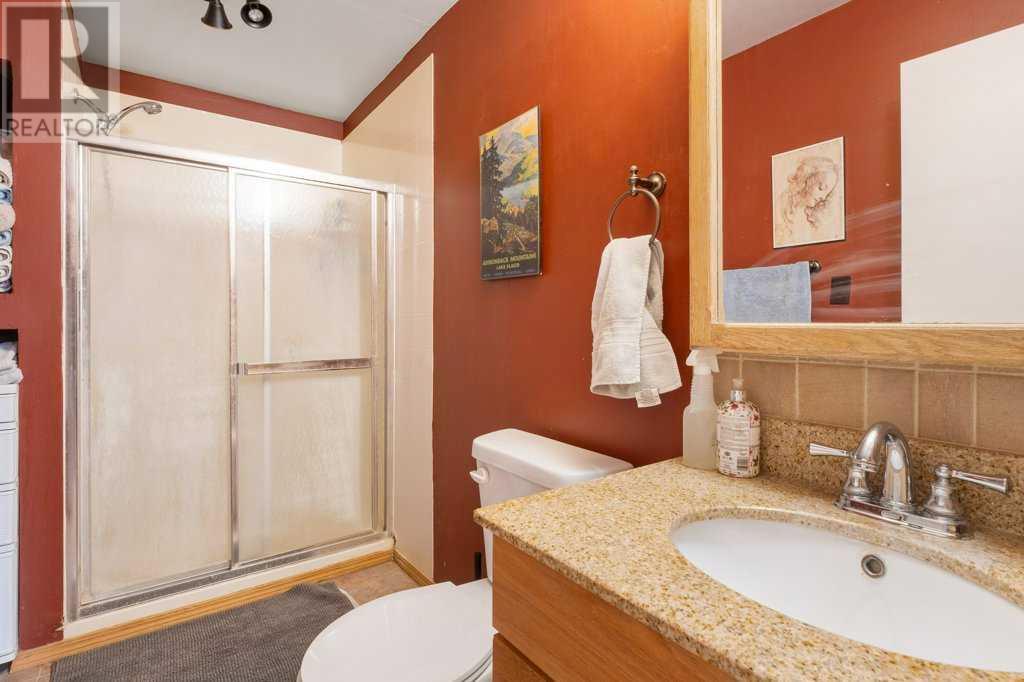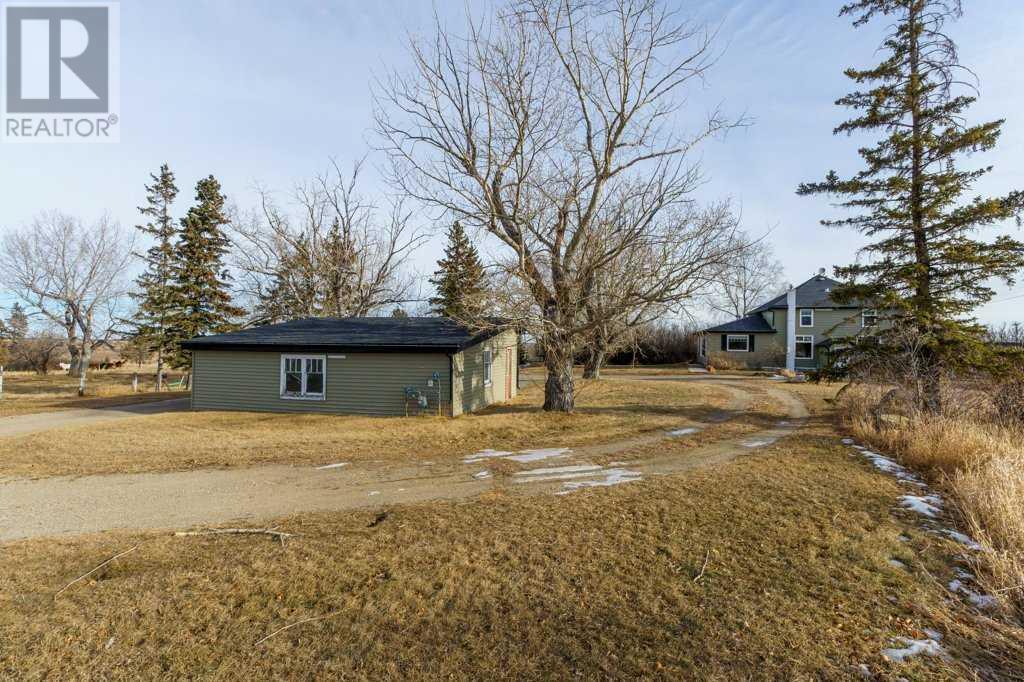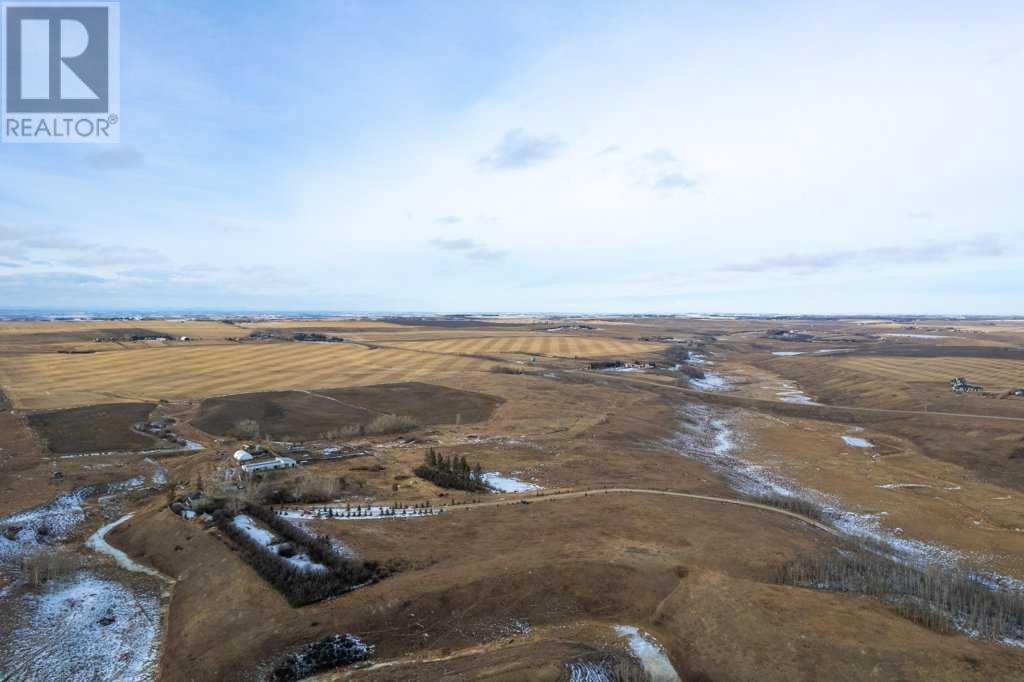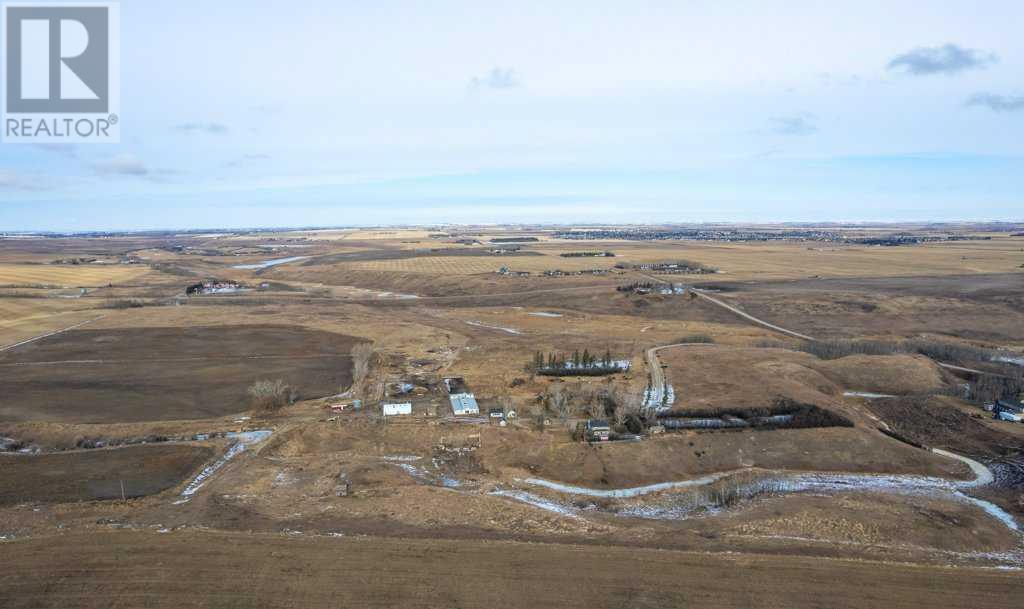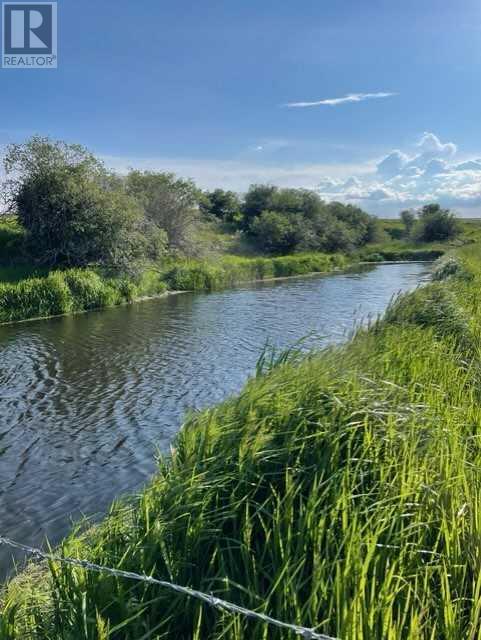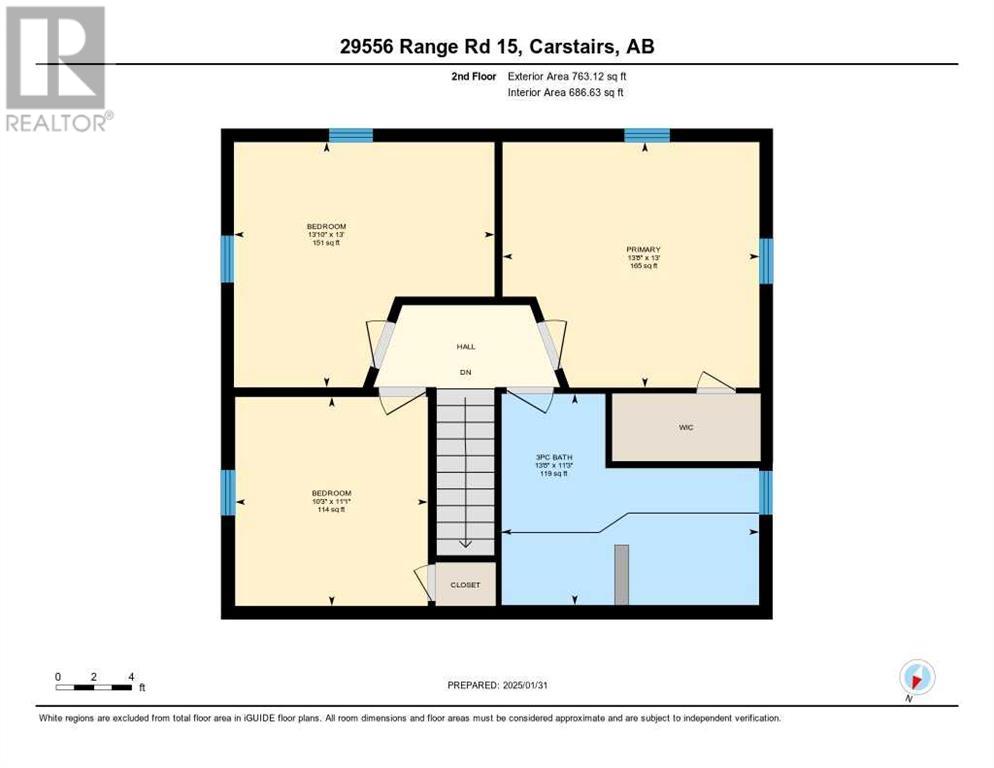4 Bedroom
2 Bathroom
2051 sqft
None
Acreage
$1,899,000
Picturesque quarter with historic, HERITAGE HOME on 148 +/- ACRES located just off pavement minutes SW of CARSTAIRS with easy access to 2A. This serene parcel offers diverse land: a mix of rolling land including a beautiful COULEE, MATURE TREES in the yard site, a few newly seeded pastures, some native pasture, a piece of cultivated land & cross-fencing + newer perimeter fencing. It's perfect for anyone seeking country living or a rural retreat. The property is enhanced by numerous springs, a seasonal creek meandering through it offering both scenic views and natural tranquility. You'll love the Character Homes HARDWOOD FLOORS & the main floor hosts a large Living Room, a classic Dining Room, updated Kitchen + 2 rooms that could be used as Bedrooms or an Office. Upstairs houses 3 good sized bedrooms & a large bathroom with JET TUB. The WALK UP basement is perfect for STORAGE and has a new Boiler for the Hot Water Heating System. Enjoy the SUNNY SOUTH DECK for morning coffee with great views & a GAZEBO featuring a HOT TUB (included). The home was fully renovated in 2010 including most of the windows. In addition to the natural features, the property includes various outbuildings: QUONSET, DOUBLE DETACHED GARAGE, a small cabin and a barn (previously used for dairy farm operations) with stalls. They're older but still very usable. PLUS corrals, horse shelters and 2 auto-waterers (one new in 2024). There are 2 DUGOUTS & 2 Water Wells (one at ~10 gpm & one at ~2 gpm at the garden shed). Backup Generator Power is wired to hook up to. Large Parcel FARMS don't hit MLS very often, so don't miss your OPPORTUNITY to own this one! Please do not enter with out an appointment. GST is not included in listing price. (id:41914)
Property Details
|
MLS® Number
|
A2190286 |
|
Property Type
|
Single Family |
|
Amenities Near By
|
Schools, Shopping |
|
Features
|
See Remarks |
|
Structure
|
Barn, Workshop, Shed, Deck |
Building
|
Bathroom Total
|
2 |
|
Bedrooms Above Ground
|
4 |
|
Bedrooms Total
|
4 |
|
Appliances
|
Washer, Refrigerator, Oven - Electric, Range - Gas, Dishwasher, Dryer, Garage Door Opener |
|
Basement Development
|
Unfinished |
|
Basement Type
|
Full (unfinished) |
|
Constructed Date
|
1902 |
|
Construction Material
|
Wood Frame |
|
Construction Style Attachment
|
Detached |
|
Cooling Type
|
None |
|
Exterior Finish
|
Vinyl Siding |
|
Flooring Type
|
Hardwood, Tile |
|
Foundation Type
|
Poured Concrete |
|
Stories Total
|
2 |
|
Size Interior
|
2051 Sqft |
|
Total Finished Area
|
2051 Sqft |
|
Type
|
House |
|
Utility Water
|
Well |
Parking
Land
|
Acreage
|
Yes |
|
Fence Type
|
Cross Fenced, Fence |
|
Land Amenities
|
Schools, Shopping |
|
Sewer
|
Septic Tank |
|
Size Irregular
|
147.94 |
|
Size Total
|
147.94 Ac|80 - 160 Acres |
|
Size Total Text
|
147.94 Ac|80 - 160 Acres |
|
Surface Water
|
Creek Or Stream |
|
Zoning Description
|
Ag |
Rooms
| Level |
Type |
Length |
Width |
Dimensions |
|
Main Level |
Living Room |
|
|
23.08 Ft x 13.58 Ft |
|
Main Level |
Kitchen |
|
|
11.83 Ft x 13.42 Ft |
|
Main Level |
Dining Room |
|
|
13.67 Ft x 11.08 Ft |
|
Main Level |
Breakfast |
|
|
8.17 Ft x 4.25 Ft |
|
Main Level |
Bedroom |
|
|
10.42 Ft x 11.08 Ft |
|
Main Level |
Office |
|
|
10.67 Ft x 8.08 Ft |
|
Main Level |
3pc Bathroom |
|
|
10.67 Ft x 5.08 Ft |
|
Upper Level |
Bedroom |
|
|
13.83 Ft x 13.00 Ft |
|
Upper Level |
Bedroom |
|
|
10.25 Ft x 11.08 Ft |
|
Upper Level |
3pc Bathroom |
|
|
13.67 Ft x 11.25 Ft |
|
Upper Level |
Primary Bedroom |
|
|
13.67 Ft x 13.00 Ft |
https://www.realtor.ca/real-estate/27865149/29556-range-road-15-rural-mountain-view-county













