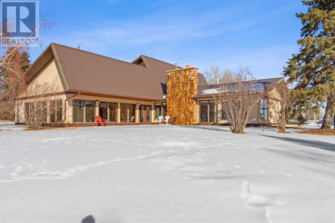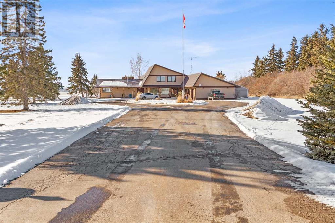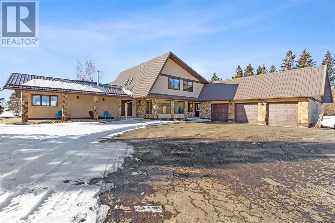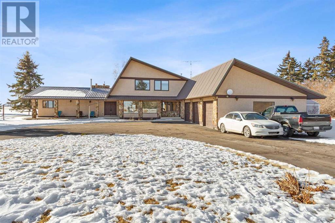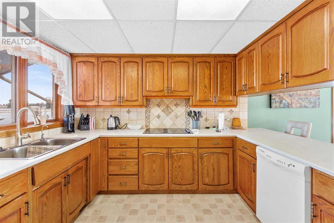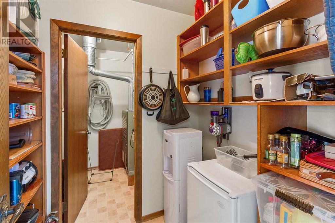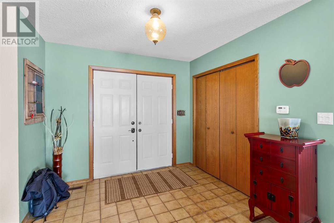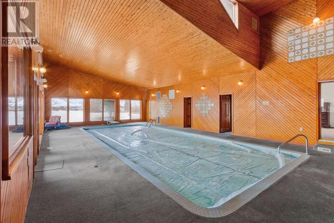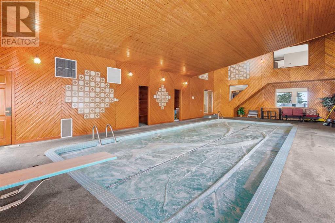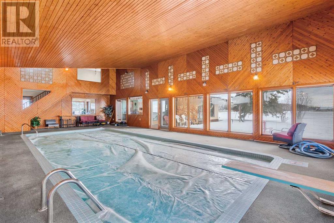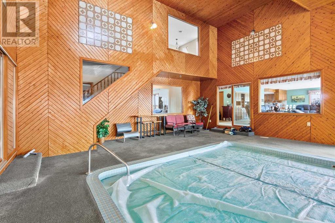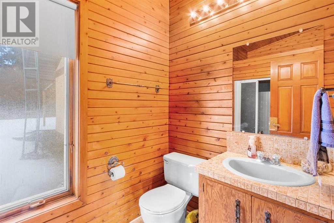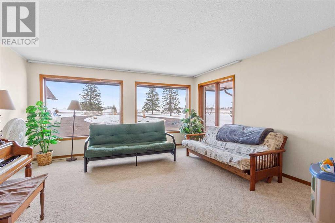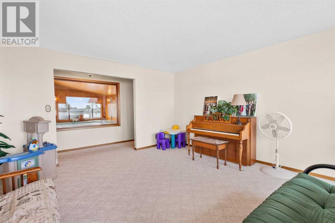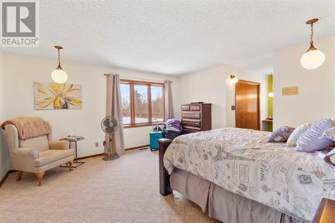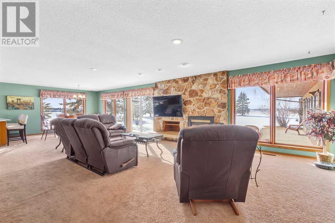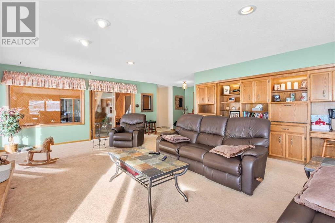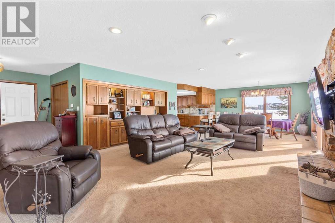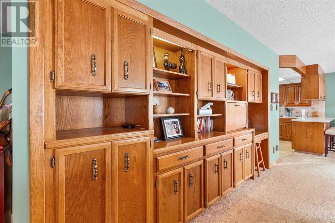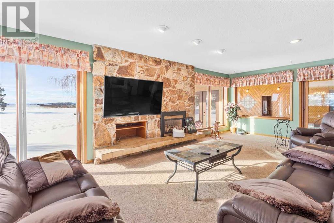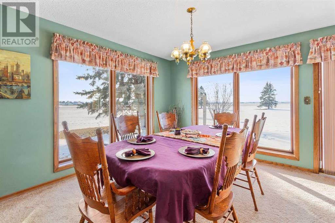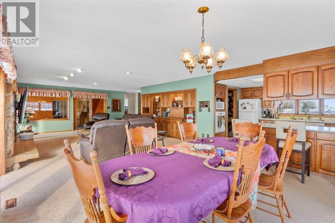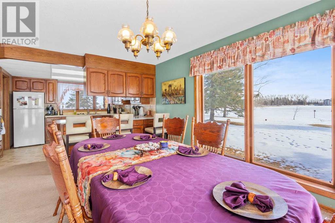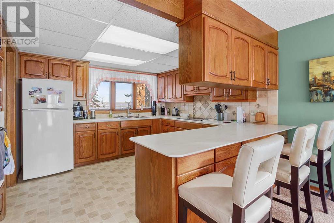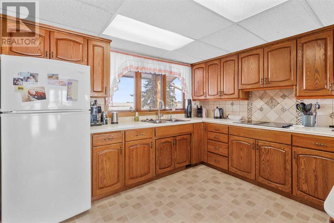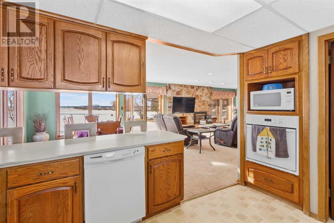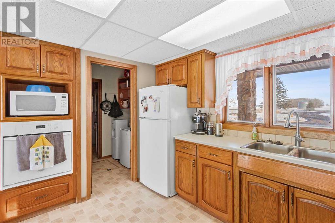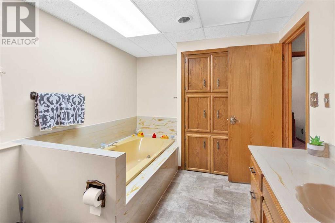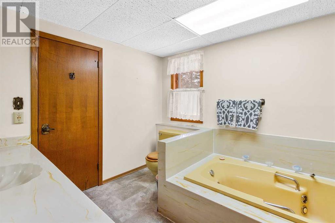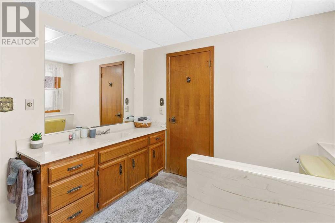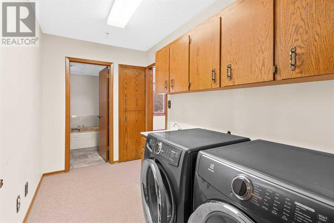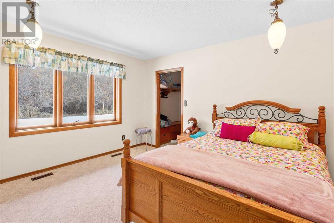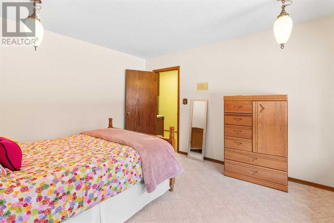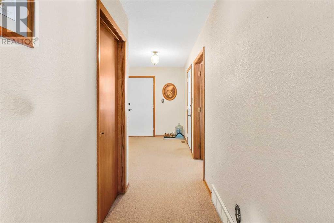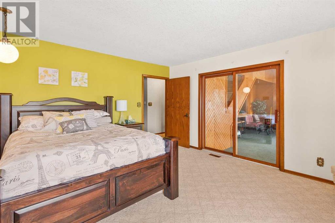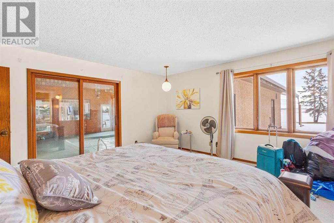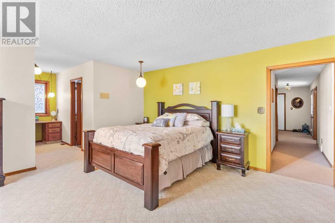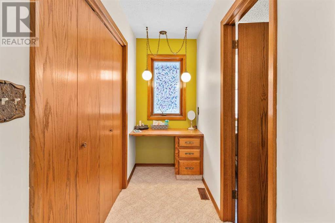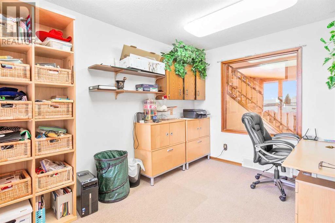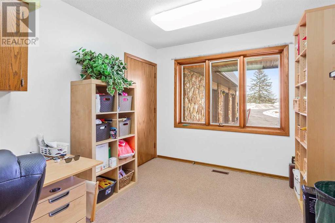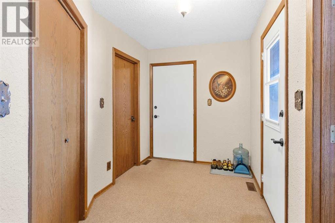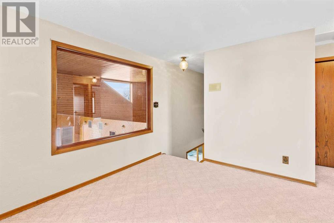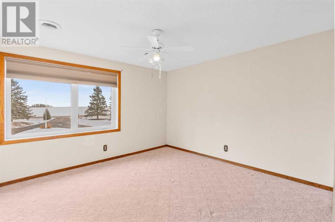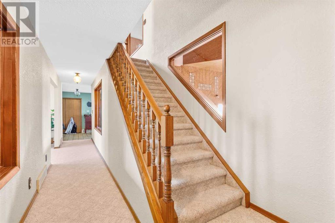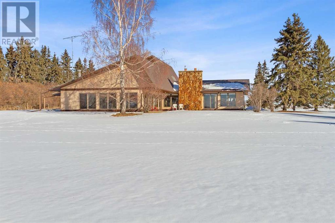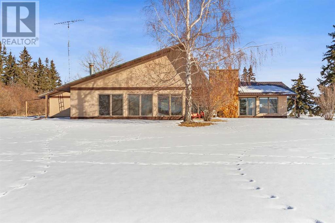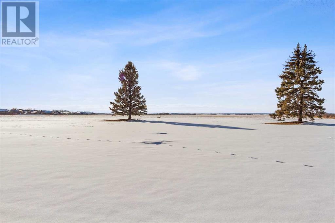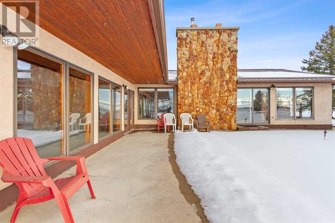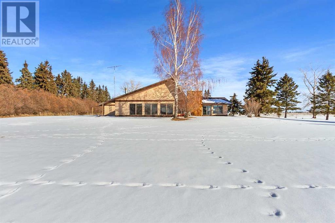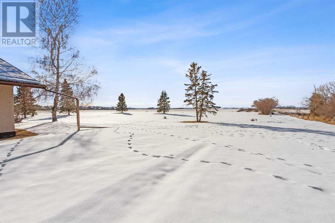4 Bedroom
3 Bathroom
4624 sqft
Fireplace
None
Other, Forced Air, See Remarks
Acreage
Landscaped
$949,900
Location!! 3.31 acres located on 57 avenue in the Town of Olds on the north boundary. This property is not on Town services and has a well and septic tank and field. This built in 1978, 4624 sq. ft., 1 and a half storey home has had one owner and has been very well maintained. On the main floor of this home you will find the kitchen which has a walk in pantry, the dining room with patio door to the large concrete patio and the living room which has a gas fireplace. There is also a family room, an office, the master bedroom which has a 3 piece ensuite/jack and jill bath, 1 more bedroom and the laundry. There is also 3 utility/storage rooms on this level. Off the master bedroom walk out to the 24' x 25 pool room which has beautiful cedar wood working and many windows to make it bright. It also has a 3 piece bathroom with a steam shower, a change room and a boiler room for the pool. On the upper level there are 2 more bedrooms, a den and a 4 piece bath. The attached 25' x 34' garage has 3 doors and is heated. There are 2 accesses to the crawl space and no basement. The roof is tin and with a stucco/brick exterior the maintainence is minimal. The round about drive way is asphalt. This property has beautiful mountain views backing onto open field which won't be developed for a long time. This home is move in ready and is ready for your updating ideas! (id:41914)
Property Details
|
MLS® Number
|
A2009758 |
|
Property Type
|
Single Family |
|
Amenities Near By
|
Park, Playground, Recreation Nearby |
|
Features
|
See Remarks, No Neighbours Behind |
|
Parking Space Total
|
8 |
|
Plan
|
0312401 |
|
Structure
|
Shed, Deck, See Remarks |
|
View Type
|
View |
Building
|
Bathroom Total
|
3 |
|
Bedrooms Above Ground
|
4 |
|
Bedrooms Total
|
4 |
|
Appliances
|
Washer, Refrigerator, Cooktop - Electric, Dishwasher, Oven, Dryer, Microwave, Window Coverings, Garage Door Opener |
|
Basement Type
|
Crawl Space |
|
Constructed Date
|
1978 |
|
Construction Material
|
Poured Concrete, Wood Frame |
|
Construction Style Attachment
|
Detached |
|
Cooling Type
|
None |
|
Exterior Finish
|
Brick, Concrete, See Remarks, Stucco |
|
Fireplace Present
|
Yes |
|
Fireplace Total
|
1 |
|
Flooring Type
|
Carpeted, Ceramic Tile, Linoleum |
|
Foundation Type
|
Poured Concrete, See Remarks |
|
Heating Fuel
|
Natural Gas |
|
Heating Type
|
Other, Forced Air, See Remarks |
|
Stories Total
|
1 |
|
Size Interior
|
4624 Sqft |
|
Total Finished Area
|
4624 Sqft |
|
Type
|
House |
|
Utility Water
|
Well |
Parking
Land
|
Acreage
|
Yes |
|
Fence Type
|
Not Fenced |
|
Land Amenities
|
Park, Playground, Recreation Nearby |
|
Landscape Features
|
Landscaped |
|
Sewer
|
Septic Field, Septic Tank |
|
Size Irregular
|
3.31 |
|
Size Total
|
3.31 Ac|2 - 4.99 Acres |
|
Size Total Text
|
3.31 Ac|2 - 4.99 Acres |
|
Zoning Description
|
Ur/r-1 |
Rooms
| Level |
Type |
Length |
Width |
Dimensions |
|
Second Level |
Other |
|
|
9.50 Ft x 12.17 Ft |
|
Second Level |
4pc Bathroom |
|
|
Measurements not available |
|
Main Level |
Office |
|
|
12.42 Ft x 9.42 Ft |
|
Main Level |
Furnace |
|
|
5.67 Ft x 6.42 Ft |
|
Main Level |
Laundry Room |
|
|
6.25 Ft x 11.00 Ft |
|
Main Level |
Primary Bedroom |
|
|
15.75 Ft x 24.58 Ft |
|
Main Level |
Bedroom |
|
|
11.75 Ft x 13.58 Ft |
|
Main Level |
Furnace |
|
|
5.50 Ft x 6.58 Ft |
|
Main Level |
Furnace |
|
|
4.50 Ft x 4.75 Ft |
|
Main Level |
Other |
|
|
24.00 Ft x 25.00 Ft |
|
Main Level |
Other |
|
|
4.92 Ft x 7.92 Ft |
|
Main Level |
Living Room |
|
|
16.33 Ft x 23.58 Ft |
|
Main Level |
Dining Room |
|
|
11.50 Ft x 16.42 Ft |
|
Main Level |
Kitchen |
|
|
11.50 Ft x 11.67 Ft |
|
Main Level |
Pantry |
|
|
5.17 Ft x 11.08 Ft |
|
Main Level |
Family Room |
|
|
15.33 Ft x 16.17 Ft |
|
Main Level |
3pc Bathroom |
|
|
Measurements not available |
|
Main Level |
3pc Bathroom |
|
|
Measurements not available |
|
Upper Level |
Bedroom |
|
|
11.58 Ft x 12.17 Ft |
|
Upper Level |
Bedroom |
|
|
11.58 Ft x 12.17 Ft |
Utilities
https://www.realtor.ca/real-estate/25030248/3002-57-avenue-olds
